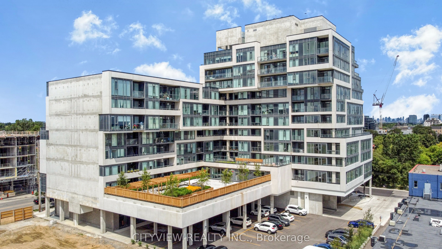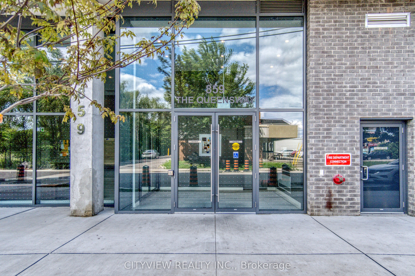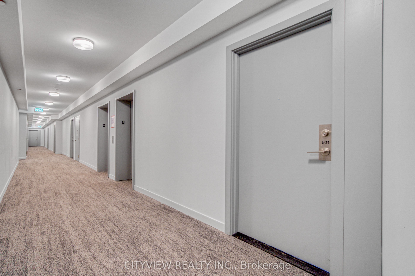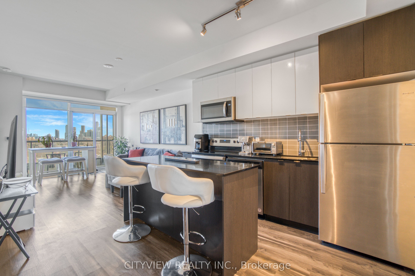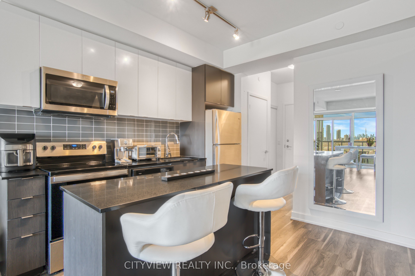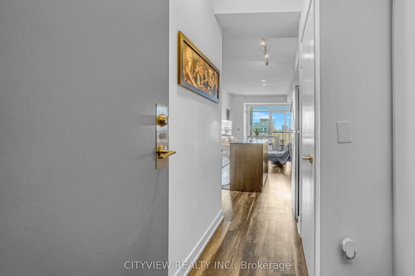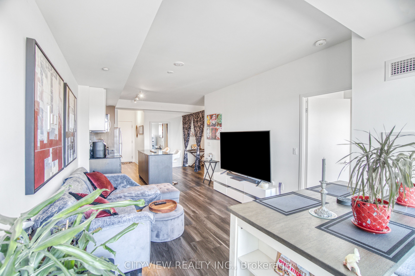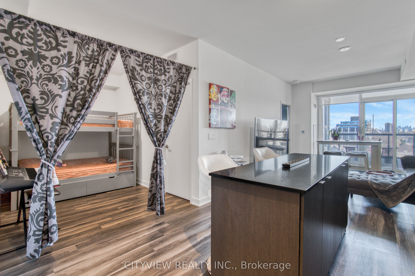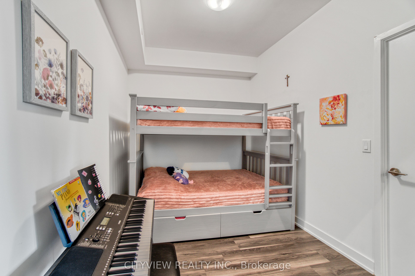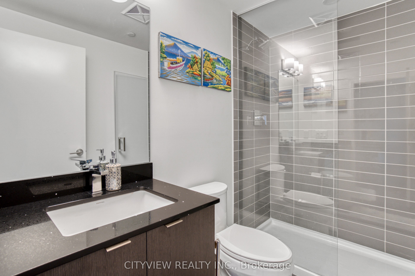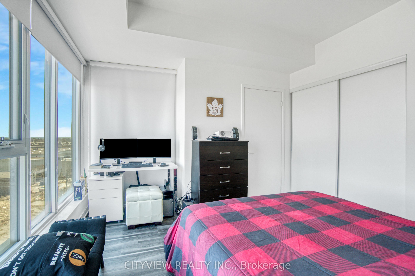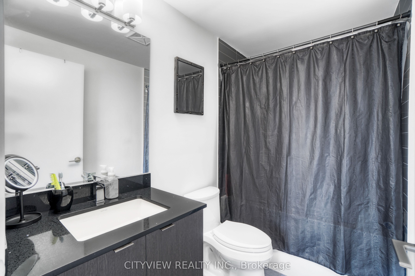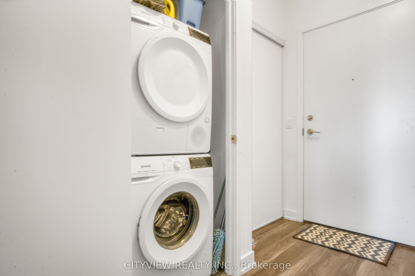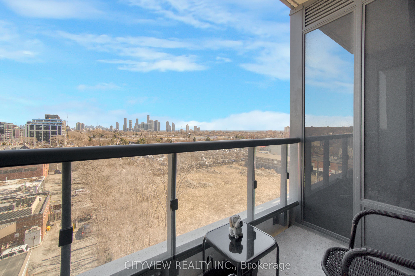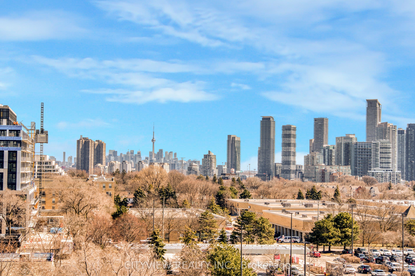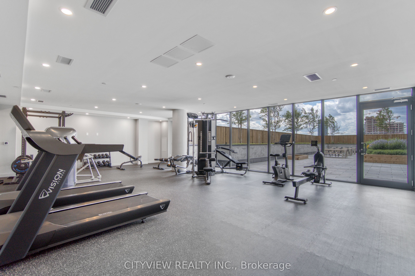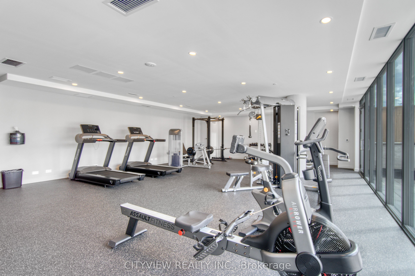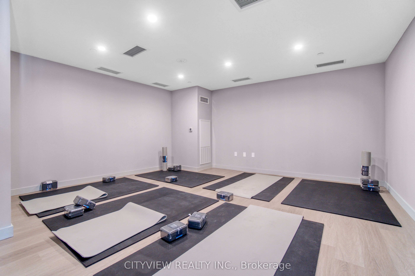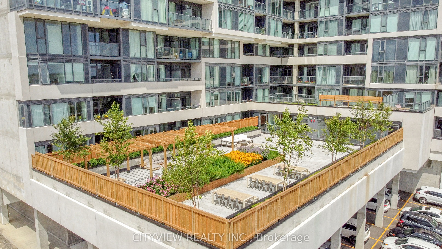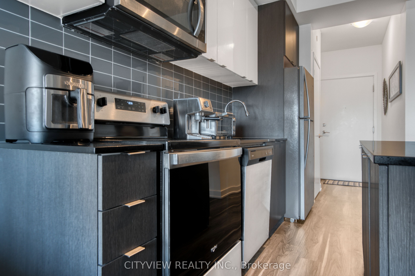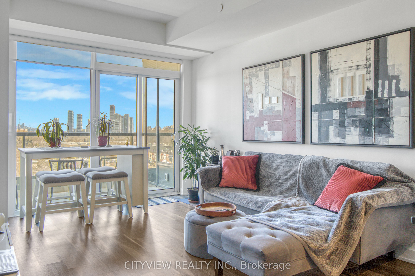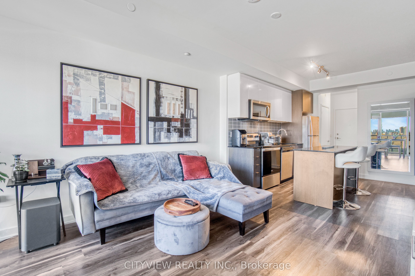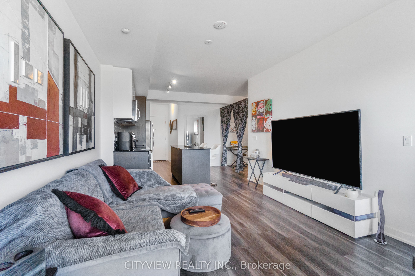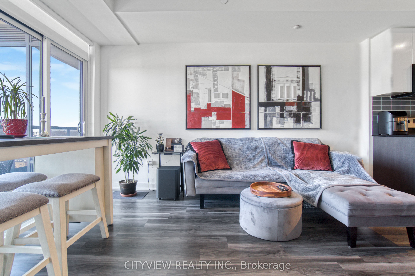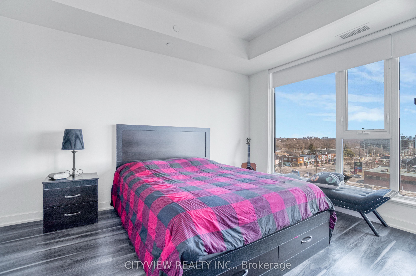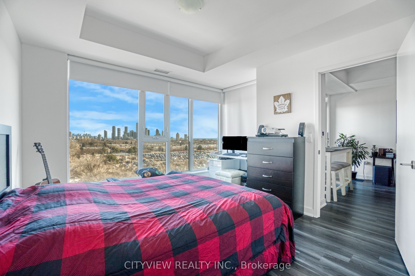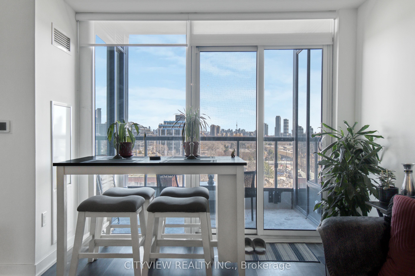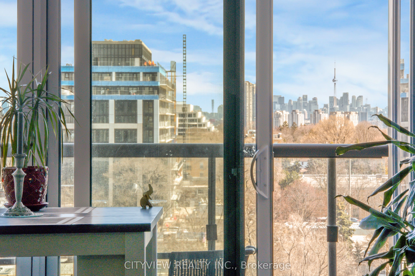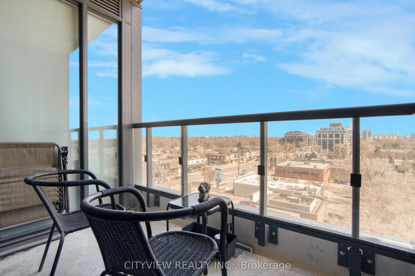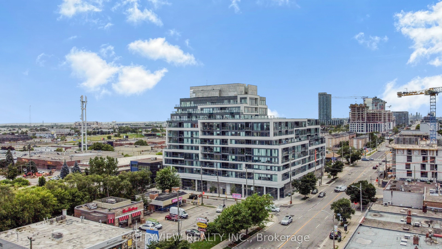
$630,000
Est. Payment
$2,406/mo*
*Based on 20% down, 4% interest, 30-year term
Listed by CITYVIEW REALTY INC.
Condo Apartment•MLS #W12058372•New
Included in Maintenance Fee:
Parking
Room Details
| Room | Features | Level |
|---|---|---|
Living Room 4.47 × 6.07 m | LaminateCombined w/DiningW/O To Balcony | Flat |
Dining Room 4.47 × 6.07 m | LaminateCombined w/LivingOpen Concept | Flat |
Kitchen 4.47 × 6.07 m | LaminateStainless Steel ApplCentre Island | Flat |
Primary Bedroom 3.25 × 3.4 m | Laminate4 Pc EnsuiteLarge Closet | Flat |
Client Remarks
Stunning one bedroom plus den with 2 full bathrooms! Spacious layout with modern finishes throughout. Well maintained unit with laminate flooring throughout. Open concept living/dining room with walkout to balcony. Modern kitchen with stainless steel appliances and centre island. Spacious primary bedroom with 4pc ensuite attached. Open concept den can be used as a second bedroom or study. Amenities Include Lounge With Designer Kitchen, Private Dining Room, Children's Play Area, Full Size Gym. Outdoor Cabanas, BBQ & Outdoor Dining Areas & Lounge. Conveniently Located On The Queensway, Steps From Coffee Shops, Grocery Store, Public Transit And Much More!
About This Property
859 The Queensway N/A, Etobicoke, M8Z 1N8
Home Overview
Basic Information
Walk around the neighborhood
859 The Queensway N/A, Etobicoke, M8Z 1N8
Shally Shi
Sales Representative, Dolphin Realty Inc
English, Mandarin
Residential ResaleProperty ManagementPre Construction
Mortgage Information
Estimated Payment
$0 Principal and Interest
 Walk Score for 859 The Queensway N/A
Walk Score for 859 The Queensway N/A

Book a Showing
Tour this home with Shally
Frequently Asked Questions
Can't find what you're looking for? Contact our support team for more information.
See the Latest Listings by Cities
1500+ home for sale in Ontario

Looking for Your Perfect Home?
Let us help you find the perfect home that matches your lifestyle
