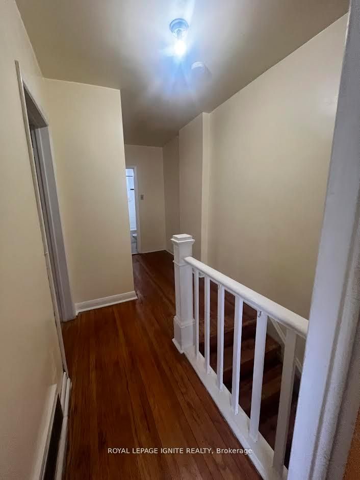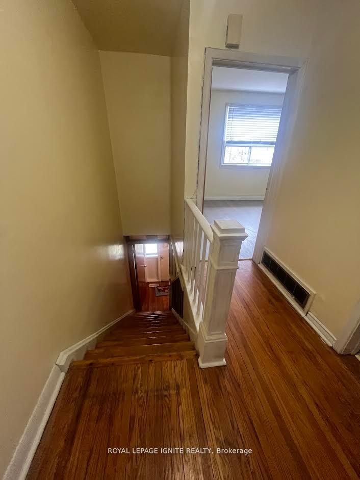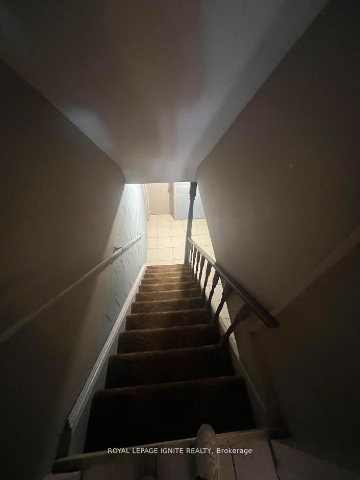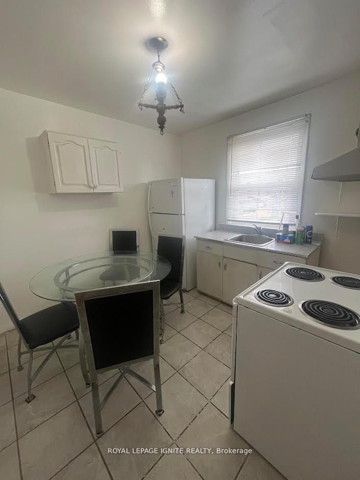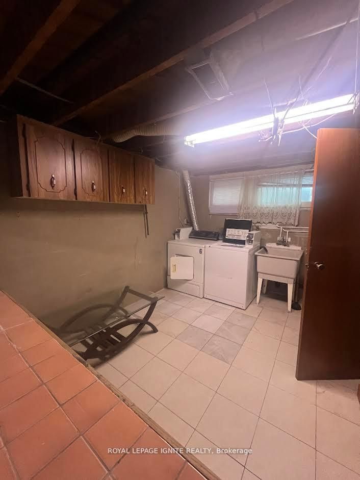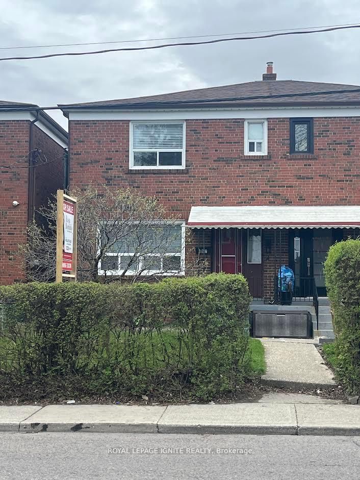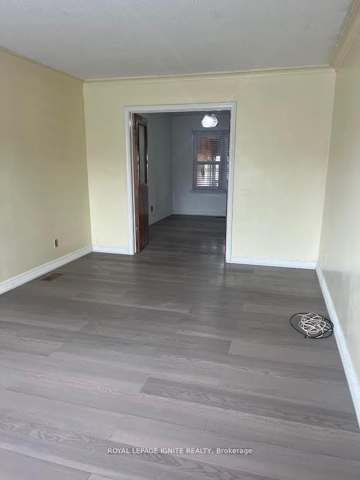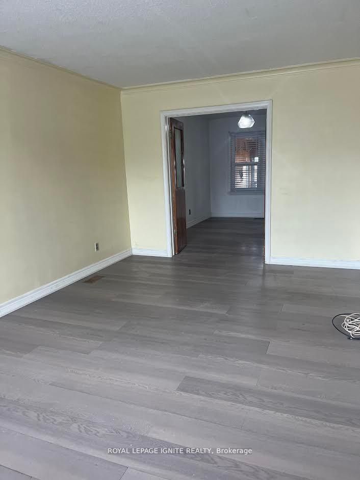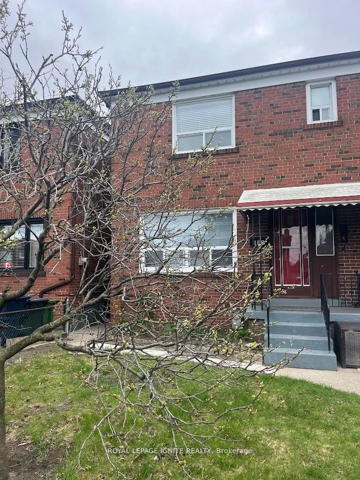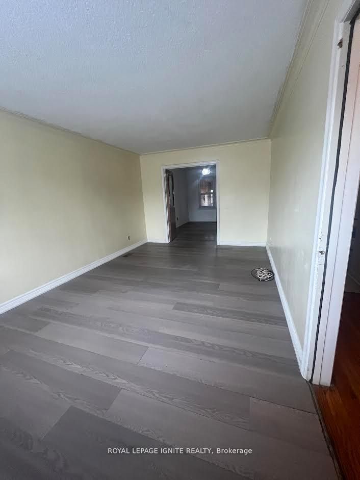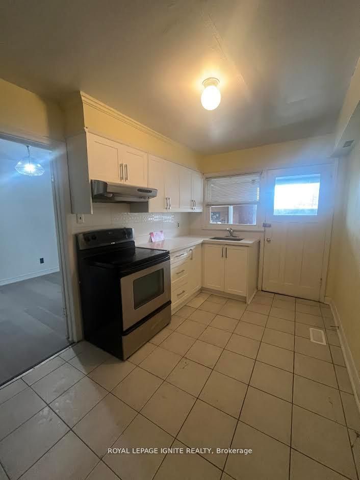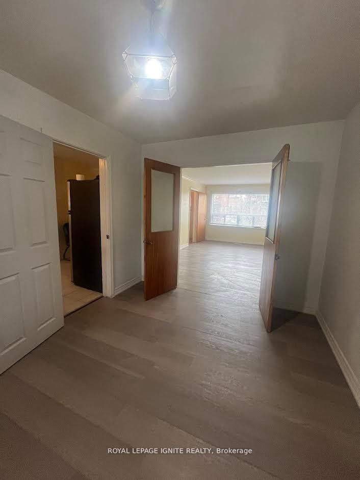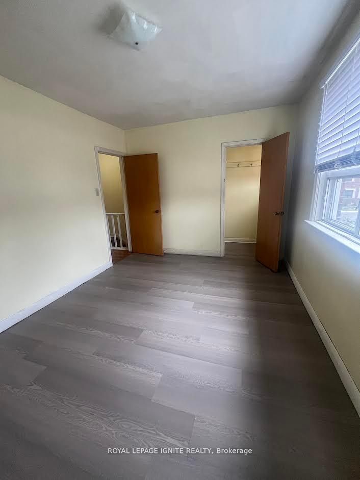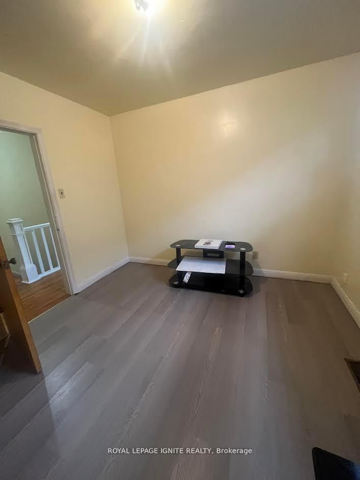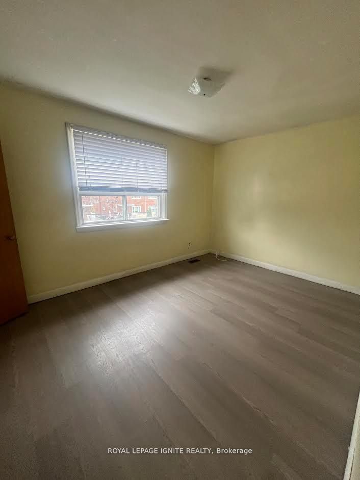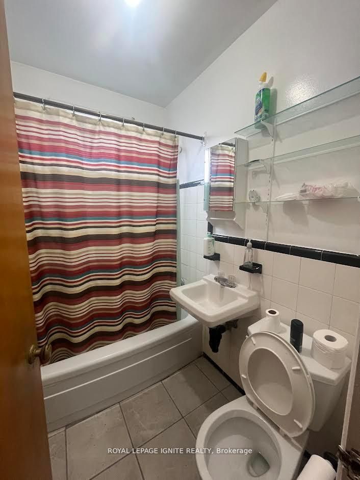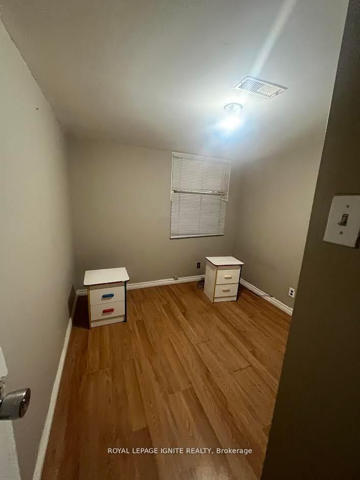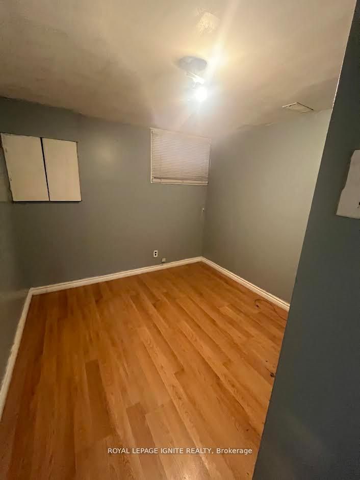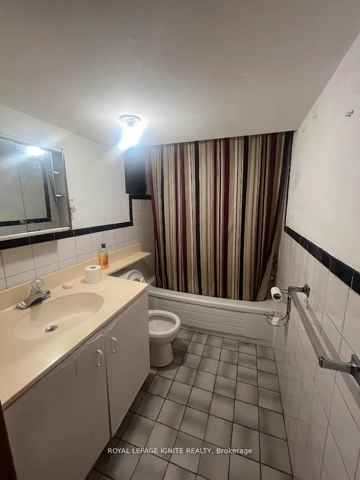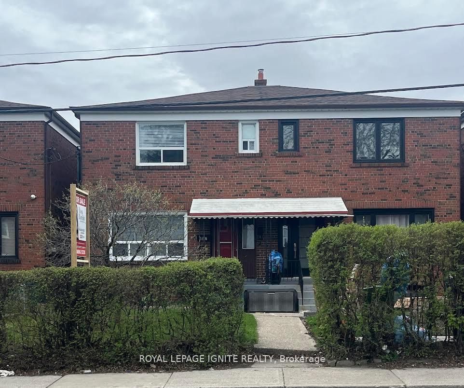
$815,000
Est. Payment
$3,113/mo*
*Based on 20% down, 4% interest, 30-year term
Listed by ROYAL LEPAGE IGNITE REALTY
Semi-Detached •MLS #W12187550•New
Room Details
| Room | Features | Level |
|---|---|---|
Living Room 5.4 × 3.23 m | LaminateWindow | Main |
Dining Room 4.03 × 2.75 m | LaminateWindow | Main |
Kitchen 5.65 × 2.42 m | Ceramic FloorWindowW/O To Yard | Main |
Primary Bedroom 4.21 × 2.99 m | LaminateClosetWindow | Second |
Bedroom 2 3.18 × 3.19 m | LaminateClosetWindow | Second |
Kitchen 3.11 × 2.99 m | Ceramic FloorWindow | Basement |
Client Remarks
ATTEN: BUILDERS, RENOVATORS, BUILDERS AND FIRST TIME HOME BUYERS here it is a great opportunity to make it your own located in a highly desirable family neighborhood. Close to all amenities: Eglinton LRT line boasts massive future value, TTC accessibility right at your front steps, shop at stockyards village, major hwy's, medical clinics, hospitals, parks, walking distance to schools of all grades, the junction, highpark and much more! Thanks for showing.
About This Property
852 Runnymede Road, Etobicoke, M6N 3W2
Home Overview
Basic Information
Walk around the neighborhood
852 Runnymede Road, Etobicoke, M6N 3W2
Shally Shi
Sales Representative, Dolphin Realty Inc
English, Mandarin
Residential ResaleProperty ManagementPre Construction
Mortgage Information
Estimated Payment
$0 Principal and Interest
 Walk Score for 852 Runnymede Road
Walk Score for 852 Runnymede Road

Book a Showing
Tour this home with Shally
Frequently Asked Questions
Can't find what you're looking for? Contact our support team for more information.
See the Latest Listings by Cities
1500+ home for sale in Ontario

Looking for Your Perfect Home?
Let us help you find the perfect home that matches your lifestyle
