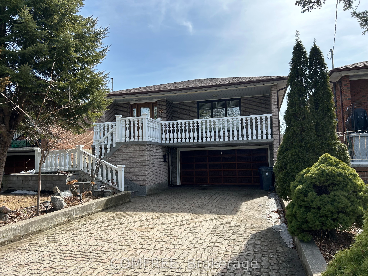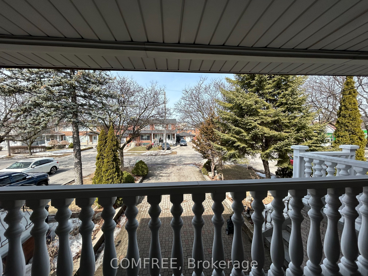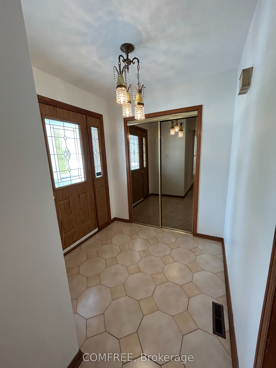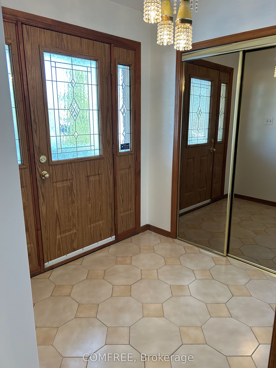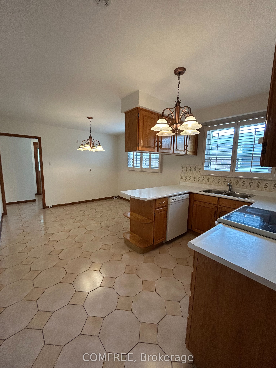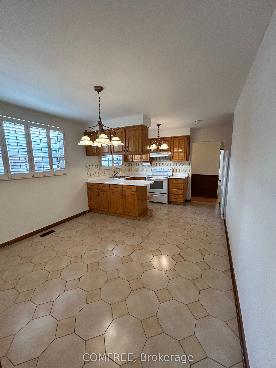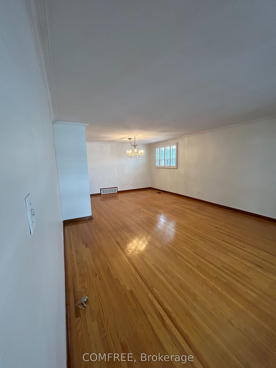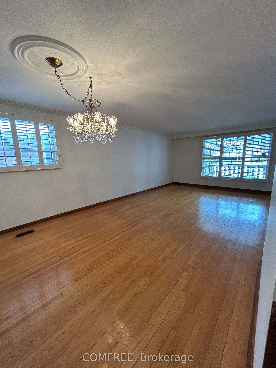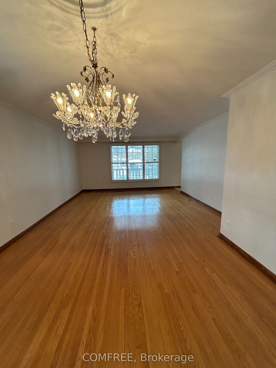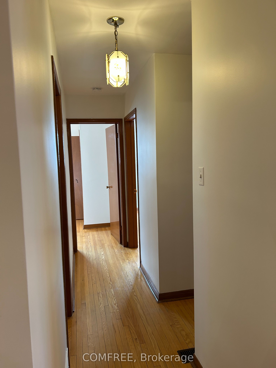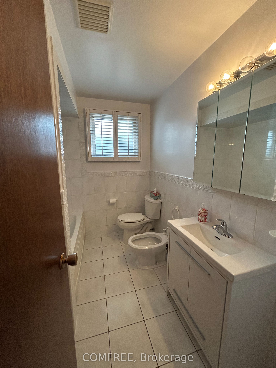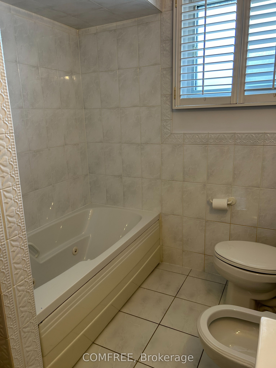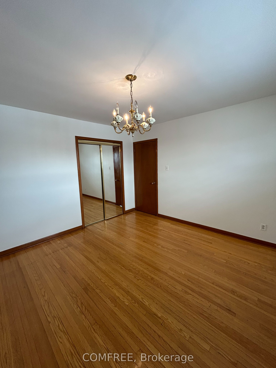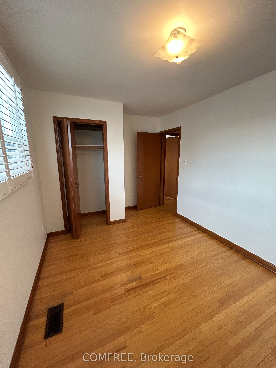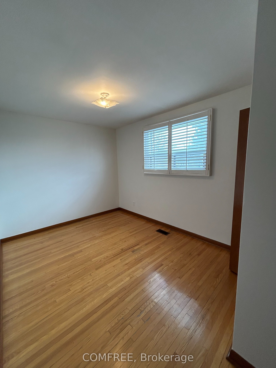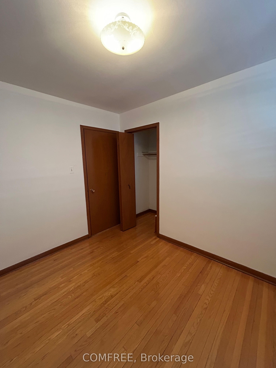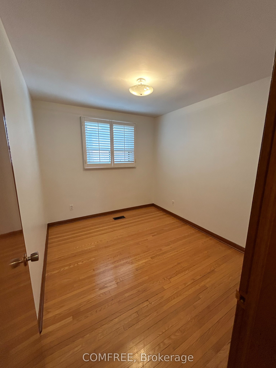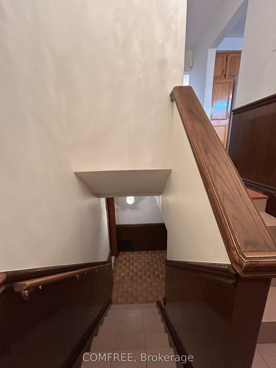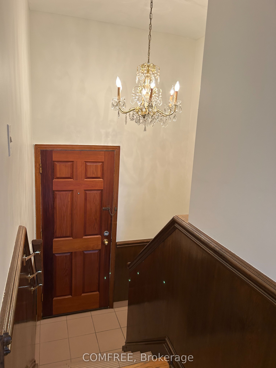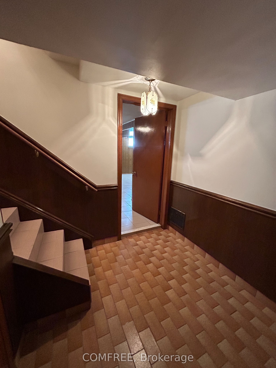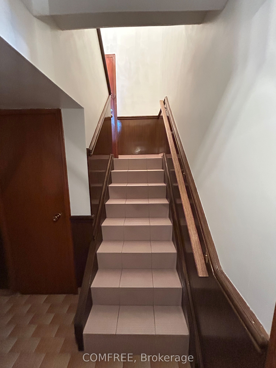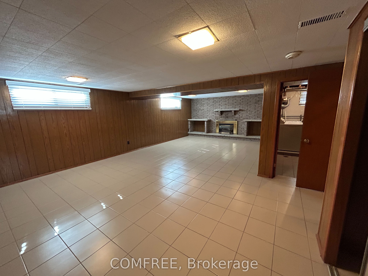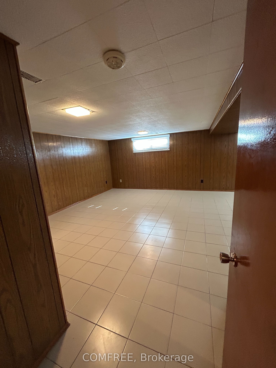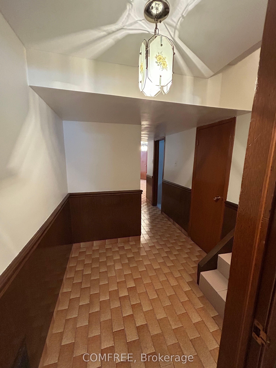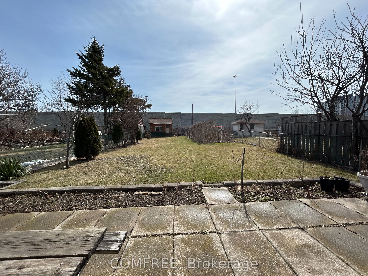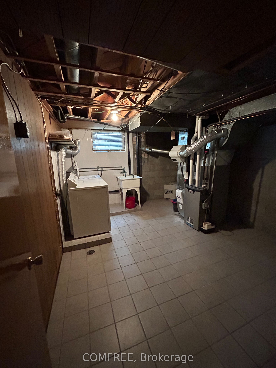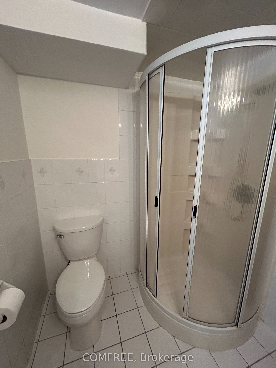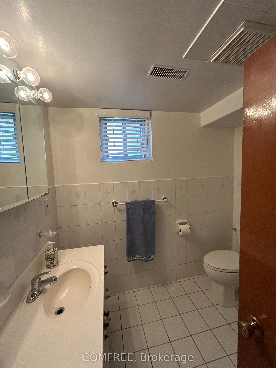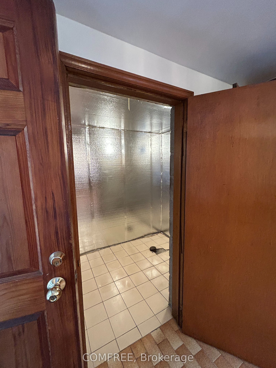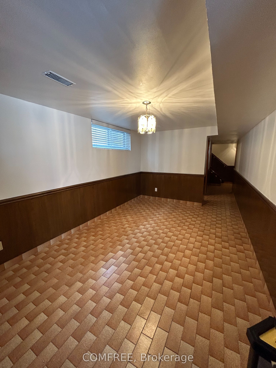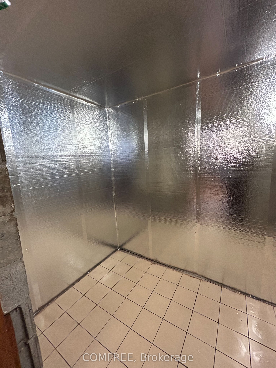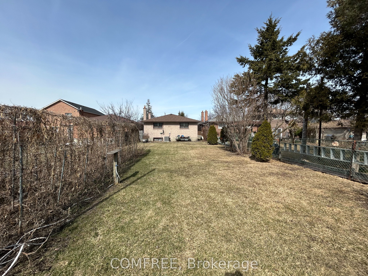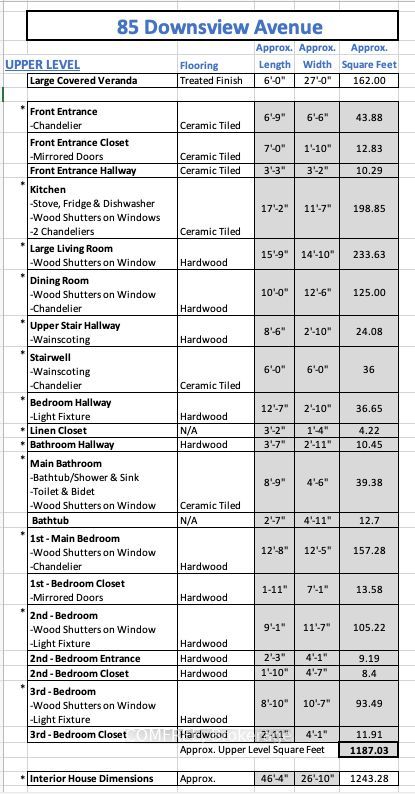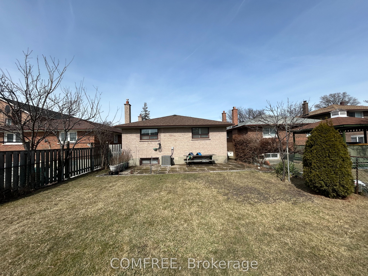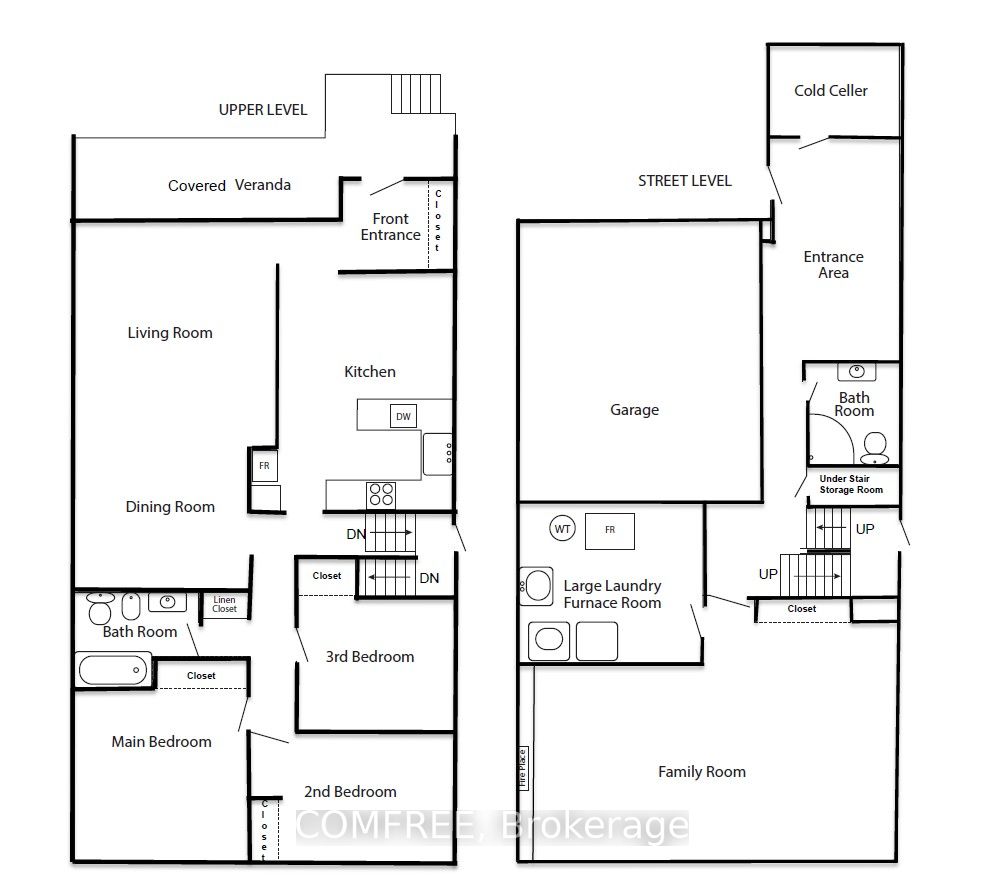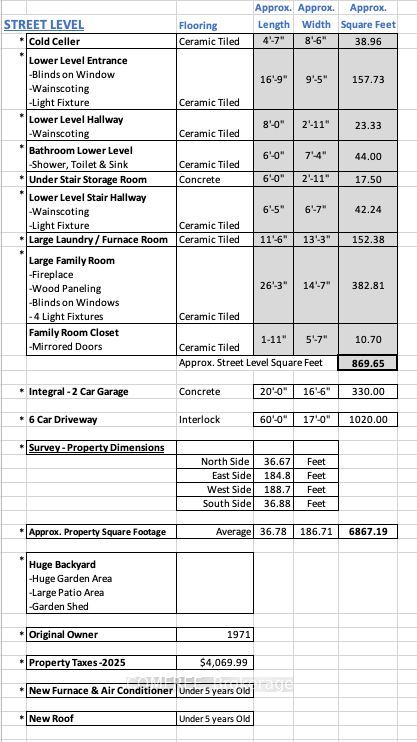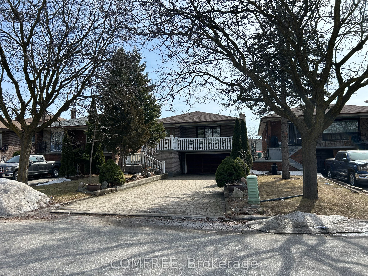
$1,395,000
Est. Payment
$5,328/mo*
*Based on 20% down, 4% interest, 30-year term
Listed by COMFREE
Detached•MLS #W12214969•New
Room Details
| Room | Features | Level |
|---|---|---|
Bedroom 3.86 × 3.78 m | Main | |
Bedroom 2 3.53 × 2.77 m | Main | |
Bedroom 3 3.23 × 2.69 m | Main | |
Kitchen 5.23 × 3.53 m | Main |
Client Remarks
Welcome to 85 Downsview Avenue ... this well kept spacious raised bungalow has 3 bedrooms with double car garage and interlocking driveway! A roomy entrance invites you into the main floor where you'll find a spacious living room, dining room, 3 large bedrooms with hardwood floors and wooden shuttered windows throughout, 5 piece bathroom and an eat in kitchen. Side access door to a huge south facing backyard ... a gardeners delight! Follow the wood wainscotting downstairs to a finished recreation room with gas fireplace, large laundry room, second 3 piece bathroom, cold cellar and mud room with exit / access to double car garage. Lots of storage/closet space throughout the home. Roof, Furnace, Air Conditioning all under 5 years old. This great location is close to Humber River Hospital, step from TTC, Schools, Grocery shopping and Parks with easy access to Highways 401/400 and Black Creek Drive
About This Property
85 Downsview Avenue, Etobicoke, M3M 1E1
Home Overview
Basic Information
Walk around the neighborhood
85 Downsview Avenue, Etobicoke, M3M 1E1
Shally Shi
Sales Representative, Dolphin Realty Inc
English, Mandarin
Residential ResaleProperty ManagementPre Construction
Mortgage Information
Estimated Payment
$0 Principal and Interest
 Walk Score for 85 Downsview Avenue
Walk Score for 85 Downsview Avenue

Book a Showing
Tour this home with Shally
Frequently Asked Questions
Can't find what you're looking for? Contact our support team for more information.
See the Latest Listings by Cities
1500+ home for sale in Ontario

Looking for Your Perfect Home?
Let us help you find the perfect home that matches your lifestyle
