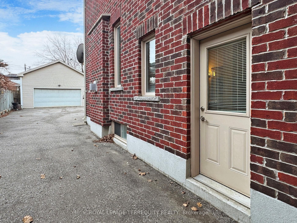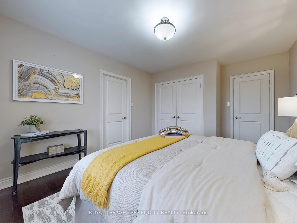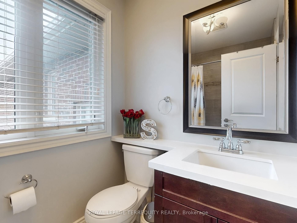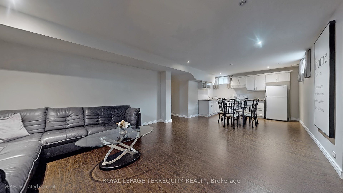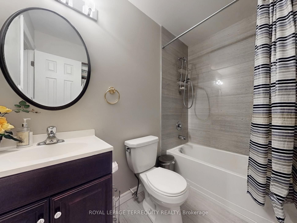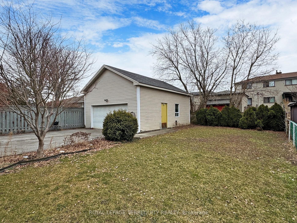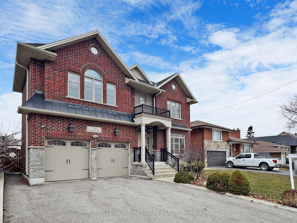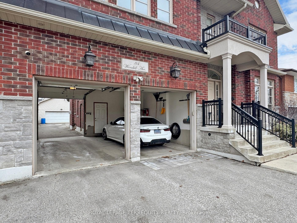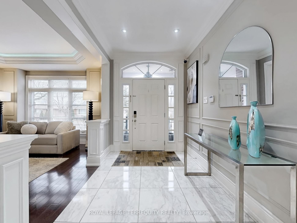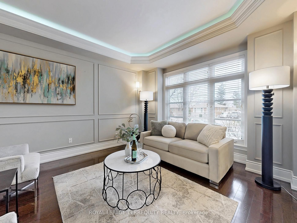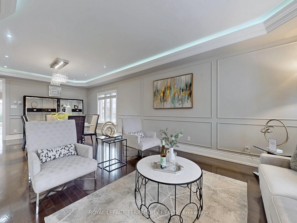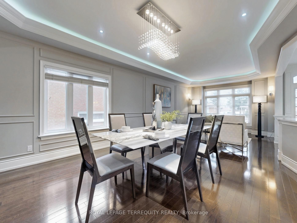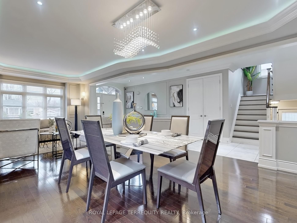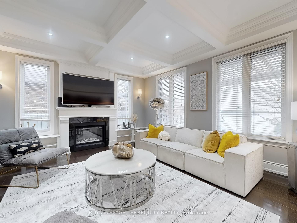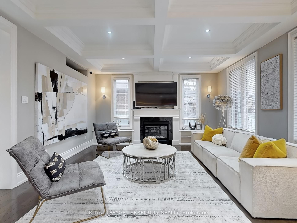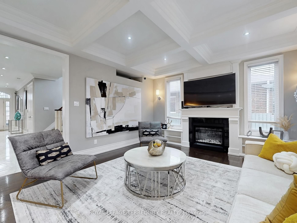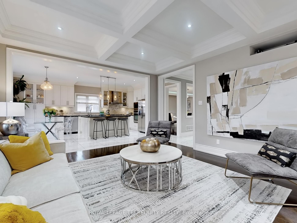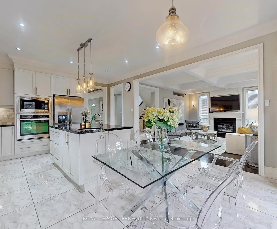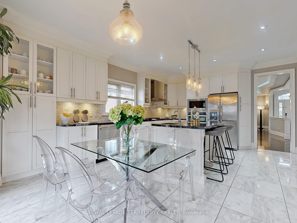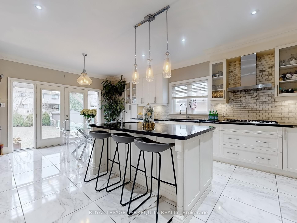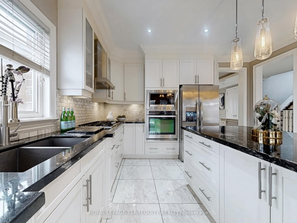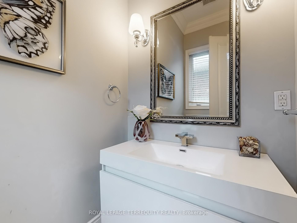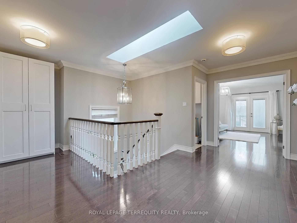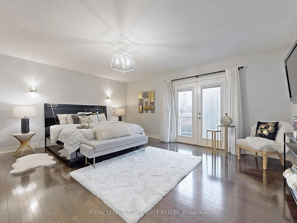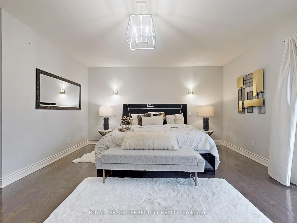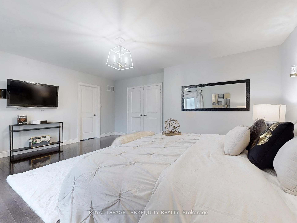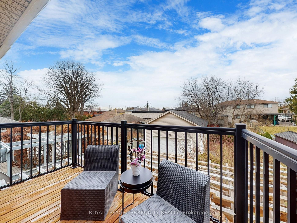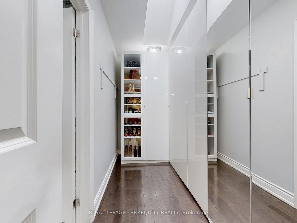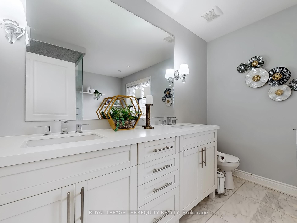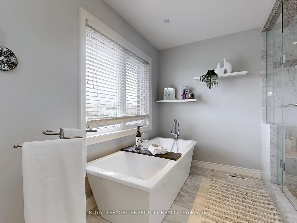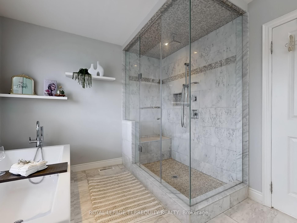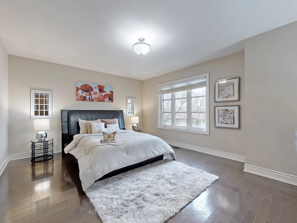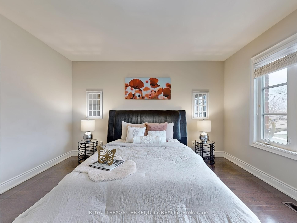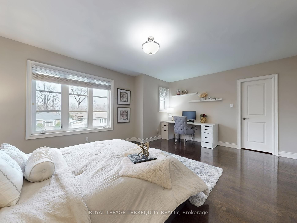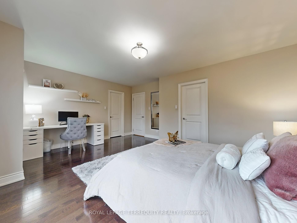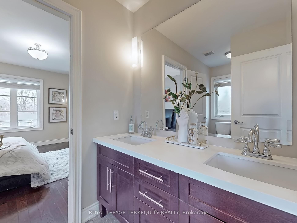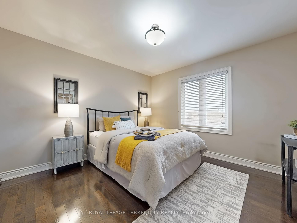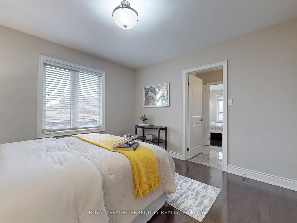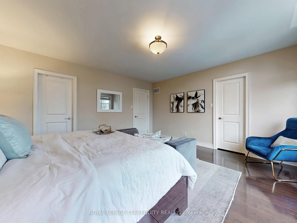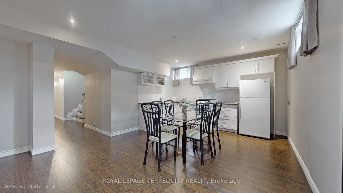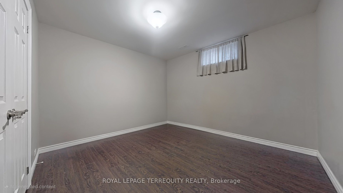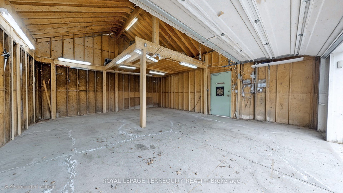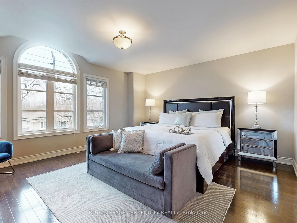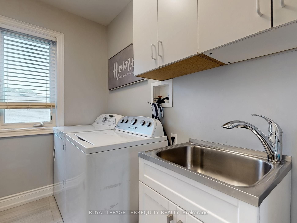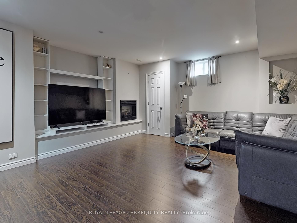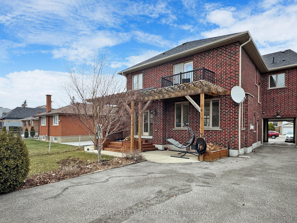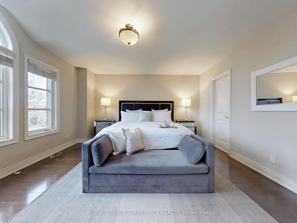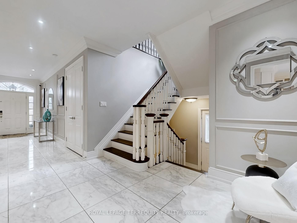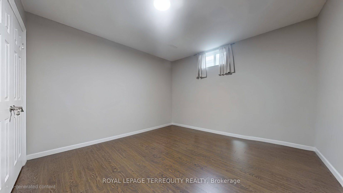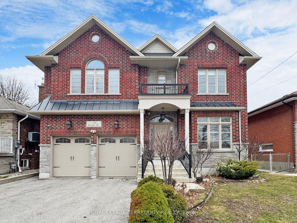
$2,399,999
Est. Payment
$9,166/mo*
*Based on 20% down, 4% interest, 30-year term
Listed by ROYAL LEPAGE TERREQUITY REALTY
Detached•MLS #W12049561•New
Room Details
| Room | Features | Level |
|---|---|---|
Living Room 3.95 × 3.24 m | Pot LightsCrown MouldingHardwood Floor | Main |
Dining Room 4.3 × 3.8 m | Pot LightsOpen ConceptLarge Window | Main |
Kitchen 6.69 × 4.35 m | Modern KitchenCentre IslandOverlooks Backyard | Main |
Primary Bedroom 5.44 × 4.4 m | Balcony5 Pc EnsuiteWalk-In Closet(s) | Second |
Bedroom 2 4.55 × 4.4 m | Large Window5 Pc EnsuiteWalk-In Closet(s) | Second |
Bedroom 3 5.34 × 4.05 m | Large Window5 Pc EnsuiteDouble Closet | Second |
Client Remarks
Welcome to this stunning custom-built home, where luxury and craftsmanship converge in over 3,150 sq. ft. of sophisticated living space. Designed for both elegance and functionality. This exceptional property features 6 spacious bedrooms, 5 washrooms, and 2 kitchens, complemented by a fully finished basement with a separate entrance-plus approved permits for an additional entry. The main living area showcases soaring 9-foot ceilings, while the family room is adorned with exquisite crown molding and expansive windows that bathe the space in natural light. The impressive 2 x double car garage includes a drive-through to the backyard, a mezzanine workshop, and a car lift, accommodating up to 12 vehicles. Built with ICF insulated walls, this home provides exceptional energy efficiency, soundproofing, and fire resistance for 4 to 6 hours, ensuring safety and durability. Luxury upgrades abound, including a high-end kitchen with sleek porcelain flooring, granite countertops, and two skylights illuminating the hallway upstairs and master bedroom walk-in closet. Recent upgrades by the owner included : 200 Amp electric panel, Owned sump pump system & Owned Furnace. Additional new appliances include an upstairs Fridge (2024), a New Dishwasher (2024) & a Brand-New Washer in the basement. Ideally located just minutes from top-rated schools, parks, Humber River Hospital, Yorkdale Shopping Centre, and major highways 401 & 400. Don't Miss Your Opportunity To View This Gorgeous Custom Home With Expertly Designed Builder !!!
About This Property
84 Wendell Avenue, Etobicoke, M9N 3K7
Home Overview
Basic Information
Walk around the neighborhood
84 Wendell Avenue, Etobicoke, M9N 3K7
Shally Shi
Sales Representative, Dolphin Realty Inc
English, Mandarin
Residential ResaleProperty ManagementPre Construction
Mortgage Information
Estimated Payment
$0 Principal and Interest
 Walk Score for 84 Wendell Avenue
Walk Score for 84 Wendell Avenue

Book a Showing
Tour this home with Shally
Frequently Asked Questions
Can't find what you're looking for? Contact our support team for more information.
See the Latest Listings by Cities
1500+ home for sale in Ontario

Looking for Your Perfect Home?
Let us help you find the perfect home that matches your lifestyle
