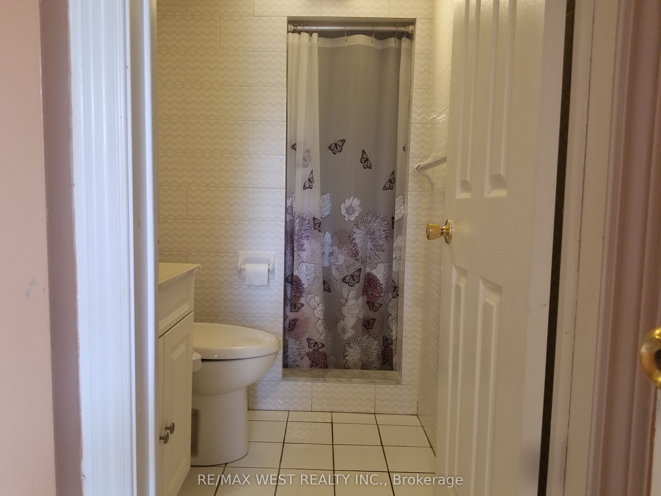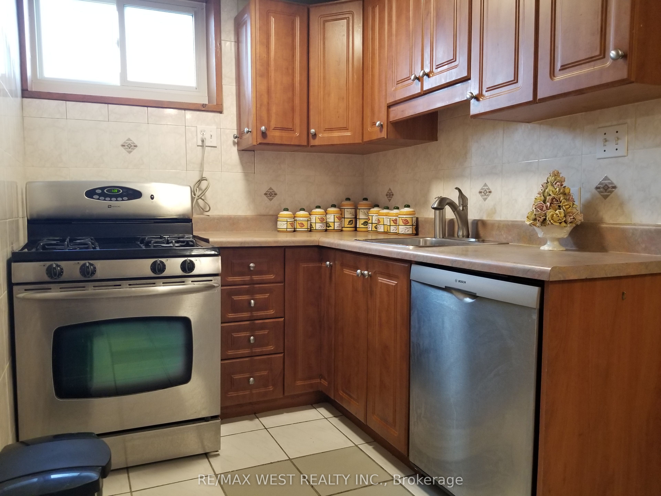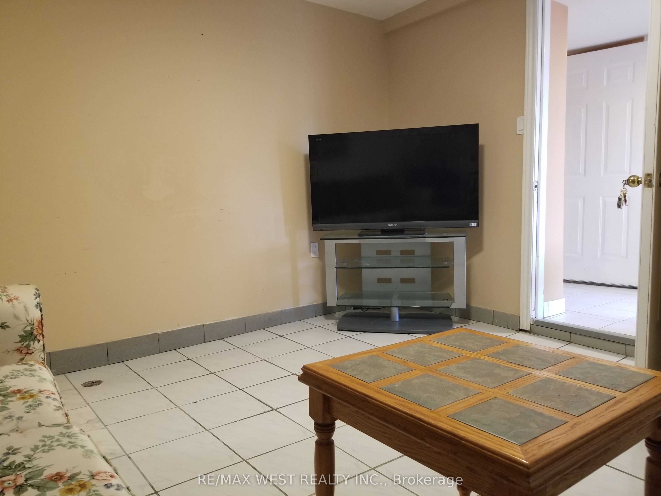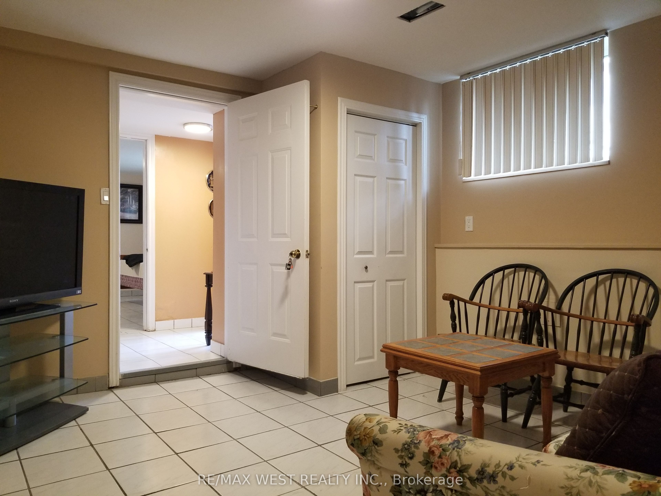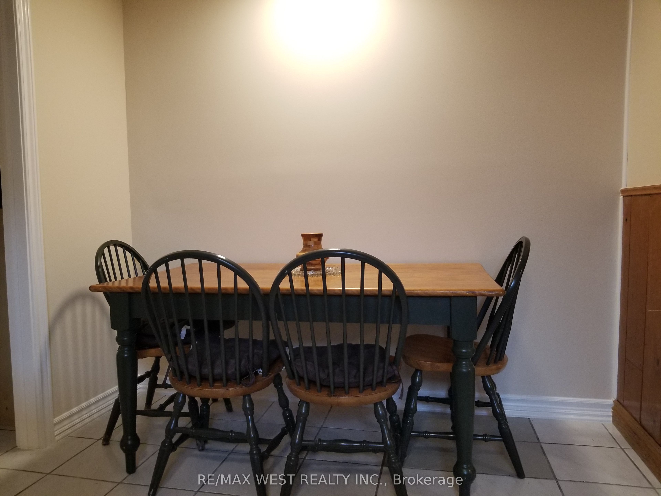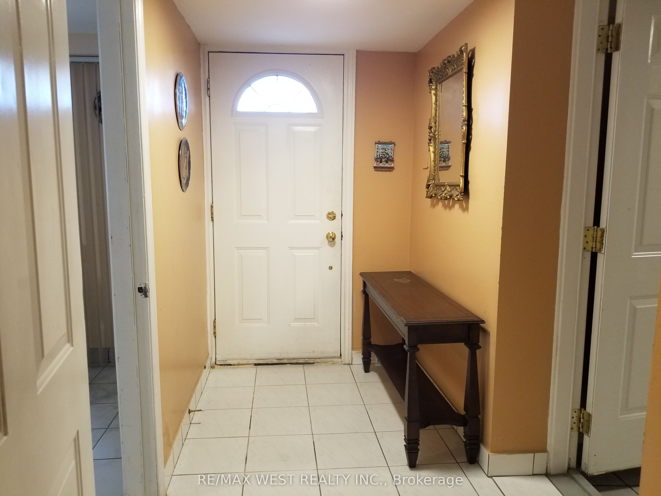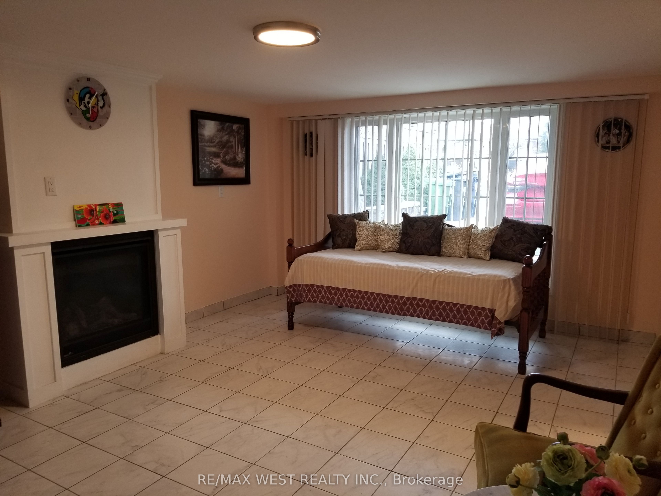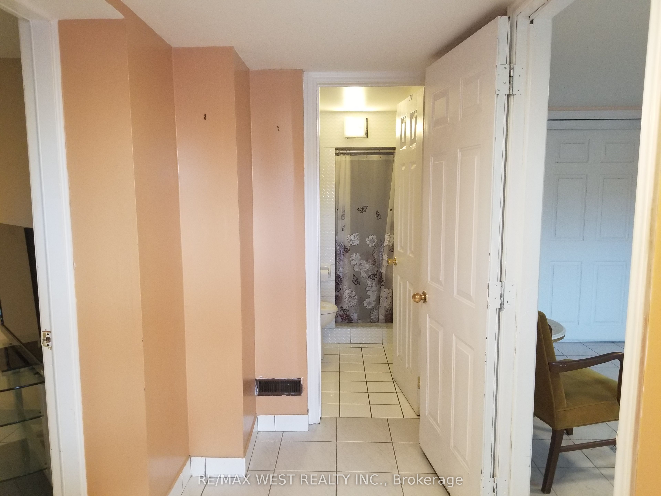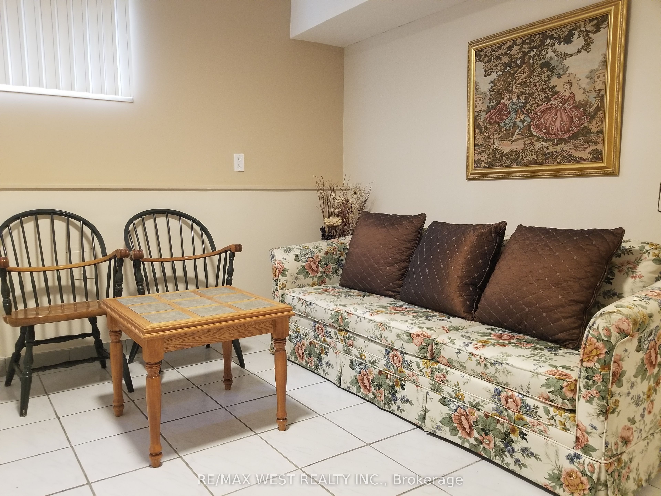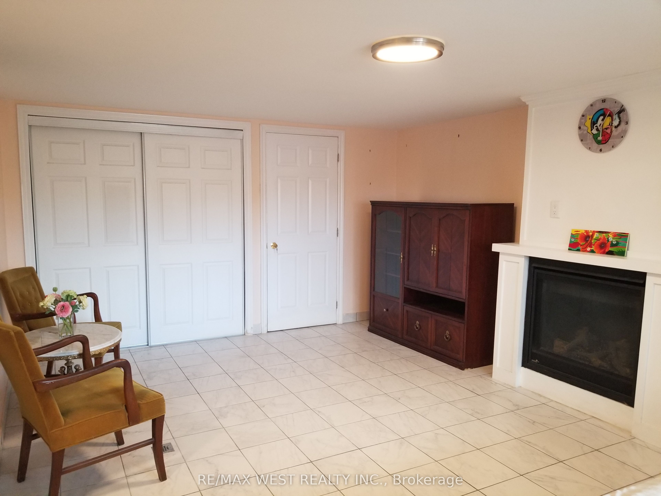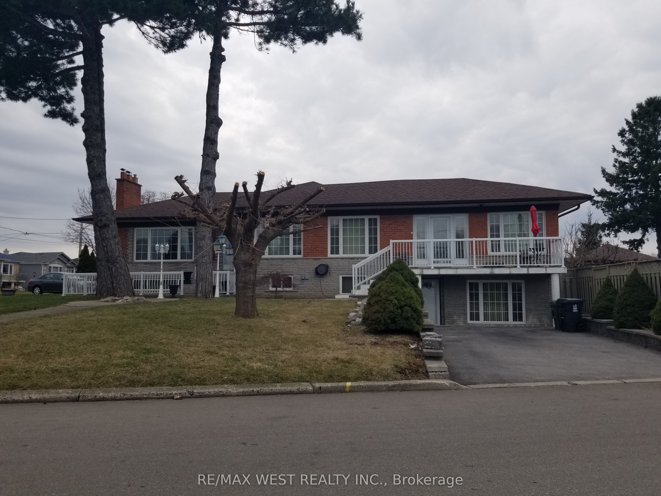
$1,800 /mo
Listed by RE/MAX WEST REALTY INC.
Detached•MLS #W12087755•New
Room Details
| Room | Features | Level |
|---|---|---|
Living Room 3.8 × 3.7 m | Ceramic FloorWindowCloset | Lower |
Kitchen 4.3 × 2.5 m | Ceramic FloorCeramic BacksplashSeparate Room | Lower |
Primary Bedroom 5.35 × 3.9 m | Ceramic FloorGas FireplaceDouble Closet | Lower |
Client Remarks
*Bright One Bedroom Walk-Out Unit with Separate Front Entry* *Ideal for One Person* *Quiet Neighbourhood* *Immediate Occupancy* *Close to TTC, Shops, York University, Humber River Hospital, Hwys 400/401* *Includes: Heat, Hydro, Water & Shared Laundry* *Tenant Pays Liability & Content Insurance, Cable, Phone & Internet* *Non-Smoker, Please*
About This Property
84 Denbigh Crescent, Etobicoke, M3M 2T5
Home Overview
Basic Information
Walk around the neighborhood
84 Denbigh Crescent, Etobicoke, M3M 2T5
Shally Shi
Sales Representative, Dolphin Realty Inc
English, Mandarin
Residential ResaleProperty ManagementPre Construction
 Walk Score for 84 Denbigh Crescent
Walk Score for 84 Denbigh Crescent

Book a Showing
Tour this home with Shally
Frequently Asked Questions
Can't find what you're looking for? Contact our support team for more information.
See the Latest Listings by Cities
1500+ home for sale in Ontario

Looking for Your Perfect Home?
Let us help you find the perfect home that matches your lifestyle
