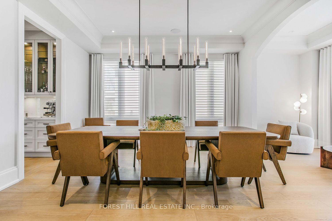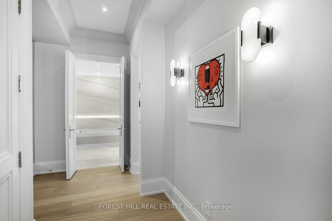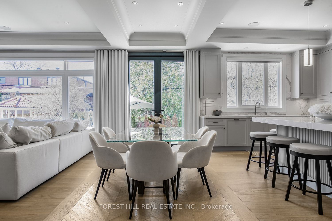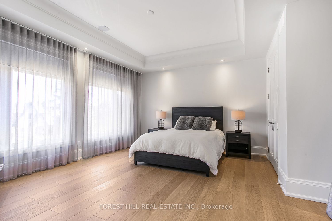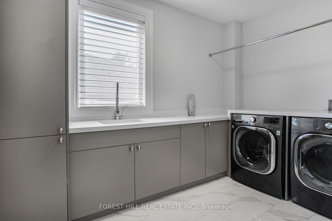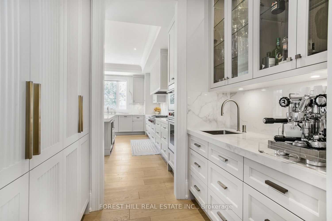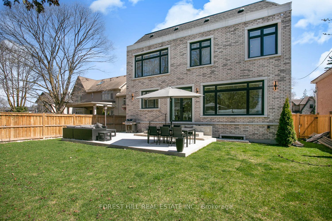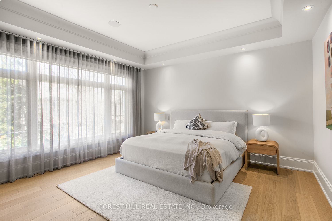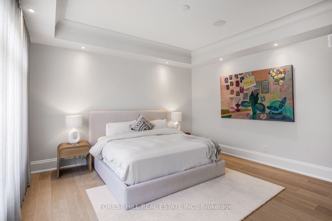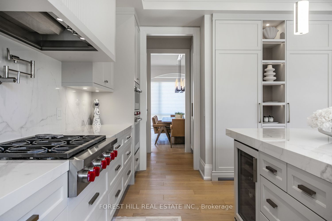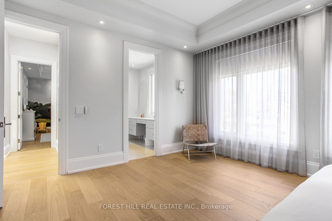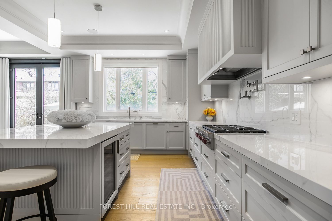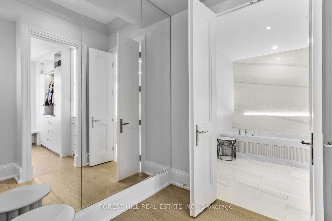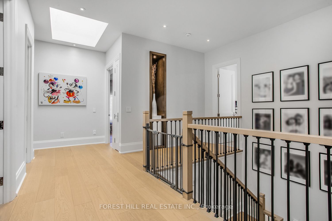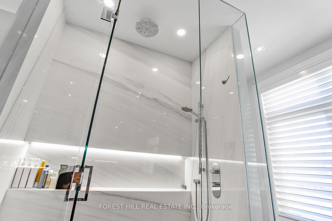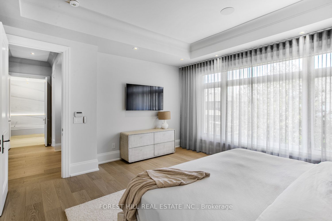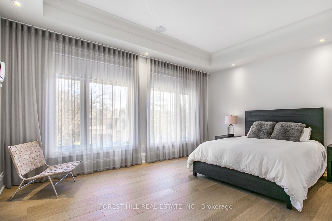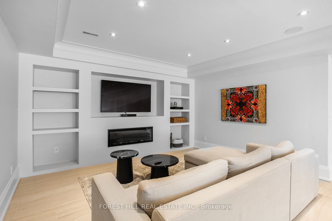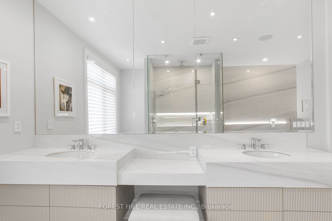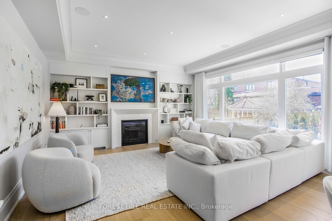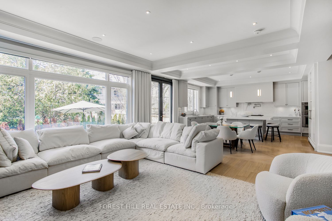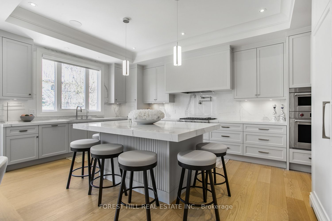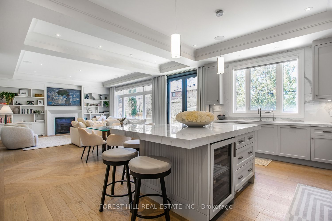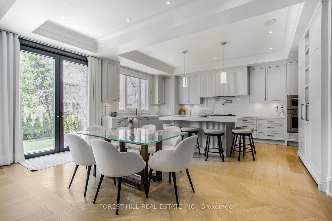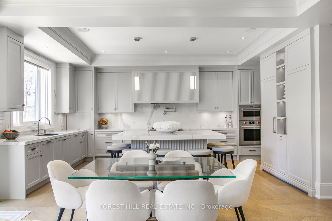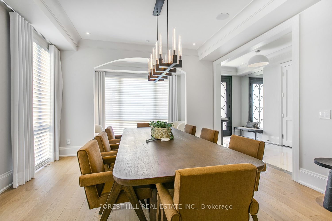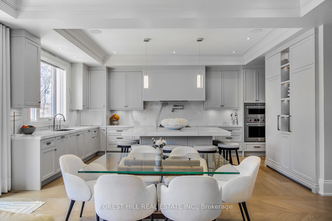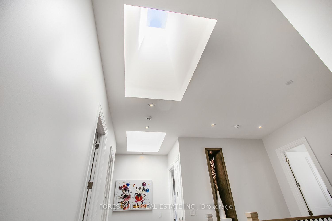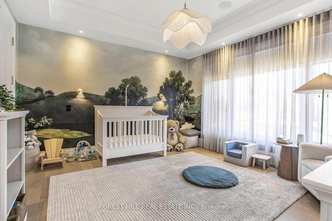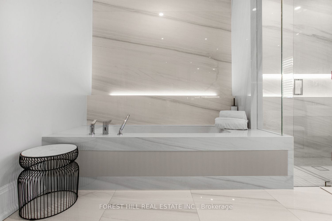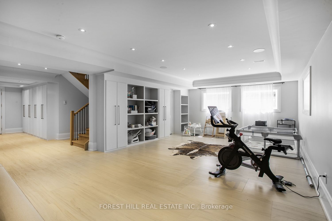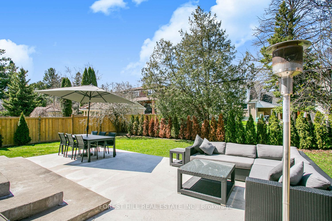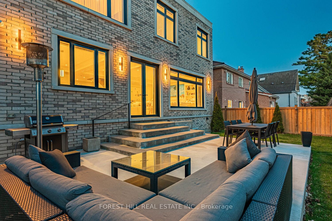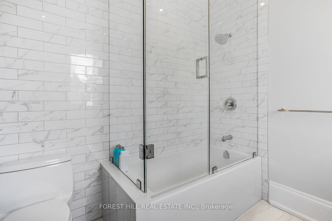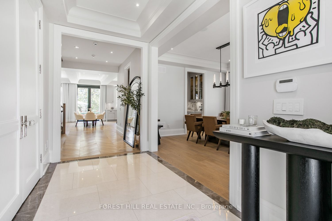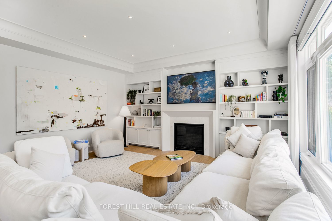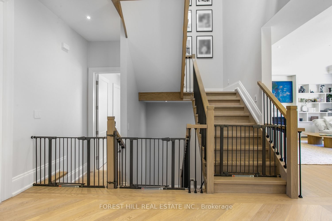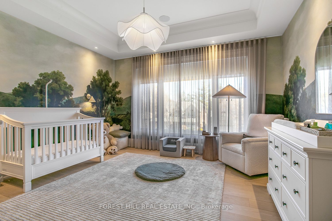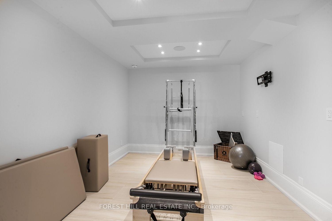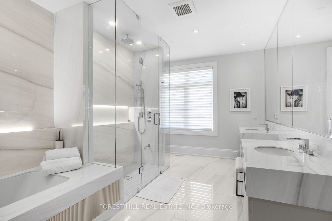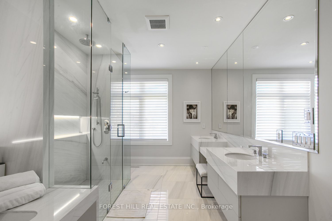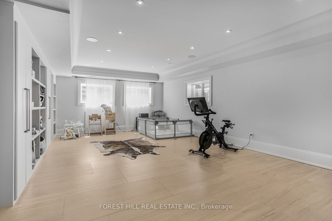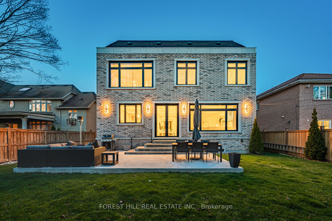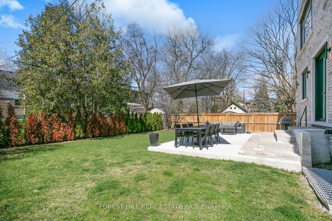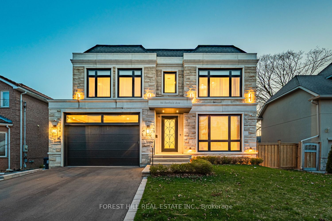
$3,749,000
Est. Payment
$14,319/mo*
*Based on 20% down, 4% interest, 30-year term
Listed by FOREST HILL REAL ESTATE INC.
Detached•MLS #W12107275•New
Room Details
| Room | Features | Level |
|---|---|---|
Dining Room 4.34 × 4.47 m | Hardwood FloorPot LightsWindow | Main |
Kitchen 5.84 × 3.96 m | Breakfast BarOpen ConceptB/I Appliances | Main |
Primary Bedroom 4.7 × 4.83 m | 5 Pc EnsuiteWalk-In Closet(s)Hardwood Floor | Second |
Bedroom 2 4.42 × 5.18 m | 5 Pc EnsuiteDouble ClosetPot Lights | Second |
Bedroom 3 4.27 × 4.39 m | 4 Pc EnsuiteWalk-In Closet(s)Hardwood Floor | Second |
Bedroom 4 3.35 × 4.45 m | Double ClosetHardwood FloorWindow | Second |
Client Remarks
Welcome to an extraordinary residence that blends timeless elegance with modern functionality, situated on an expansive 60-foot wide lot. With nearly 5,800 square feet of total living space, this custom-built 2020 home showcases premium craftsmanship, innovative design, and a meticulous attention to detail throughout.Step inside to find stunning herringbone flooring and sun-filled interiors that flow effortlessly across every level. The heart of the home is the show-stopping Cameo kitchen, outfitted with top-of-the-line Sub-Zero and Wolf appliances. An impressive walk-through servery and spacious pantry make entertaining and everyday living both seamless and sophisticated.Every detail in this home has been thoughtfully curated from built-in ceiling speakers throughout, to elegant finishes that elevate each room. The upper level features four generous bedrooms, including a luxurious primary suite retreat with a spa-inspired ensuite, deep soaker tub, oversized shower, and an expansive dressing room. A second-floor laundry adds everyday convenience.The fully finished lower level offers heated floors, a versatile gym, a nannys suite, ample storage, and a space designed for both comfort and flexibility. Additional highlights include a large two-car garage with an EV charger, and a 6-camera home security recording system for added peace of mind.This is a rare opportunity to own a residence that perfectly balances beauty, comfort, and cutting-edge design luxury living at its finest.
About This Property
84 Botfield Avenue, Etobicoke, M9B 4E4
Home Overview
Basic Information
Walk around the neighborhood
84 Botfield Avenue, Etobicoke, M9B 4E4
Shally Shi
Sales Representative, Dolphin Realty Inc
English, Mandarin
Residential ResaleProperty ManagementPre Construction
Mortgage Information
Estimated Payment
$0 Principal and Interest
 Walk Score for 84 Botfield Avenue
Walk Score for 84 Botfield Avenue

Book a Showing
Tour this home with Shally
Frequently Asked Questions
Can't find what you're looking for? Contact our support team for more information.
See the Latest Listings by Cities
1500+ home for sale in Ontario

Looking for Your Perfect Home?
Let us help you find the perfect home that matches your lifestyle

