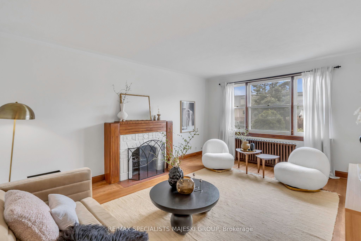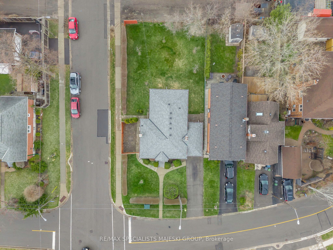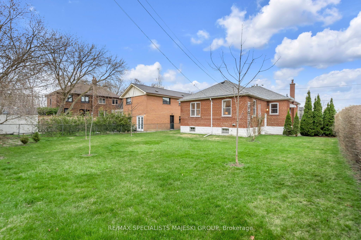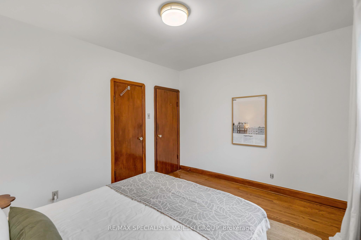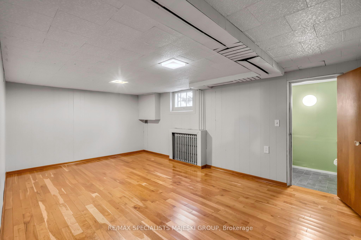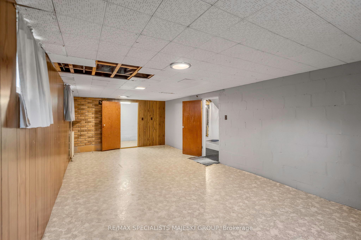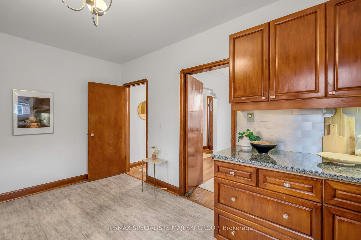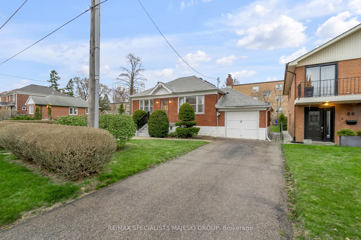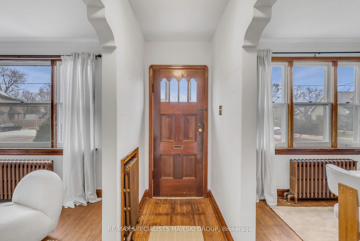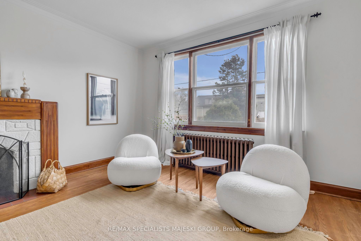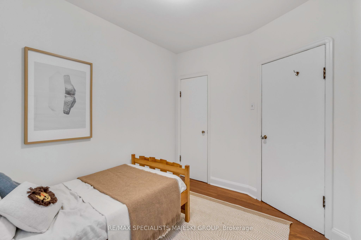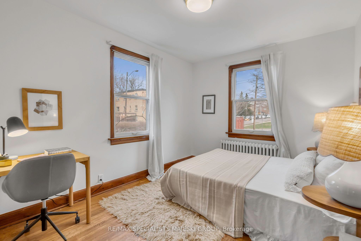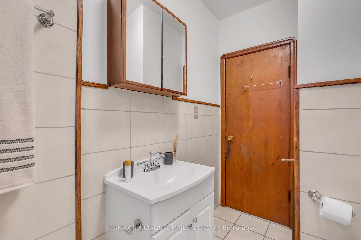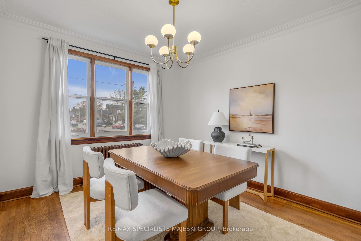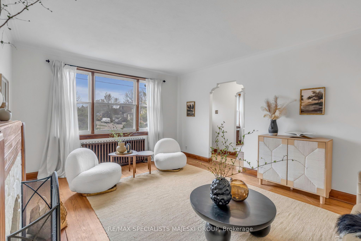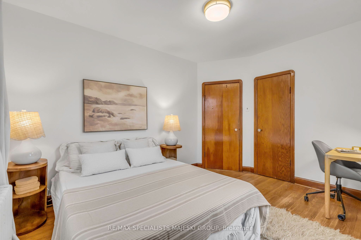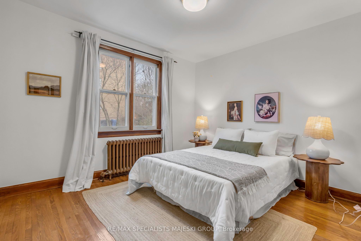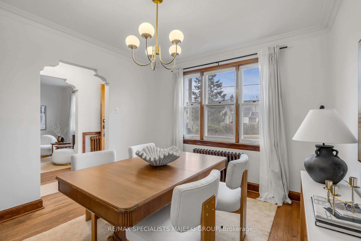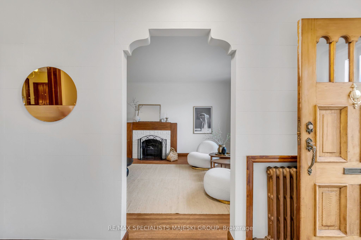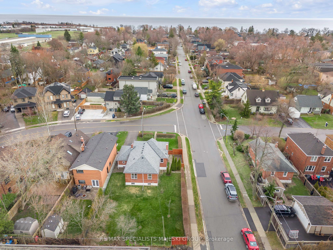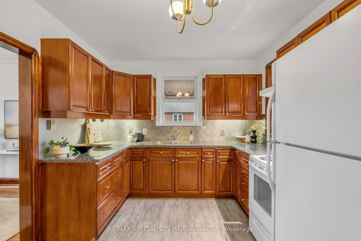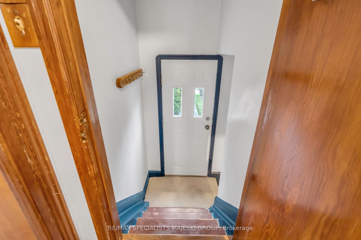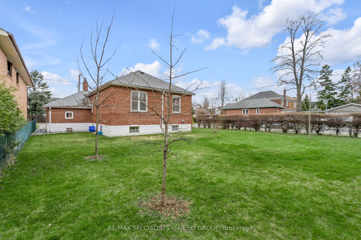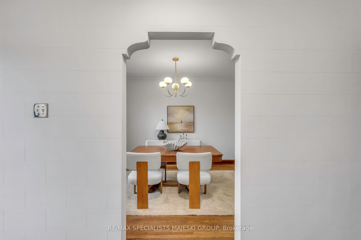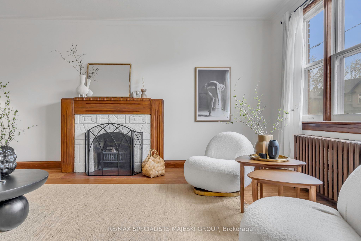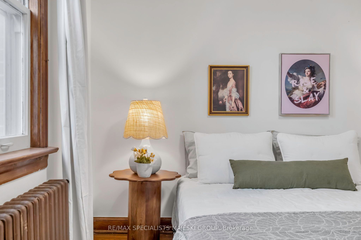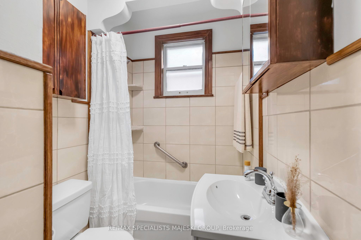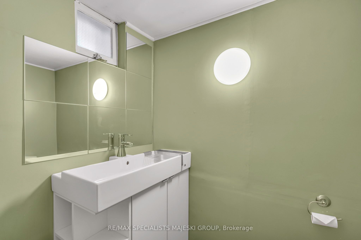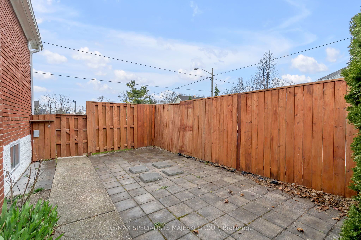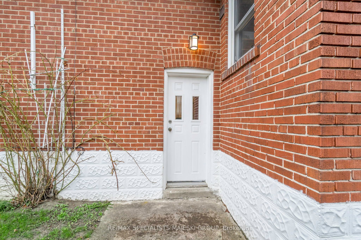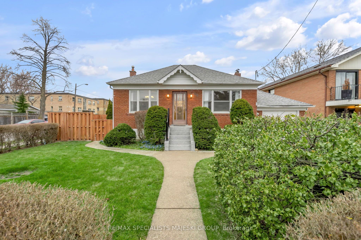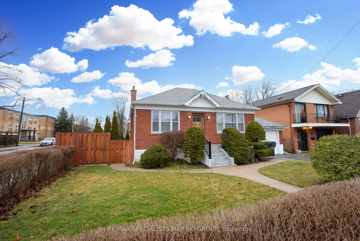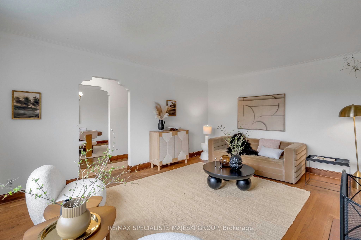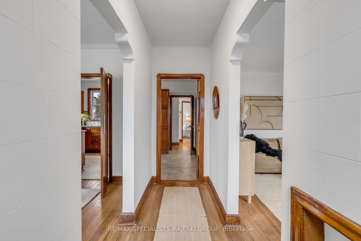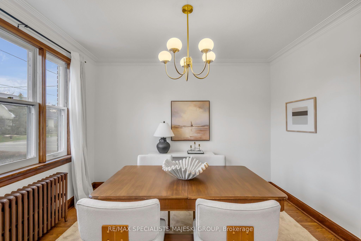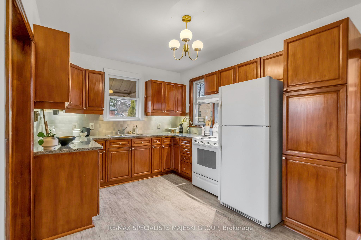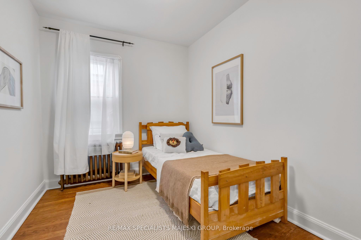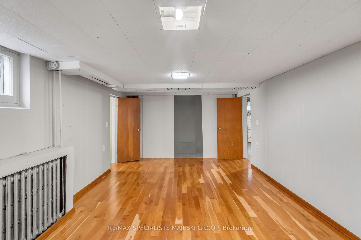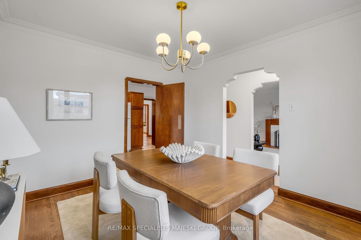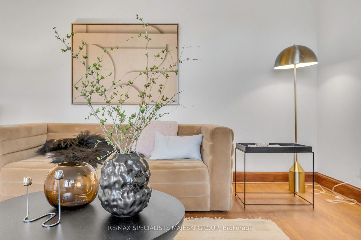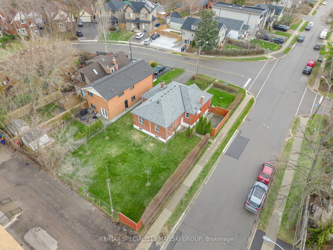
$895,000
Est. Payment
$3,418/mo*
*Based on 20% down, 4% interest, 30-year term
Listed by RE/MAX SPECIALISTS MAJESKI GROUP
Detached•MLS #W12099978•New
Room Details
| Room | Features | Level |
|---|---|---|
Living Room 5.45 × 3.99 m | Hardwood FloorLarge WindowFireplace | Main |
Dining Room 3.71 × 3.08 m | Hardwood FloorLarge Window | Main |
Kitchen 3.04 × 4.57 m | Granite CountersDouble SinkTile Floor | Main |
Bedroom 2 2.49 × 3.29 m | Hardwood FloorLarge WindowCloset | Main |
Primary Bedroom 3.9 × 2.77 m | Hardwood FloorLarge WindowCloset | Main |
Bedroom 3 3.23 × 3.77 m | Hardwood FloorLarge Window | Main |
Client Remarks
Just like your favourite Saturday walk by the lake - effortless, peaceful, and quietly beautiful, this 1200 sq ft bungalow in prime Long Branch captures that same feeling of ease and delight. Situated on a rare and generous 50 foot wide lot, this home is bigger than most, and it shows in all the best ways: three spacious bedrooms, grand principal rooms, and the kind of layout that flows naturally, with just the right mix of charm and function. Step inside and feel the warmth of original hardwood floors, arched doorways, and a wood-burning fireplace that invites cozy afternoons. The oversized eat-in kitchen is ready for Sunday brunches, while the separate bedroom wing offers privacy and poise, giving the home an elegant, thoughtfully divided feel. From the graceful sight lines to the generous closets, every detail has been curated to preserve classic lakeside character while offering the modern updates that make life simple and sweet. It's the kind of space where you move in and immediately feel at home. The 1200 sq ft lower level with its own separate side entrance is brimming with opportunity: create a secondary suite, a sprawling family room, a home office, workshop, or all of the above. The private driveway and huge garage complete the package. And just beyond your front door ... you're steps from lakefront paths, beloved local shops, cafes, Humber College, and some of the best transit options in the city. 84 Alder Cres is more than a home, it's a moment of calm, a breath of fresh air, a walk by the water made permanent. Come feel it for yourself!
About This Property
84 Alder Crescent, Etobicoke, M8V 2H8
Home Overview
Basic Information
Walk around the neighborhood
84 Alder Crescent, Etobicoke, M8V 2H8
Shally Shi
Sales Representative, Dolphin Realty Inc
English, Mandarin
Residential ResaleProperty ManagementPre Construction
Mortgage Information
Estimated Payment
$0 Principal and Interest
 Walk Score for 84 Alder Crescent
Walk Score for 84 Alder Crescent

Book a Showing
Tour this home with Shally
Frequently Asked Questions
Can't find what you're looking for? Contact our support team for more information.
See the Latest Listings by Cities
1500+ home for sale in Ontario

Looking for Your Perfect Home?
Let us help you find the perfect home that matches your lifestyle
