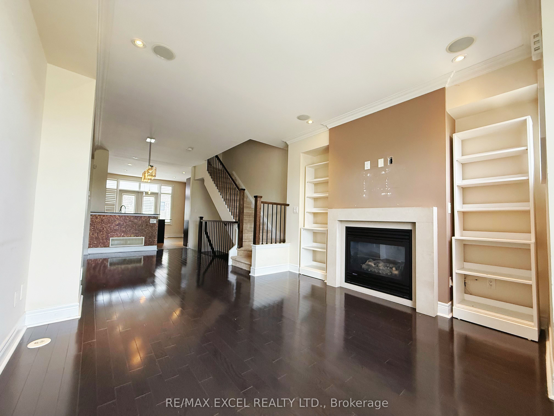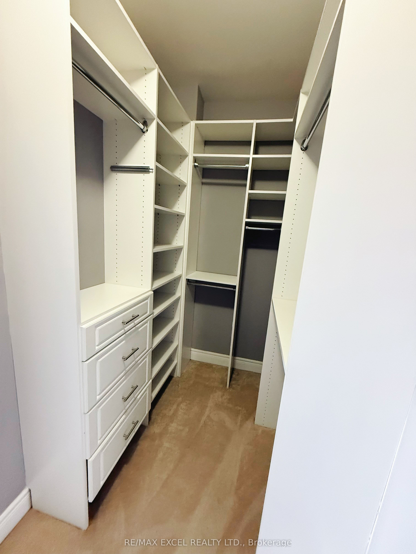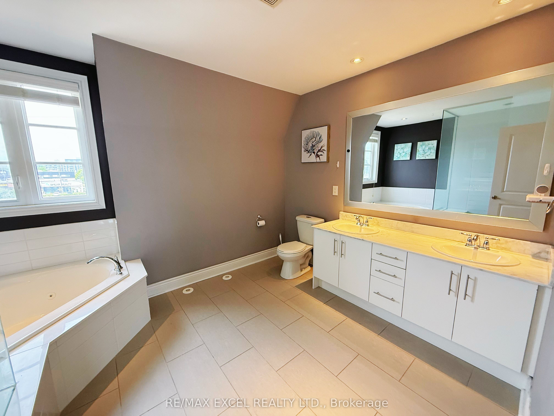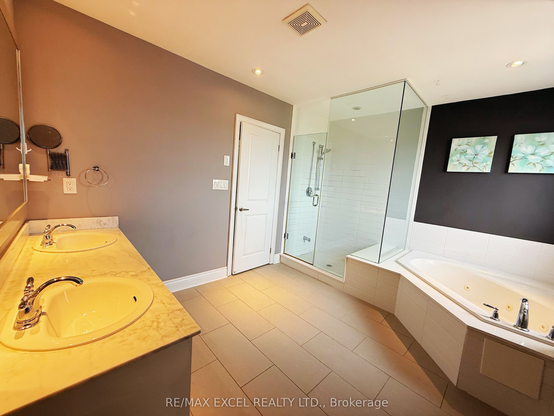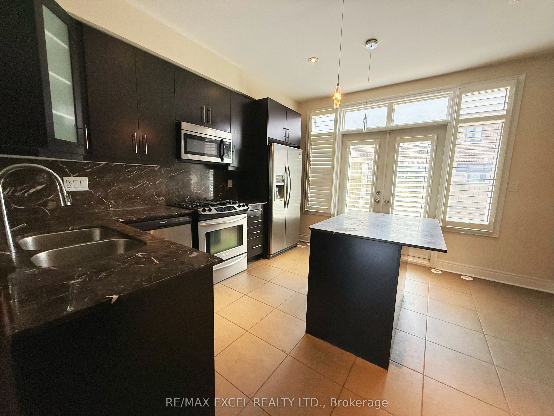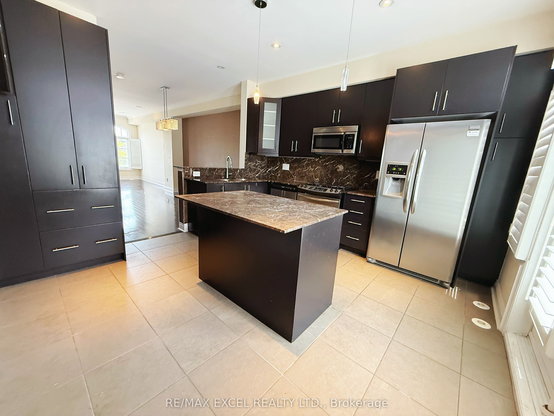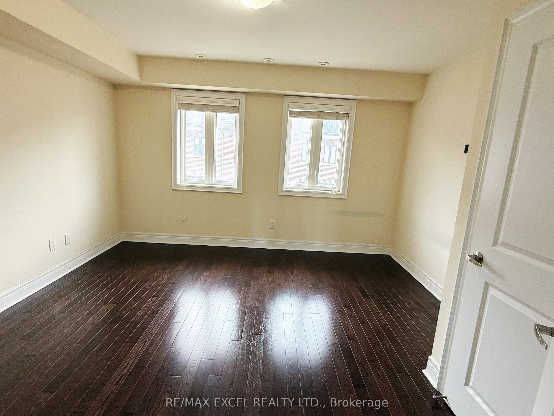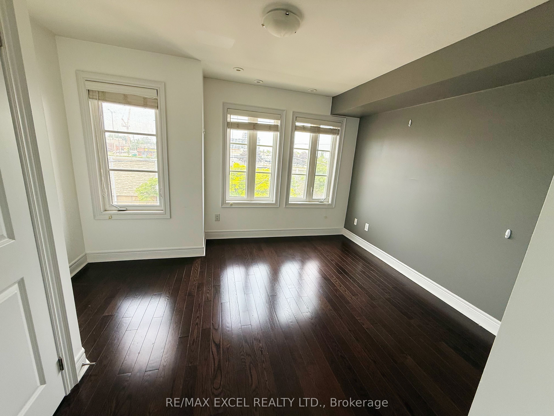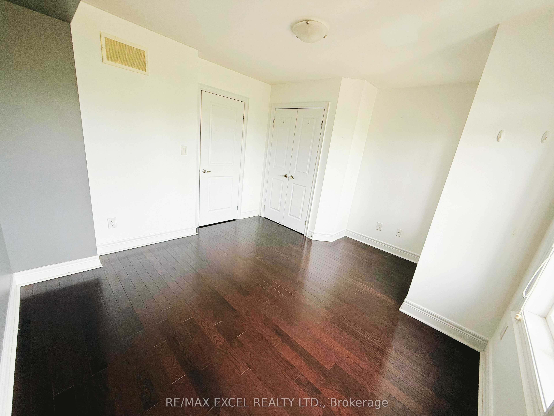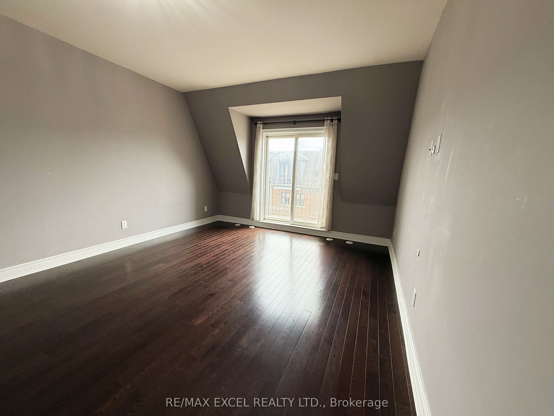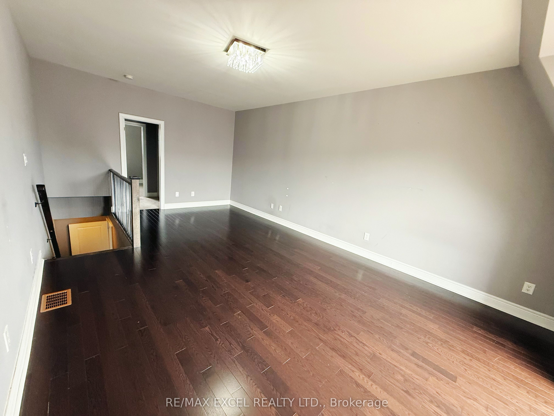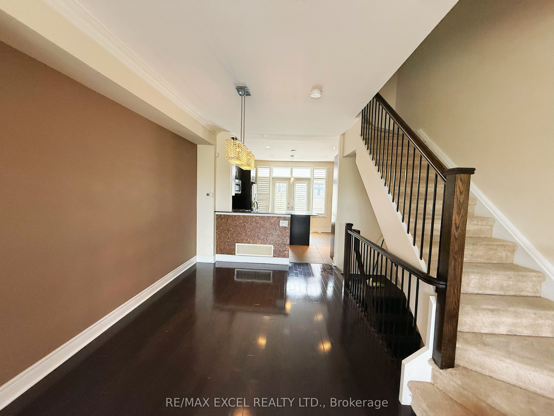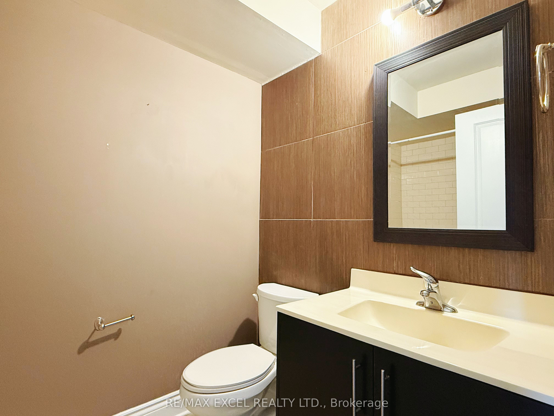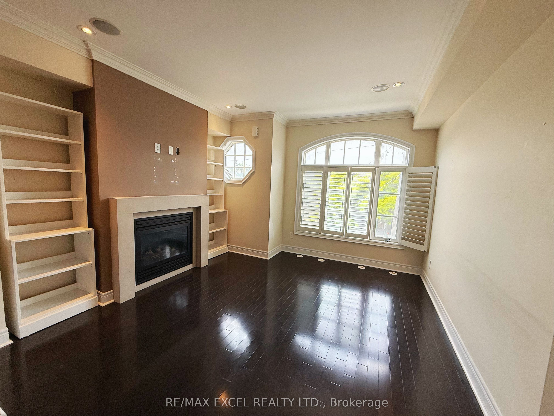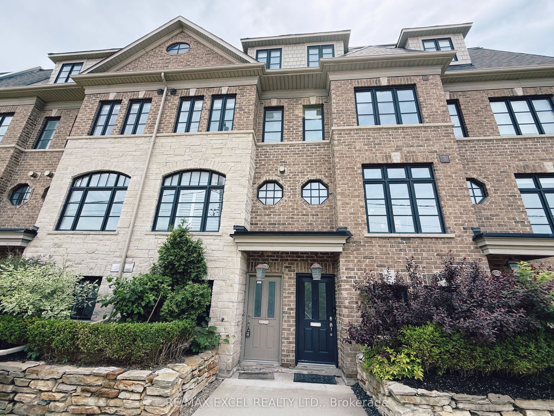
$4,300 /mo
Listed by RE/MAX EXCEL REALTY LTD.
Att/Row/Townhouse•MLS #W12222657•New
Room Details
| Room | Features | Level |
|---|---|---|
Living Room 4 × 3.7 m | Combined w/DiningLarge WindowCalifornia Shutters | Main |
Dining Room 3 × 4.5 m | Combined w/LivingHardwood FloorOpen Concept | Main |
Kitchen 4 × 4.3 m | W/O To DeckStone CountersBreakfast Bar | Main |
Bedroom 2 4 × 3.4 m | Hardwood FloorWindowCloset | Second |
Bedroom 3 4 × 4 m | Large WindowDouble ClosetHardwood Floor | Second |
Primary Bedroom 4 × 6.7 m | Walk-In Closet(s)Walk-In BathHardwood Floor | Third |
Client Remarks
Gorgeous Stylish 4-Storey Executive Towns - 15 Minutes To Downtown Toronto & Close Proximity To Amenities, Restaurants, Entertainments & Transit. Boasting 4 Bedrooms, 3 Baths, Main & 2nd Levels W/9' Ceilings & Hardwood Floor, 2 Car Garages. Open Concept Main Level Ideal For Family Living/Entertaining. Huge Master Oasis W/His & Her W/I Closets, 5-Piece Spa Bath & Private Balcony.
About This Property
833B Oxford Street, Etobicoke, M8Z 0B3
Home Overview
Basic Information
Walk around the neighborhood
833B Oxford Street, Etobicoke, M8Z 0B3
Shally Shi
Sales Representative, Dolphin Realty Inc
English, Mandarin
Residential ResaleProperty ManagementPre Construction
 Walk Score for 833B Oxford Street
Walk Score for 833B Oxford Street

Book a Showing
Tour this home with Shally
Frequently Asked Questions
Can't find what you're looking for? Contact our support team for more information.
See the Latest Listings by Cities
1500+ home for sale in Ontario

Looking for Your Perfect Home?
Let us help you find the perfect home that matches your lifestyle
