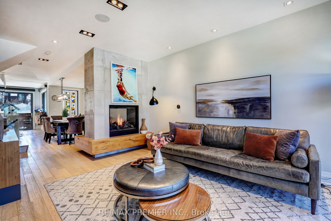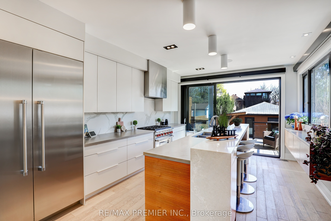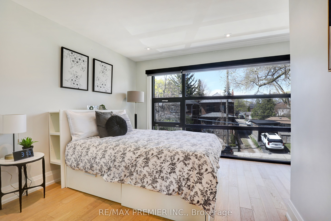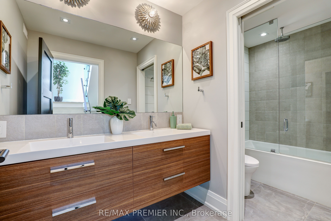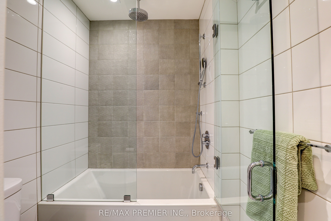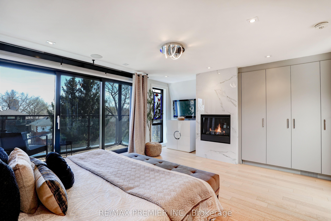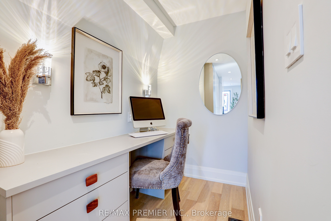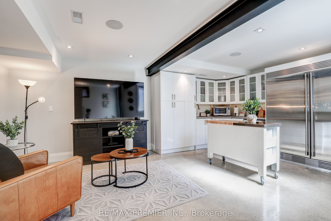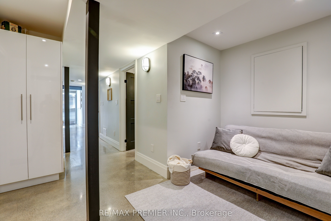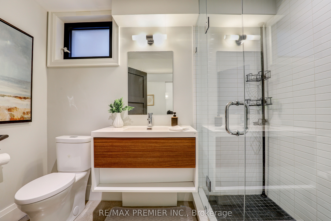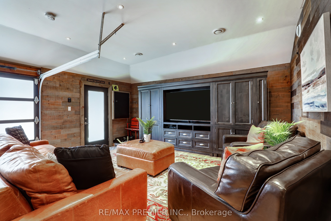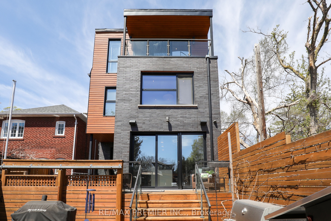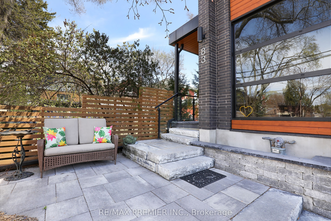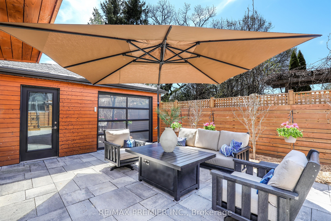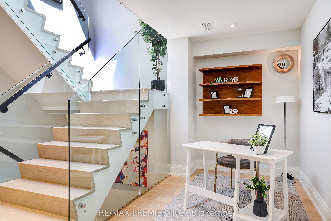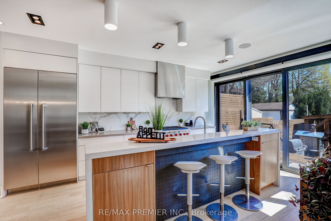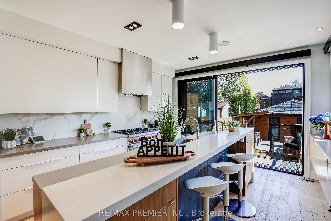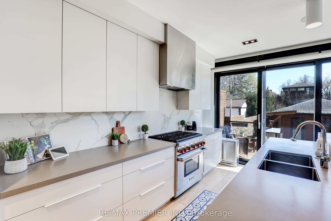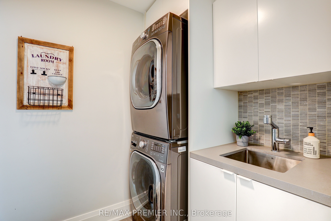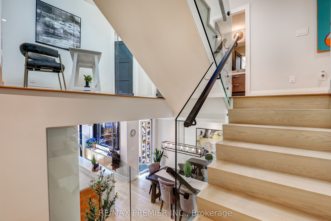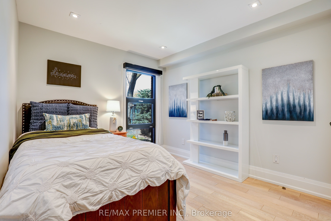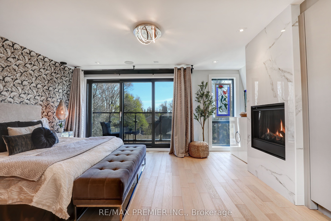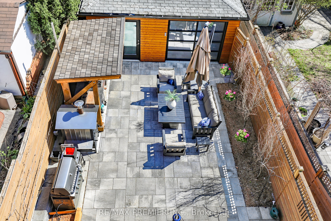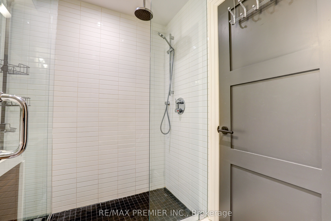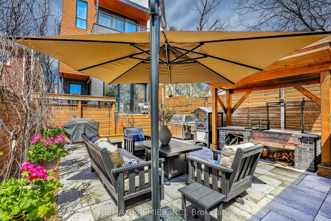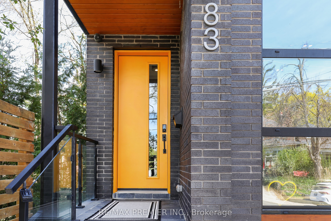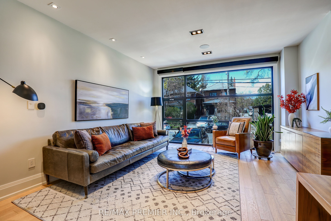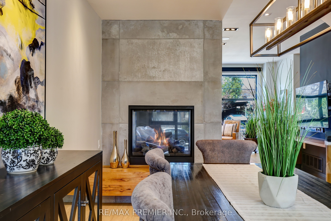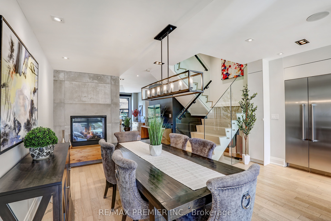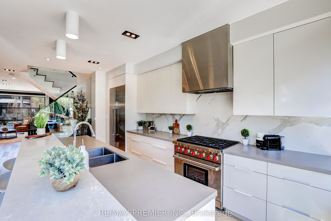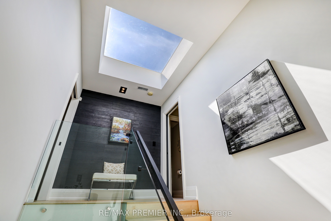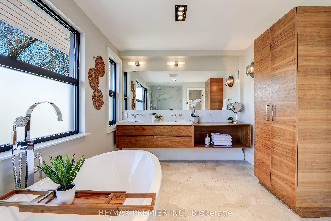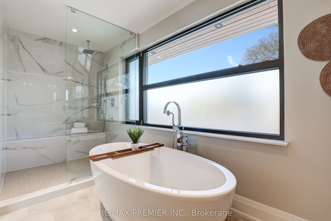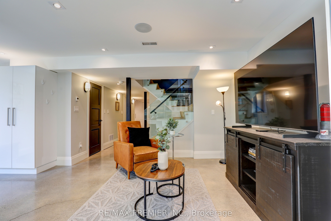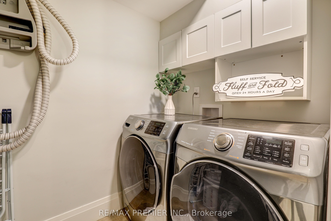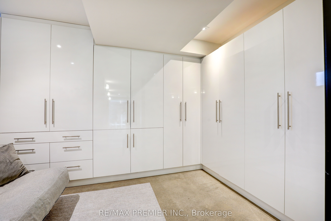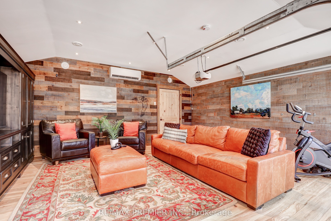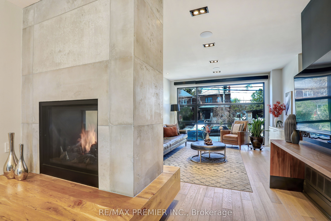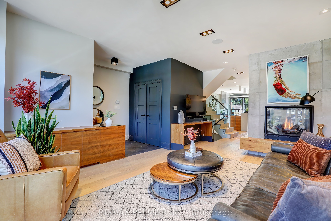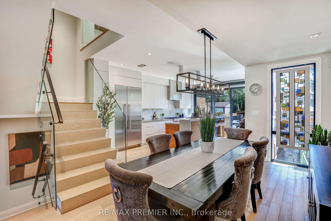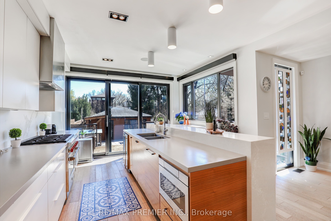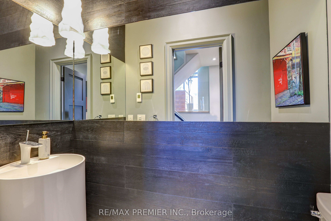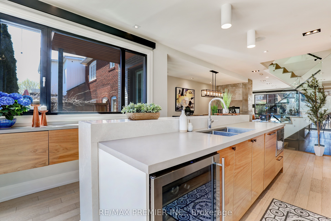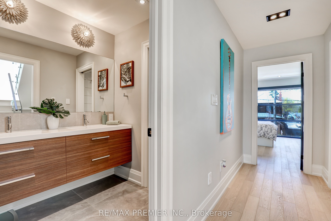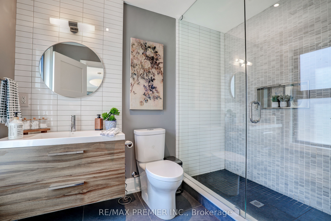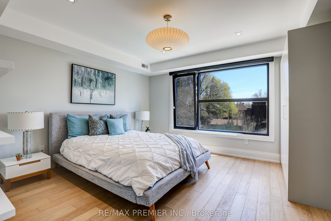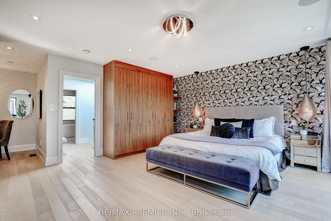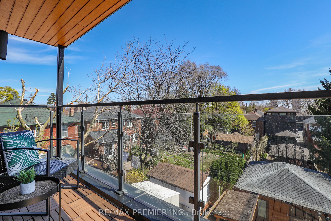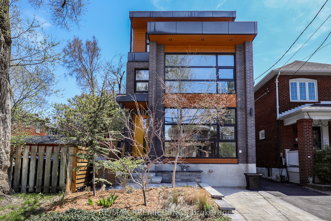
$2,888,000
Est. Payment
$11,030/mo*
*Based on 20% down, 4% interest, 30-year term
Listed by RE/MAX PREMIER INC.
Detached•MLS #W12126321•New
Room Details
| Room | Features | Level |
|---|---|---|
Living Room 4.27 × 5.87 m | Hardwood Floor2 Way FireplaceOpen Concept | Main |
Dining Room 2 × 0.91 m | Hardwood Floor2 Way FireplaceOpen Concept | Main |
Kitchen 4.02 × 6.27 m | Hardwood FloorBreakfast BarW/O To Terrace | Main |
Bedroom 2 4.08 × 3.92 m | Hardwood Floor3 Pc EnsuiteCoffered Ceiling(s) | Second |
Bedroom 3 2.8 × 3.23 m | Hardwood FloorNorth ViewDouble Closet | Second |
Bedroom 4 3.1 × 3.53 m | Hardwood FloorNorth ViewDouble Closet | Second |
Client Remarks
Truly a "Fall-in-Love" Home: Wow! Rarely does a modern masterpiece of this caliber come to market ideally situated just minutes from the vibrant Bloor West Village, iconic High Park and the beloved Swansea neighbourhoods. This breathtaking custom-built urban residence is a striking fusion of sophisticated architecture, thoughtful design and luxurious comfort. From the moment you arrive, the show-stopping curb appeal and clean modern lines set the tone for what lies within. This sun-drenched home boasts 4+1 bedrooms, 5 bathrooms, and a spectacular third-floor primary retreat with a lavish spa-inspired ensuite, walk-in closet and retractable doors to a private terrace offering stunning CN Tower views. The professionally landscaped backyard is an entertainers dream featuring a fully detached studio/man cave with remote controlled garage door opening, perfect for creatives, hybrid model professionals or peaceful escapes. Inside, dramatic floor-to-ceiling windows blend indoor and outdoor living, bathing every corner in natural light. No detail has been overlooked: custom walnut and AYA kitchen cabinetry, engineered hardwood floors with a UV-cured oiled finish, slate and polished concrete elements, waterfall glass staircase, custom millwork and heated floors in all washrooms and basement spaces. Every inch of this home reflects timeless quality, thoughtful craftsmanship, and refined elegance. Cherished by its current owners and admired by many, this home is more than a place to live its a statement. Don't miss your chance to fall in love and make this your dream home.
About This Property
83 Morningside Avenue, Etobicoke, M6S 1E1
Home Overview
Basic Information
Walk around the neighborhood
83 Morningside Avenue, Etobicoke, M6S 1E1
Shally Shi
Sales Representative, Dolphin Realty Inc
English, Mandarin
Residential ResaleProperty ManagementPre Construction
Mortgage Information
Estimated Payment
$0 Principal and Interest
 Walk Score for 83 Morningside Avenue
Walk Score for 83 Morningside Avenue

Book a Showing
Tour this home with Shally
Frequently Asked Questions
Can't find what you're looking for? Contact our support team for more information.
See the Latest Listings by Cities
1500+ home for sale in Ontario

Looking for Your Perfect Home?
Let us help you find the perfect home that matches your lifestyle
