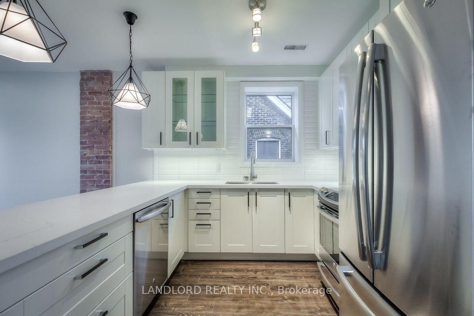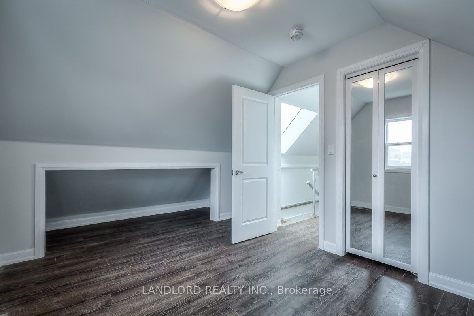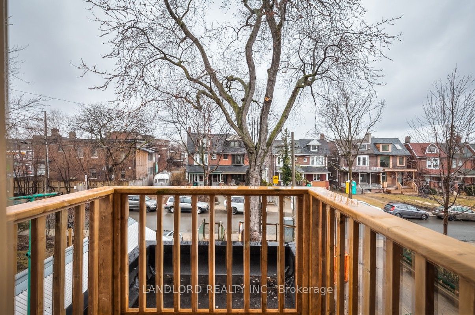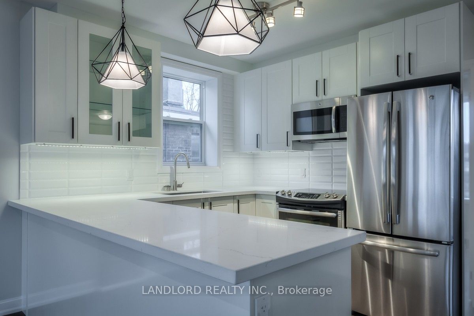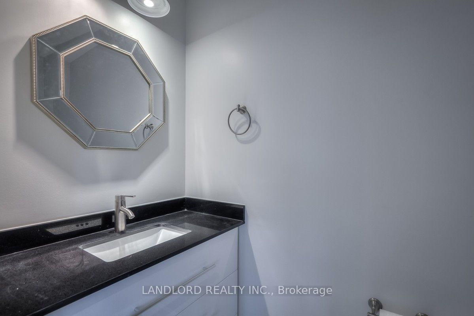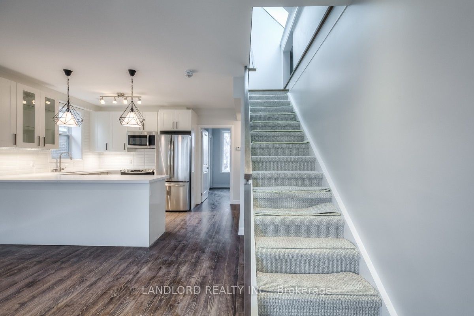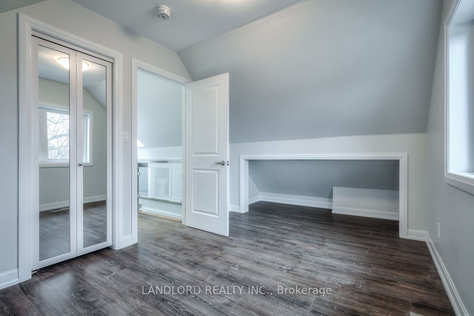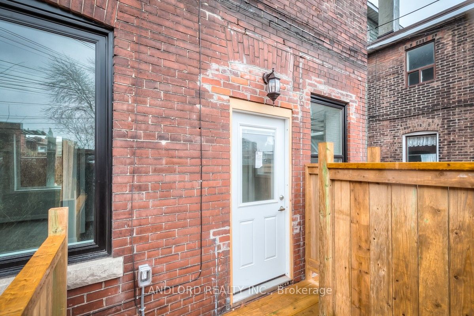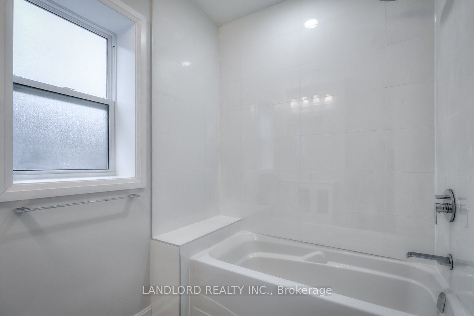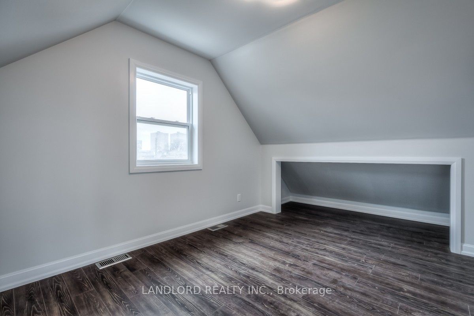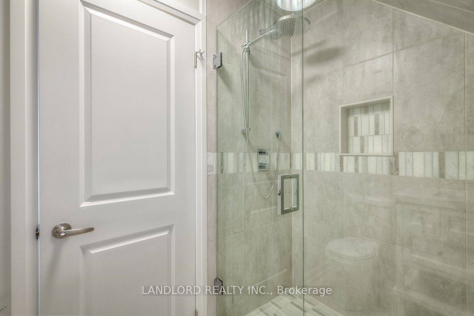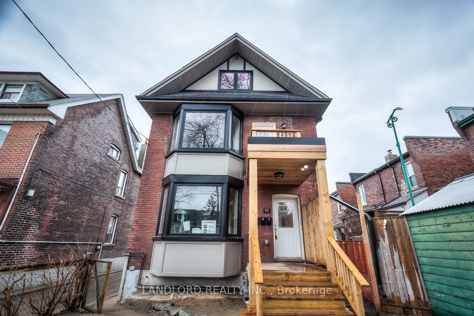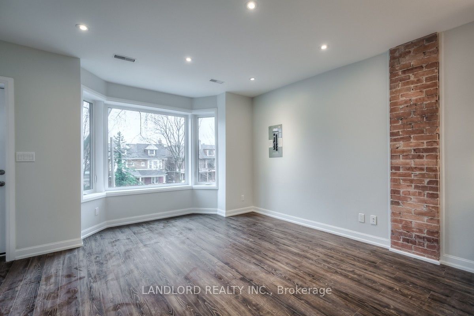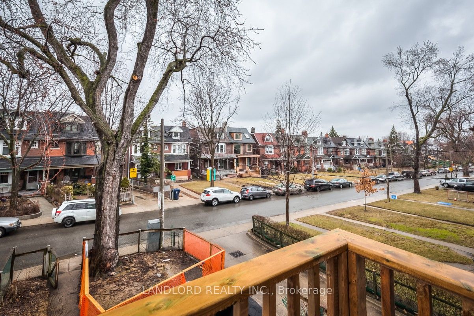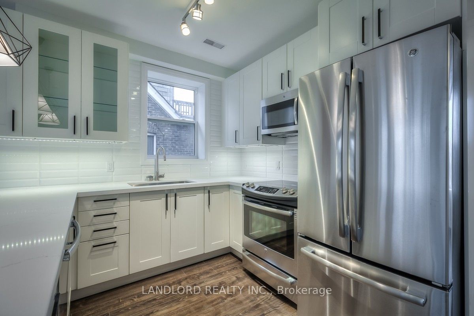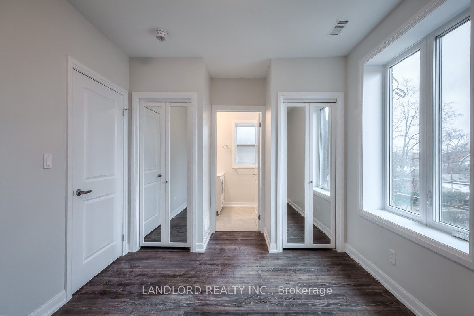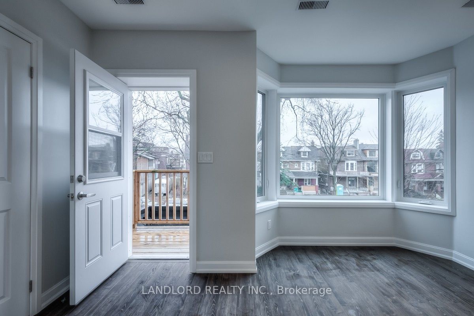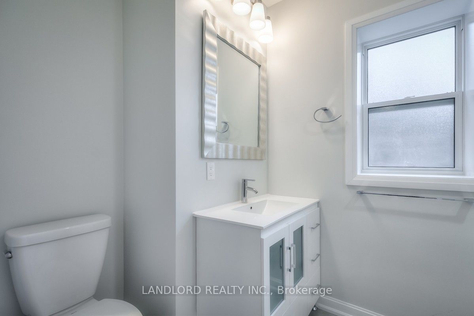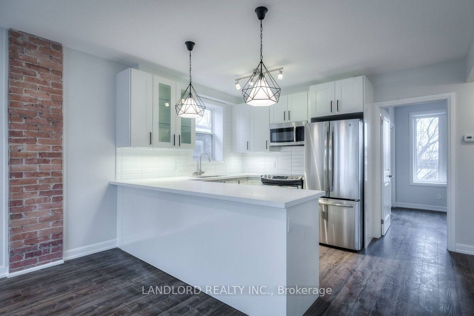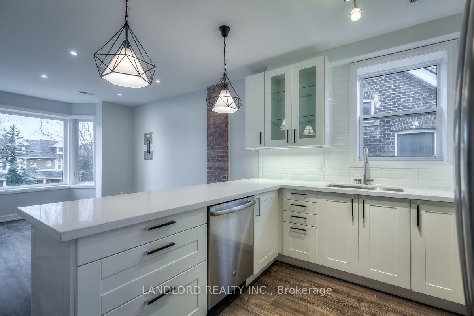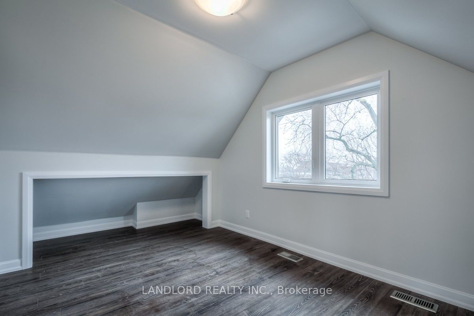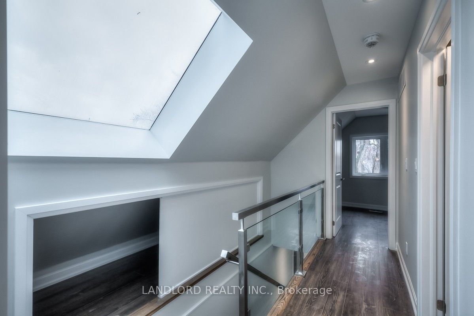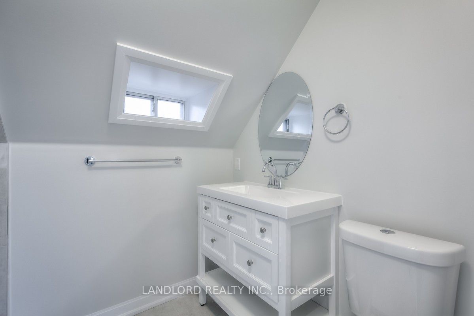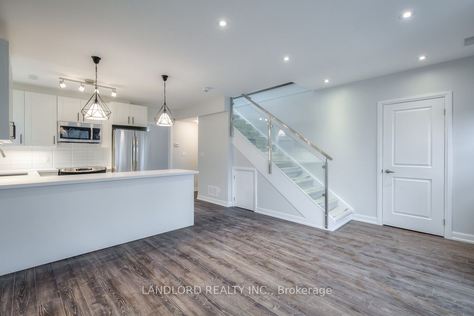
$3,795 /mo
Listed by LANDLORD REALTY INC.
Triplex•MLS #W12109169•New
Room Details
| Room | Features | Level |
|---|---|---|
Living Room | LaminateBay WindowPot Lights | Second |
Dining Room | LaminateOpen ConceptCombined w/Kitchen | Second |
Kitchen 3.94 × 2.74 m | Stone CountersStainless Steel ApplModern Kitchen | Second |
Bedroom | Double ClosetWindow | Second |
Primary Bedroom | LaminateHis and Hers Closets3 Pc Ensuite | Third |
Bedroom | LaminateWindowMirrored Closet | Third |
Client Remarks
This Professionally Managed Beautifully Maintained Upper-Level Suite Offers 3 Spacious Bedrooms And 3 Spa-Inspired Bathrooms. Enjoy A Bright, Open-Concept Layout Featuring A Contemporary Kitchen With Stone Countertops, Stainless Steel Appliances, Ample Cabinetry, And A Breakfast Bar. The Living Area Walks Out To A Private Balcony, And Natural Light Floods The Space Through Large Windows. Located Steps From TTC, Shopping, Dining, And Green Spaces Parks This Home Boasts A Walk Score Of 96 - Everything You Need Is Right At Your Doorstep. A Must See! **EXTRAS: Appliances: Fridge, Stove, B/I Microwave, Dishwasher, Washer and Dryer **Utilities: Heat, Hydro and HWT Rental Extra, Water Included **Parking: 1 Spot Included, Located in Garage.
About This Property
82 Parkway Avenue, Etobicoke, M6R 1T5
Home Overview
Basic Information
Walk around the neighborhood
82 Parkway Avenue, Etobicoke, M6R 1T5
Shally Shi
Sales Representative, Dolphin Realty Inc
English, Mandarin
Residential ResaleProperty ManagementPre Construction
 Walk Score for 82 Parkway Avenue
Walk Score for 82 Parkway Avenue

Book a Showing
Tour this home with Shally
Frequently Asked Questions
Can't find what you're looking for? Contact our support team for more information.
See the Latest Listings by Cities
1500+ home for sale in Ontario

Looking for Your Perfect Home?
Let us help you find the perfect home that matches your lifestyle
