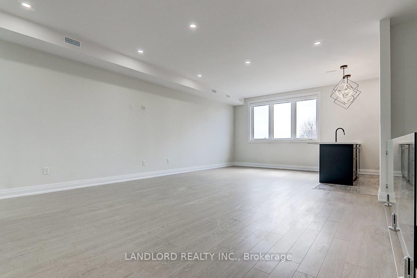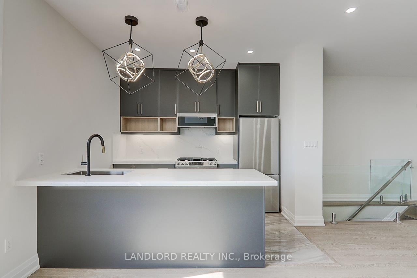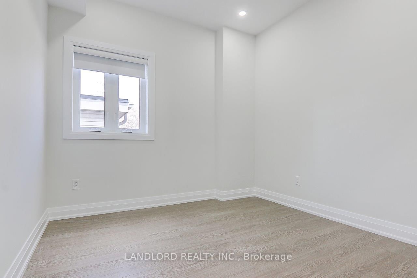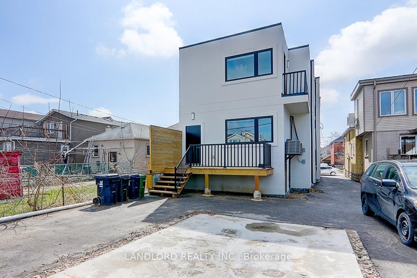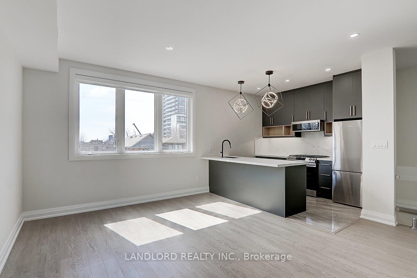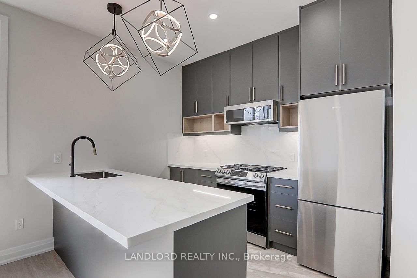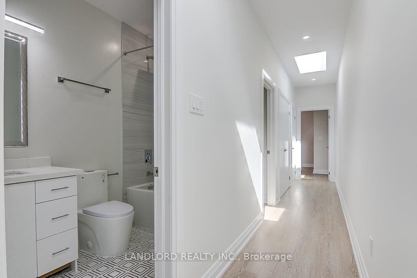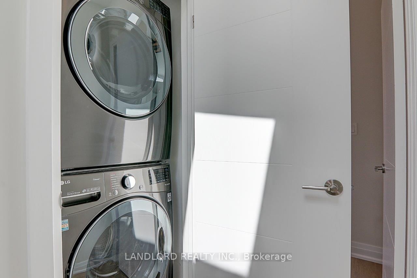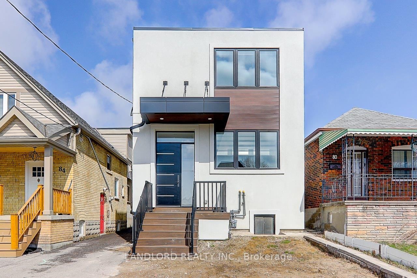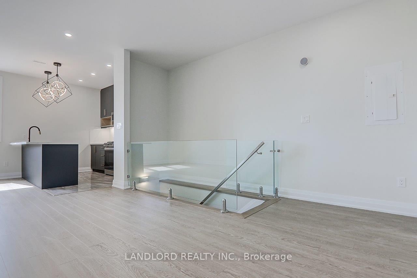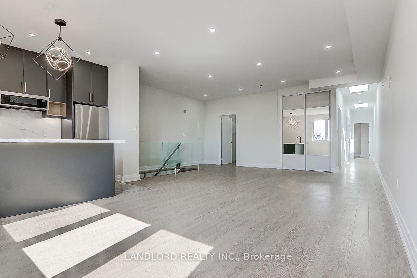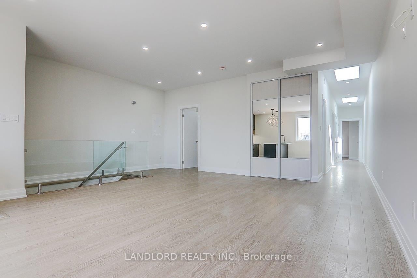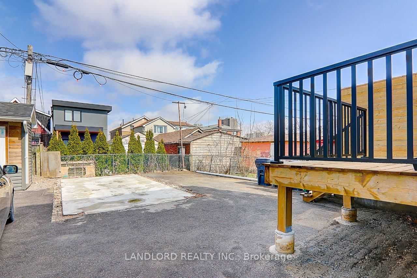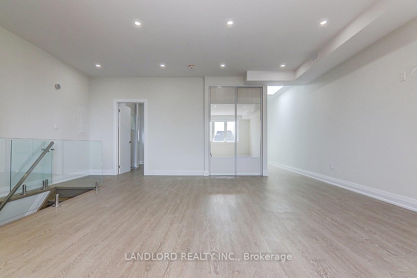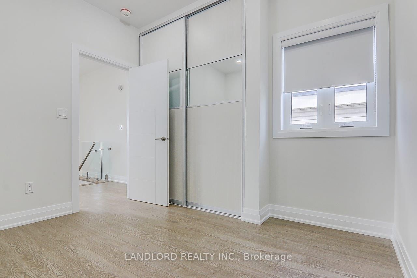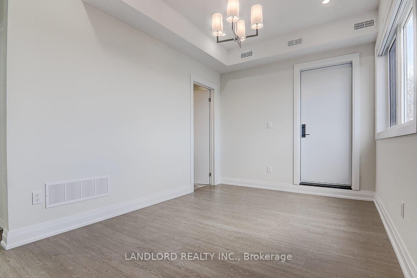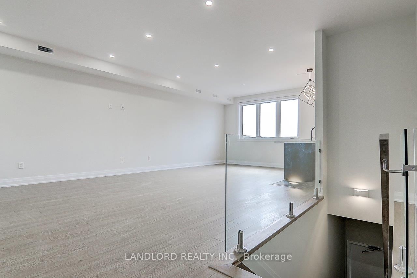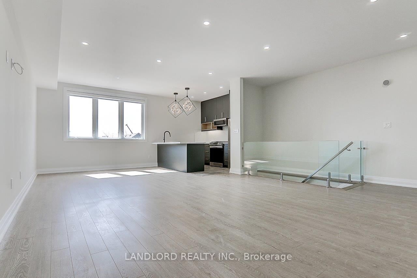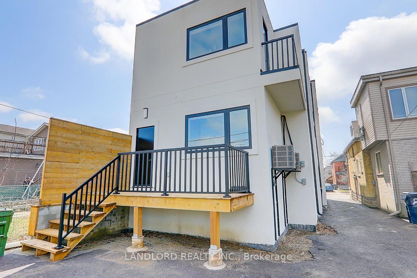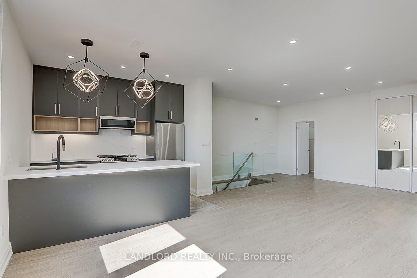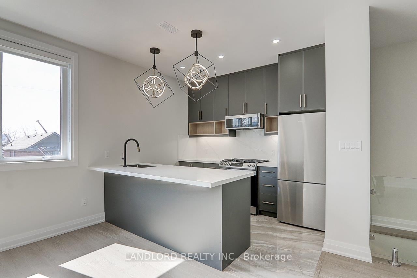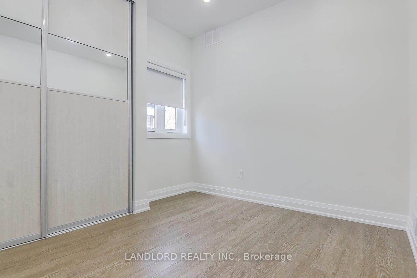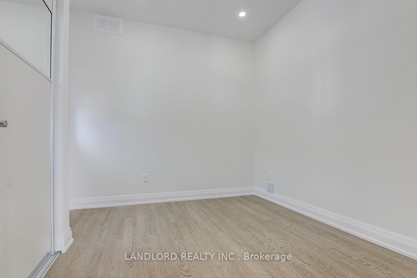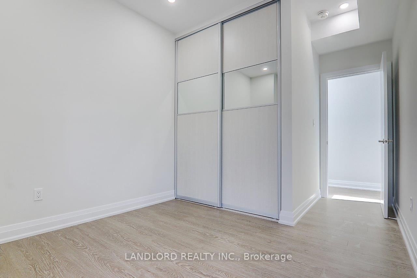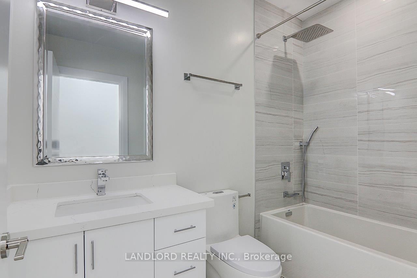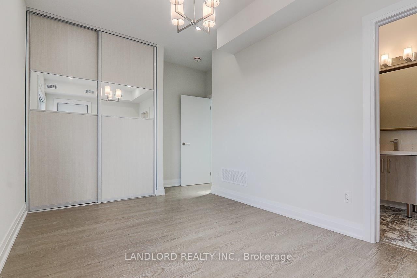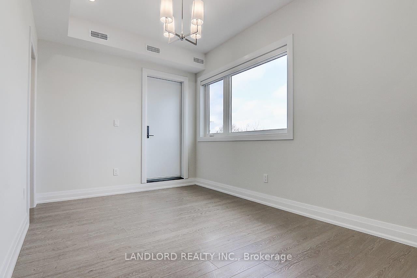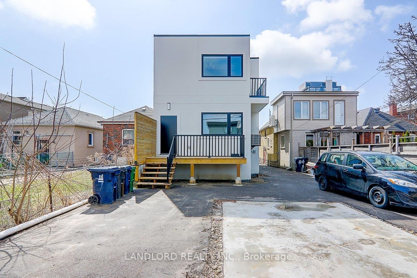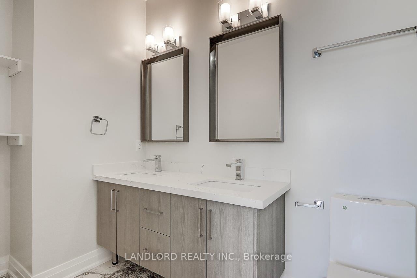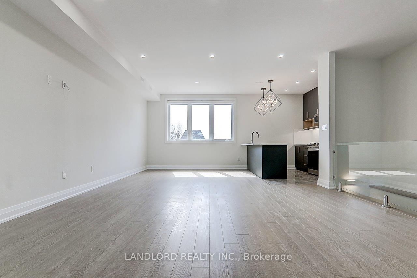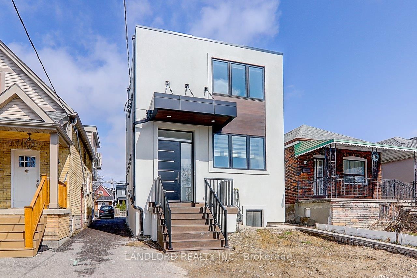
$3,495 /mo
Listed by LANDLORD REALTY INC.
Detached•MLS #W12056397•New
Room Details
| Room | Features | Level |
|---|---|---|
Living Room 7.77 × 4.67 m | LaminatePot LightsCloset | Flat |
Dining Room 7.77 × 4.67 m | Combined w/LivingLarge WindowPot Lights | Flat |
Kitchen 2.33 × 3.05 m | Stainless Steel ApplQuartz CounterBacksplash | Flat |
Primary Bedroom 3.91 × 2.74 m | 4 Pc EnsuiteLaminateW/O To Deck | Flat |
Bedroom 2 2.87 × 2.84 m | LaminatePot LightsWindow | Flat |
Bedroom 3 3.18 × 2.9 m | LaminateClosetWindow | Flat |
Client Remarks
Recent Exquisitely Renovated Upper Unit. 3 Bdrm, 2 Bathrm Suite In a Sought After Family Friendly Neighbourhood W/Upgrades Galore, Modern Kitchen With Quartz Counters and backsplash, Centre Island And S/S appliances. Stunningly Stylish Bathrooms. Furnace and water heater. W/O To Balcony overlooking backyard. Too Many Features To Mention. Washer And Dryer. Great Location Near Many Area Amenities And Transit. Professionally Managed. Carefree Living At Its Finest.
About This Property
82 Livingstone Avenue, Etobicoke, M6E 2L8
Home Overview
Basic Information
Walk around the neighborhood
82 Livingstone Avenue, Etobicoke, M6E 2L8
Shally Shi
Sales Representative, Dolphin Realty Inc
English, Mandarin
Residential ResaleProperty ManagementPre Construction
 Walk Score for 82 Livingstone Avenue
Walk Score for 82 Livingstone Avenue

Book a Showing
Tour this home with Shally
Frequently Asked Questions
Can't find what you're looking for? Contact our support team for more information.
Check out 100+ listings near this property. Listings updated daily
See the Latest Listings by Cities
1500+ home for sale in Ontario

Looking for Your Perfect Home?
Let us help you find the perfect home that matches your lifestyle
