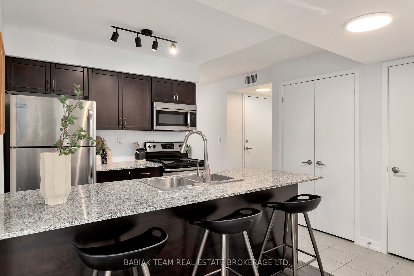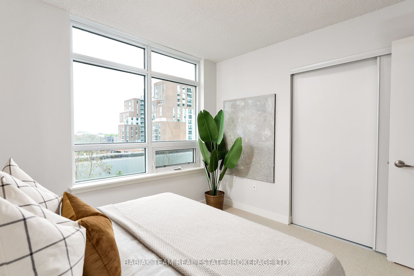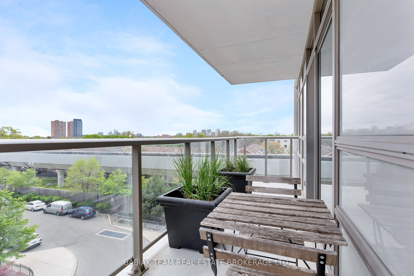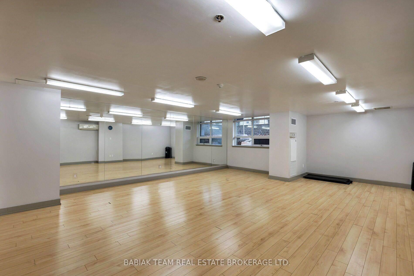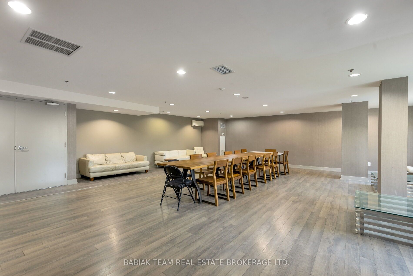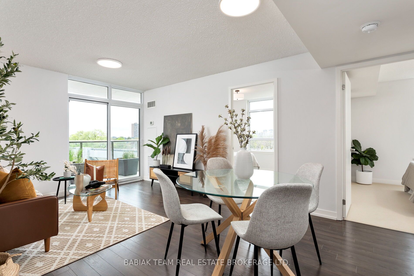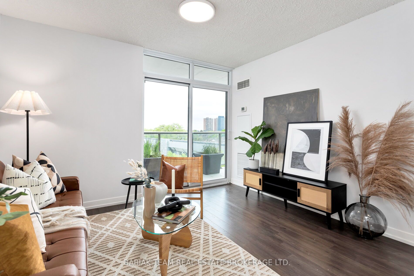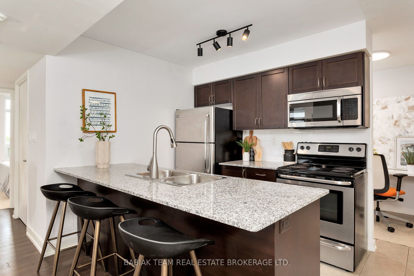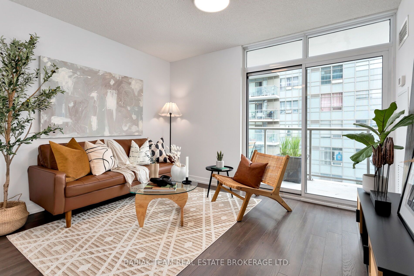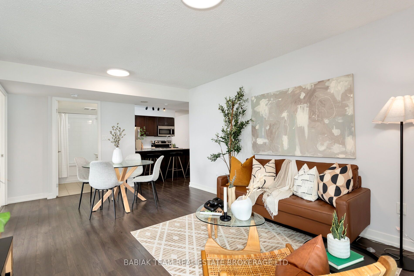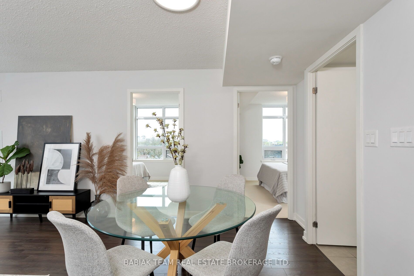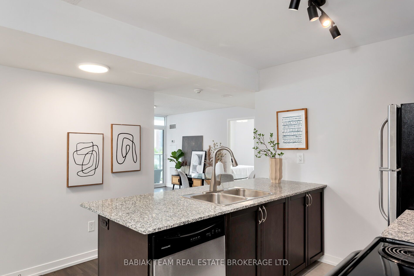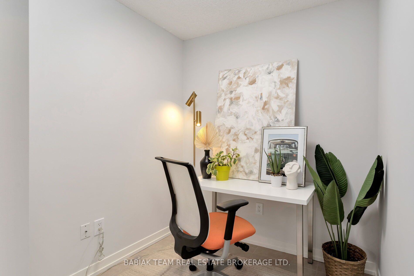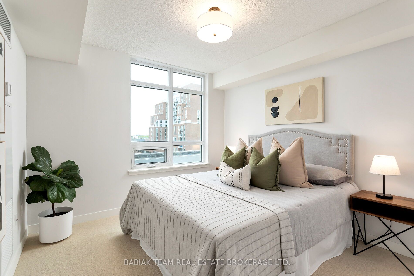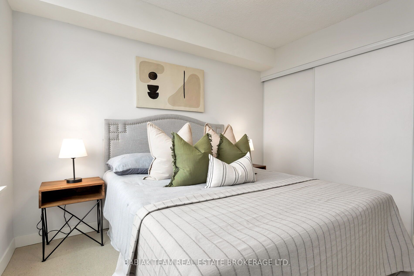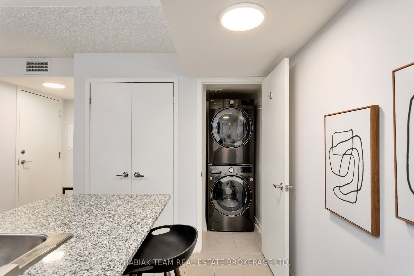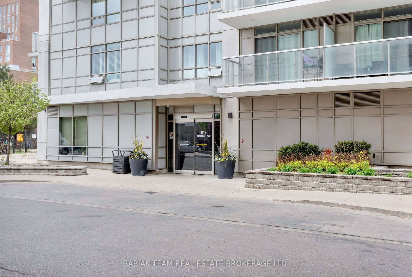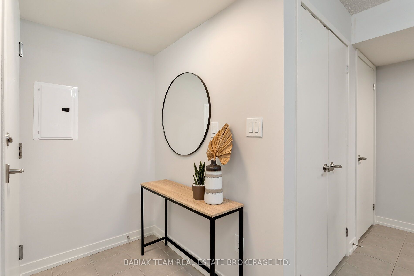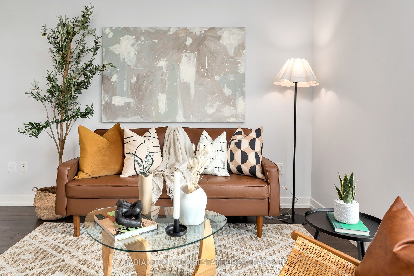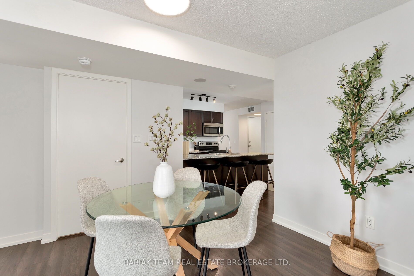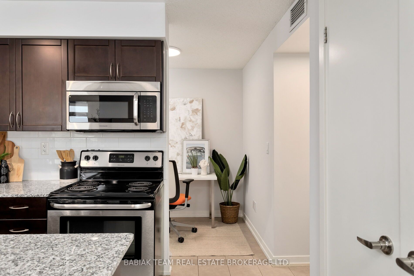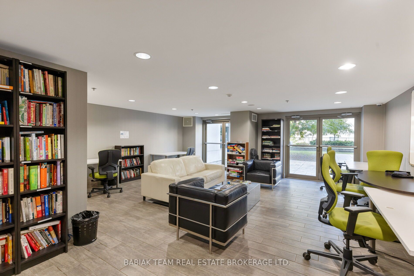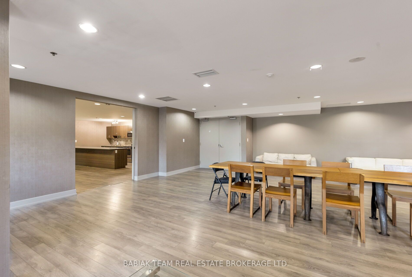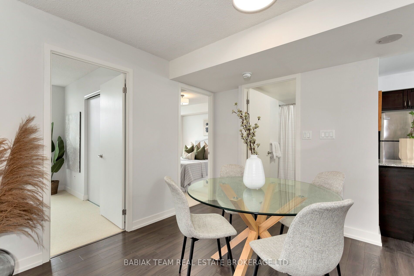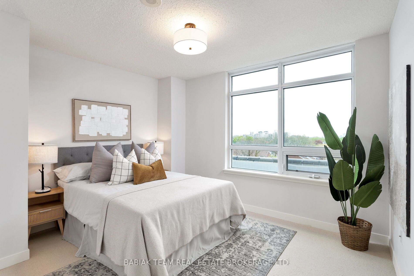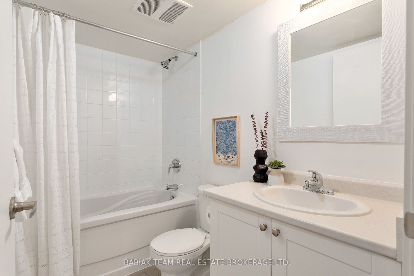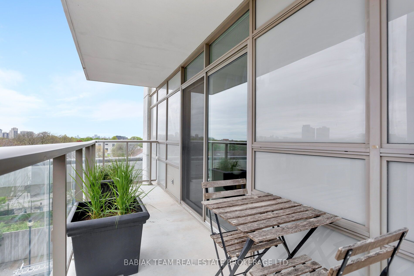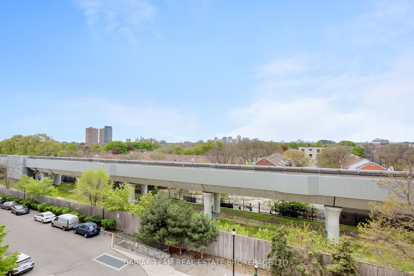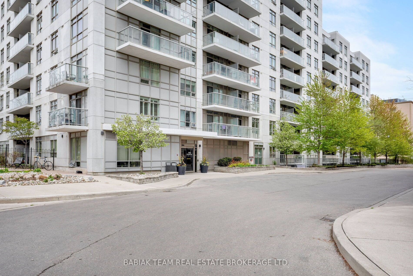
$618,000
Est. Payment
$2,360/mo*
*Based on 20% down, 4% interest, 30-year term
Listed by BABIAK TEAM REAL ESTATE BROKERAGE LTD.
Condo Apartment•MLS #W12151754•New
Included in Maintenance Fee:
Common Elements
Water
Heat
Building Insurance
CAC
Room Details
| Room | Features | Level |
|---|---|---|
Living Room 5.31 × 3.47 m | W/O To BalconyLaminateOpen Concept | Flat |
Dining Room 5.31 × 3.47 m | Combined w/LivingLaminateOpen Concept | Flat |
Kitchen 3.52 × 3.38 m | Breakfast BarStainless Steel ApplDouble Sink | Flat |
Primary Bedroom 3.57 × 3.05 m | Large WindowDouble ClosetBroadloom | Flat |
Bedroom 2 3.09 × 3.05 m | Large WindowDouble ClosetBroadloom | Flat |
Client Remarks
Bright and spacious 2+1 bedroom corner suite with open views and south-west exposure, located in a well-managed boutique style condominium near the Junction Triangle! With an excellent floor plan of almost 800 square feet, two airy bedrooms each with double closets, a completely separate den/office, and an approximately 18 by 5 foot balcony, this home provides an amazing opportunity. Key features include an open concept kitchen with sizeable breakfast bar, granite counters and stainless steel appliances, generously sized south-facing living/dining room with sliding glass door to the large balcony, two primary-worthy bedrooms each with double windows, and a tucked away den perfect for working from home. Additional features include an owned locker, ample storage, an oversized laundry closet, tasteful updates, and an abundance of natural light with unobstructed west views. Upgrades include brand new high-end wool broadloom in both bedrooms (2025), all new light fixtures except for bath (2025), and premium full-sized LG washer and LG dryer (2021). This property is not to be missed! Bike storage and generous visitor parking. Monthly parking spots available through building management for $125/month. Heating, air conditioning and water all included in the maintenance fees. Located in a wonderful neighbourhood with many conveniences, close to TTC, the UP Express, shopping, restaurants and parks. Impressive Walk Score of 93!
About This Property
816 Lansdowne Avenue, Etobicoke, M6H 4K6
Home Overview
Basic Information
Amenities
Exercise Room
Game Room
Gym
Party Room/Meeting Room
Visitor Parking
Bike Storage
Walk around the neighborhood
816 Lansdowne Avenue, Etobicoke, M6H 4K6
Shally Shi
Sales Representative, Dolphin Realty Inc
English, Mandarin
Residential ResaleProperty ManagementPre Construction
Mortgage Information
Estimated Payment
$0 Principal and Interest
 Walk Score for 816 Lansdowne Avenue
Walk Score for 816 Lansdowne Avenue

Book a Showing
Tour this home with Shally
Frequently Asked Questions
Can't find what you're looking for? Contact our support team for more information.
See the Latest Listings by Cities
1500+ home for sale in Ontario

Looking for Your Perfect Home?
Let us help you find the perfect home that matches your lifestyle
