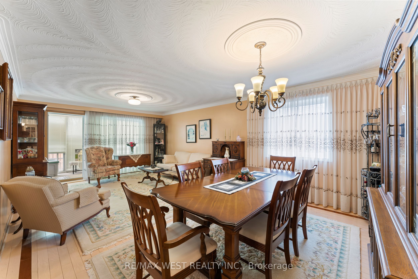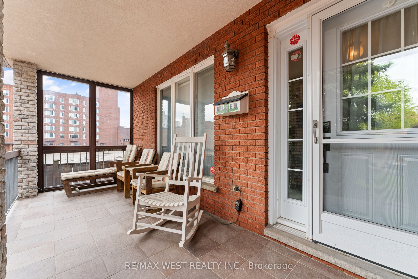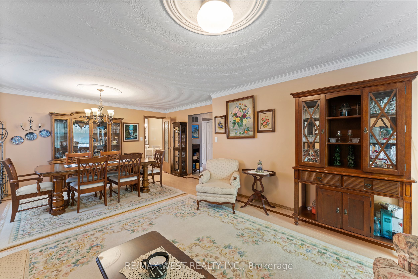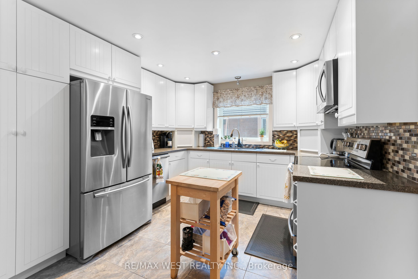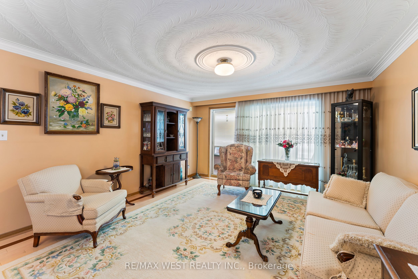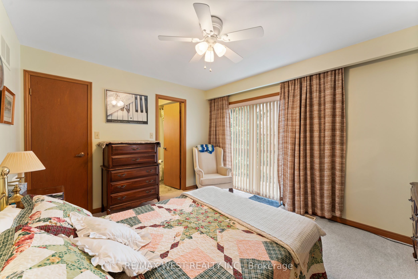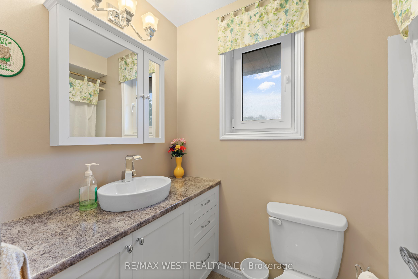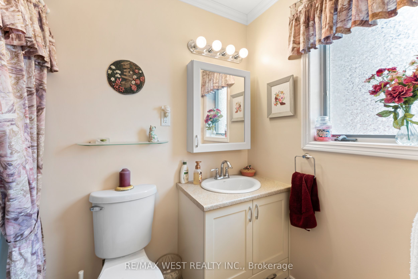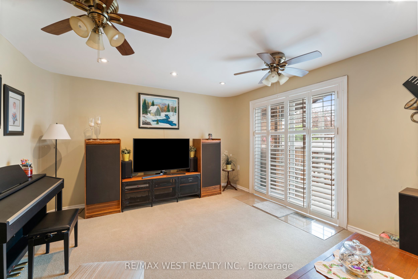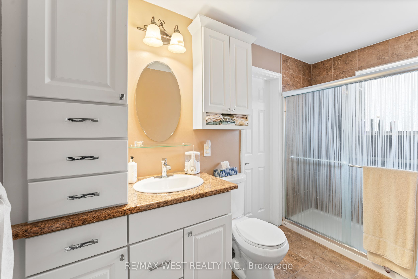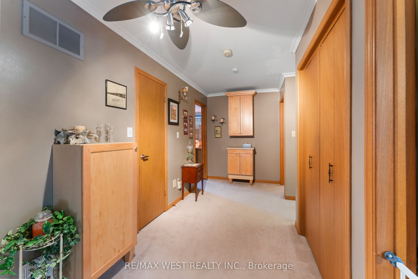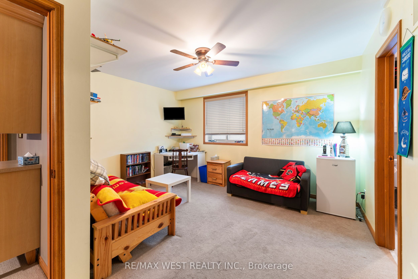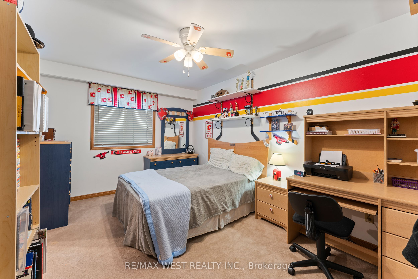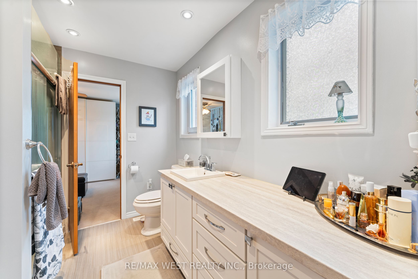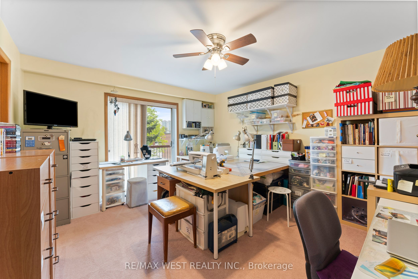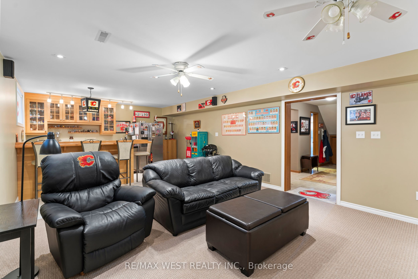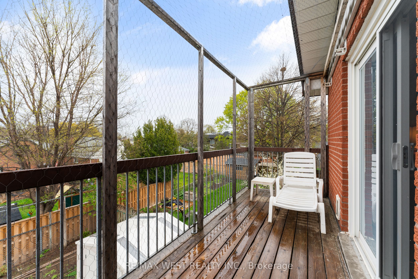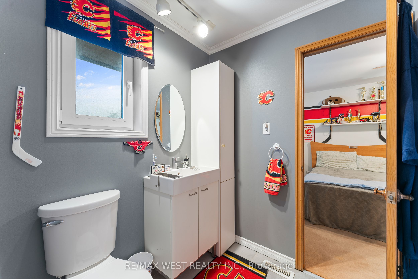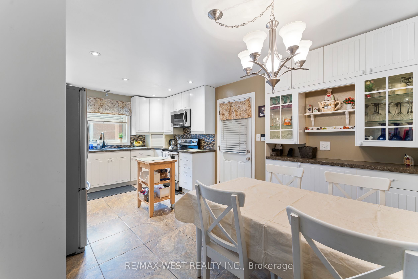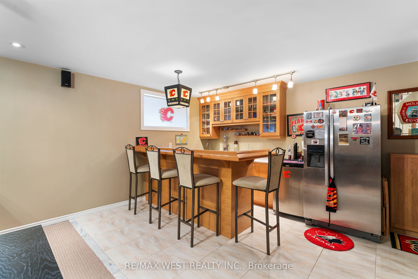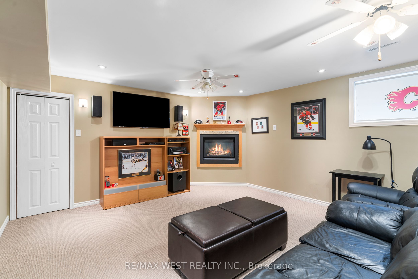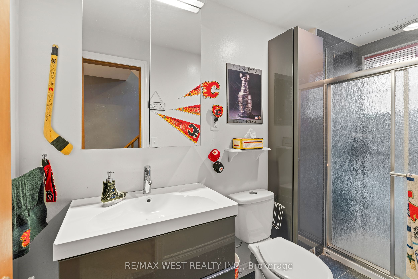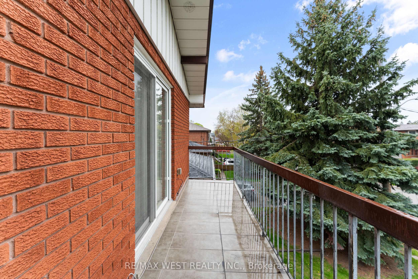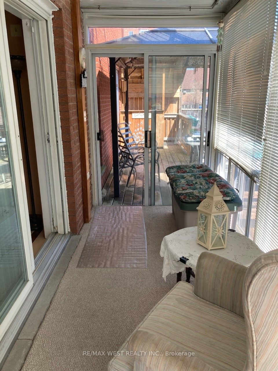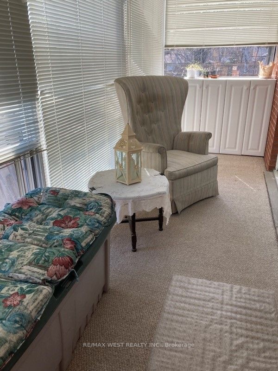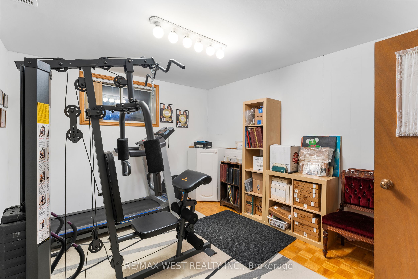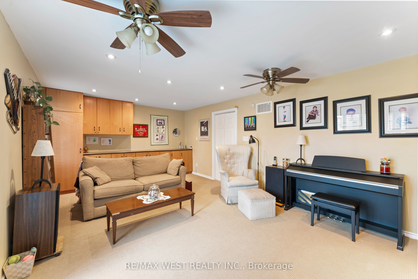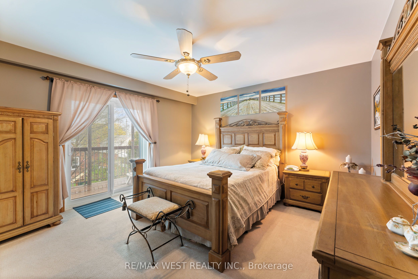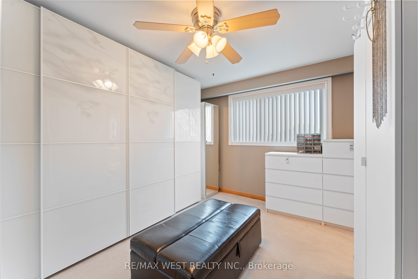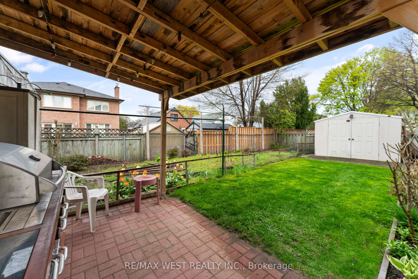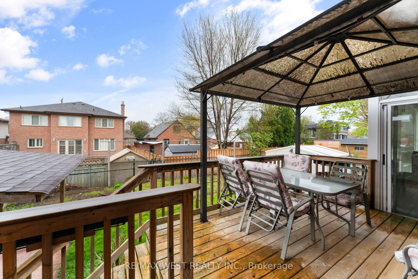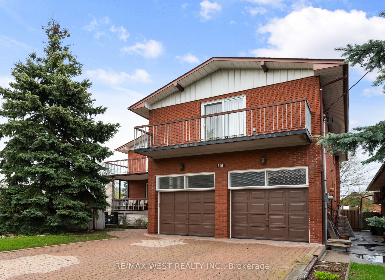
$2,399,000
Est. Payment
$9,163/mo*
*Based on 20% down, 4% interest, 30-year term
Listed by RE/MAX WEST REALTY INC.
Detached•MLS #W12083500•New
Room Details
| Room | Features | Level |
|---|---|---|
Living Room 4.09 × 3.96 m | W/O To SunroomOpen ConceptHardwood Floor | Main |
Dining Room 4.57 × 3.05 m | Hardwood FloorCombined w/Living | Main |
Kitchen 5.41 × 3.35 m | UpdatedEat-in KitchenStainless Steel Appl | Main |
Bedroom 2 3.28 × 2.74 m | 3 Pc BathSemi Ensuite | Main |
Primary Bedroom 4.42 × 3.84 m | 4 Pc EnsuiteWalk-In Closet(s)W/O To Balcony | Upper |
Bedroom 3 3.84 × 3.35 m | 4 Pc EnsuiteWalk-In Closet(s)W/O To Balcony | Upper |
Client Remarks
Welcome to 81 Lunness Road, a one-of-a-kind property with 7+2 bedrooms, 6 full bathrooms and 3150 sq ft of above ground living space. This home is perfect for a large, extended or multigenerational family! All 7 above ground bedrooms have either ensuite or shared ensuite bathrooms, and there is a double driveway & double garage with parking for 6 cars. There is also a chair lift inside the garage that provides direct access to the main floor. Multigenerational living is steadily gaining popularity as families take advantage of the financial benefits and stronger family bonds fostered by these sorts of living arrangements. This property offers a unique opportunity for families to take advantage of these benefits. The main floor features an updated eat-in kitchen with stainless steel appliances, spacious living and dining rooms that walk out to a 3 season sunroom and a huge family room with a walk-out to a covered deck, covered BBQ patio, Tikki Bar and a fenced yard. There is also a main floor bedroom that has a shared full bathroom with a shower stall. Upstairs there are 6 bedrooms, 2 with ensuite full baths and 4 with shared full baths. All 6 bedrooms have generous closets. The lower level has a huge rec room, 3 bedrooms and a full bathroom. It could potentially be converted to an in-law suite or self-contained apartment. The double garage has automatic door openers, lots of storage space and can be directly accessed from the kitchen. As an added bonus, there is a huge storage room in the basement under the garage. And what a fabulous location on a quiet cul-de-sac in the family friendly Alderwood neighbourhood - close to schools, grocery shopping (less than 5 min drive to several grocery stores), Etobicoke Creek parkland, GO train, TTC, airport and with easy access to major highways & downtown. This home is in top shape mechanically and we have an above average inspection report that is available on request to interested buyers and their agents.
About This Property
81 Lunness Road, Etobicoke, M8W 4M7
Home Overview
Basic Information
Walk around the neighborhood
81 Lunness Road, Etobicoke, M8W 4M7
Shally Shi
Sales Representative, Dolphin Realty Inc
English, Mandarin
Residential ResaleProperty ManagementPre Construction
Mortgage Information
Estimated Payment
$0 Principal and Interest
 Walk Score for 81 Lunness Road
Walk Score for 81 Lunness Road

Book a Showing
Tour this home with Shally
Frequently Asked Questions
Can't find what you're looking for? Contact our support team for more information.
See the Latest Listings by Cities
1500+ home for sale in Ontario

Looking for Your Perfect Home?
Let us help you find the perfect home that matches your lifestyle
