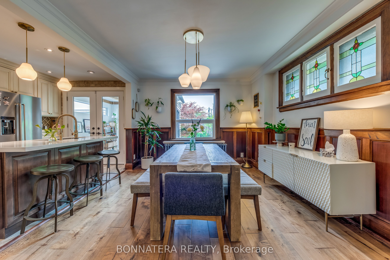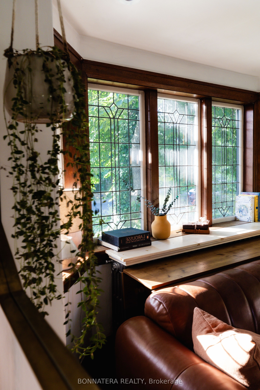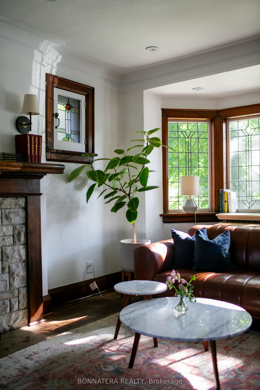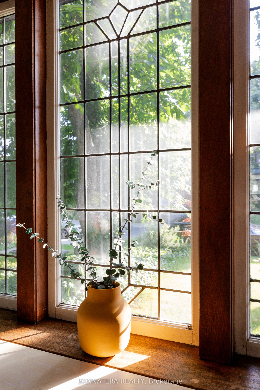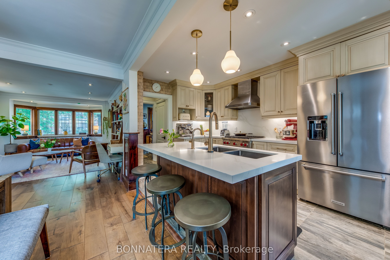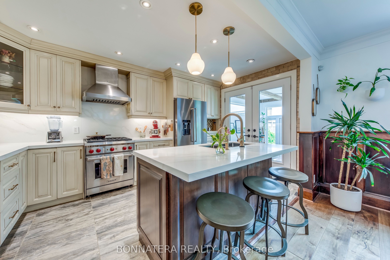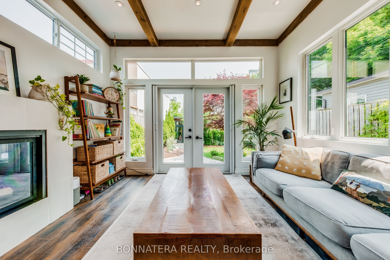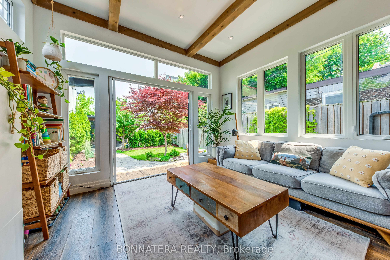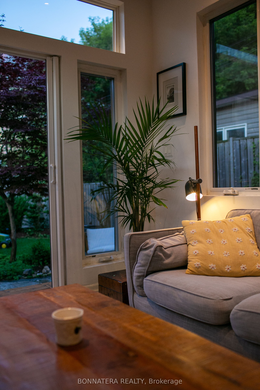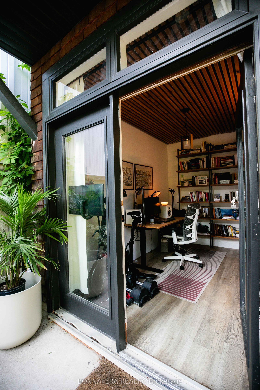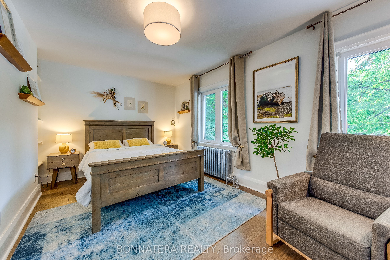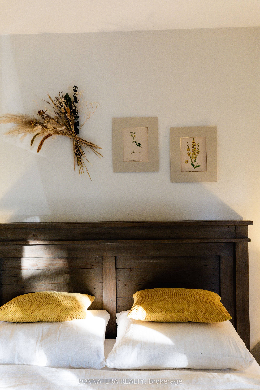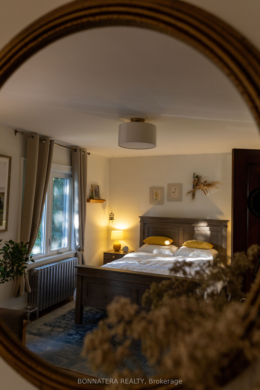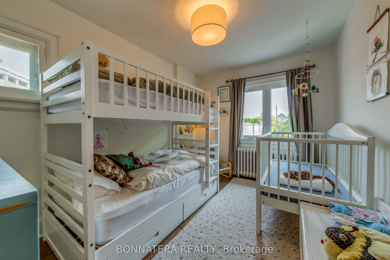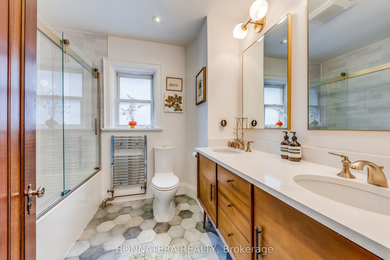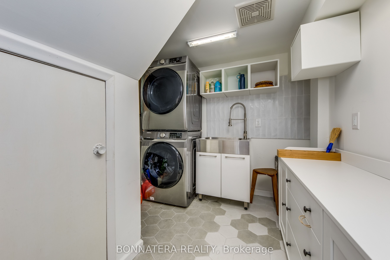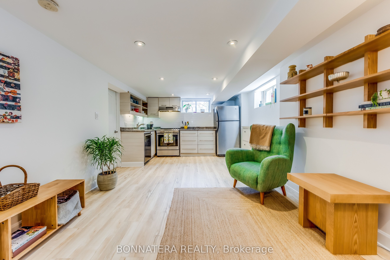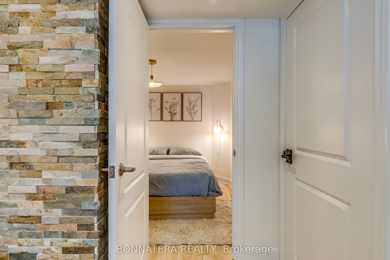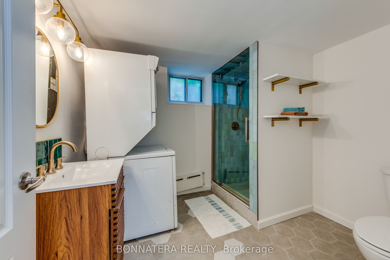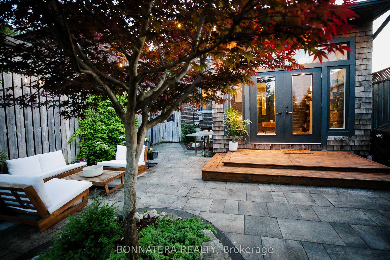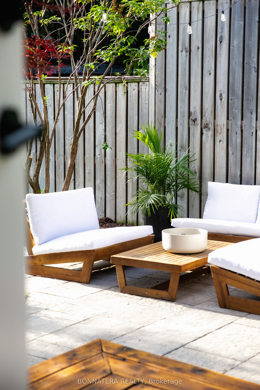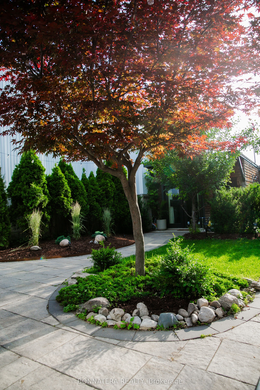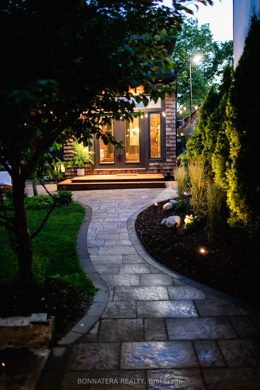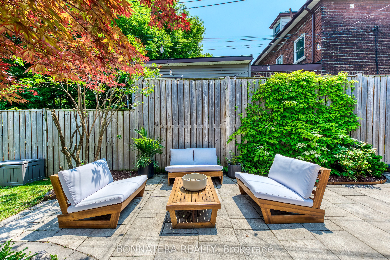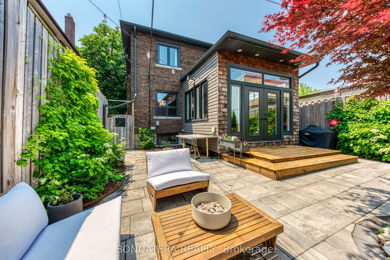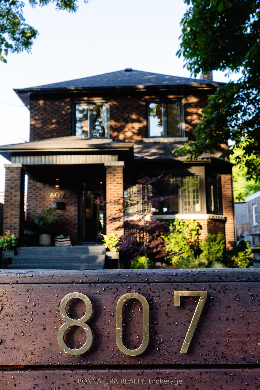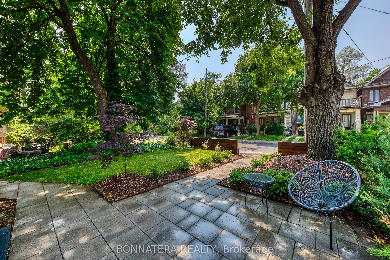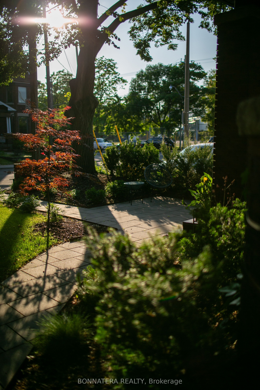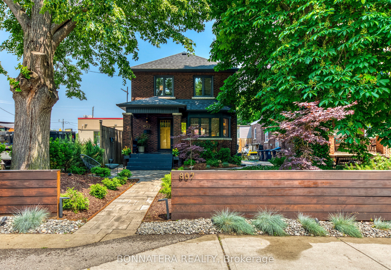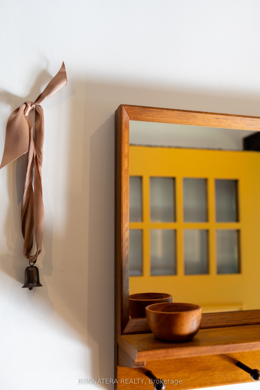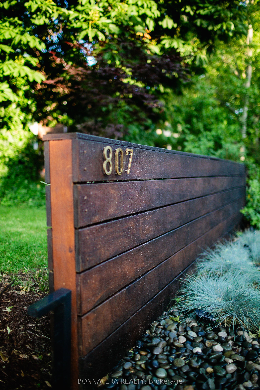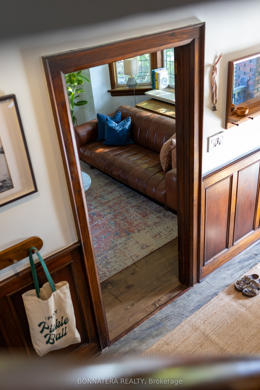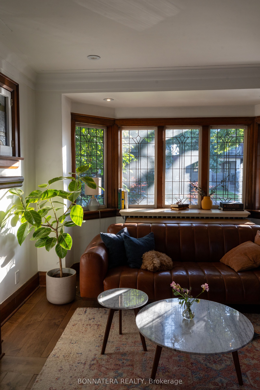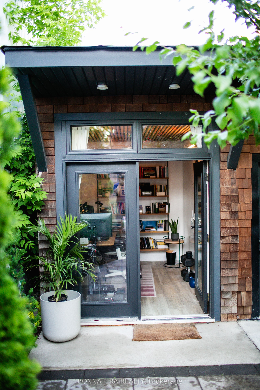
$6,950 /mo
Listed by BONNATERA REALTY
Detached•MLS #W12228814•Suspended
Room Details
| Room | Features | Level |
|---|---|---|
Living Room 3.41 × 5.89 m | Hardwood FloorLeaded GlassWood Trim | Main |
Dining Room 3.29 × 4.14 m | Hardwood FloorFrench DoorsBow Window | Main |
Kitchen 2.75 × 4.51 m | Granite CountersCentre IslandStainless Steel Appl | Main |
Primary Bedroom 5.11 × 3.1 m | Hardwood FloorWalk-In Closet(s) | Second |
Bedroom 2 3.38 × 3.35 m | Hardwood FloorCloset | Second |
Bedroom 3 2.71 × 3.83 m | Hardwood FloorCloset | Second |
Client Remarks
Original Toronto Arts and Crafts architecture meets contemporary living in this renovated fully furnished four-bedroom Junction home with more than 2,300 sqft of living space. Preserved leaded glass windows, detailed millwork, and crown molding provide the authentic heritage framework, while curated mid-century furnishings deliver modern comfort. The main floor centers on a new gas fireplace and features the homes signature decorative glass throughout. The kitchen pairs a Wolf range with quartz countertops and backsplash, plus touchless faucet and filtered water tap. An extension family room with automatic gas fireplace offers big windows overlooking the backyard. Four good-sized bedrooms and 2.5 bathrooms accommodate family living. The main bathroom features his-and-hers sinks with high-quality bronze brass fixtures. The finished lower level includes a separate entrance, full kitchen, and laundry suitable for guests or rental income. A converted shed serves as a private office. Both front and back yards have been upgraded and professionally landscaped, creating attractive curb appeal and private outdoor living spaces. Private secure parking behind gated entrance. Location: 5-minute walk to schools. 10 minutes to UP Express and GO Train with quick access to downtown Toronto. 15-minute walk to High Park and kilometers of biking paths throughout the neighborhood. The Junctions restaurants, cafes, and shops within easy walking distance.
About This Property
807 Indian Road, Etobicoke, M6P 2E4
Home Overview
Basic Information
Walk around the neighborhood
807 Indian Road, Etobicoke, M6P 2E4
Shally Shi
Sales Representative, Dolphin Realty Inc
English, Mandarin
Residential ResaleProperty ManagementPre Construction
 Walk Score for 807 Indian Road
Walk Score for 807 Indian Road

Book a Showing
Tour this home with Shally
Frequently Asked Questions
Can't find what you're looking for? Contact our support team for more information.
See the Latest Listings by Cities
1500+ home for sale in Ontario

Looking for Your Perfect Home?
Let us help you find the perfect home that matches your lifestyle

