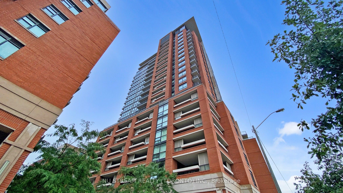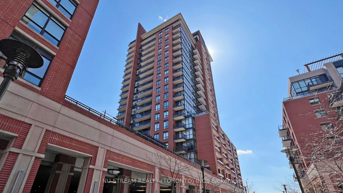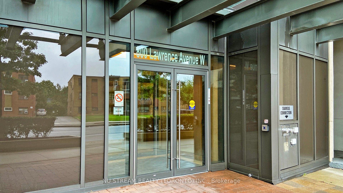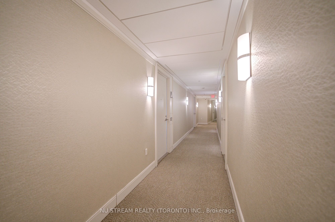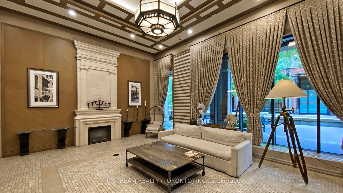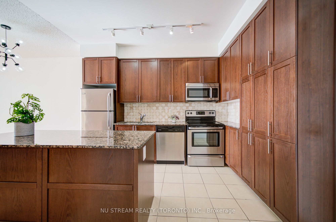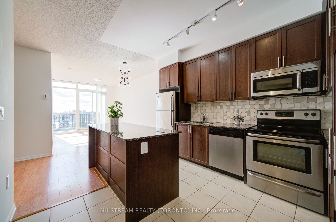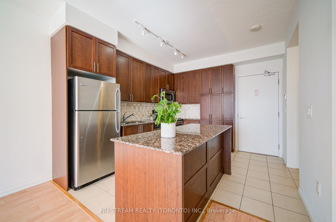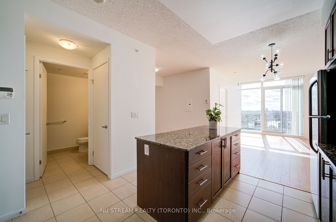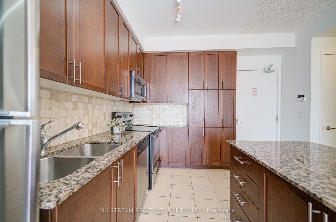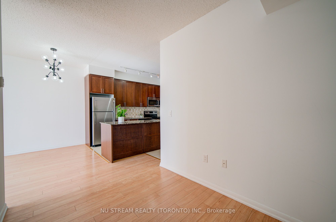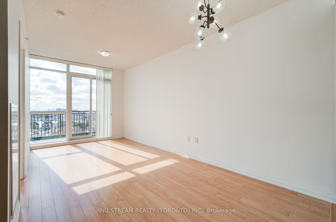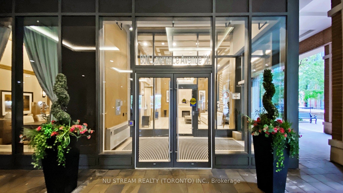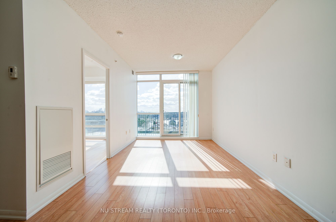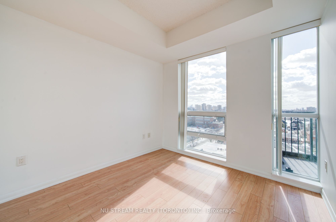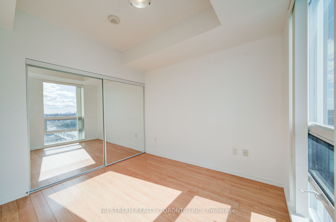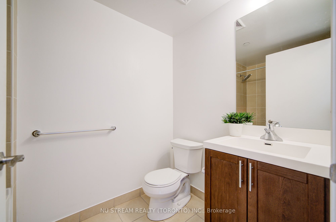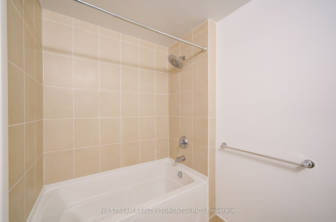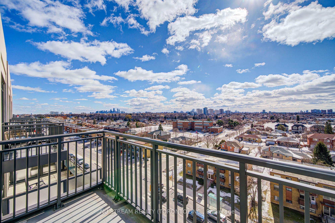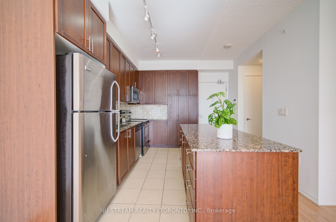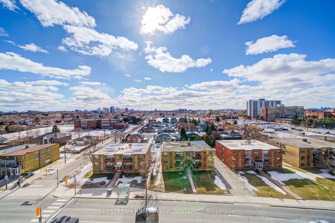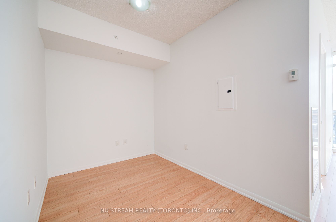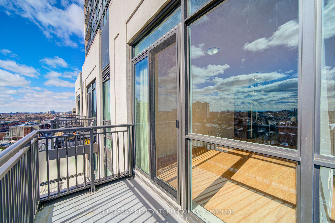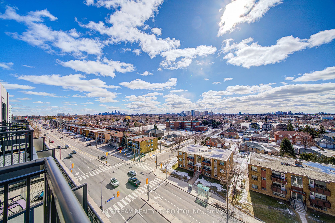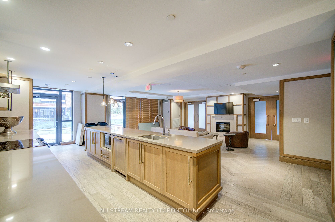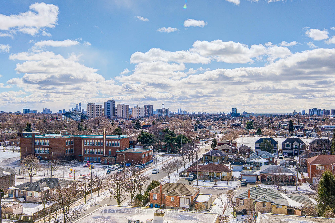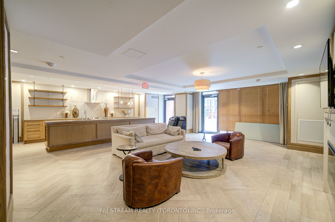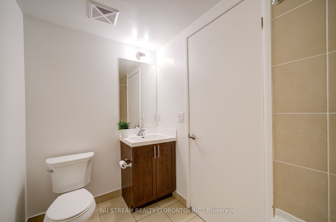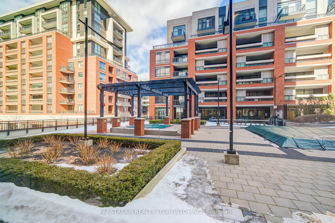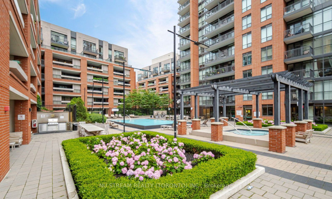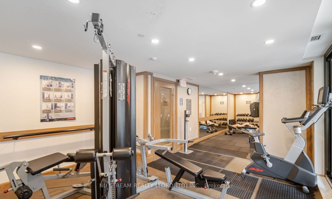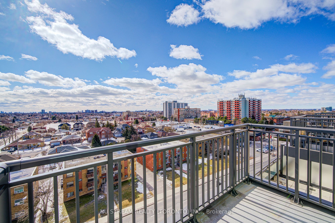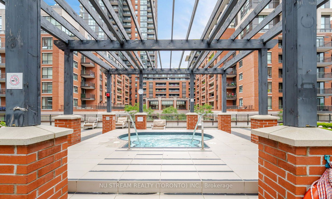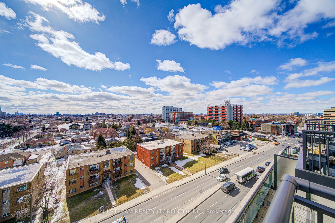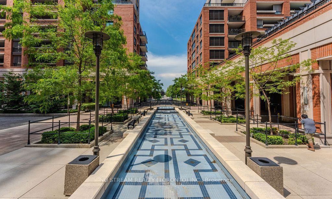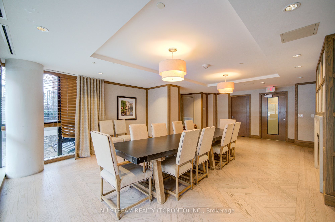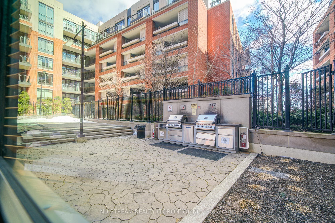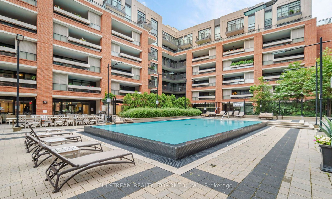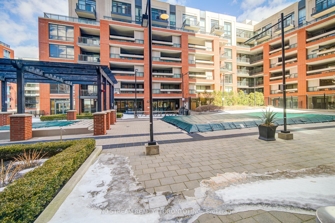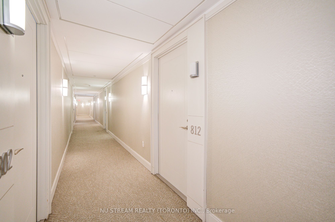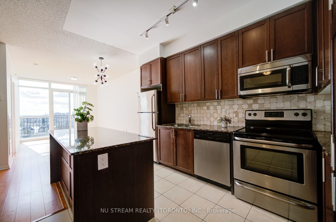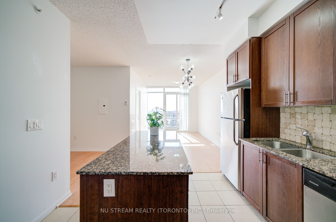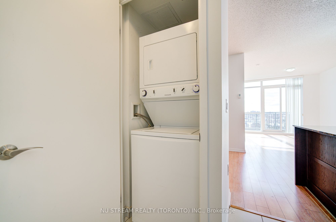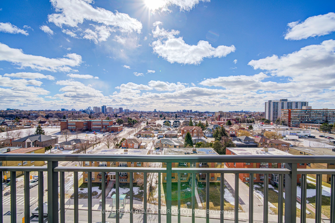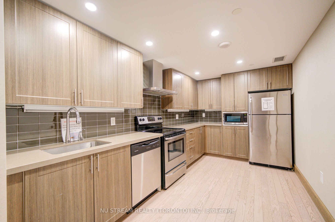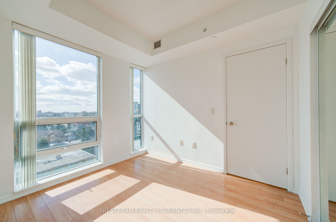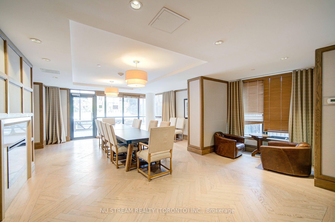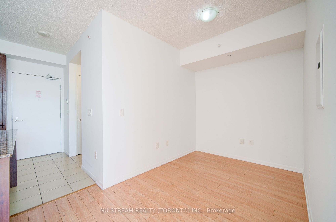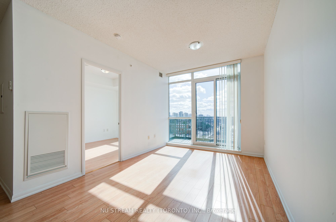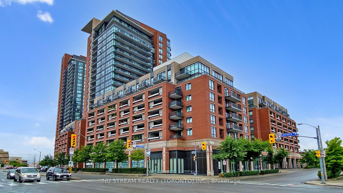
$549,000
Est. Payment
$2,097/mo*
*Based on 20% down, 4% interest, 30-year term
Listed by NU STREAM REALTY (TORONTO) INC.
Condo Apartment•MLS #W12009579•New
Included in Maintenance Fee:
Heat
CAC
Common Elements
Building Insurance
Parking
Water
Room Details
| Room | Features | Level |
|---|---|---|
Living Room 5.3 × 3 m | Combined w/DiningLaminateW/O To Balcony | Flat |
Dining Room 5.3 × 3 m | Combined w/LivingLaminateSouth View | Flat |
Kitchen 3.52 × 3.3 m | BacksplashCentre IslandGranite Counters | Flat |
Primary Bedroom 3.7 × 2.92 m | LaminateLarge ClosetSouth View | Flat |
Client Remarks
Welcome to Treviso Condos, an Italian-inspired community by Lanterra Developments in the vibrant Yorkdale/Glen Park Area. Beautiful, Bright and Spacious, This stunning 1-bedroom + den condo offers a perfect blend of comfort and modern living. Unit features laminate flooring throughout, 9-ft ceilings, and floor-to-ceiling windows that fill the unit with natural light. The open-concept kitchen features stainless steel appliances, a double sink, Backsplash ,granite countertop, central island granite-countertop, ample cabinet and counter space, and a breakfast bar. The adjoining dining and living areas provide generous space for entertaining. The versatile den is perfect for a home office, perfect for those working from home. The spacious bedroom boasts ample closet space and large windows. Living/Dining Room walk-out onto the private south-facing balcony and enjoy breathtaking, unobstructed views of the CN Tower and Toronto skyline. Enjoy luxury amenities, including a swimming pool, hot tub, gym, multi-purpose party room, outdoor lounge, barbecue area, and steam room. Conveniently located steps away from TTC, schools, parks, and shopping, Few minutes walk to Yorkdale Mall, a 10-minutewalk to Lawrence West Station, and close to major highways. Don't miss this exceptional opportunity to enjoy a serene yet connected lifestyle! A Must See!
About This Property
800 Lawrence Avenue, Etobicoke, M6A 0B1
Home Overview
Basic Information
Amenities
Concierge
Exercise Room
Party Room/Meeting Room
Visitor Parking
Outdoor Pool
Gym
Walk around the neighborhood
800 Lawrence Avenue, Etobicoke, M6A 0B1
Shally Shi
Sales Representative, Dolphin Realty Inc
English, Mandarin
Residential ResaleProperty ManagementPre Construction
Mortgage Information
Estimated Payment
$0 Principal and Interest
 Walk Score for 800 Lawrence Avenue
Walk Score for 800 Lawrence Avenue

Book a Showing
Tour this home with Shally
Frequently Asked Questions
Can't find what you're looking for? Contact our support team for more information.
Check out 100+ listings near this property. Listings updated daily
See the Latest Listings by Cities
1500+ home for sale in Ontario

Looking for Your Perfect Home?
Let us help you find the perfect home that matches your lifestyle
