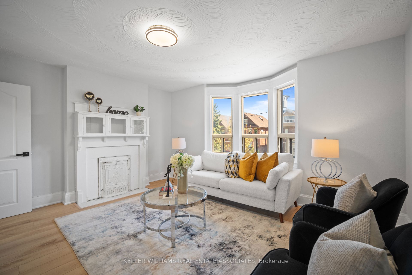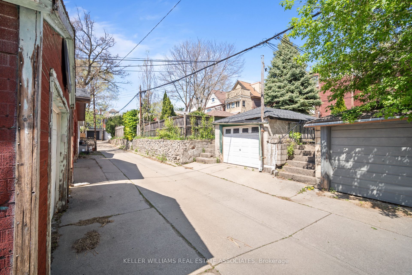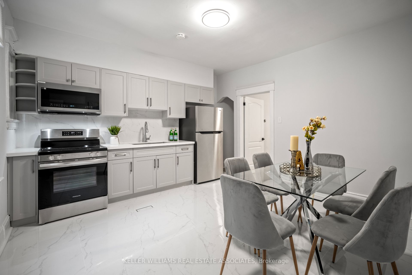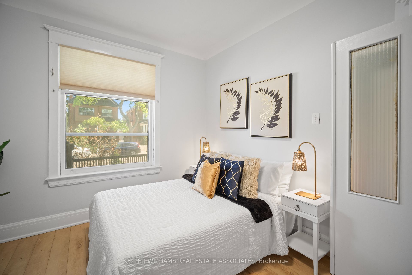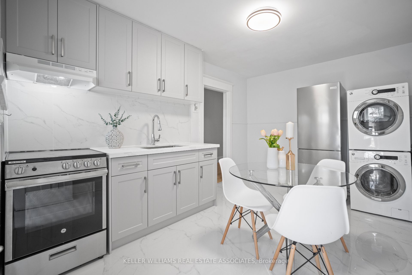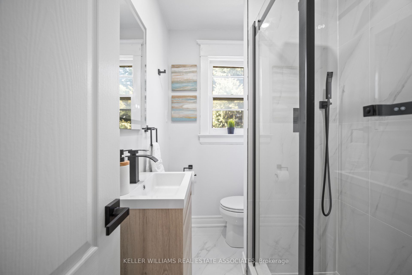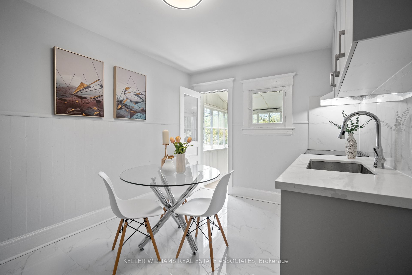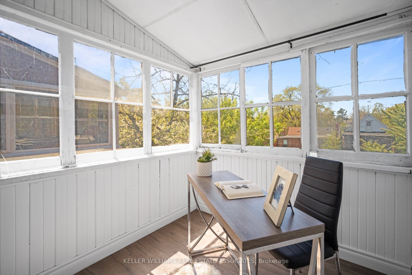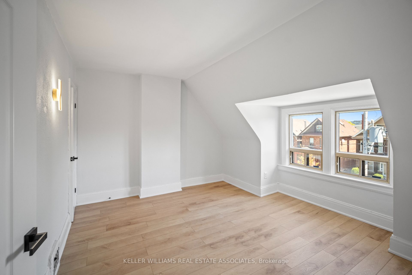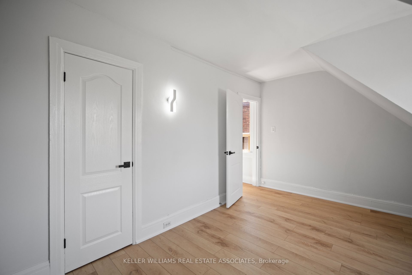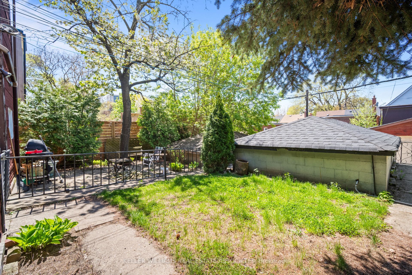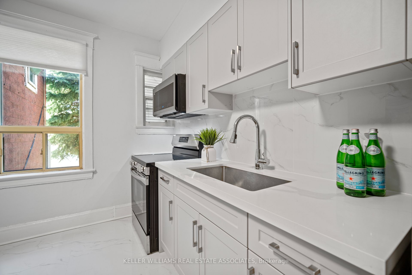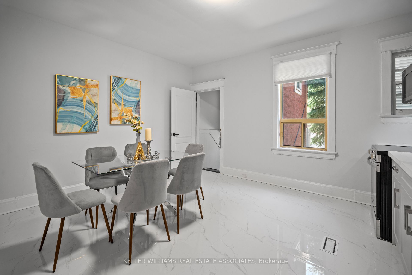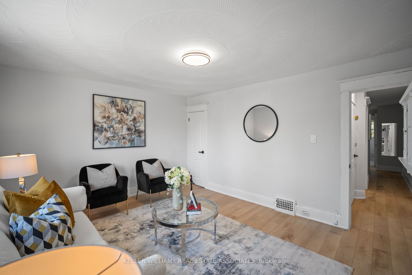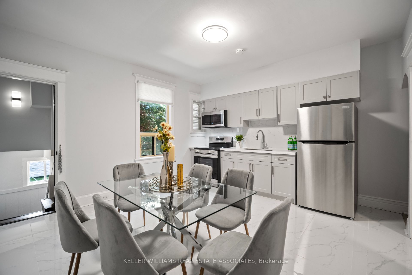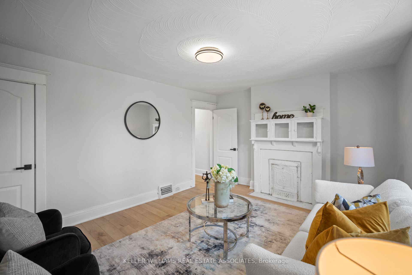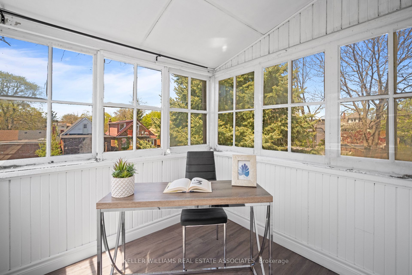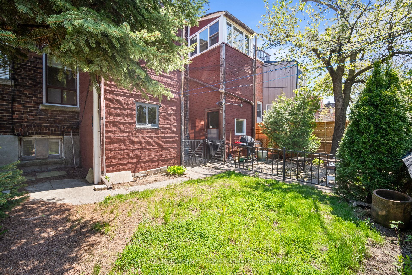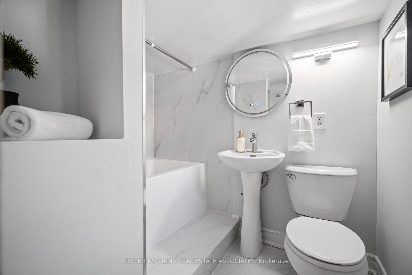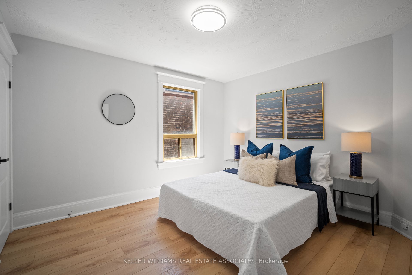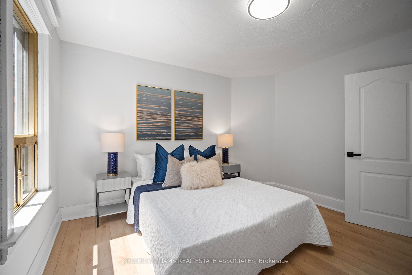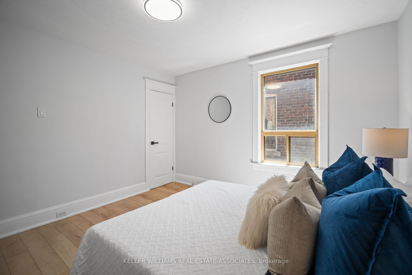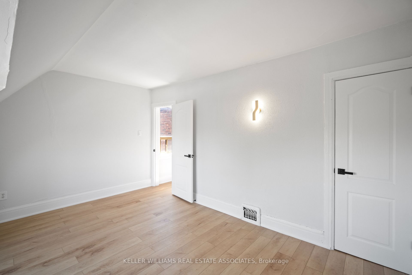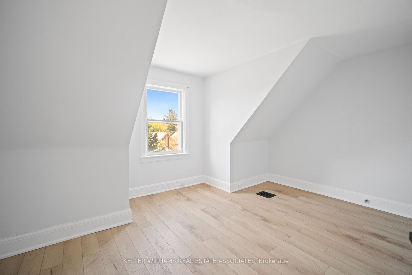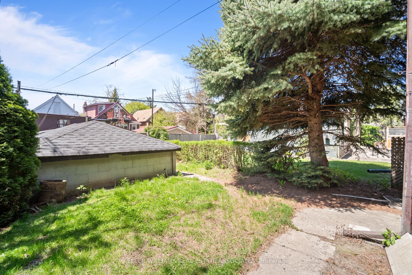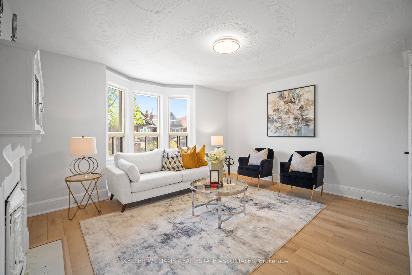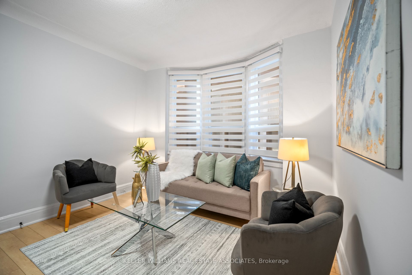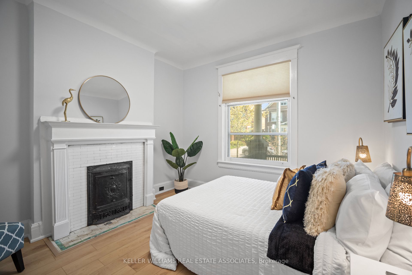
$1,399,999
Est. Payment
$5,347/mo*
*Based on 20% down, 4% interest, 30-year term
Listed by KELLER WILLIAMS REAL ESTATE ASSOCIATES
Duplex•MLS #W12147998•New
Room Details
| Room | Features | Level |
|---|---|---|
Living Room 3.75 × 3.65 m | Hardwood FloorBay WindowFormal Rm | Main |
Kitchen 4.38 × 3.87 m | Eat-in KitchenStainless Steel ApplCustom Backsplash | Main |
Kitchen 2.85 × 3.92 m | Eat-in KitchenStainless Steel ApplBacksplash | Second |
Primary Bedroom 4.38 × 4.05 m | Hardwood FloorLarge Window | Second |
Bedroom 2 3.51 × 3.62 m | Hardwood FloorLarge Window | Second |
Bedroom 2.83 × 3.5 m | Basement |
Client Remarks
Timeless elegance meets urban charm in one of Toronto's most sought-after neighborhoods. This distinguished 5-bedroom, 2-bathroom detached residence offers a unique blend of space and sophistication. As you approach, the home's stately façade immediately captures your attention, hinting at the grandeur within. Step inside to discover a harmonious blend of classic architectural details and modern conveniences. High ceilings, original hardwood floors, and intricate moldings pay homage to the home's rich history, while updated amenities ensure comfortable contemporary living. The main floor boasts a spacious living room bathed in natural light, perfect for both intimate gatherings and grand entertaining. The adjacent dining area seamlessly connects to a well-appointed kitchen, featuring stainless steel appliances, ample cabinetry, and a cozy breakfast nook. Upstairs, four generously sized bedrooms provide serene retreats, each offering ample closet space and large windows that invite the outdoors in. The two full bathrooms are thoughtfully designed, combining functionality with timeless style. Situated in the vibrant High Park North community, 80 Mavety Street offers unparalleled access to Toronto's finest amenities. Enjoy leisurely strolls to High Park, explore the eclectic shops and cafes of The Junction, or commute effortlessly with nearby transit options. This exceptional property is more than just a home; it's a lifestyle. Don't miss the opportunity to own a piece of Toronto's architectural heritage in a location that truly has it all.
About This Property
80 Mavety Street, Etobicoke, M6P 2L6
Home Overview
Basic Information
Walk around the neighborhood
80 Mavety Street, Etobicoke, M6P 2L6
Shally Shi
Sales Representative, Dolphin Realty Inc
English, Mandarin
Residential ResaleProperty ManagementPre Construction
Mortgage Information
Estimated Payment
$0 Principal and Interest
 Walk Score for 80 Mavety Street
Walk Score for 80 Mavety Street

Book a Showing
Tour this home with Shally
Frequently Asked Questions
Can't find what you're looking for? Contact our support team for more information.
See the Latest Listings by Cities
1500+ home for sale in Ontario

Looking for Your Perfect Home?
Let us help you find the perfect home that matches your lifestyle
