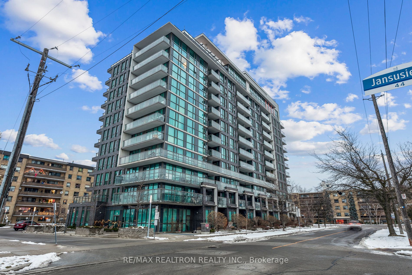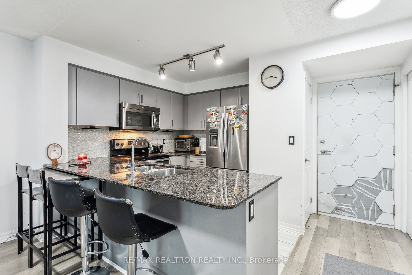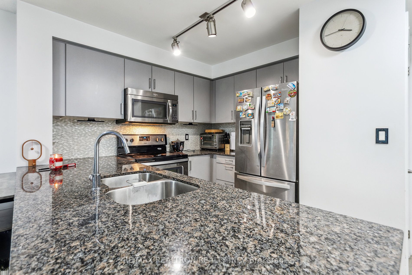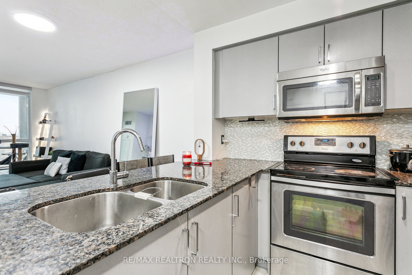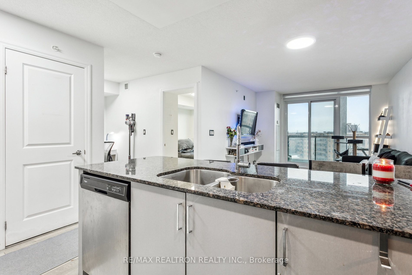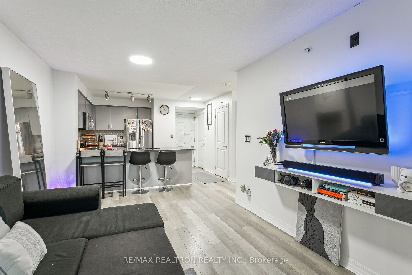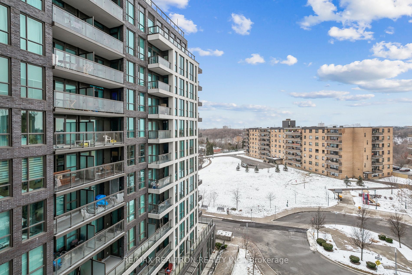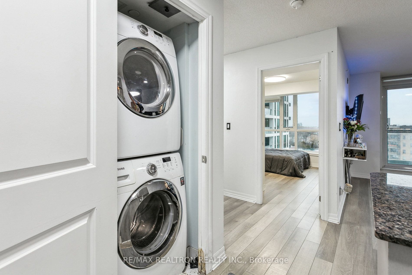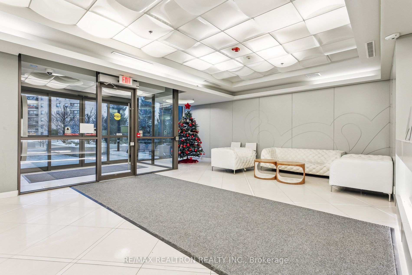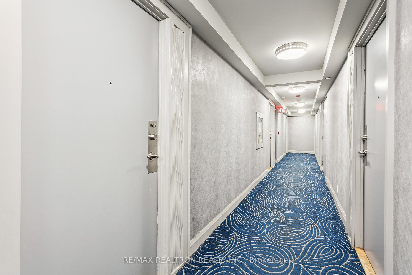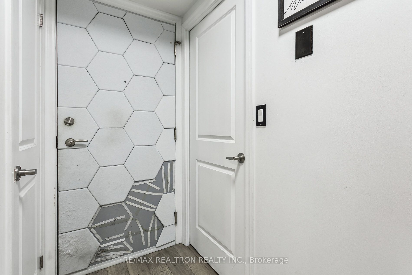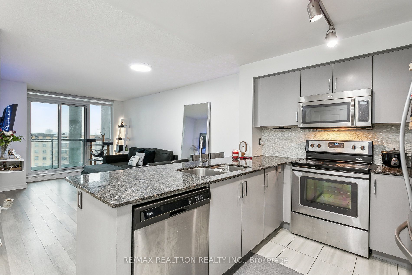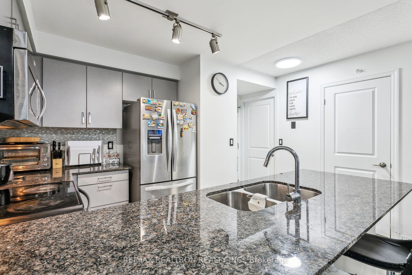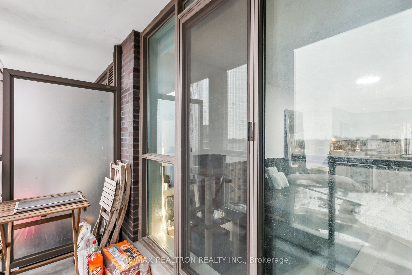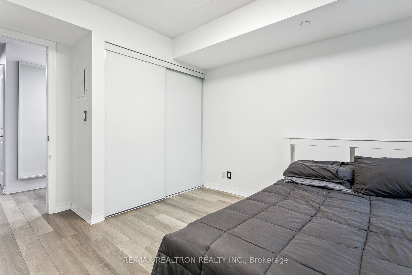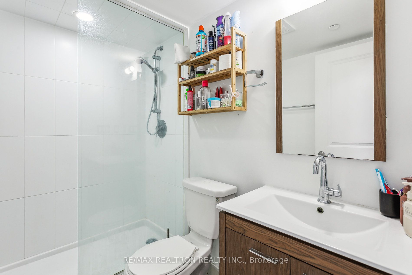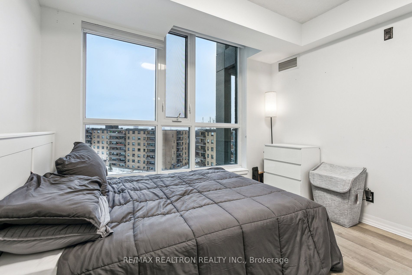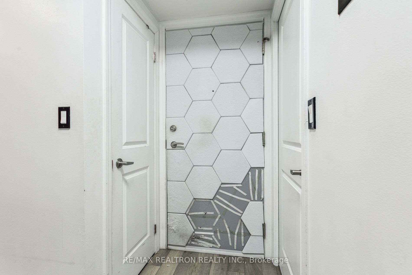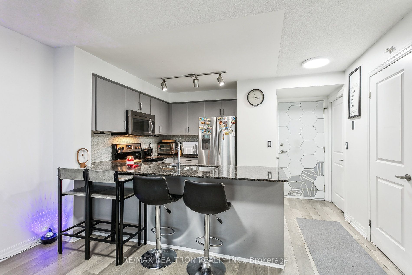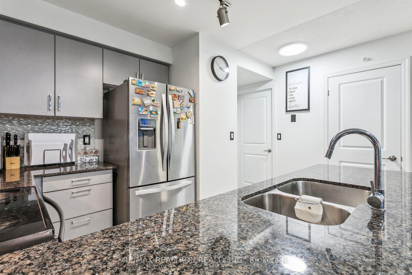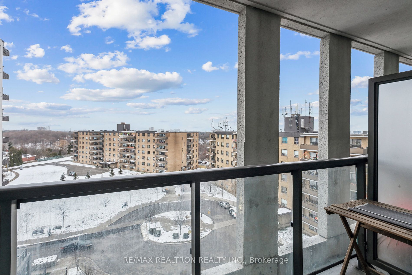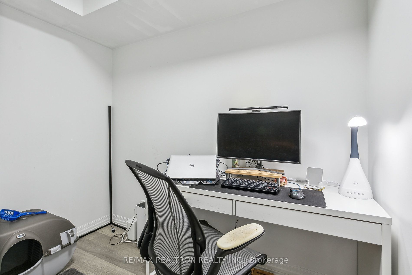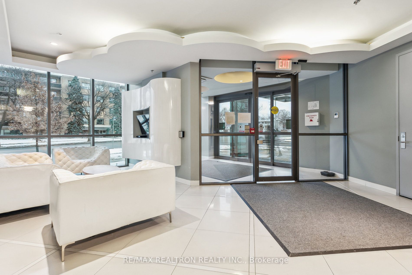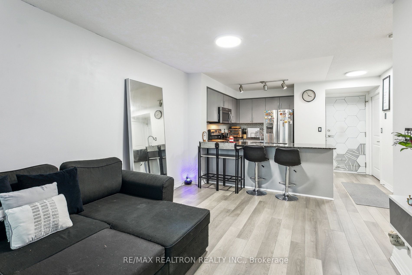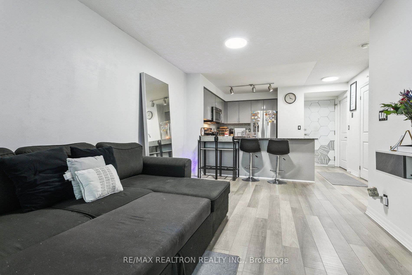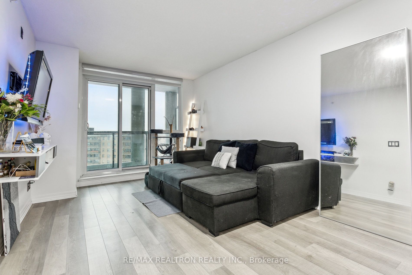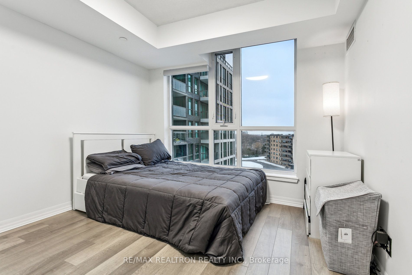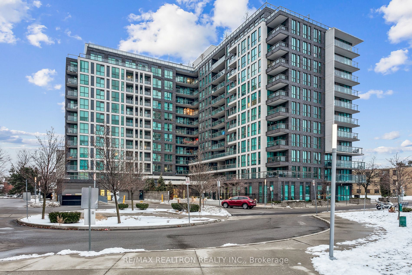
$499,990
Est. Payment
$1,910/mo*
*Based on 20% down, 4% interest, 30-year term
Listed by RE/MAX REALTRON REALTY INC.
Condo Apartment•MLS #W11905261•Terminated
Included in Maintenance Fee:
Water
CAC
Common Elements
Building Insurance
Parking
Condo Taxes
Room Details
| Room | Features | Level |
|---|---|---|
Living Room 3.17 × 5.52 m | LaminateCombined w/DiningW/O To Balcony | Main |
Dining Room 3.17 × 5.52 m | LaminateCombined w/LivingOpen Concept | Main |
Kitchen 2.8 × 2.62 m | Ceramic FloorB/I DishwasherBreakfast Bar | Main |
Primary Bedroom 3.05 × 2.78 m | LaminateWindow | Main |
Client Remarks
Golden Opportunity & Pride of Ownership For First-Time Buyers, Downsizers & Investors! This Spacious, West-Facing 1 Bed + Den In The Luxurious Cloud 9 Condos In Etobicoke Is Move-In Ready! Located In A Family Friendly Neighbourhood, This Generously Sized Unit Features An Open Concept Layout, Large Windows Letting In Lots Of Sunlight, Laminate Flooring In Living/Dining Rms, A Modern Eat-In Kitchen W/ Breakfast Far & B/I Appliances , Ensuite Laundry. Rooftop Patio/Bbq/Pool/ W/Spectacular Views Of The Toronto Skyline. TTC In Front Of Building . Close To Schools, York University, Humber College & Malls, To All Major Highways, 401, 400, 407.
About This Property
80 Esther Lorrie Drive, Etobicoke, M9W 0C6
Home Overview
Basic Information
Amenities
Concierge
Exercise Room
Guest Suites
Gym
Indoor Pool
Rooftop Deck/Garden
Walk around the neighborhood
80 Esther Lorrie Drive, Etobicoke, M9W 0C6
Shally Shi
Sales Representative, Dolphin Realty Inc
English, Mandarin
Residential ResaleProperty ManagementPre Construction
Mortgage Information
Estimated Payment
$0 Principal and Interest
 Walk Score for 80 Esther Lorrie Drive
Walk Score for 80 Esther Lorrie Drive

Book a Showing
Tour this home with Shally
Frequently Asked Questions
Can't find what you're looking for? Contact our support team for more information.
See the Latest Listings by Cities
1500+ home for sale in Ontario

Looking for Your Perfect Home?
Let us help you find the perfect home that matches your lifestyle
