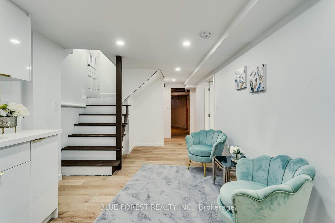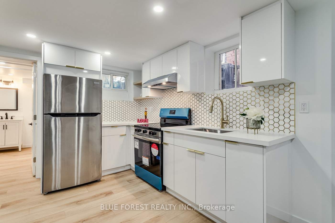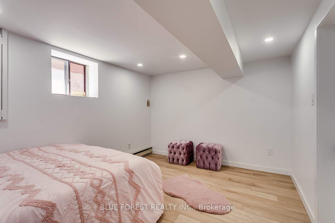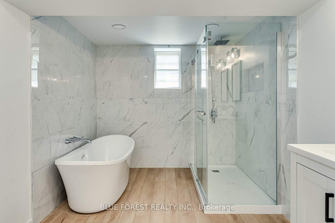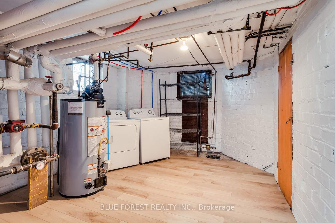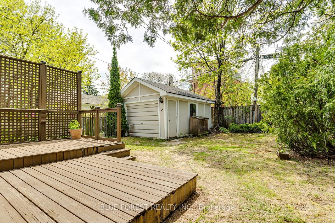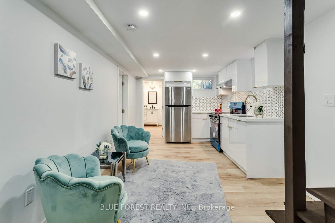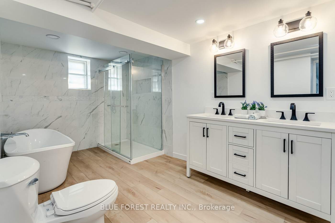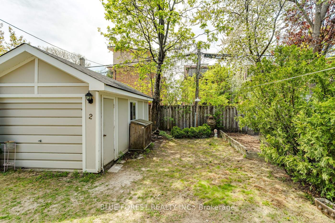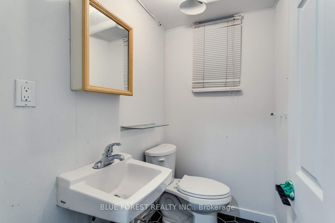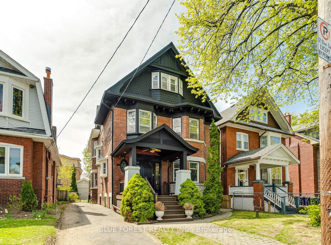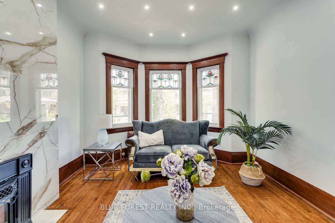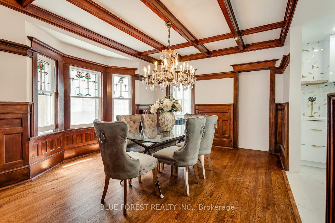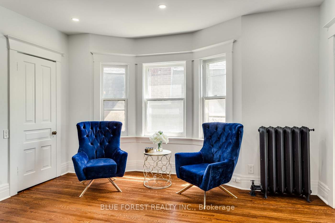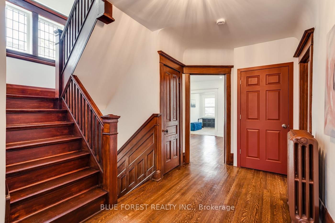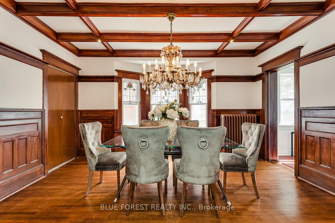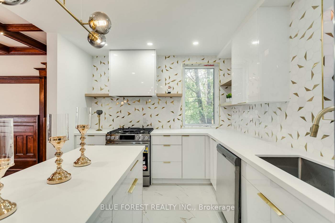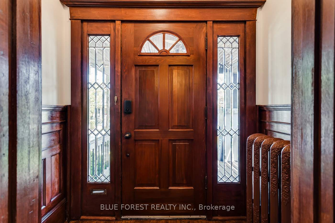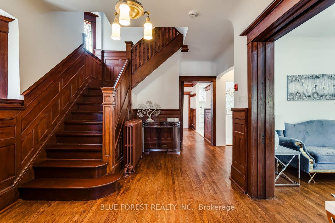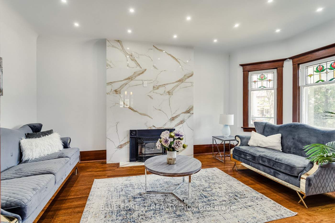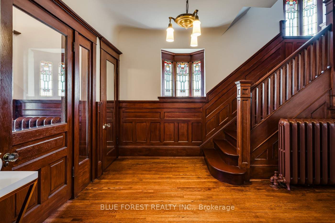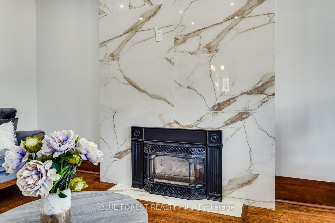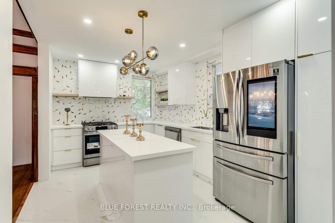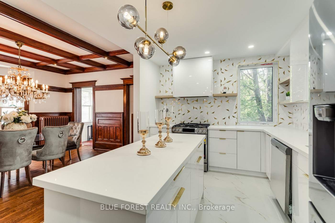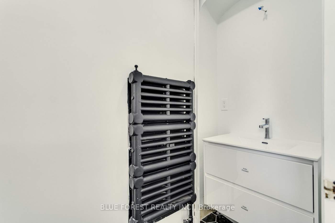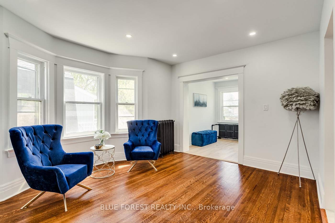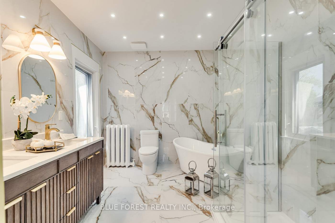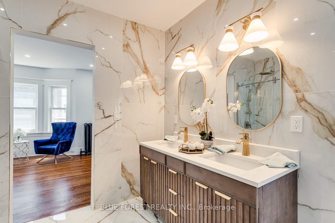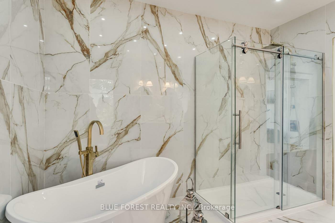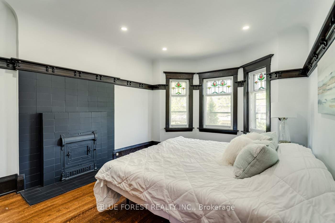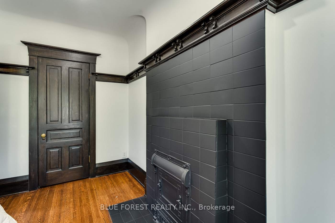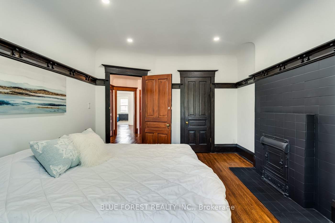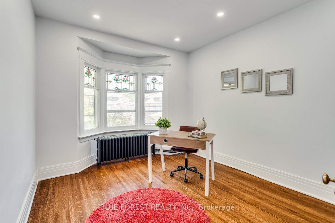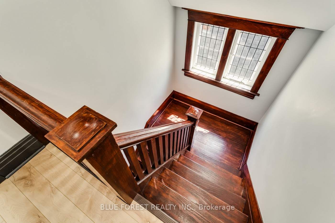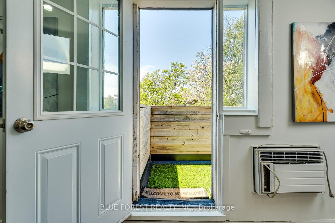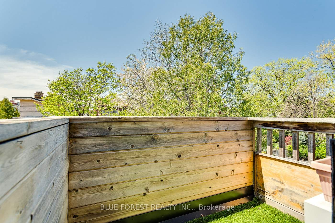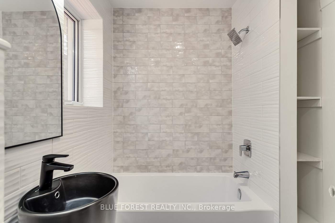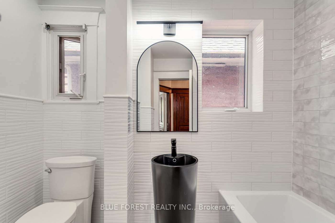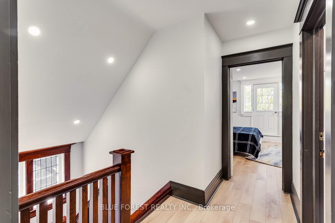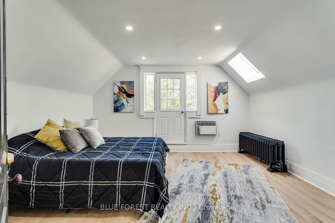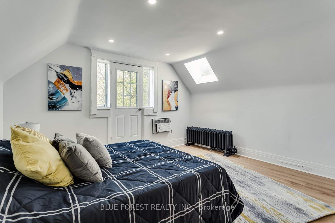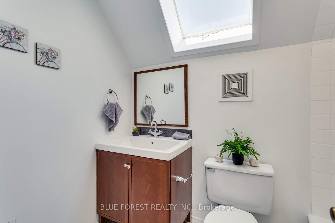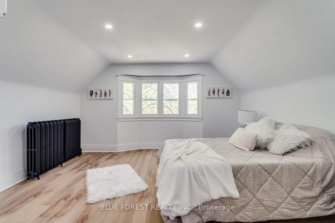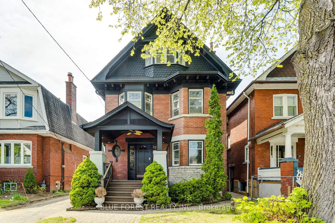
$2,479,000
Est. Payment
$9,468/mo*
*Based on 20% down, 4% interest, 30-year term
Listed by BLUE FOREST REALTY INC.
Detached•MLS #W12147316•New
Room Details
| Room | Features | Level |
|---|---|---|
Living Room 3.37 × 3.07 m | Bay WindowBrick Fireplace | Main |
Dining Room 4.58 × 3.38 m | Bay WindowBeamed Ceilings | Main |
Kitchen 4.58 × 2.77 m | Backsplash | Main |
Bedroom 3.09 × 3.05 m | Second | |
Bedroom 2 4.6 × 3.38 m | Second | |
Primary Bedroom 8.57 × 3 m | 5 Pc EnsuiteCombined w/SittingHardwood Floor | Second |
Client Remarks
This stunning 6-bedroom, 6-bathroom home in Corso Italia, Toronto, offers a blend of elegance and functionality. This Zoned Duplex Home. This home offers multiple levels with open concept living spaces. When visiting this home you will notice a large open foyer with beautiful hardwood floors, a beautiful wood staircase that is the feature of the foyer. The family room features a bay window, stain glass and fireplace. Next you will notice the center piece of the home, the classic dining room with beamed ceiling. This room is ajacent to a fully updated modern kitchen with stainless steel appliances. After dinner enjoy coffee in your backing sitting room. The second floor boasts two generous bedrooms and bathroom. That primary suite is an absolute retreat! The combination of a spacious sitting room, abundant natural light, and a luxurious ensuite makes it feel like a private sanctuary within the home. The ultra-modern bathroom with a soaker tub, large shower, and double sinks adds the perfect touch of elegance and convenience. This home just keeps getting better! The third level adds even more space and character, with two generous bedrooms and a well-equipped 4-piece bath. The lower level has fully updated 1+1 apartment with 1.5 bathrooms, and a private side entrance adds incredible versatility to the home. Whether used as a guest suite, rental unit, or a space for extended family, it offers privacy and modern convenience. The home also comes with a detached garage and PRIVATE driveway. This home truly has it all! Nestled on a beautiful, quiet, and well-treed lot, it offers both privacy and serenity, while being conveniently located near top-rated schools like Regal Road Junior Public School, Oakwood Collegiate, and Winona Drive Senior Public School.Whether you're looking for a spacious family home or a multi-family property with flexibility, this gem checks all the boxes. It's the perfect blend of historic charm, modern updates, and prime location.
About This Property
8 Lauder Avenue, Etobicoke, M6H 3E3
Home Overview
Basic Information
Walk around the neighborhood
8 Lauder Avenue, Etobicoke, M6H 3E3
Shally Shi
Sales Representative, Dolphin Realty Inc
English, Mandarin
Residential ResaleProperty ManagementPre Construction
Mortgage Information
Estimated Payment
$0 Principal and Interest
 Walk Score for 8 Lauder Avenue
Walk Score for 8 Lauder Avenue

Book a Showing
Tour this home with Shally
Frequently Asked Questions
Can't find what you're looking for? Contact our support team for more information.
See the Latest Listings by Cities
1500+ home for sale in Ontario

Looking for Your Perfect Home?
Let us help you find the perfect home that matches your lifestyle
