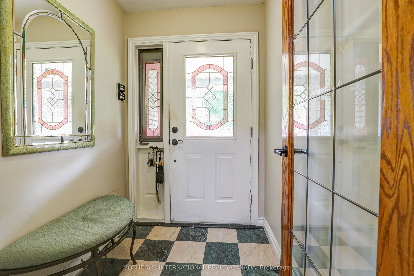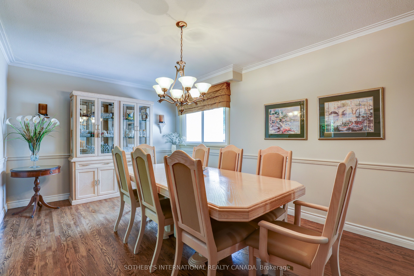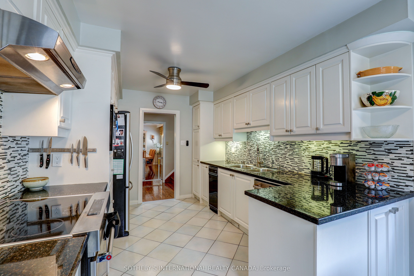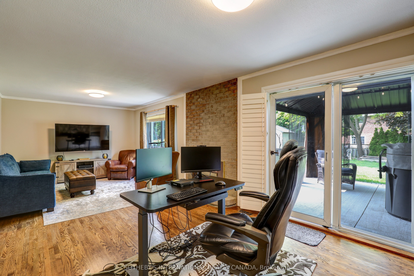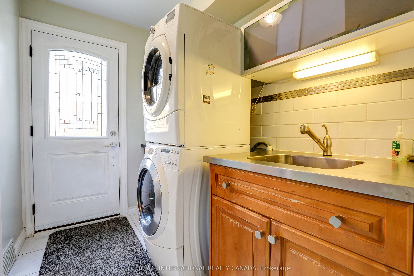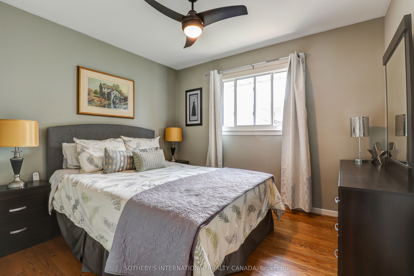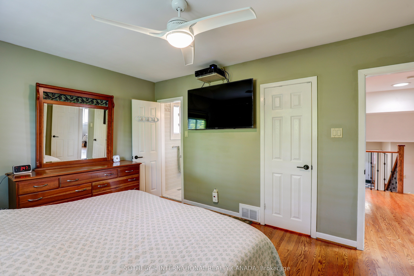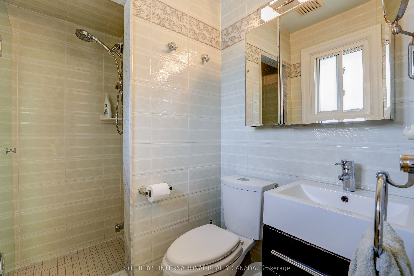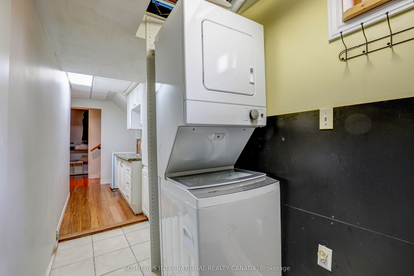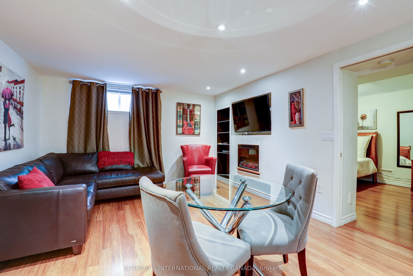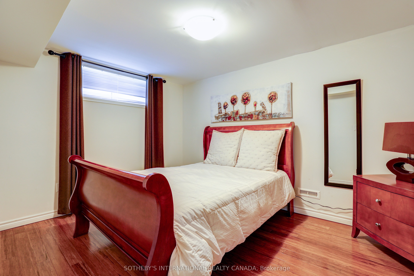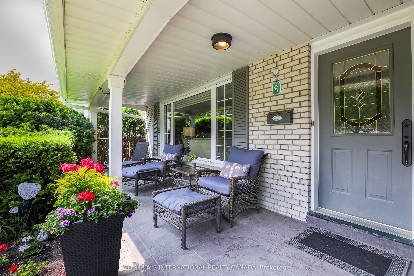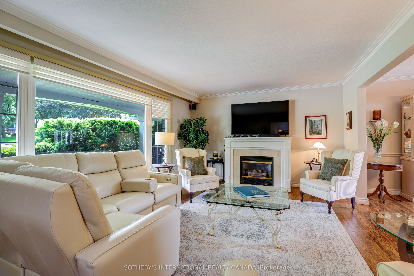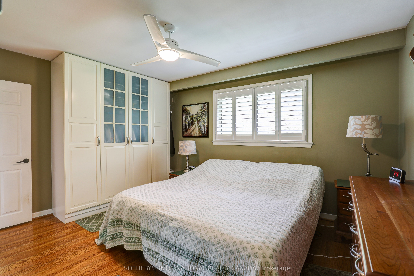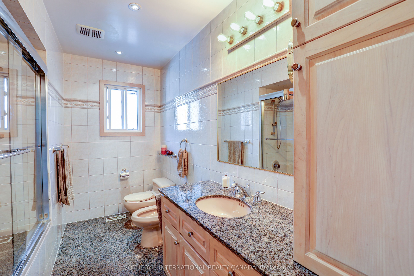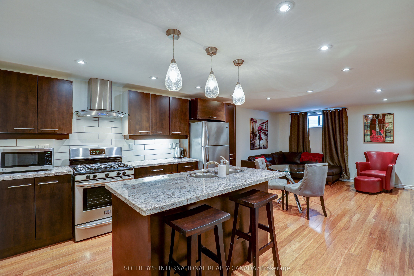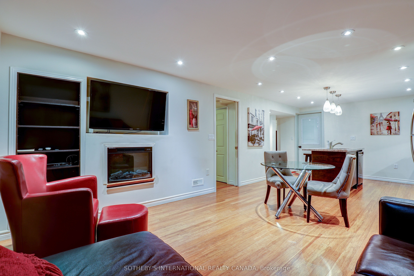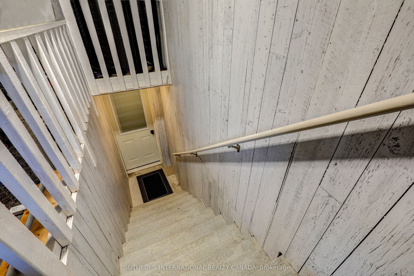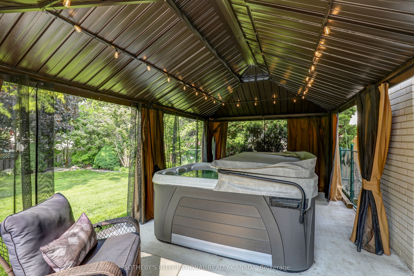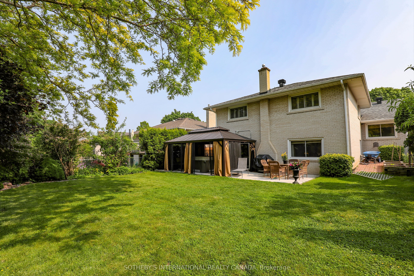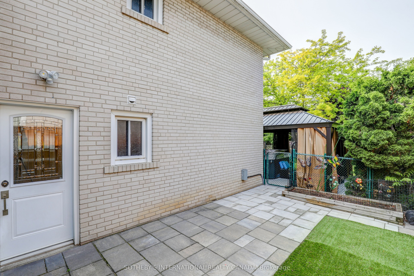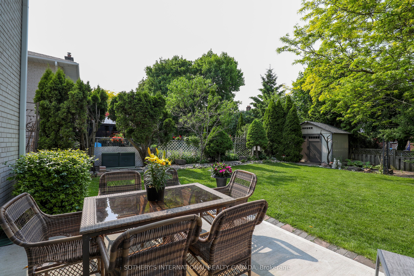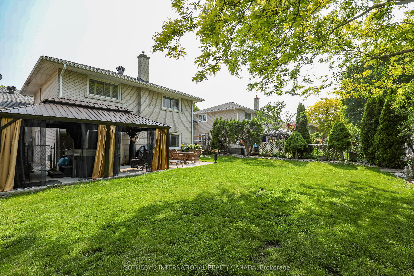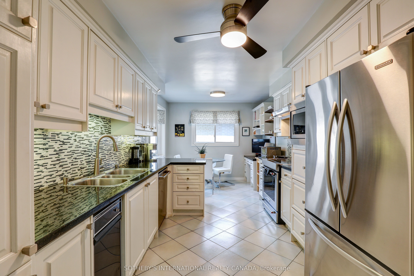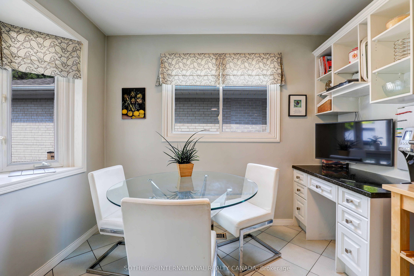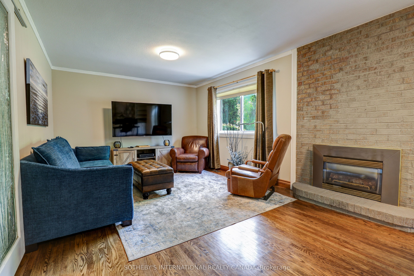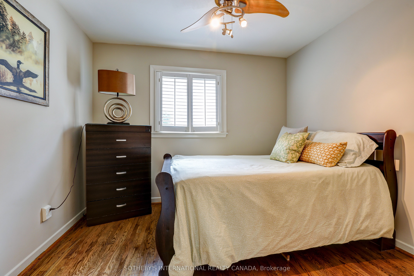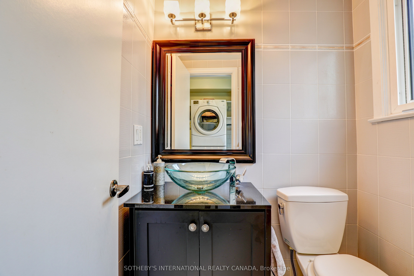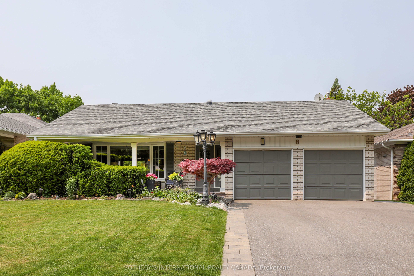
$1,875,000
Est. Payment
$7,161/mo*
*Based on 20% down, 4% interest, 30-year term
Listed by SOTHEBY'S INTERNATIONAL REALTY CANADA
Detached•MLS #W12206289•New
Room Details
| Room | Features | Level |
|---|---|---|
Living Room 3.96 × 5.84 m | Gas FireplaceHardwood Floor | Main |
Dining Room 3.35 × 5.38 m | Main | |
Kitchen 3.05 × 5.84 m | Eat-in KitchenB/I DishwasherB/I Desk | Main |
Bedroom 3.35 × 4.42 m | 3 Pc Bath | Upper |
Bedroom 2 2.97 × 3.96 m | Upper | |
Bedroom 3 3.28 × 2.87 m | Upper |
Client Remarks
Welcome to 8 Hunting Ridge, a beautifully appointed and spacious home in the highly sought-after Richmond Gardens neighborhood of Etobicoke. This stunning back-split residence boasts 4 bedrooms and offers over 2,260 square feet of living space across three levels, complemented by a remarkable 676 square foot self-contained, fully furnished in-law suite in the basement with its own private entrance. With a two-car garage, parking is never a concern. As you step inside the front entrance, a charming living room awaits, adorned with gleaming hardwood floors, a gas fireplace, and a large picture window that bathes the space in natural light, creating a warm and inviting atmosphere. The spacious dining room is perfect for entertaining family and friends, while the beautifully renovated kitchen is a chef's dream, featuring granite countertops, upgraded appliances, and a cozy eat-in area with a bay window, ideal for casual meals and morning coffee. Down a few steps, a cozy family room features another gas fireplace and a walk-out to a covered hot tub and patio area. This level also includes a versatile bedroom/office, a convenient laundry room, 3-piece bath, and a separate side entrance. On the top floor, you'll find two generously sized bedrooms, a main bathroom, and the spacious primary bedroom complete with a three-piece ensuite for added privacy and comfort.The basement not only houses the in-law suite but also features a small kitchen/pantry and private laundry facilities in the mechanical room, making it a fully functional living space. Situated in a desirable, top-rated school district, including Richview Collegiate and Father Serra Primary School, this home is conveniently located near shopping, numerous amenities, and public transportation options, including TTC, Go Train, and the future LRT.Don't miss the opportunity to make this exceptional property your new home!
About This Property
8 Hunting Ridge, Etobicoke, M9R 1B5
Home Overview
Basic Information
Walk around the neighborhood
8 Hunting Ridge, Etobicoke, M9R 1B5
Shally Shi
Sales Representative, Dolphin Realty Inc
English, Mandarin
Residential ResaleProperty ManagementPre Construction
Mortgage Information
Estimated Payment
$0 Principal and Interest
 Walk Score for 8 Hunting Ridge
Walk Score for 8 Hunting Ridge

Book a Showing
Tour this home with Shally
Frequently Asked Questions
Can't find what you're looking for? Contact our support team for more information.
See the Latest Listings by Cities
1500+ home for sale in Ontario

Looking for Your Perfect Home?
Let us help you find the perfect home that matches your lifestyle
