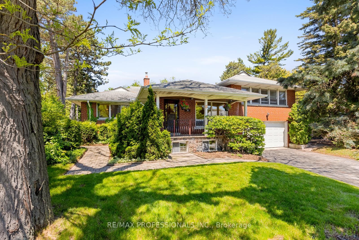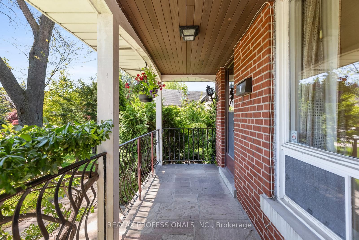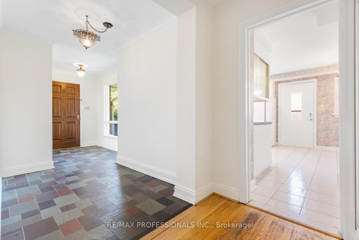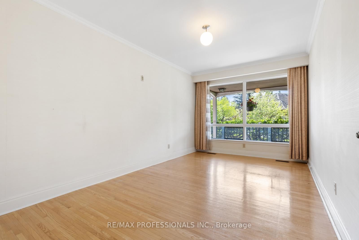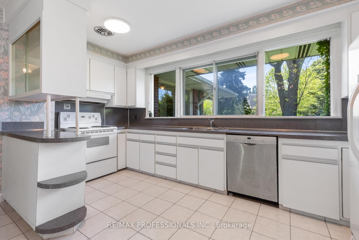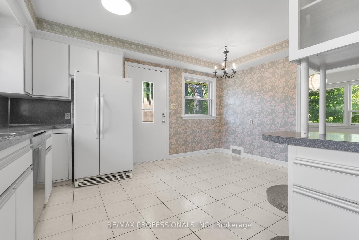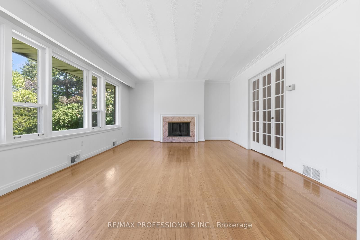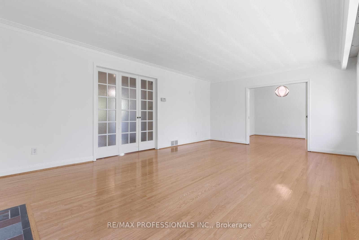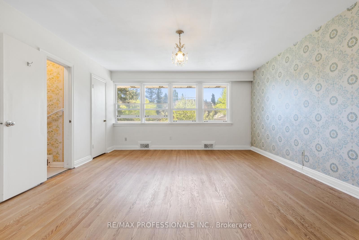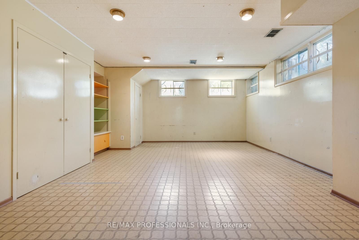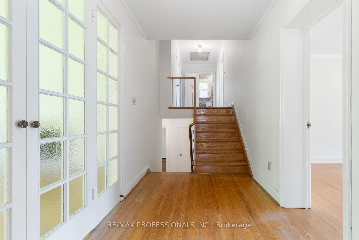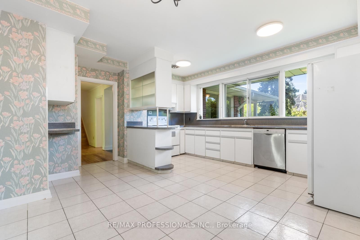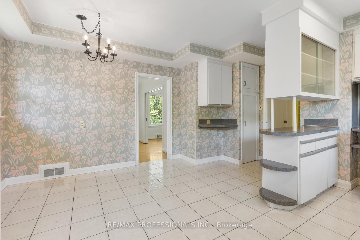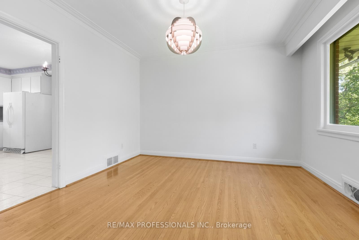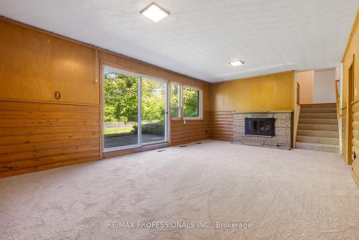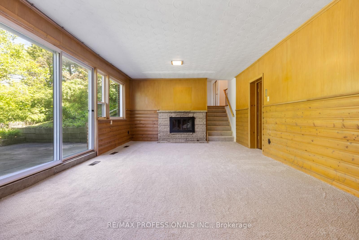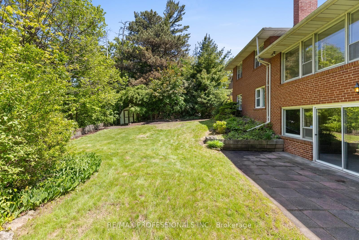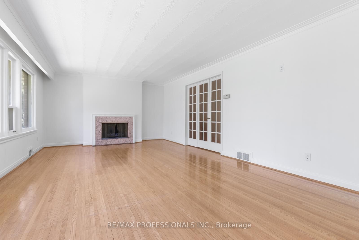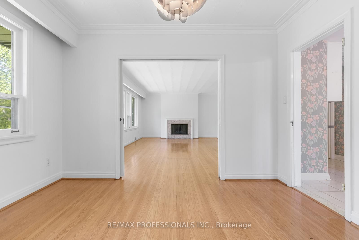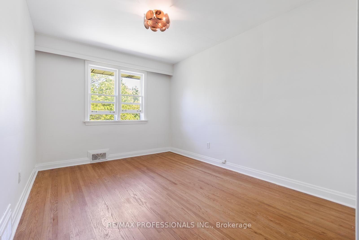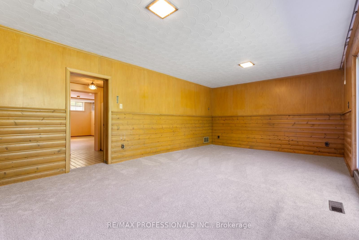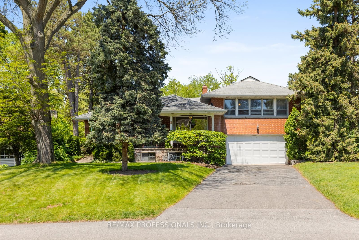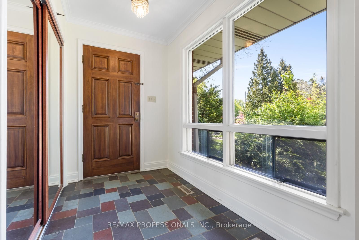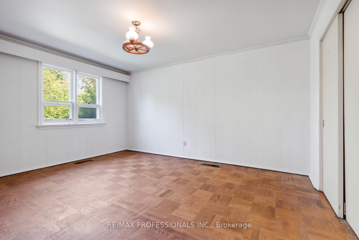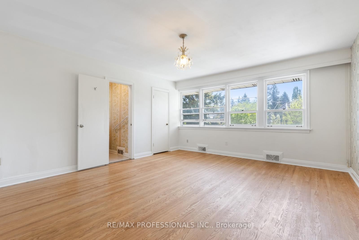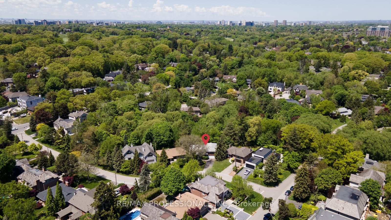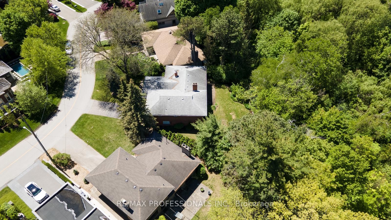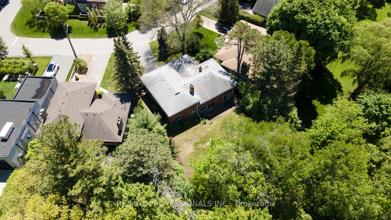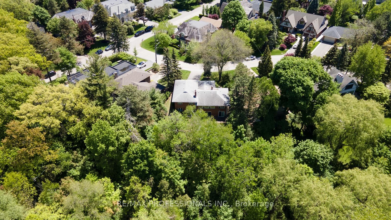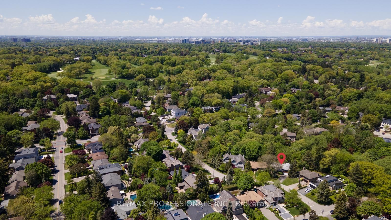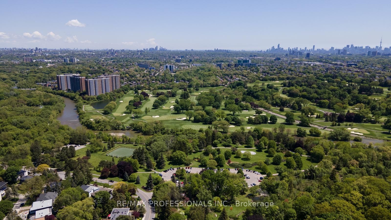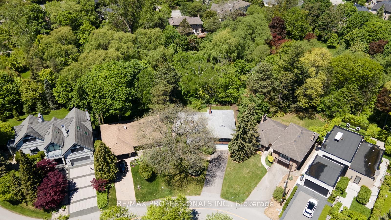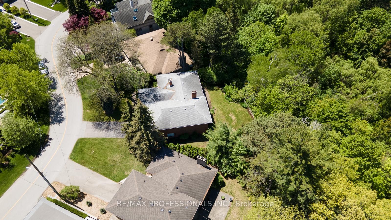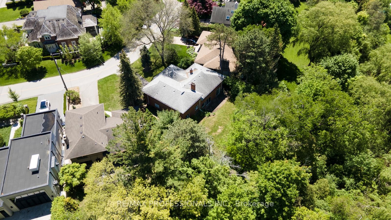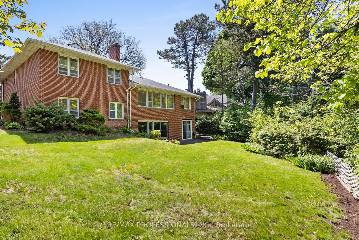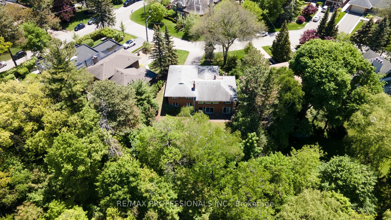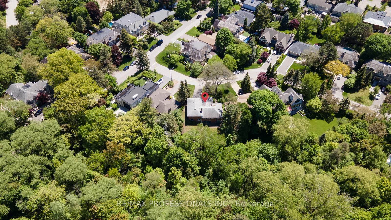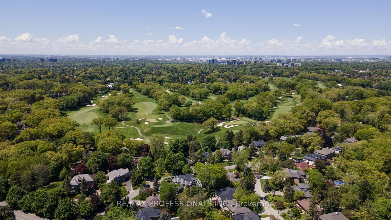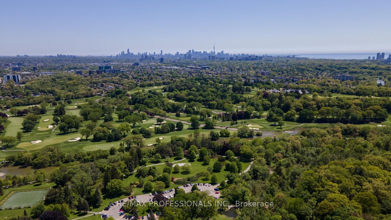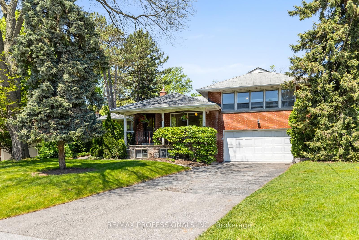
$2,499,000
Est. Payment
$9,544/mo*
*Based on 20% down, 4% interest, 30-year term
Listed by RE/MAX PROFESSIONALS INC.
Detached•MLS #W12180017•New
Room Details
| Room | Features | Level |
|---|---|---|
Kitchen 5.04 × 4.81 m | Eat-in KitchenOverlooks FrontyardSide Door | Main |
Dining Room 3.33 × 3.7 m | Hardwood FloorCombined w/LivingPicture Window | Main |
Living Room 7.06 × 4.39 m | Hardwood FloorFireplacePicture Window | Main |
Primary Bedroom 4.58 × 5.23 m | Hardwood Floor3 Pc EnsuiteOverlooks Frontyard | Upper |
Bedroom 2 2.98 × 4.82 m | Hardwood FloorClosetOverlooks Backyard | Upper |
Bedroom 3 2.91 × 4 m | Hardwood FloorClosetOverlooks Backyard | Upper |
Client Remarks
Welcome to 8 Glendarling Rd. A Rare Opportunity in Prestigious Edenbridge. Situated in one of Torontos most desirable neighbourhoods, this 4+1 bedroom, 4-bathroom side-split home offers over 3950 sq ft of total living space on an exceptional 50.48 x 174 ft lot. 8 Glendarling Rd represents a rare opportunity to own a private ravine-side property in the heart of the Edenbridge Area. Lovingly maintained by the same family for 45 years, this home presents a rare opportunity to renovate, move in, or build your dream estate in an established luxury enclave. The versatile layout and expansive footprint offer endless possibilities. Inside, picture windows invite in the beauty of the seasons, framing lush views from the generous principal rooms. The main floor features a bright & versatile home office, ideal for today's lifestyle, while the eat-in kitchen offers a side entrance perfect for summer BBQs and convenient everyday access. The upper level includes 4 spacious bedrooms, including a large primary suite, & the lower levels expand the homes living space with a cozy family room, and direct walkout to the tranquil backyard. The finished basement includes a large rec room with additional walkout, kids playroom, workshop, laundry room, &le storage-offering flexible space for growing families or multi-generational living. Residents will appreciate the seamless balance of serenity and accessibility -just 20 minutes to downtown Toronto, 15 minutes to Pearson Airport, & minutes to Loblaws, LCBO & the numerous amenities at Humbertown Shops. Located within the highly regarded Humber Valley & Richview school districts, and close to some of the city's top private schools and prestigious golf clubs. Enjoy proximity to TTC, lush parkland, & endless trails along the Humber River & James Gardens. Walk to Bloor St. and Royal York to enjoy boutique shopping, dining, & vibrant community life. A true gem in a premier location - this is your chance to own a piece of Edenbridge.
About This Property
8 Glendarling Road, Etobicoke, M9A 4G2
Home Overview
Basic Information
Walk around the neighborhood
8 Glendarling Road, Etobicoke, M9A 4G2
Shally Shi
Sales Representative, Dolphin Realty Inc
English, Mandarin
Residential ResaleProperty ManagementPre Construction
Mortgage Information
Estimated Payment
$0 Principal and Interest
 Walk Score for 8 Glendarling Road
Walk Score for 8 Glendarling Road

Book a Showing
Tour this home with Shally
Frequently Asked Questions
Can't find what you're looking for? Contact our support team for more information.
See the Latest Listings by Cities
1500+ home for sale in Ontario

Looking for Your Perfect Home?
Let us help you find the perfect home that matches your lifestyle
