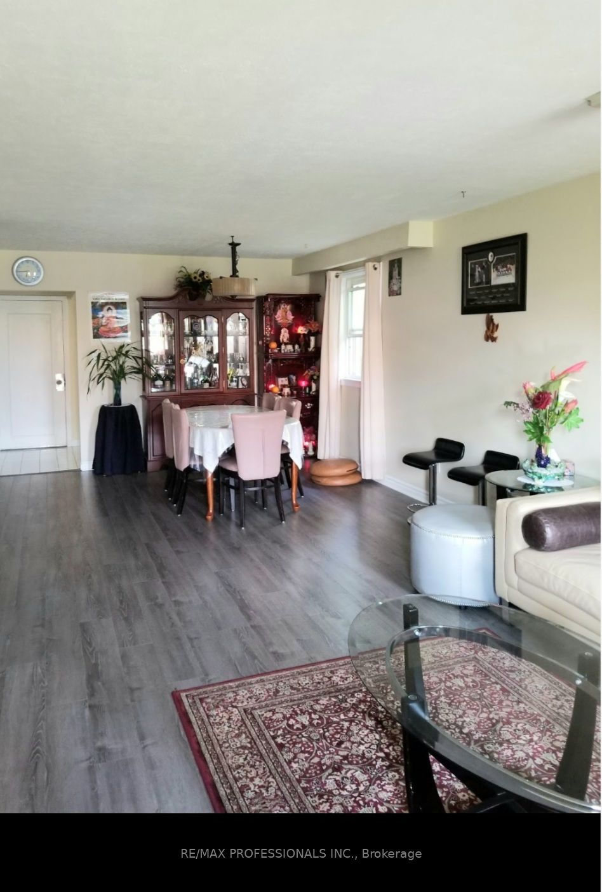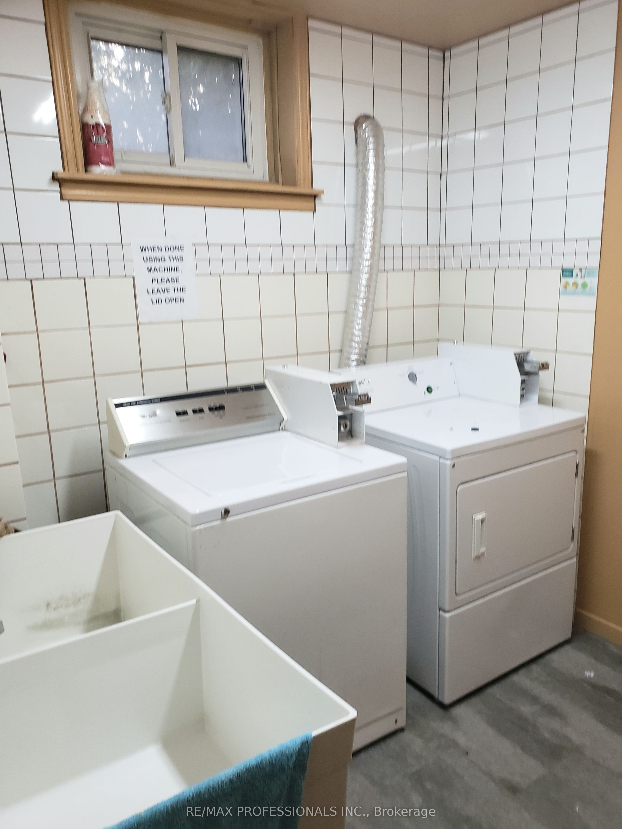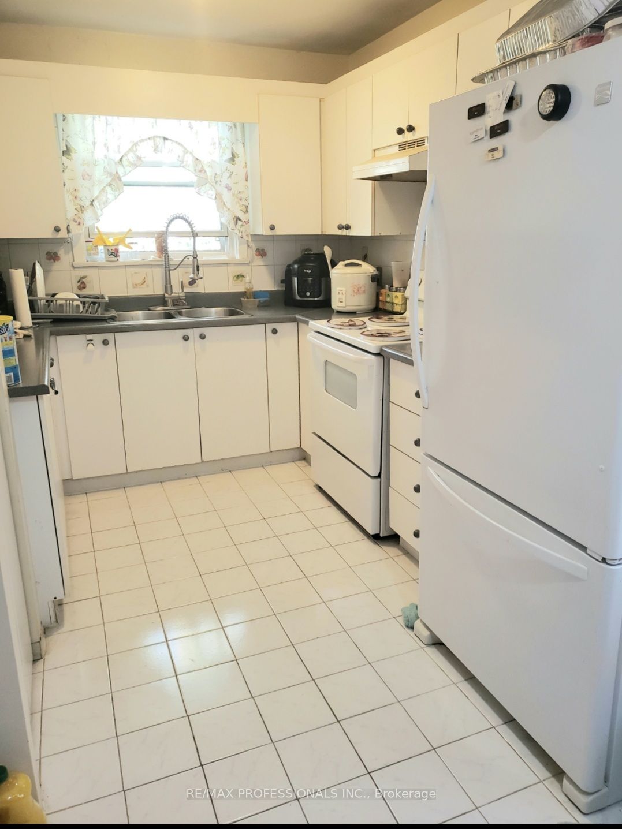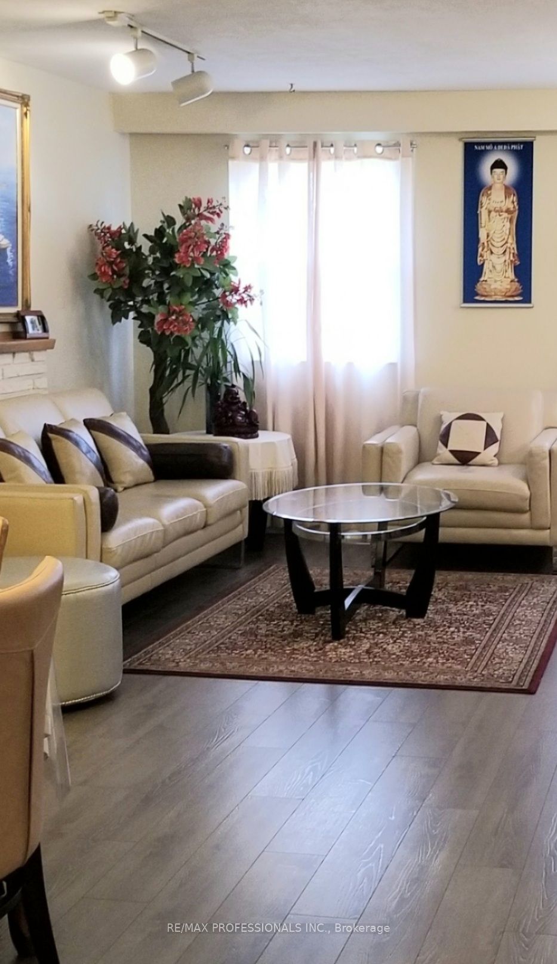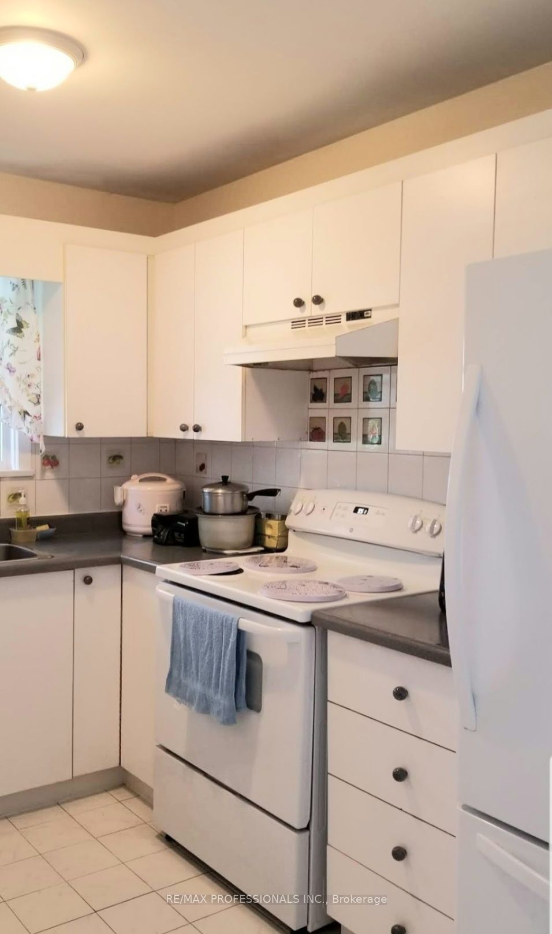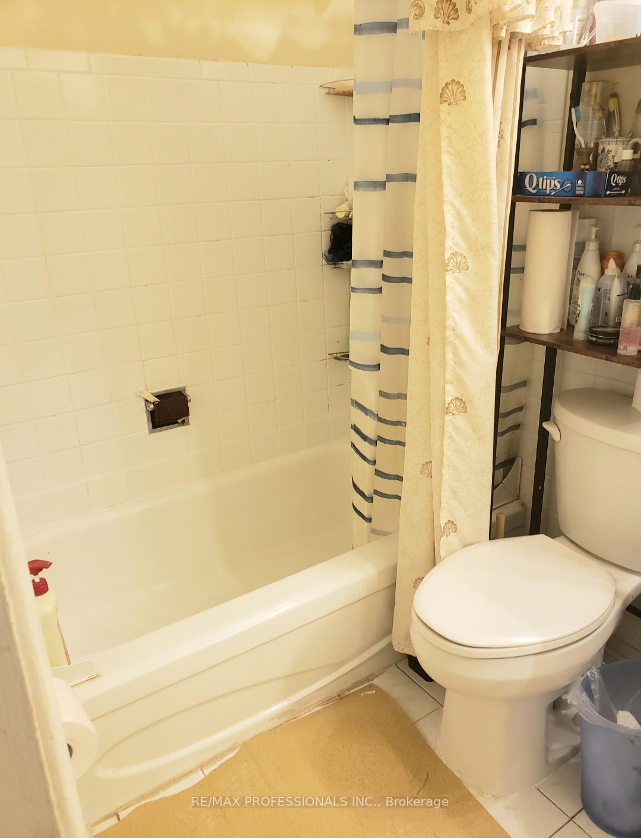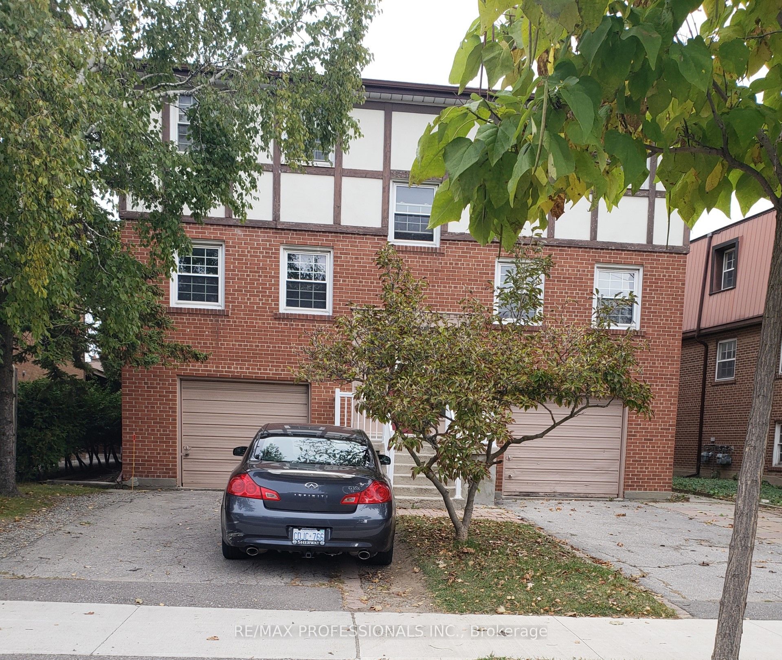
$1,579,000
Est. Payment
$6,031/mo*
*Based on 20% down, 4% interest, 30-year term
Listed by RE/MAX PROFESSIONALS INC.
Duplex•MLS #W11940862•New
Room Details
| Room | Features | Level |
|---|---|---|
Living Room 4.9 × 4.49 m | Hardwood FloorFireplace | Main |
Dining Room 3.8 × 3.06 m | Hardwood Floor | Main |
Kitchen 4.99 × 2.8 m | Ceramic Floor | Main |
Bedroom 5.49 × 4.4 m | 4 Pc EnsuiteDouble Closet | Main |
Bedroom 3.99 × 3.39 m | Double Closet | Main |
Bedroom 3.8 × 2.84 m | Closet | Main |
Client Remarks
One of a kind duplex, main floor 4 bedrooms, 2 full baths, 2 private driveways plus 2 separate garages. 1st and 2nd floor units have identical layouts app 2,000 sqft each. Each unit has access to rear stairs. 1 bed basement apt is vacant. 1st and 2nd floor pay their own heat + hydro (financials available). Coin op washer + dryer (app $6.00 per load). Tenants in good standing and are month to month. **EXTRAS** 2 furnaces, 2 central air and 3 hydro meters. 2 water heaters, 1 coin op washer, 1 coin op dryer. 3 stoves, 3 fridges, all electric light fixtures. All appliances + light fixtures. All in as is condition.
About This Property
8 Bridesburg Drive, Etobicoke, M9R 2K3
Home Overview
Basic Information
Walk around the neighborhood
8 Bridesburg Drive, Etobicoke, M9R 2K3
Shally Shi
Sales Representative, Dolphin Realty Inc
English, Mandarin
Residential ResaleProperty ManagementPre Construction
Mortgage Information
Estimated Payment
$0 Principal and Interest
 Walk Score for 8 Bridesburg Drive
Walk Score for 8 Bridesburg Drive

Book a Showing
Tour this home with Shally
Frequently Asked Questions
Can't find what you're looking for? Contact our support team for more information.
See the Latest Listings by Cities
1500+ home for sale in Ontario

Looking for Your Perfect Home?
Let us help you find the perfect home that matches your lifestyle
