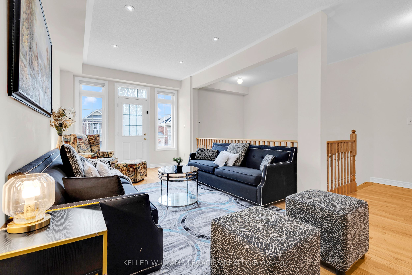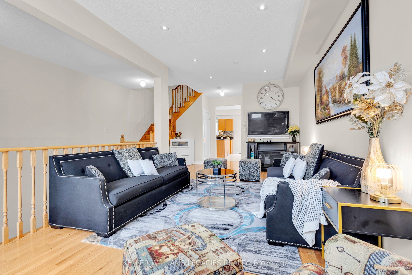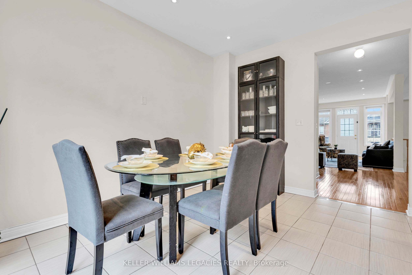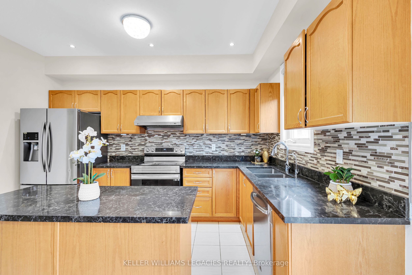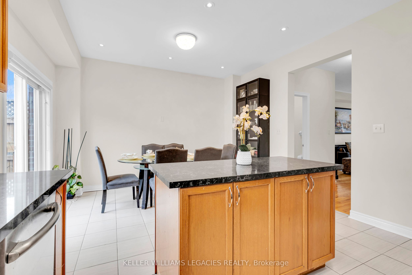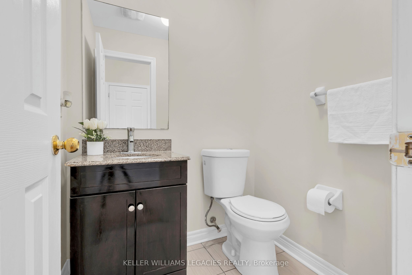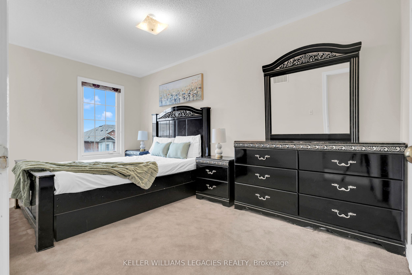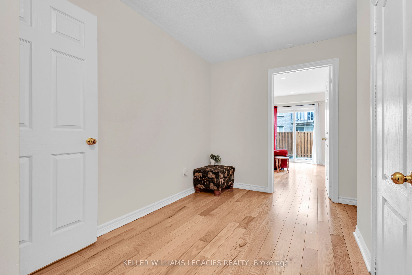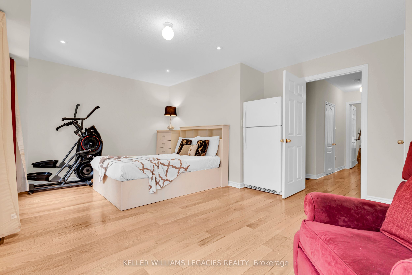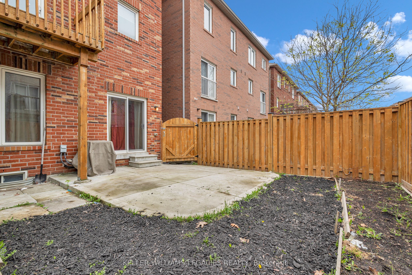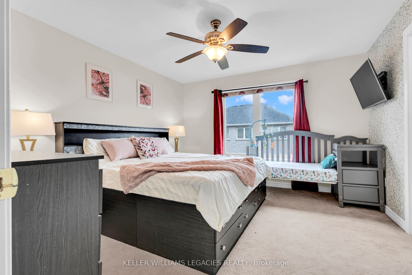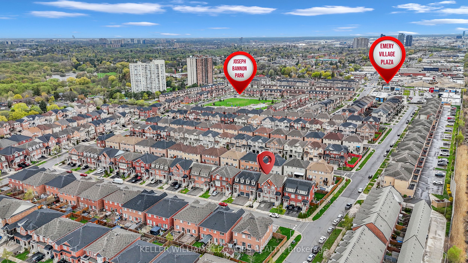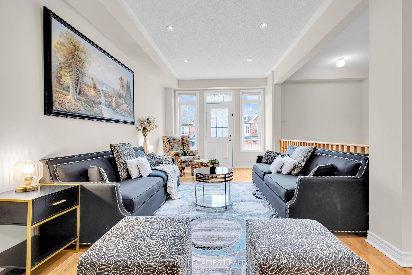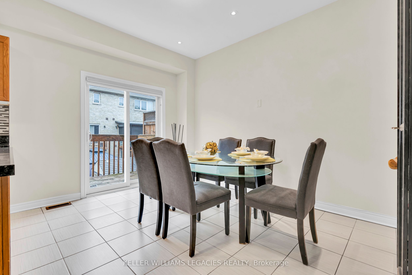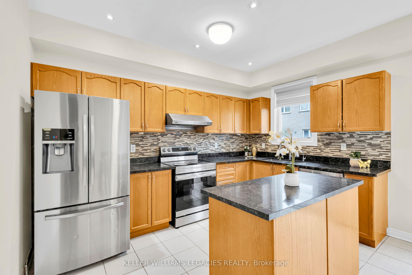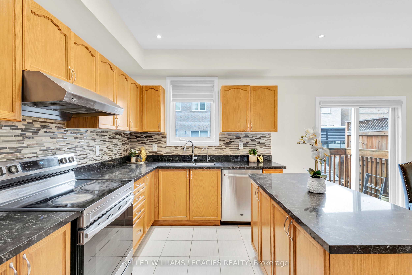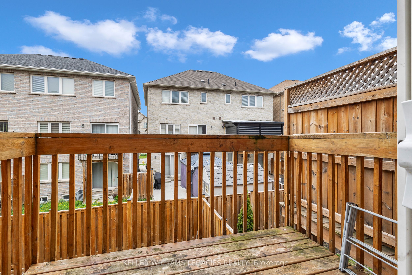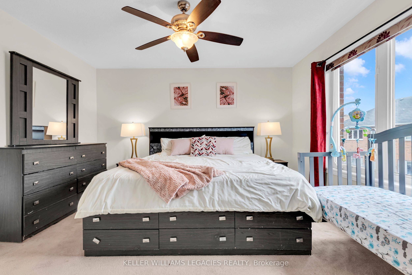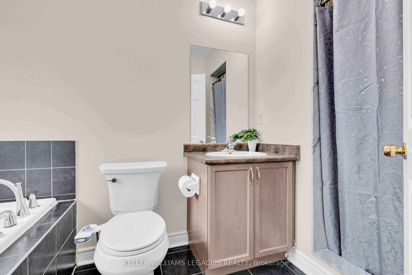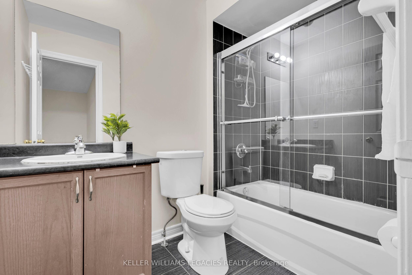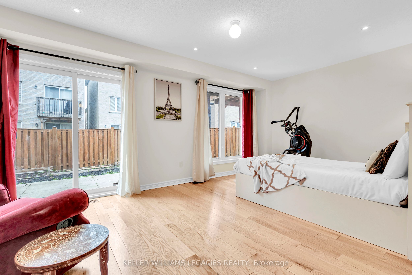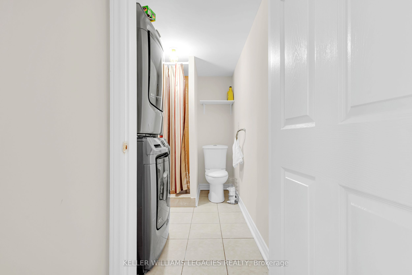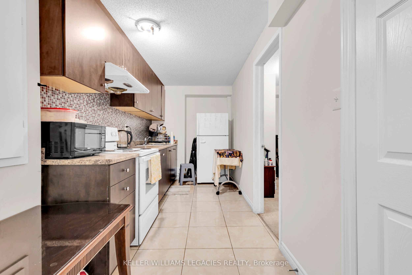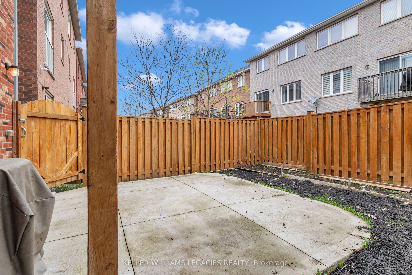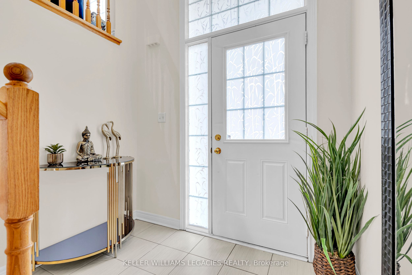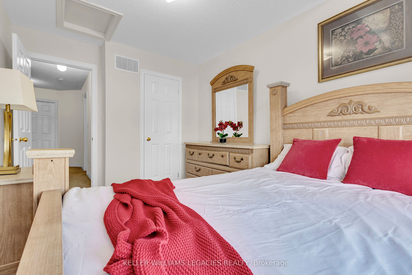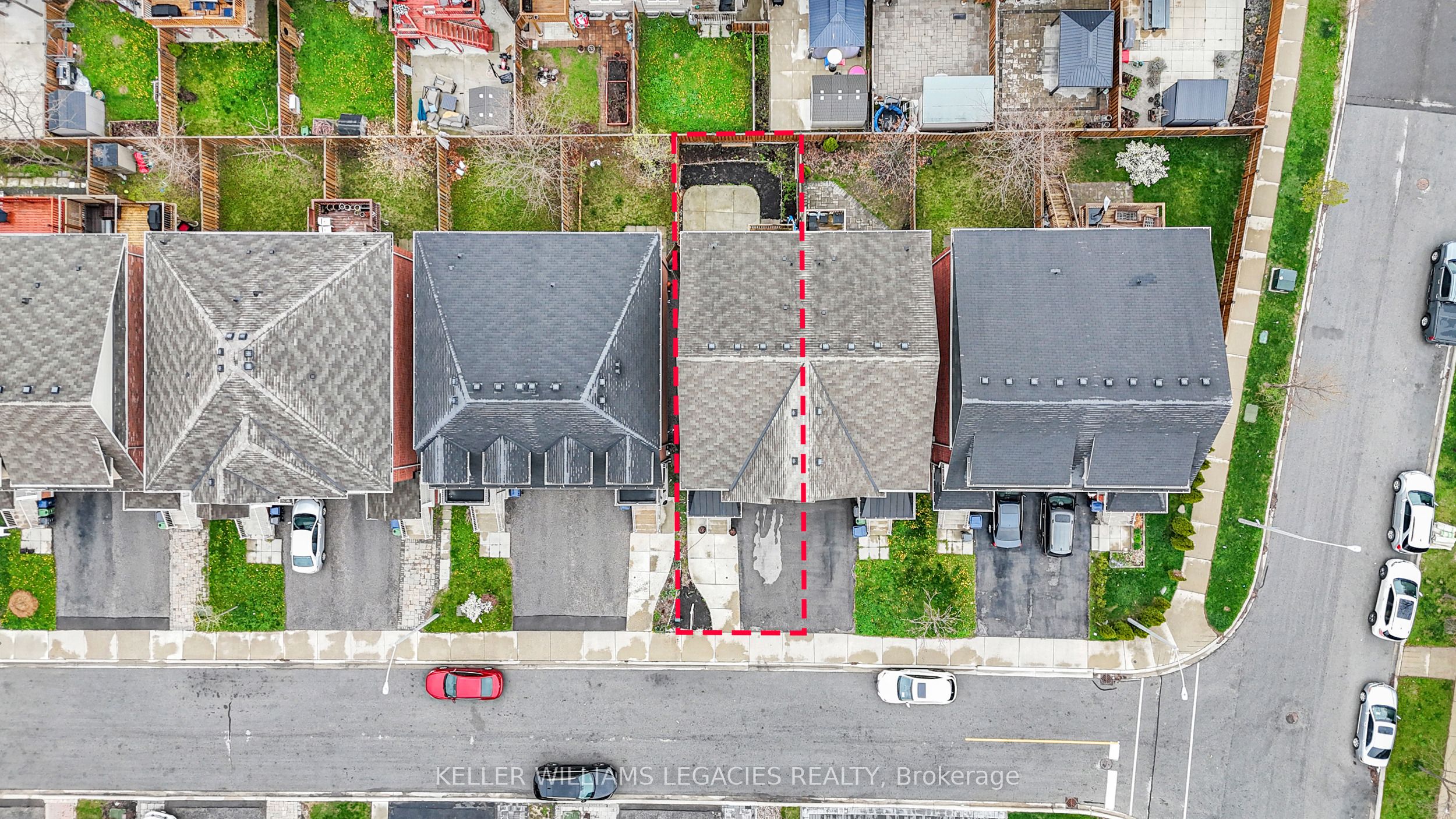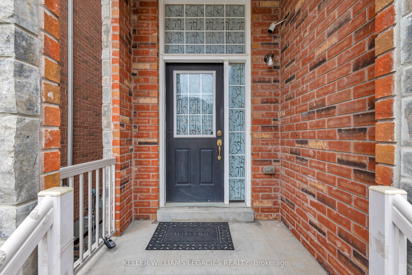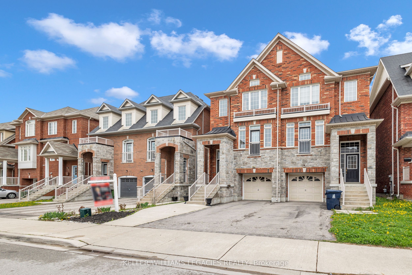
$888,000
Est. Payment
$3,392/mo*
*Based on 20% down, 4% interest, 30-year term
Listed by KELLER WILLIAMS LEGACIES REALTY
Semi-Detached •MLS #W12191273•New
Client Remarks
**Open House Saturday (7th June) & Sunday (8th June) 2 to 4 PM** Welcome to 8 Betty Nagle St.- One of the largest semi-detached floor plans in the entire neighborhood. Beautifully Upgraded Home in One of Toronto's Most Vibrant, Family-Friendly Communities! Step into nearly 2,500 sq. ft. of Sunlit Elegance in this stunning 4-bedroom, 5-bath Semi-Detached gem, thoughtfully designed for Modern Family Living, Multigenerational Flexibility, and Effortless entertaining. The Main floor features open-concept Living and Dining areas with Hardwood flooring and a Charming Juliet balcony. The Chef-inspired Kitchen offers Granite Countertops, a Large island, Stainless Steel Appliances, and a Breakfast area that opens to a Private balcony perfect for morning coffee, evening relaxation, or summer barbecues overlooking the serene, low-maintenance backyard with patio space and room for your own kitchen garden. Upstairs, the Primary bedroom is your personal sanctuary, complete with a generous walk-in closet and a luxurious 4-piece ensuite featuring a soaker tub and a separate standing shower. The two Extra-Large Secondary Bedrooms are filled with natural light and offer plenty of space for growing families plus they share a beautifully upgraded full 4-piece bathroom. A Rare ground-floor bedroom and a full bath offer ideal flexibility for guests, older family members, or a private office. The Fully Finished Basement features a Second kitchen, Bath, and laundry, perfect as an In-Law suite or an Income-generating Rental unit. Located just a 5-minute walk to TTC, with Starbucks, Sunset Grill, and a variety of shops and restaurants nearby. Enjoy quick access to Highways 401 & 400, Major Grocery Stores, Parks, and highly-rated Schools, which provide everything your family needs within minutes. This is more than just a home, it's an opportunity to live comfortably, stylishly, and conveniently in a welcoming Toronto community.
About This Property
8 Betty Nagle Street, Etobicoke, M9M 0E2
Home Overview
Basic Information
Walk around the neighborhood
8 Betty Nagle Street, Etobicoke, M9M 0E2
Shally Shi
Sales Representative, Dolphin Realty Inc
English, Mandarin
Residential ResaleProperty ManagementPre Construction
Mortgage Information
Estimated Payment
$0 Principal and Interest
 Walk Score for 8 Betty Nagle Street
Walk Score for 8 Betty Nagle Street

Book a Showing
Tour this home with Shally
Frequently Asked Questions
Can't find what you're looking for? Contact our support team for more information.
See the Latest Listings by Cities
1500+ home for sale in Ontario

Looking for Your Perfect Home?
Let us help you find the perfect home that matches your lifestyle
