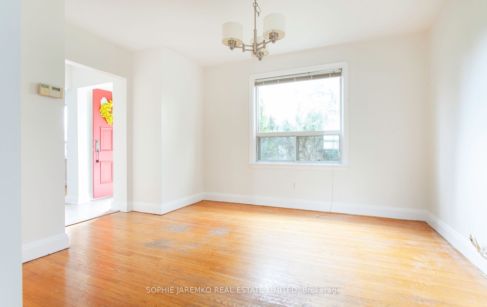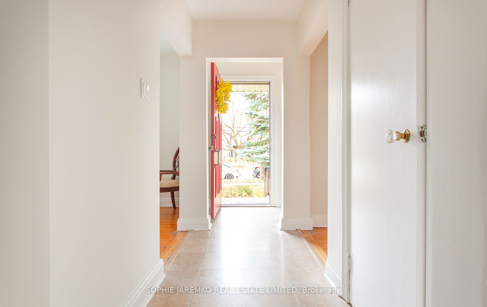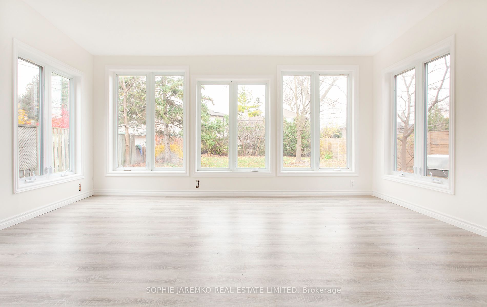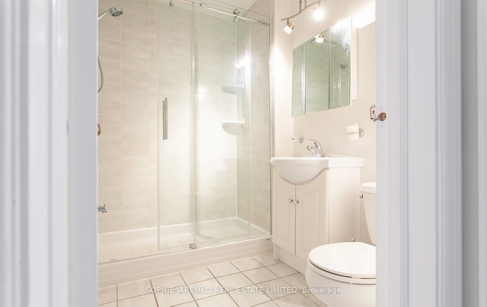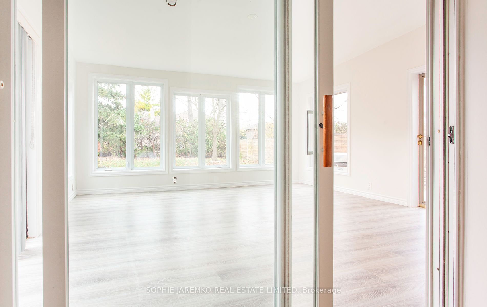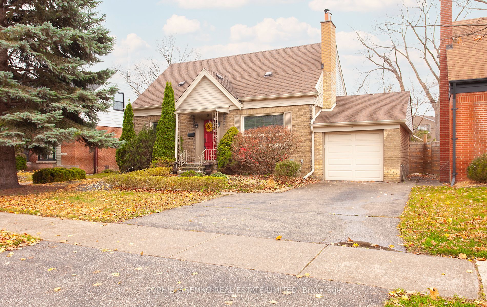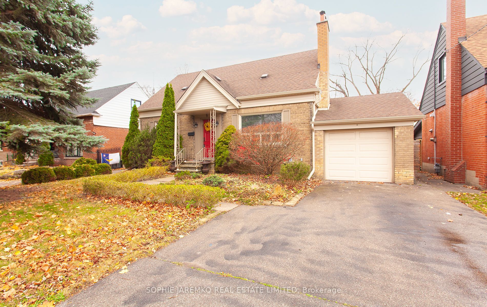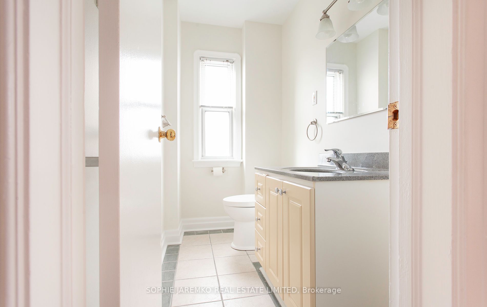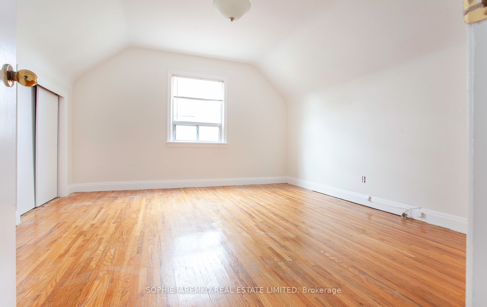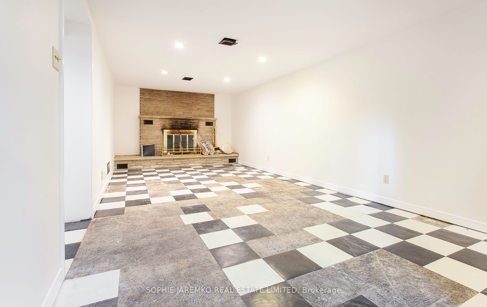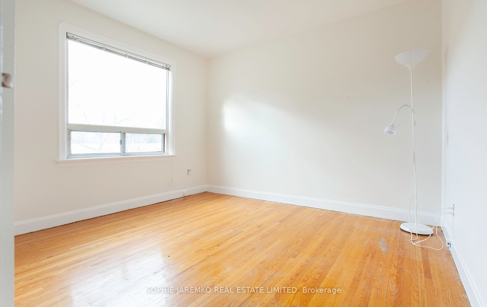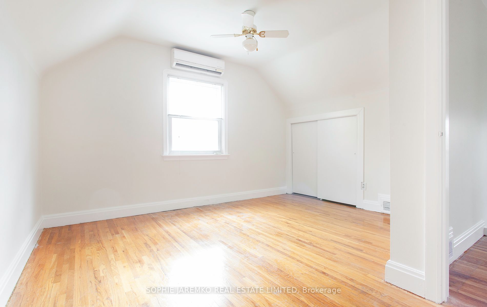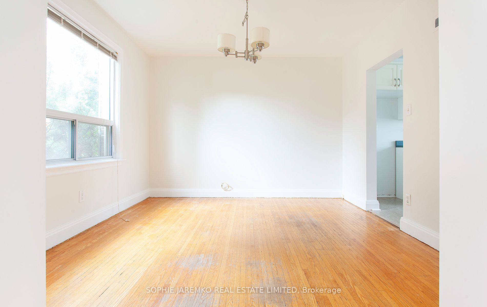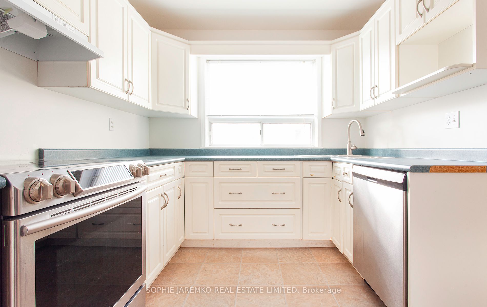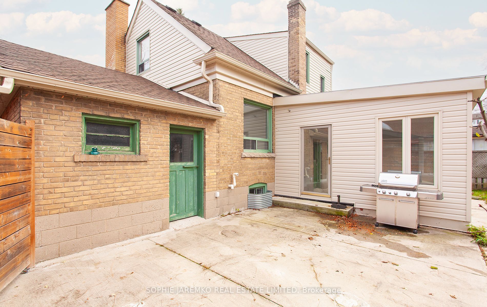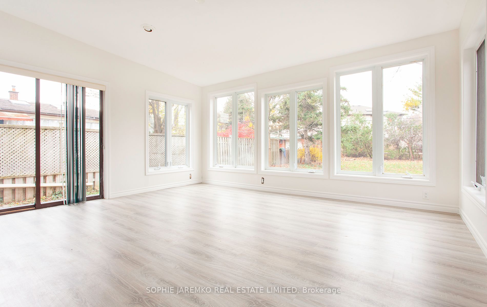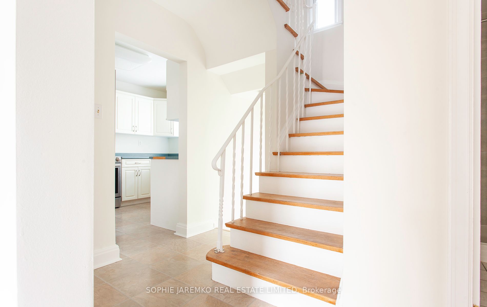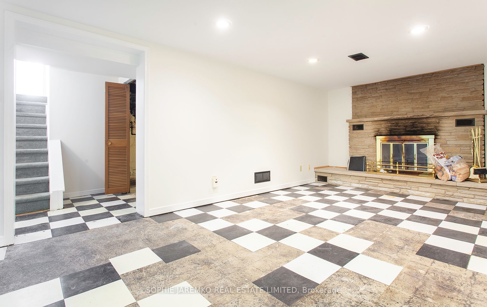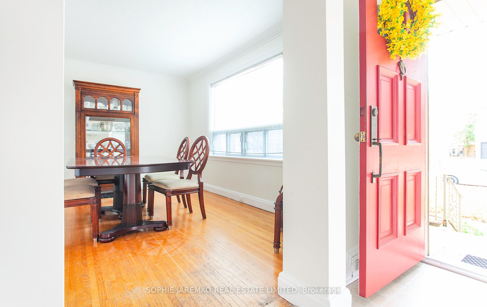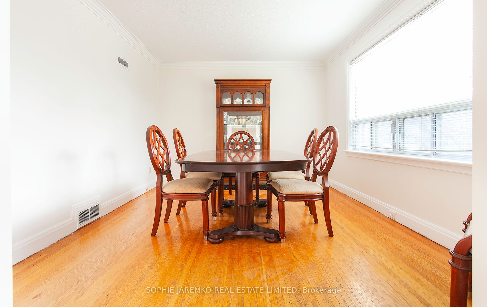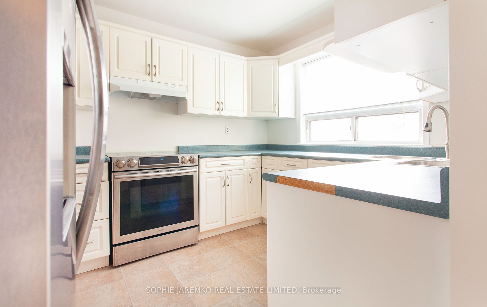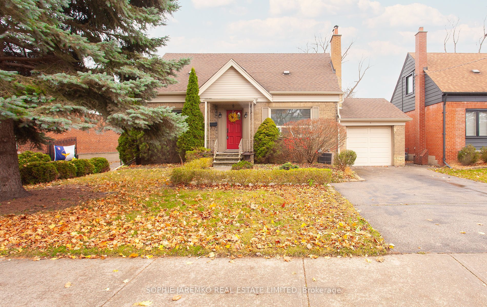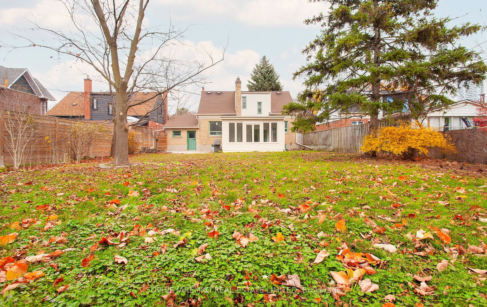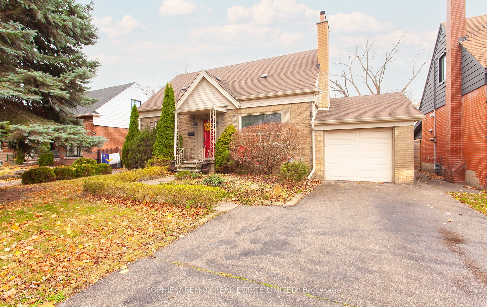
$1,275,000
Est. Payment
$4,870/mo*
*Based on 20% down, 4% interest, 30-year term
Listed by SOPHIE JAREMKO REAL ESTATE LIMITED
Detached•MLS #W11970247•Price Change
Room Details
| Room | Features | Level |
|---|---|---|
Living Room 4.34 × 3.42 m | East ViewHardwood Floor | Ground |
Dining Room 3.46 × 3.42 m | East ViewHardwood Floor | Ground |
Kitchen 3.48 × 2.69 m | West ViewOverlooks Backyard | Ground |
Bedroom 3.39 × 3.06 m | West ViewHardwood Floor | Ground |
Bedroom 4.27 × 3.95 m | North ViewClosetHardwood Floor | Second |
Bedroom 4.01 × 1 m | South ViewClosetHardwood Floor | Second |
Client Remarks
3 br, 1.5 storey cozy house on a HUGE, 50 x 157.75 ' rectangular, west facing lot, only a 5 min walk to Kipling subway! Just move in, or plan a renovation / build a new house on this sunny lot. It is a piece of heaven in the city! Close to good schools and shopping, and close to the 427!
About This Property
8 Ashbourne Drive, Etobicoke, M9B 4G9
Home Overview
Basic Information
Walk around the neighborhood
8 Ashbourne Drive, Etobicoke, M9B 4G9
Shally Shi
Sales Representative, Dolphin Realty Inc
English, Mandarin
Residential ResaleProperty ManagementPre Construction
Mortgage Information
Estimated Payment
$0 Principal and Interest
 Walk Score for 8 Ashbourne Drive
Walk Score for 8 Ashbourne Drive

Book a Showing
Tour this home with Shally
Frequently Asked Questions
Can't find what you're looking for? Contact our support team for more information.
Check out 100+ listings near this property. Listings updated daily
See the Latest Listings by Cities
1500+ home for sale in Ontario

Looking for Your Perfect Home?
Let us help you find the perfect home that matches your lifestyle
