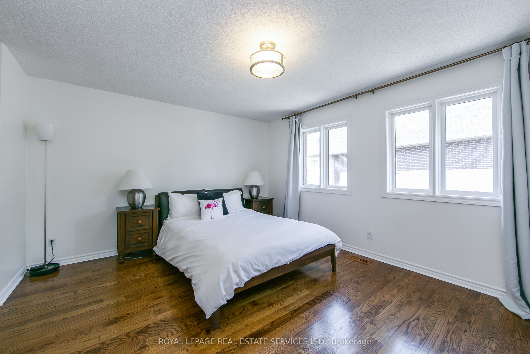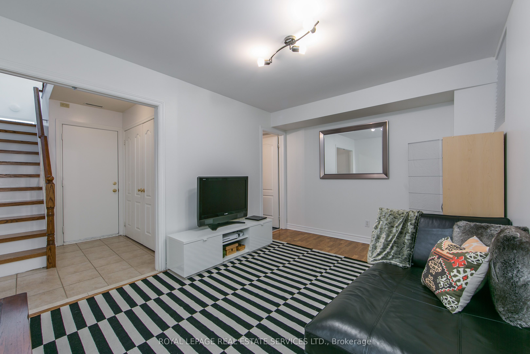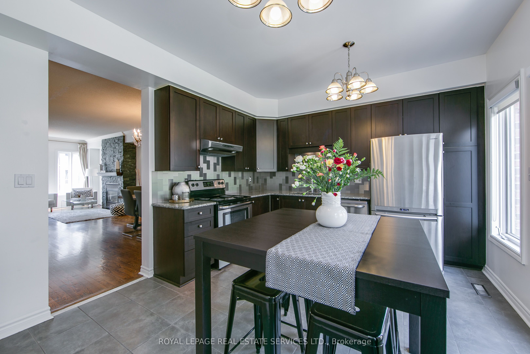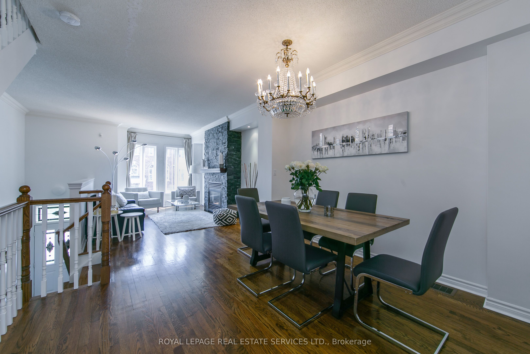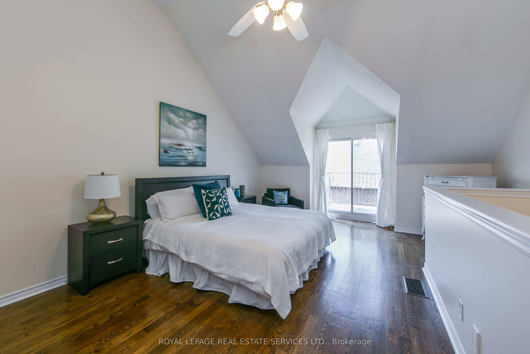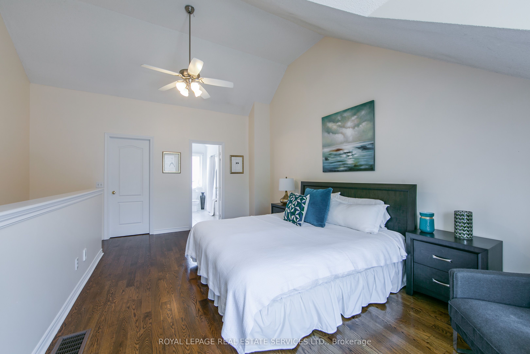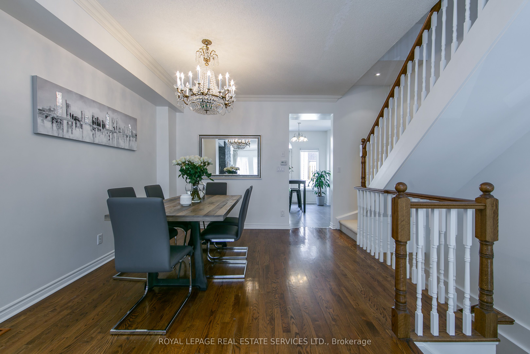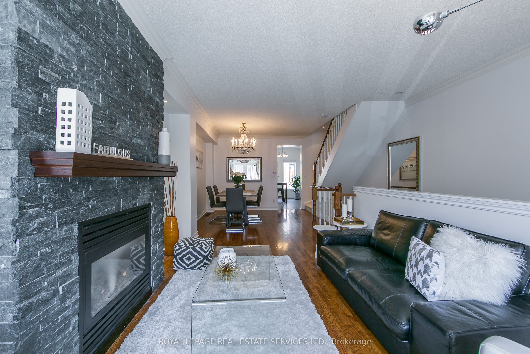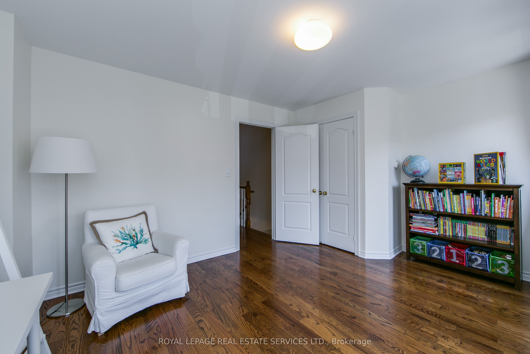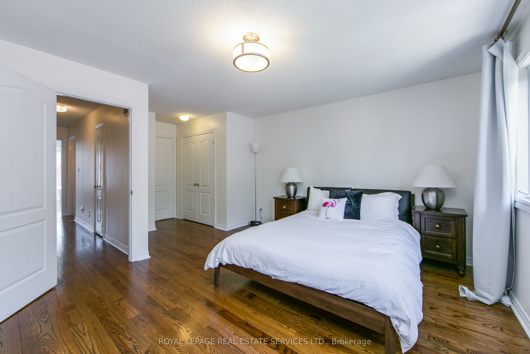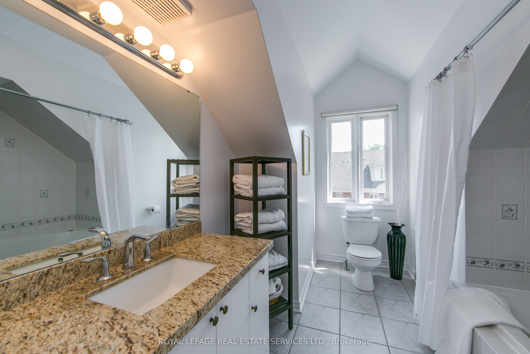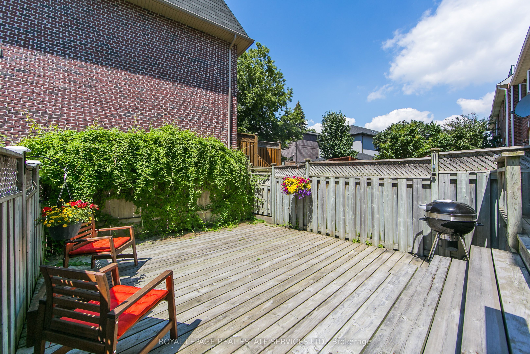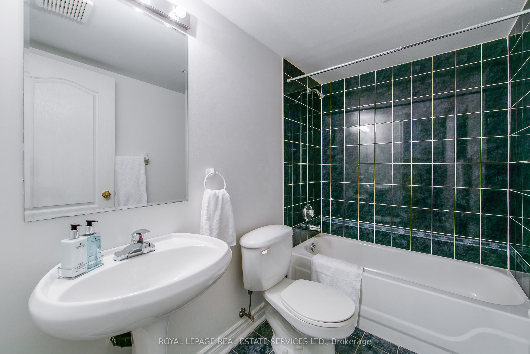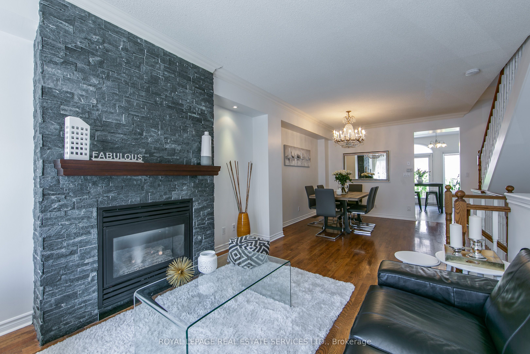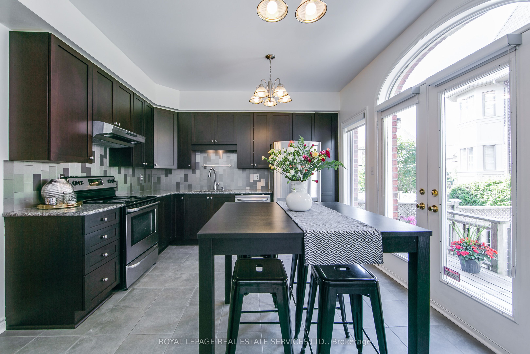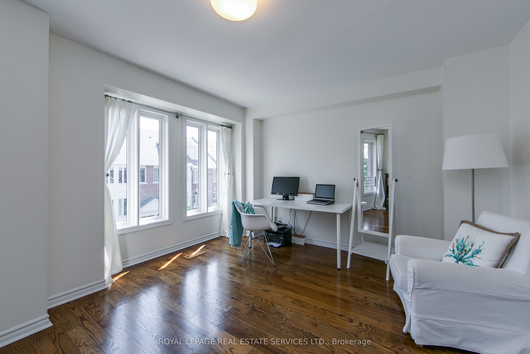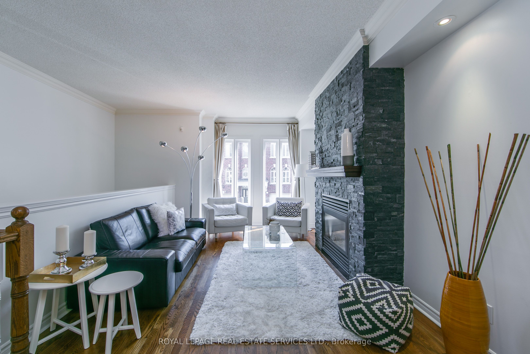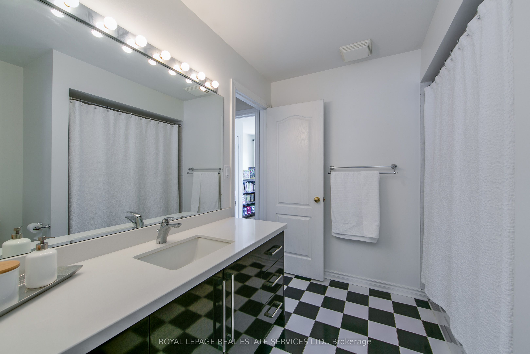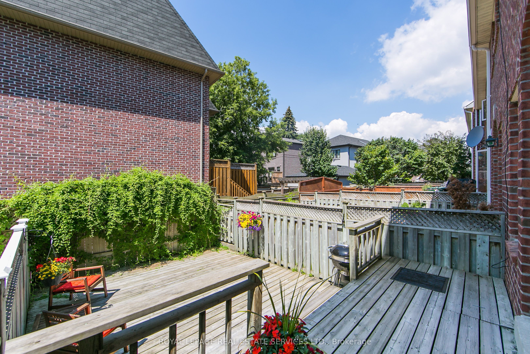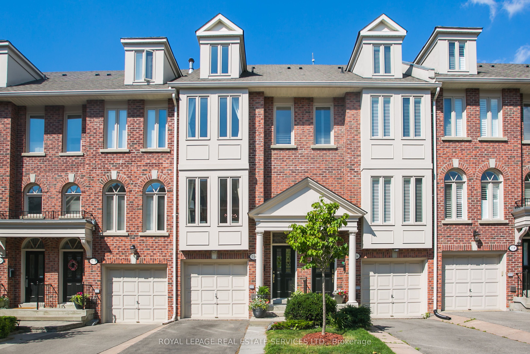
$4,000 /mo
Listed by ROYAL LEPAGE REAL ESTATE SERVICES LTD.
Att/Row/Townhouse•MLS #W12037056•New
Room Details
| Room | Features | Level |
|---|---|---|
Living Room 3.38 × 4.52 m | Hardwood FloorOpen ConceptWindow | Main |
Dining Room 3.65 × 3.84 m | Hardwood FloorCrown MouldingCombined w/Living | Main |
Kitchen 4.68 × 3.63 m | Eat-in KitchenWalk-Out | Main |
Bedroom 2 4.64 × 3.88 m | Hardwood Floor4 Pc EnsuiteDouble Closet | Second |
Bedroom 3 4.64 × 3.88 m | Hardwood FloorDouble ClosetWindow | Second |
Primary Bedroom 4.62 × 6.16 m | Hardwood Floor4 Pc EnsuiteW/O To Balcony | Third |
Client Remarks
Located in the heart of prime queensway Village, this executive townhome offers upscale living with modern elegance. Within the coveted Norseman school district, it features approximately 2,400 sq.ft., 9-ft ceilings, and an eat-in kitchen with custom cabinets, granite counters, and a walkout to the backyard. The home includes three spacious bedrooms, three stylish bathrooms with quartz/granite vanities, and a primary suite with a soaring cathedral ceiling spa-like ensuite and private balcony.
About This Property
7H Brussels Street, Etobicoke, M8Y 1H2
Home Overview
Basic Information
Walk around the neighborhood
7H Brussels Street, Etobicoke, M8Y 1H2
Shally Shi
Sales Representative, Dolphin Realty Inc
English, Mandarin
Residential ResaleProperty ManagementPre Construction
 Walk Score for 7H Brussels Street
Walk Score for 7H Brussels Street

Book a Showing
Tour this home with Shally
Frequently Asked Questions
Can't find what you're looking for? Contact our support team for more information.
Check out 100+ listings near this property. Listings updated daily
See the Latest Listings by Cities
1500+ home for sale in Ontario

Looking for Your Perfect Home?
Let us help you find the perfect home that matches your lifestyle
