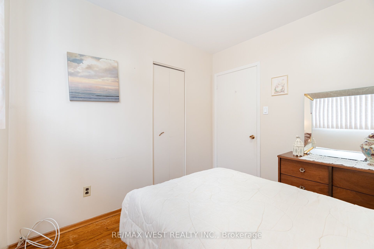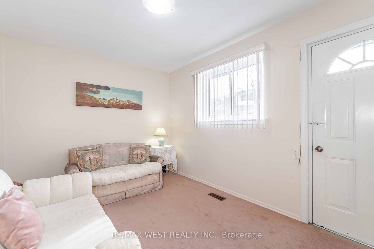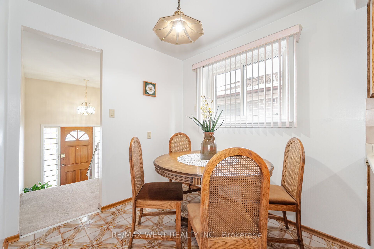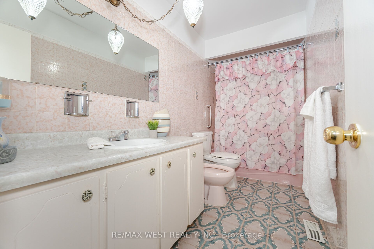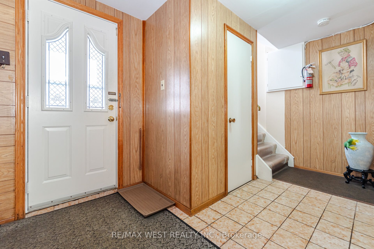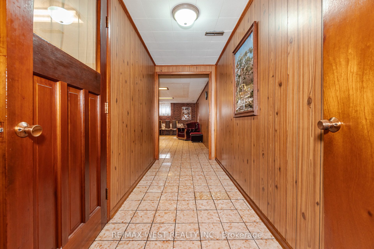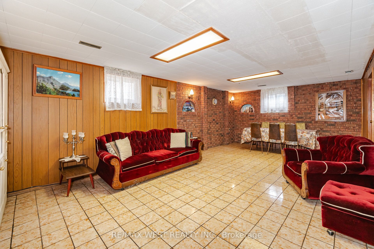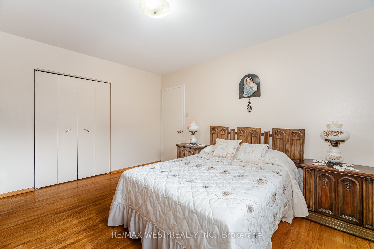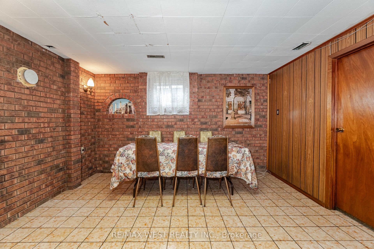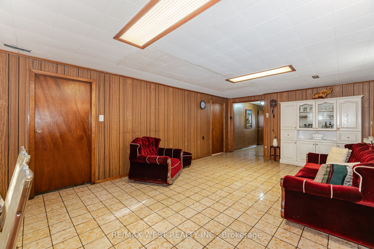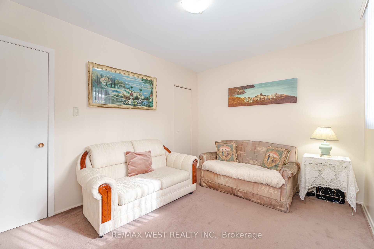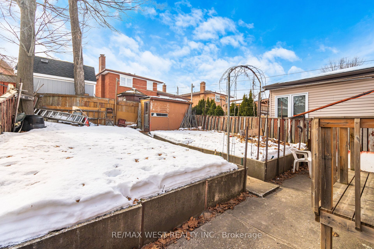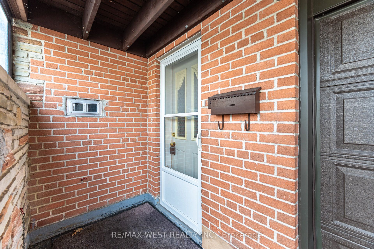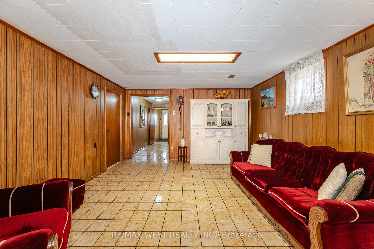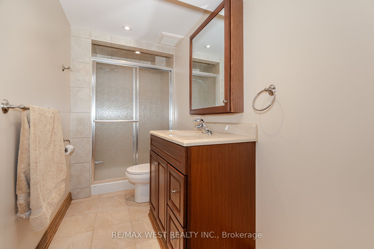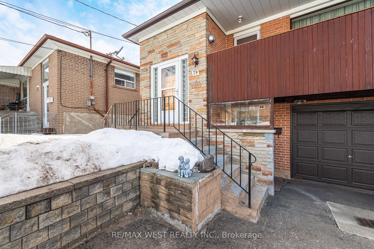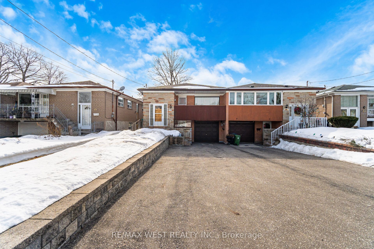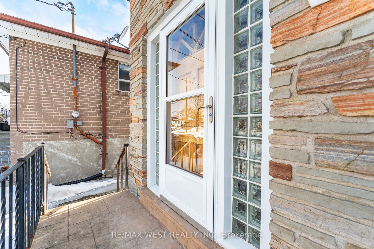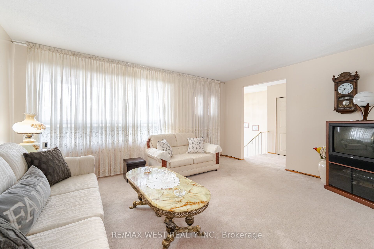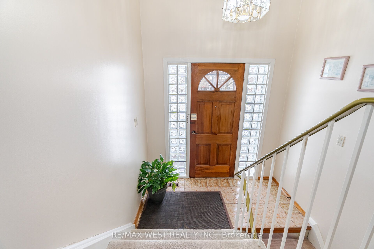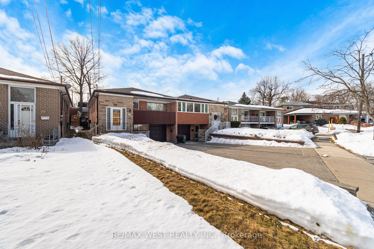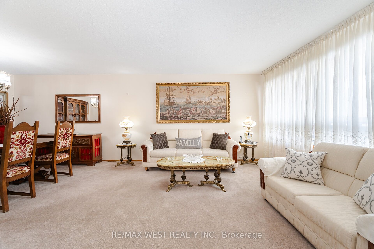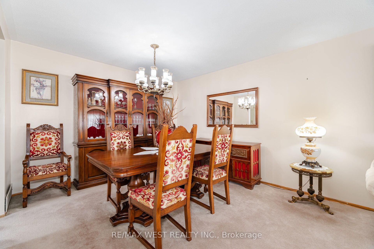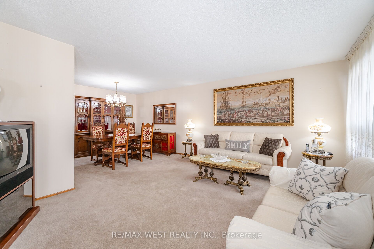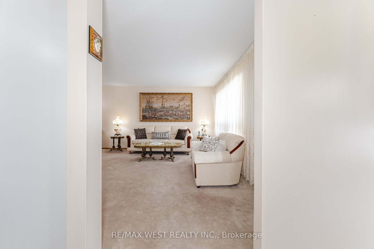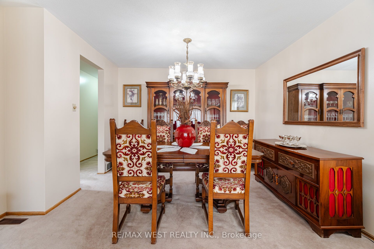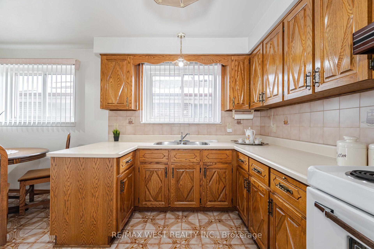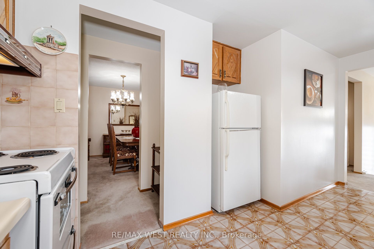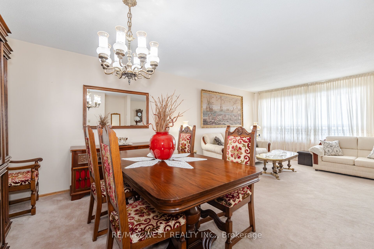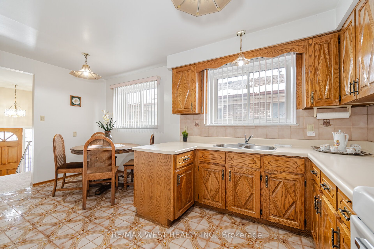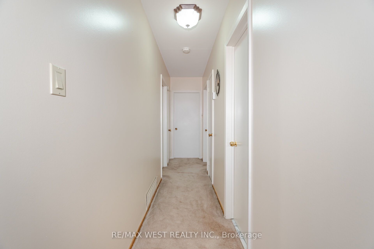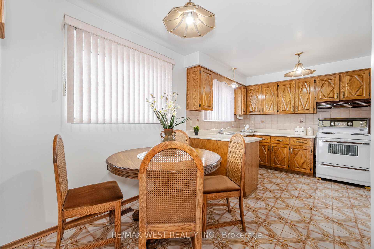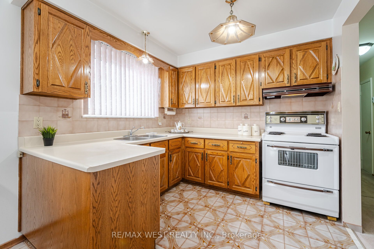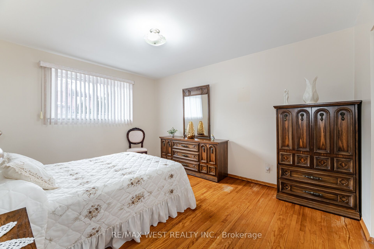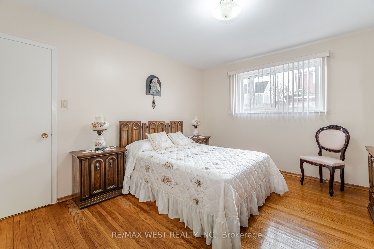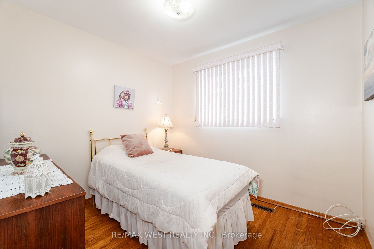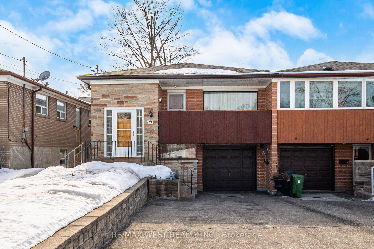
$859,999
Est. Payment
$3,285/mo*
*Based on 20% down, 4% interest, 30-year term
Listed by RE/MAX WEST REALTY INC.
Semi-Detached •MLS #W11999232•Price Change
Room Details
| Room | Features | Level |
|---|---|---|
Living Room 4.87 × 3.77 m | BalconyOpen ConceptLarge Window | Upper |
Dining Room 3.11 × 3.47 m | L-Shaped RoomOpen ConceptBroadloom | Upper |
Kitchen 4.91 × 2.85 m | Eat-in KitchenBacksplashLarge Window | Upper |
Primary Bedroom 3.45 × 4.09 m | Hardwood FloorDouble ClosetOverlooks Backyard | Upper |
Bedroom 2 3.79 × 3.37 m | Hardwood FloorDouble ClosetLarge Window | Upper |
Bedroom 3 2.71 × 2.29 m | ClosetOverlooks Backyard | Upper |
Client Remarks
Well Cared for Semi Detached Raised bungalow in Humber Summit. Located on a quiet street, the extended driveway hosts ample parking for family and friends. Featuring two entrances for extended family or to create an above ground basement rental apartment. Main floor features 3 bedrooms, large living room and dining room and a large balcony. The eat in kitchen has custom hardwood cabinets and large windows make this space bright and welcoming. Close to highways, transit, shopping and schools.
About This Property
79 Husband Drive, Etobicoke, M9L 1J8
Home Overview
Basic Information
Walk around the neighborhood
79 Husband Drive, Etobicoke, M9L 1J8
Shally Shi
Sales Representative, Dolphin Realty Inc
English, Mandarin
Residential ResaleProperty ManagementPre Construction
Mortgage Information
Estimated Payment
$0 Principal and Interest
 Walk Score for 79 Husband Drive
Walk Score for 79 Husband Drive

Book a Showing
Tour this home with Shally
Frequently Asked Questions
Can't find what you're looking for? Contact our support team for more information.
Check out 100+ listings near this property. Listings updated daily
See the Latest Listings by Cities
1500+ home for sale in Ontario

Looking for Your Perfect Home?
Let us help you find the perfect home that matches your lifestyle
