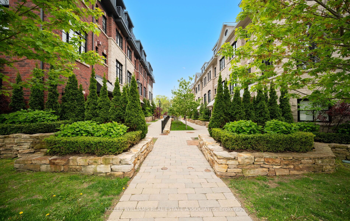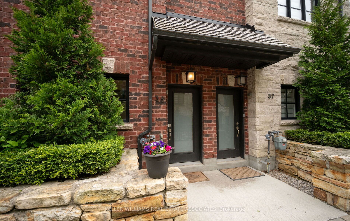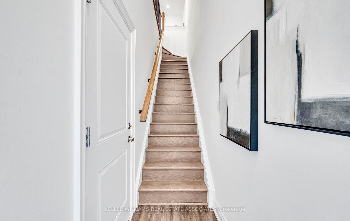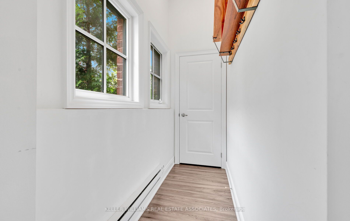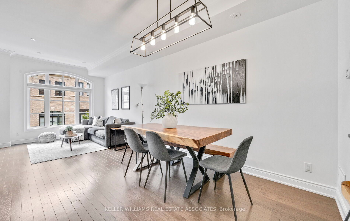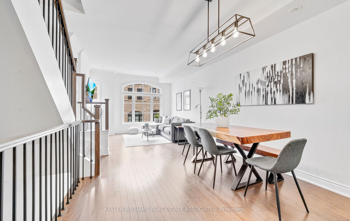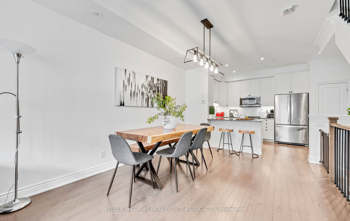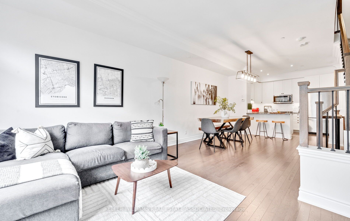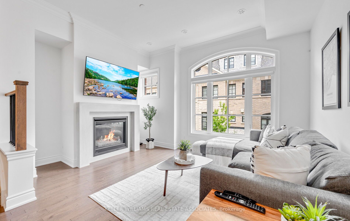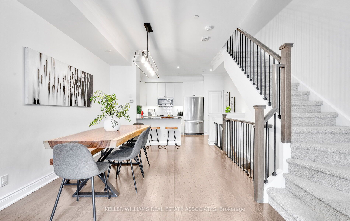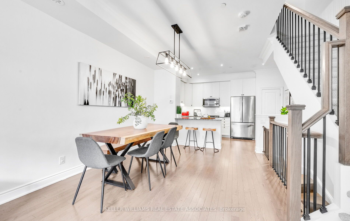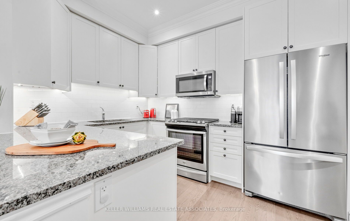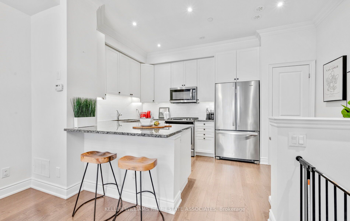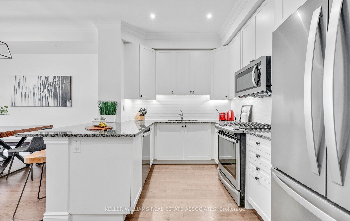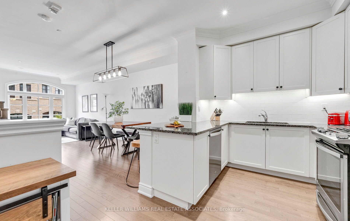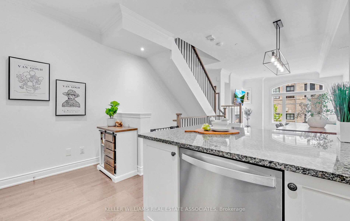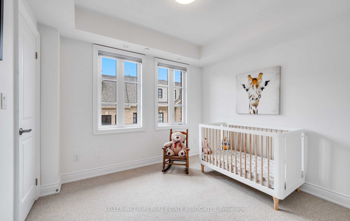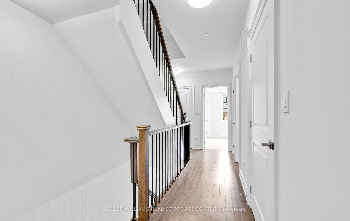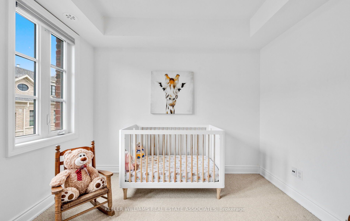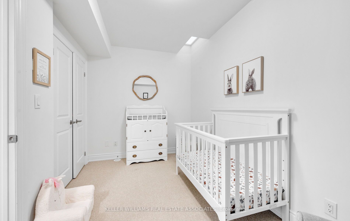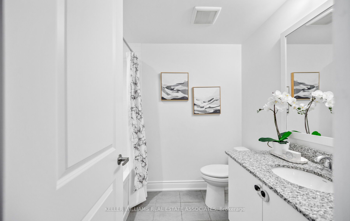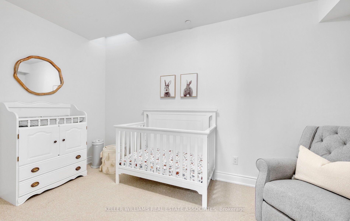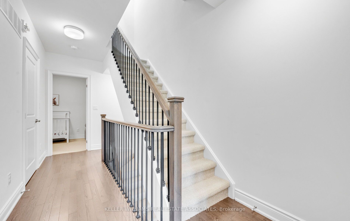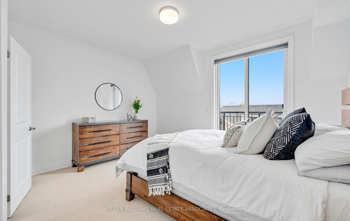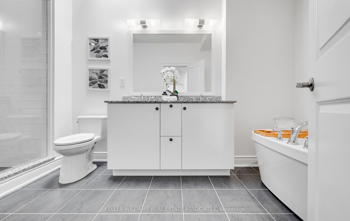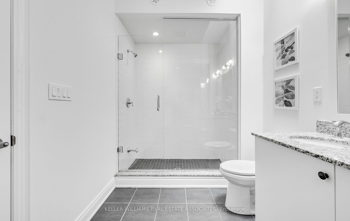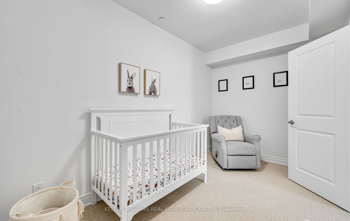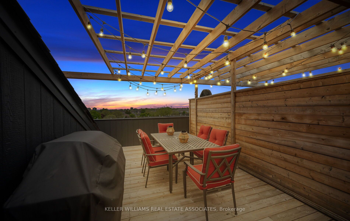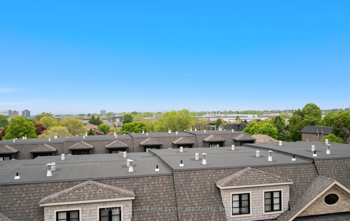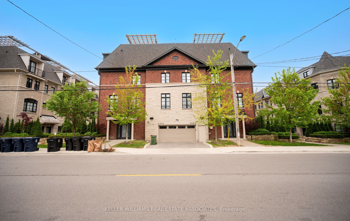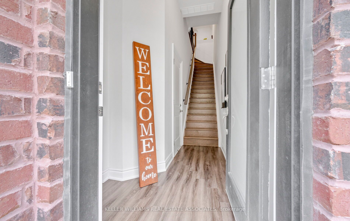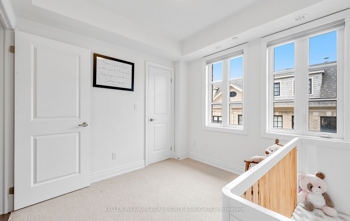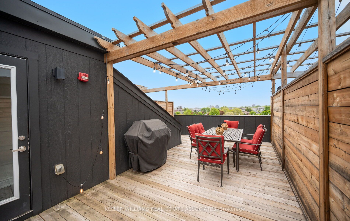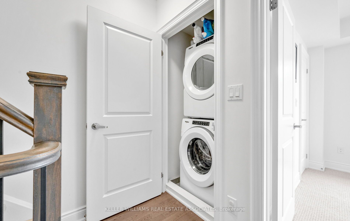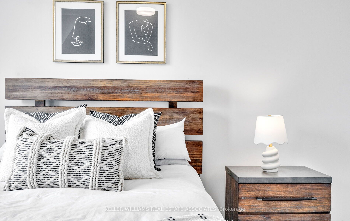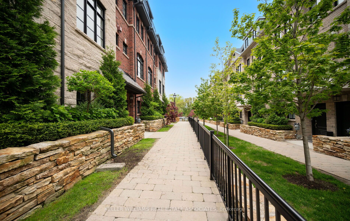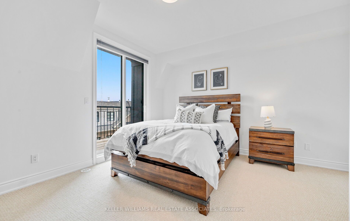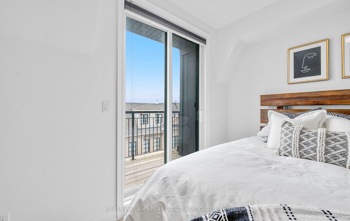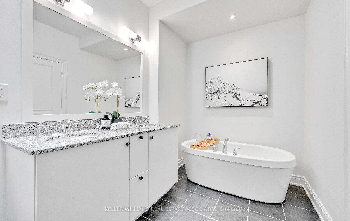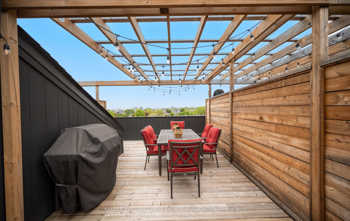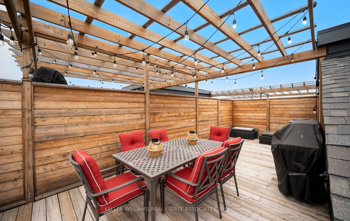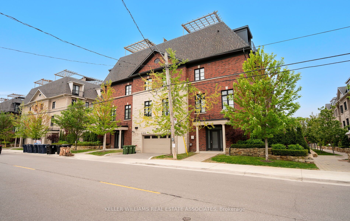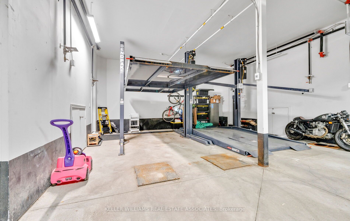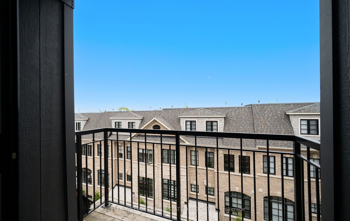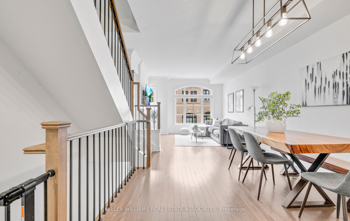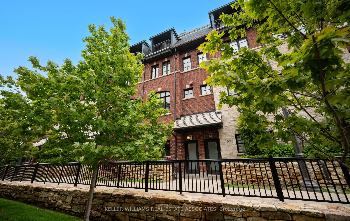
$1,175,000
Est. Payment
$4,488/mo*
*Based on 20% down, 4% interest, 30-year term
Listed by KELLER WILLIAMS REAL ESTATE ASSOCIATES
Att/Row/Townhouse•MLS #W12181834•New
Room Details
| Room | Features | Level |
|---|---|---|
Kitchen 4.3 × 1.87 m | Stainless Steel ApplPantryGranite Counters | Main |
Dining Room 7.16 × 4.32 m | Combined w/LivingHardwood Floor | Main |
Living Room 7.16 × 4.32 m | Combined w/DiningHardwood FloorGas Fireplace | Main |
Bedroom 2 4.14 × 2.41 m | SkylightBroadloomCloset | Second |
Bedroom 3 3.13 × 3.05 m | Large WindowBroadloomCloset | Second |
Primary Bedroom 4.17 × 4.3 m | Walk-In Closet(s)W/O To BalconyBroadloom | Third |
Client Remarks
Calling all working professionals and young families! Discover this standout 3-bedroom townhouse nestled in the heart of Long Branch! Just a short stroll from the shores of Lake Ontario, this home offers unparalleled access to scenic waterfront trails, parks, and convenient public transit options, including the Long Branch GO Station and TTC streetcar loop. Step inside to find a pristinely maintained Dunpar Home (2020) with strategically placed skylights throughout. The open-concept kitchen, living and dining room includes hardwood floors crown moulding and pot lights. The kitchen is a culinary enthusiast's dream, featuring granite countertops, a spacious pantry, a gas stove, and under mount lighting. The living room is centered around a gas fireplace that is perfect for cozy evenings. You'll love the primary bedroom, which offers a generous walk-in closet and a walk out balcony. The highlight of this home is the expansive rooftop terrace! Your private oasis in the sky! Equipped with a gas line and water access, it's the perfect spot for entertaining or unwinding under the stars. Additional upgrades include granite countertops in all bathrooms, a roughed-in central vacuum system, and a convenient car lift in the garage which allows for 2 parking spaces. This townhouse seamlessly blends style, comfort, and functionality, all within a vibrant lakeside community.
About This Property
79 Elder Avenue, Etobicoke, M8W 0B7
Home Overview
Basic Information
Walk around the neighborhood
79 Elder Avenue, Etobicoke, M8W 0B7
Shally Shi
Sales Representative, Dolphin Realty Inc
English, Mandarin
Residential ResaleProperty ManagementPre Construction
Mortgage Information
Estimated Payment
$0 Principal and Interest
 Walk Score for 79 Elder Avenue
Walk Score for 79 Elder Avenue

Book a Showing
Tour this home with Shally
Frequently Asked Questions
Can't find what you're looking for? Contact our support team for more information.
See the Latest Listings by Cities
1500+ home for sale in Ontario

Looking for Your Perfect Home?
Let us help you find the perfect home that matches your lifestyle
