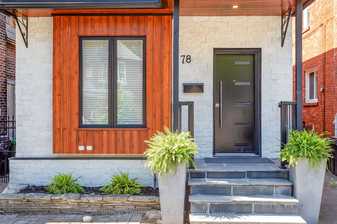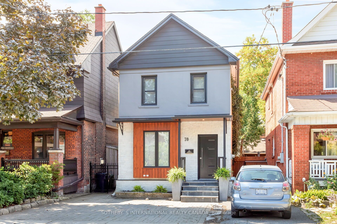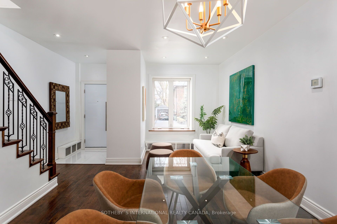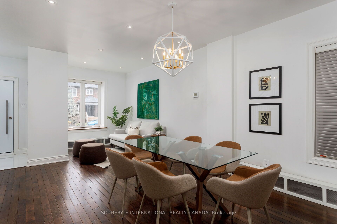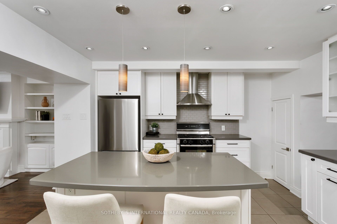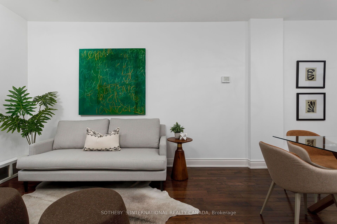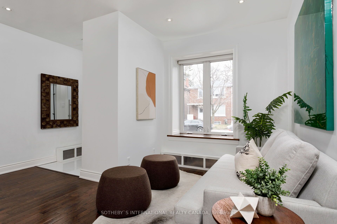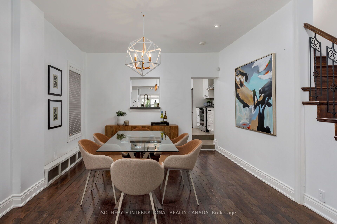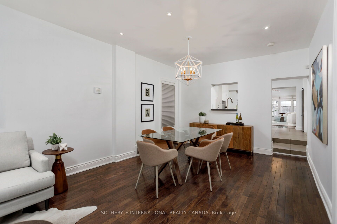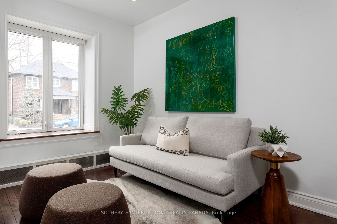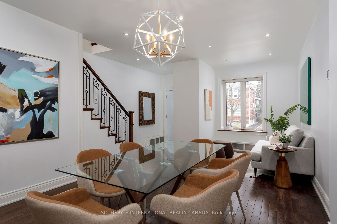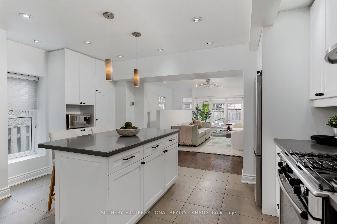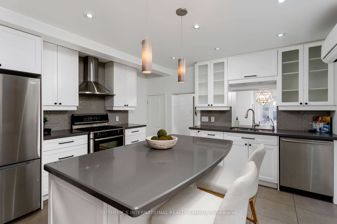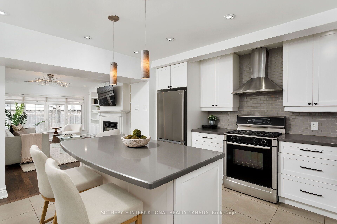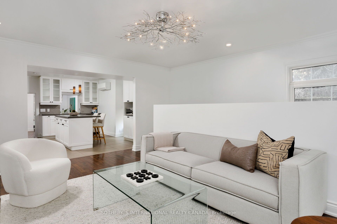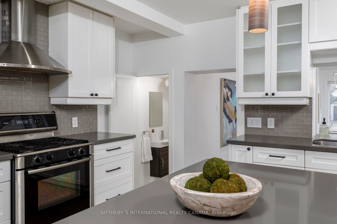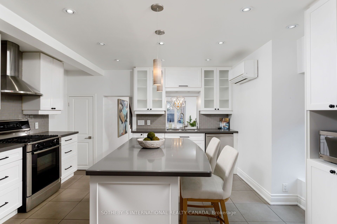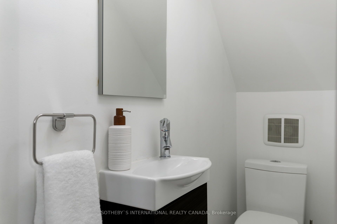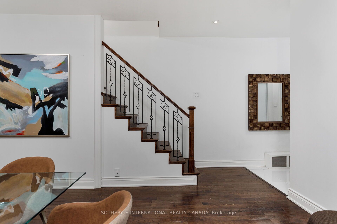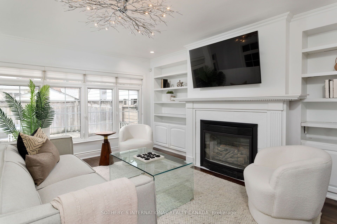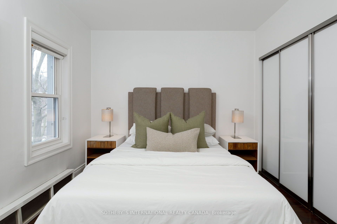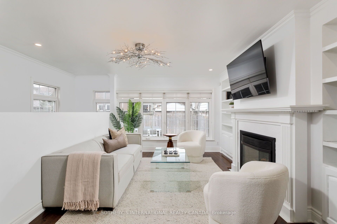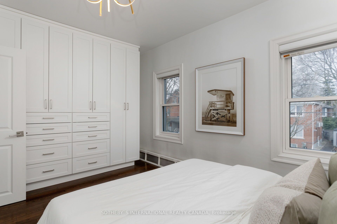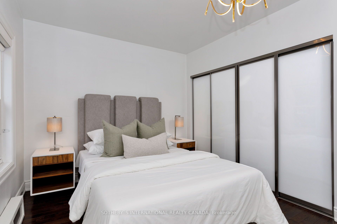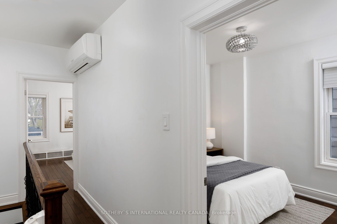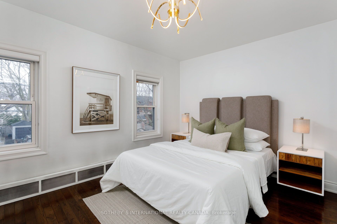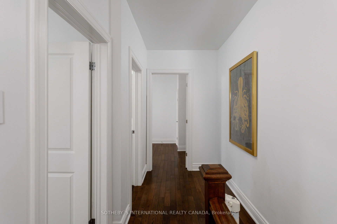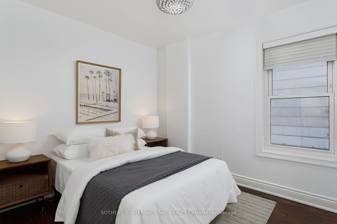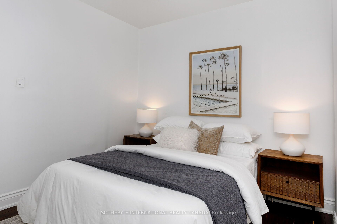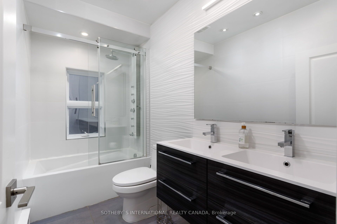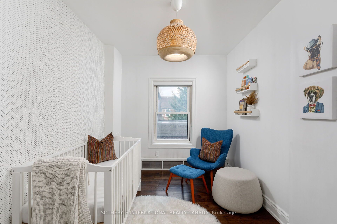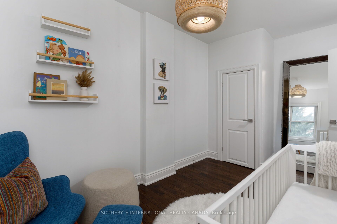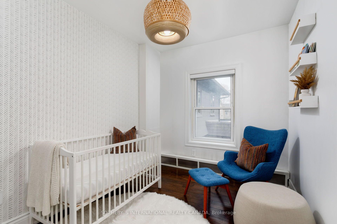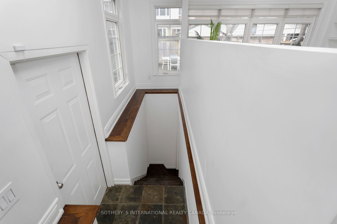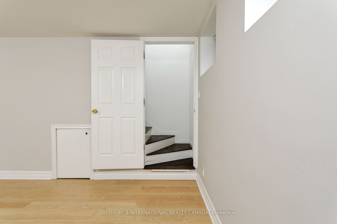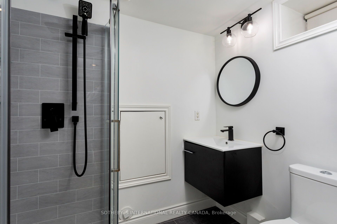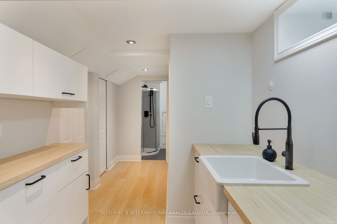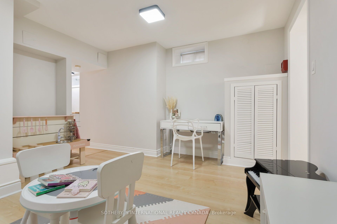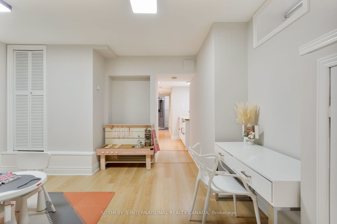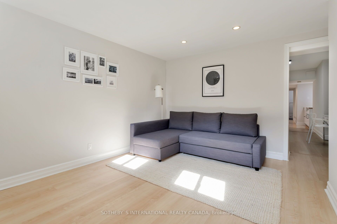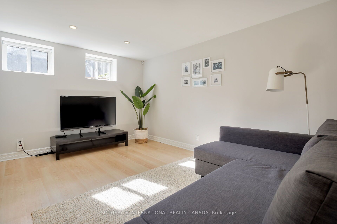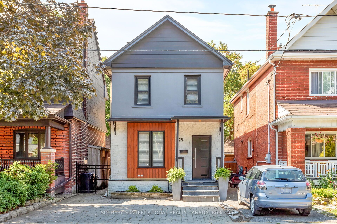
$1,849,000
Est. Payment
$7,062/mo*
*Based on 20% down, 4% interest, 30-year term
Listed by SOTHEBY`S INTERNATIONAL REALTY CANADA
Detached•MLS #W12076835•New
Room Details
| Room | Features | Level |
|---|---|---|
Living Room 3.65 × 3.65 m | Hardwood FloorOpen ConceptPot Lights | Main |
Dining Room 3.04 × 3.35 m | Hardwood FloorOpen ConceptWindow | Main |
Kitchen 4.26 × 3.35 m | Stainless Steel ApplBreakfast BarPot Lights | Main |
Primary Bedroom 4.57 × 3.04 m | Double ClosetHardwood FloorB/I Closet | Second |
Bedroom 2 2.74 × 2.6 m | Hardwood FloorWindow | Second |
Bedroom 3 4.57 × 2.6 m | Hardwood FloorWindow | Second |
Client Remarks
Nestled in one of Torontos most beloved neighbourhoods, this beautifully detached home is a perfect blend of style, comfort, and location. Sunlight pours into the home, accentuating the rich dark hardwood floors and sleek pot lights that create a warm, welcoming atmosphere throughout.The cozy family room, anchored by a charming fireplace, opens seamlessly to a beautifully landscaped backyardideal for summer BBQs, quiet morning coffee, or hosting friends and family. The kitchen is equally impressive, with crisp white cabinetry, premium appliances, and thoughtful design that makes cooking feel effortless and enjoyable.Upstairs, spa-inspired bathrooms feature double sinks and relaxing shower jets, while the primary bedroom offers a touch of luxury with custom-built closets designed for modern living. The fully finished basement, with its own separate entrance, an additional bedroom, and renovated bath, adds versatility for extended family, guests, or potential rental income. Two rare private parking spots make city living even more convenient.But its not just the homeits the lifestyle.This prime location places you steps from the lush greenery of High Park, with its walking trails, gardens, playgrounds, and even a zoo. You're within walking distance to top-rated schools including Humberside Collegiate and Swansea Public School, making it an ideal spot for growing families.Commuters will love the easy access to Runnymede and Jane subway stations, while TTC routes and major arteries make getting around the city a breeze. Explore the charming local shops, cafes, and restaurants of Bloor West Village and The Junction, or stroll down to the lakefront for scenic views and fresh air.Whether you're seeking refined style, family-friendly living, or access to some of Torontos best amenities, this home delivers it all in one of the city's most sought-after enclaves.
About This Property
78 Runnymede Road, Etobicoke, M6S 2Y3
Home Overview
Basic Information
Walk around the neighborhood
78 Runnymede Road, Etobicoke, M6S 2Y3
Shally Shi
Sales Representative, Dolphin Realty Inc
English, Mandarin
Residential ResaleProperty ManagementPre Construction
Mortgage Information
Estimated Payment
$0 Principal and Interest
 Walk Score for 78 Runnymede Road
Walk Score for 78 Runnymede Road

Book a Showing
Tour this home with Shally
Frequently Asked Questions
Can't find what you're looking for? Contact our support team for more information.
See the Latest Listings by Cities
1500+ home for sale in Ontario

Looking for Your Perfect Home?
Let us help you find the perfect home that matches your lifestyle
