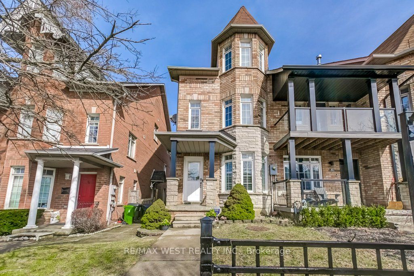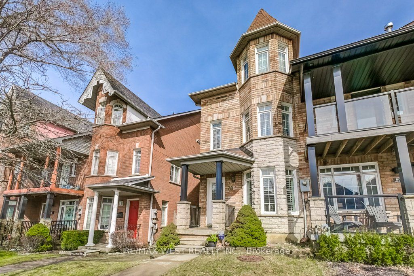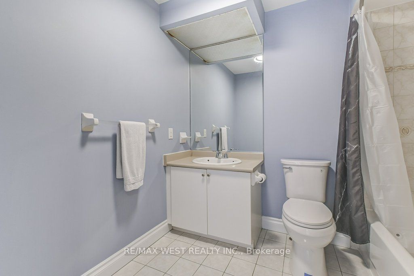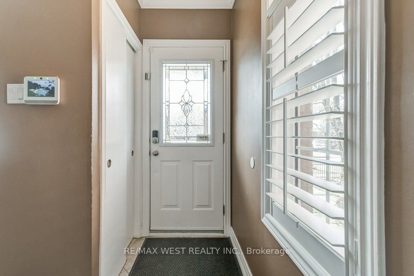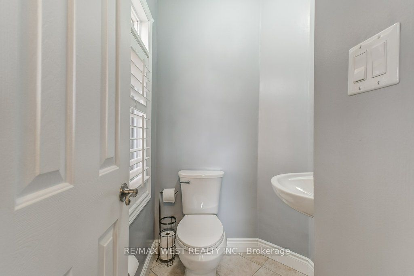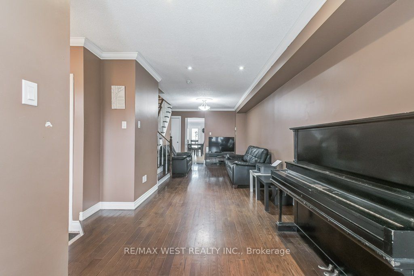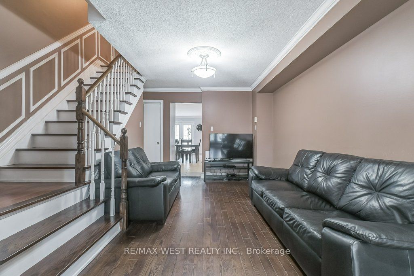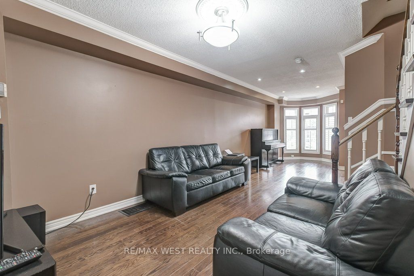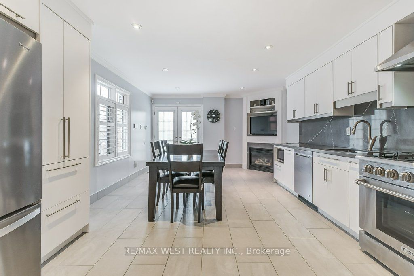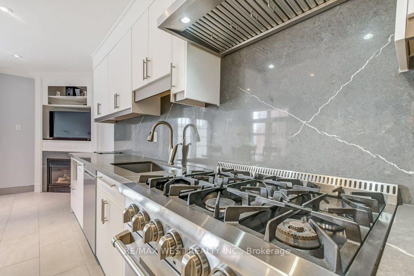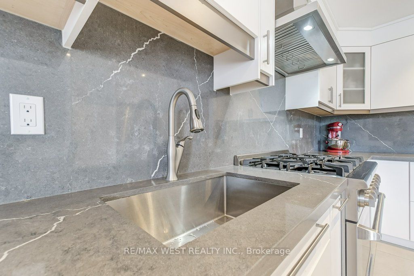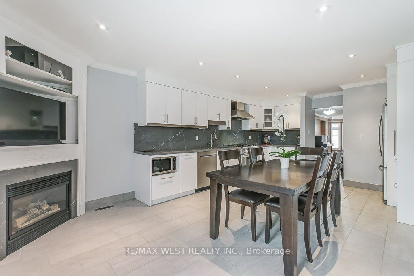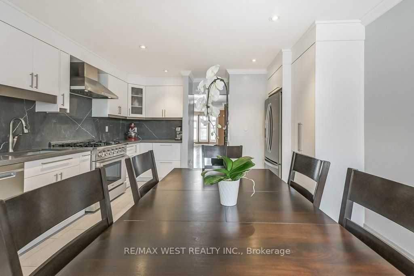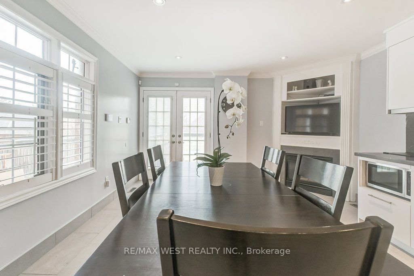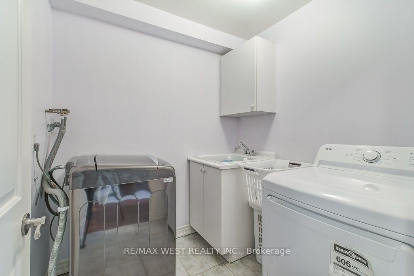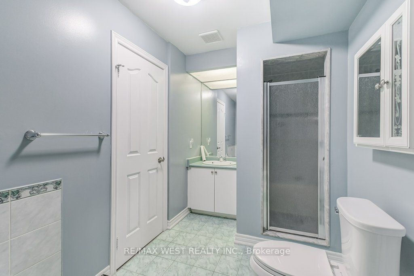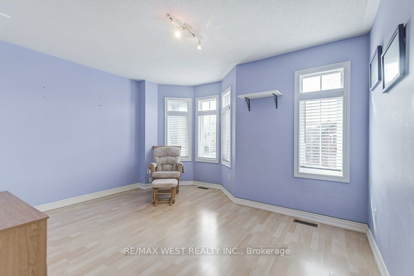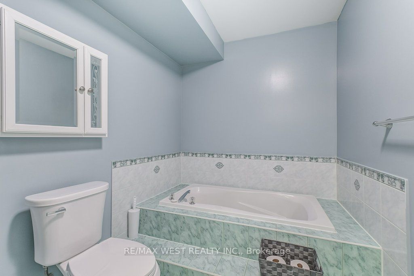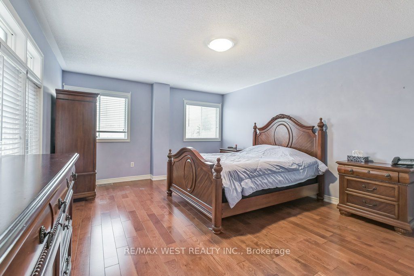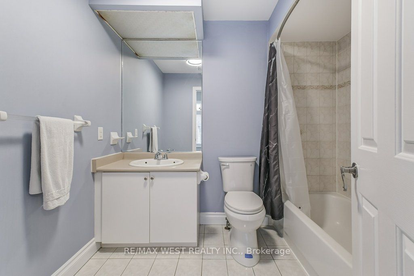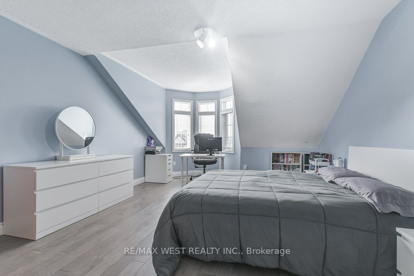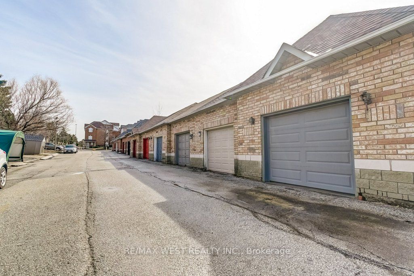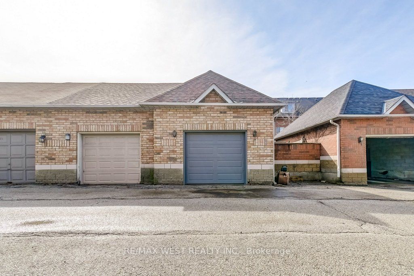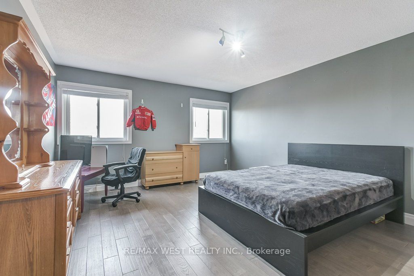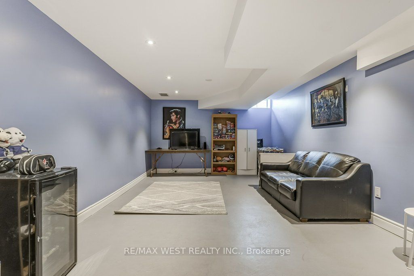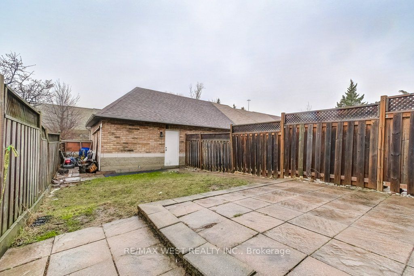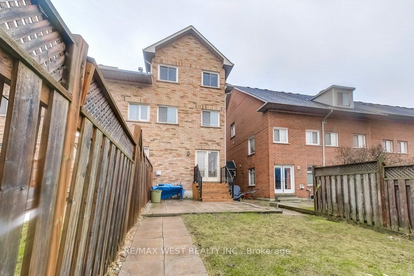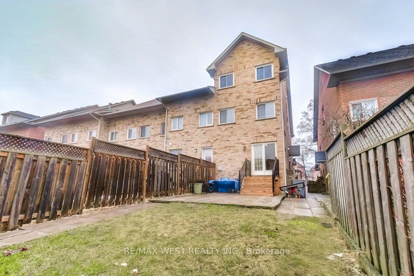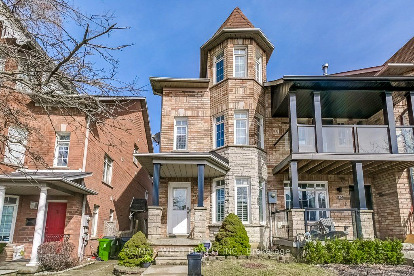
$1,308,988
Est. Payment
$4,999/mo*
*Based on 20% down, 4% interest, 30-year term
Listed by RE/MAX WEST REALTY INC.
Att/Row/Townhouse•MLS #W12047512•Price Change
Room Details
| Room | Features | Level |
|---|---|---|
Living Room 8.95 × 4.14 m | Hardwood FloorBay WindowPot Lights | Ground |
Dining Room 4.12 × 3.54 m | Hardwood FloorGas FireplaceW/O To Deck | Ground |
Kitchen 4.12 × 3.27 m | Ceramic FloorStainless Steel ApplQuartz Counter | Ground |
Bedroom 5.48 × 4.14 m | Hardwood FloorDouble ClosetOverlooks Garden | Second |
Primary Bedroom 5.44 × 4.15 m | Hardwood FloorWalk-In Closet(s)Bay Window | Third |
Bedroom 4.81 × 4.15 m | Hardwood FloorWalk-In Closet(s) | Third |
Client Remarks
Stunning end unit freehold town home with stone elevation. Renovated chef's kitchen with stainless steel appliances and quartz countertops. Gleaming hardwood floors, crown moulding and pot lights. Dining room has a gas fireplace and walk-out to private rear gardens. Bay windows, California shutters main and floor powder room. Detached garage. Close proximity to transit, schools, shopping at Yorkdale and major highways!
About This Property
78 Rory Road, Etobicoke, M6L 3G1
Home Overview
Basic Information
Walk around the neighborhood
78 Rory Road, Etobicoke, M6L 3G1
Shally Shi
Sales Representative, Dolphin Realty Inc
English, Mandarin
Residential ResaleProperty ManagementPre Construction
Mortgage Information
Estimated Payment
$0 Principal and Interest
 Walk Score for 78 Rory Road
Walk Score for 78 Rory Road

Book a Showing
Tour this home with Shally
Frequently Asked Questions
Can't find what you're looking for? Contact our support team for more information.
See the Latest Listings by Cities
1500+ home for sale in Ontario

Looking for Your Perfect Home?
Let us help you find the perfect home that matches your lifestyle
