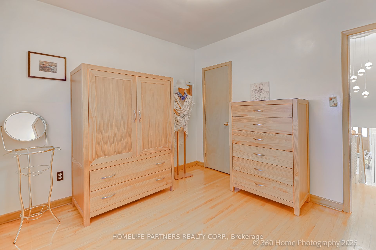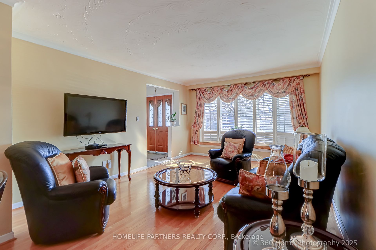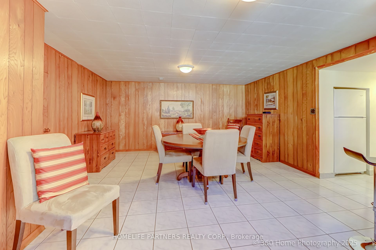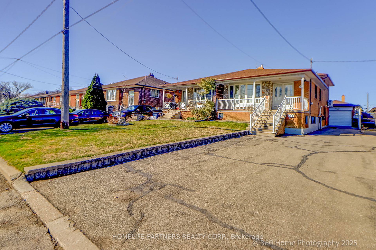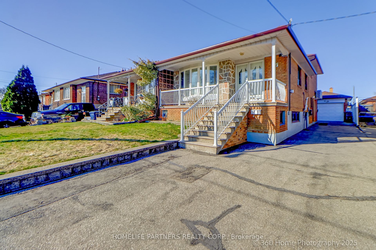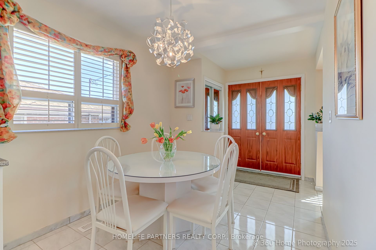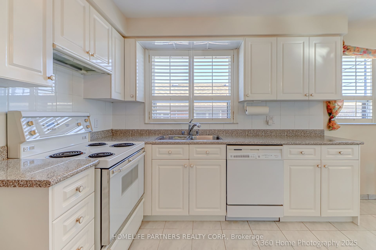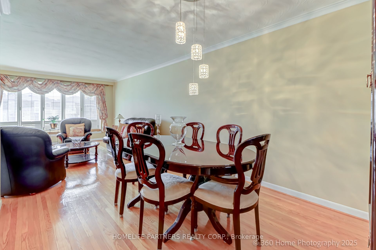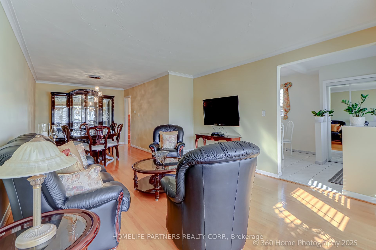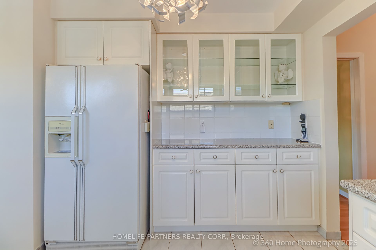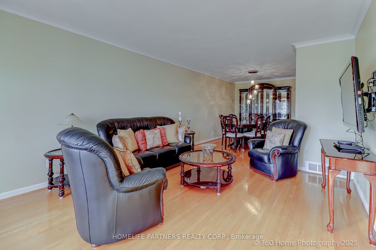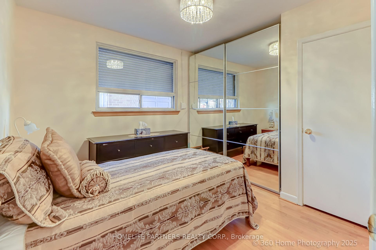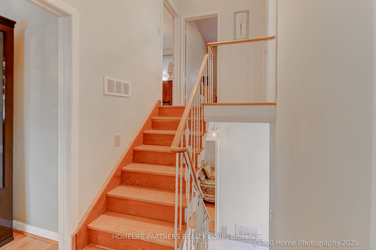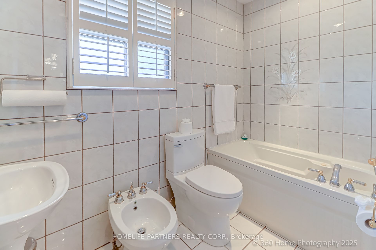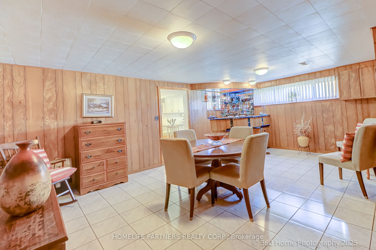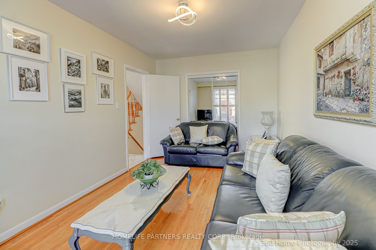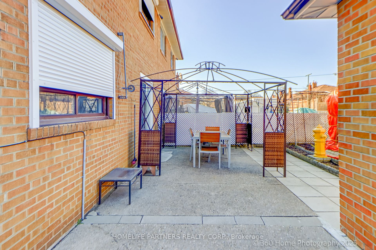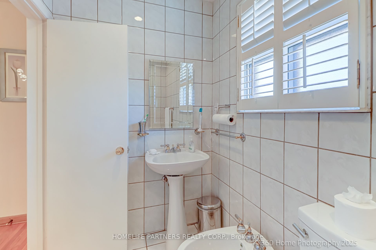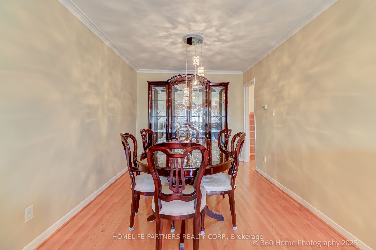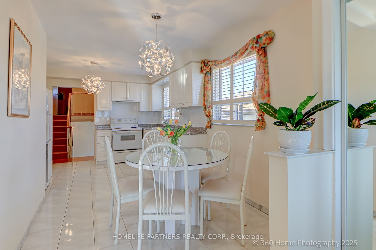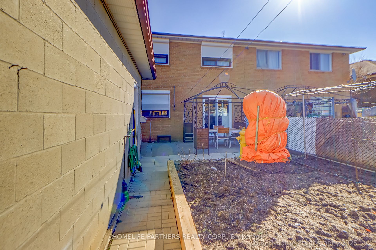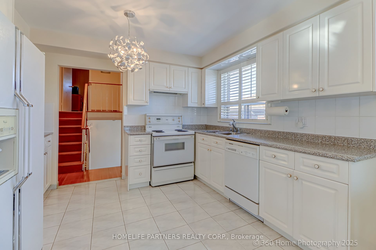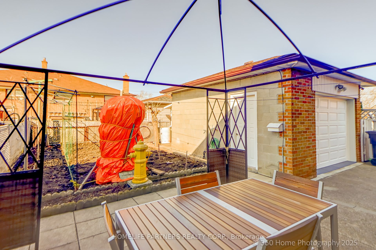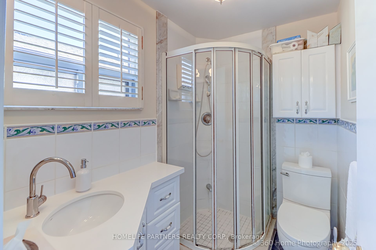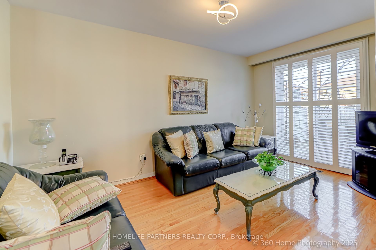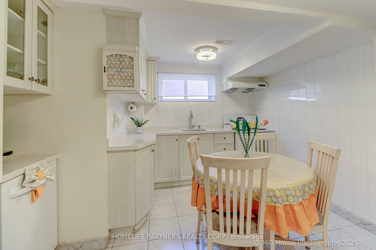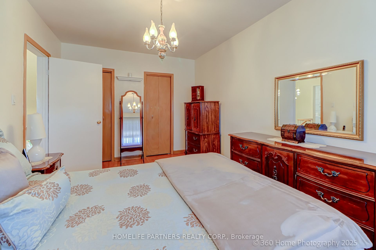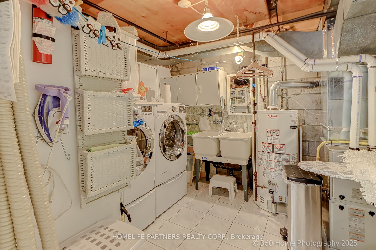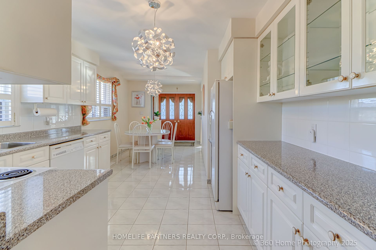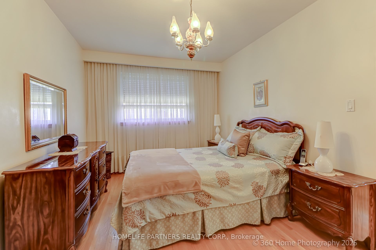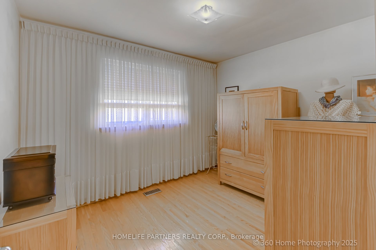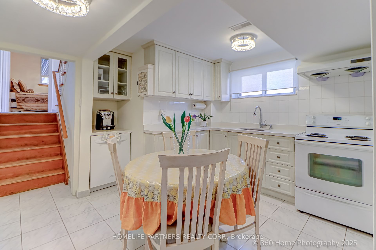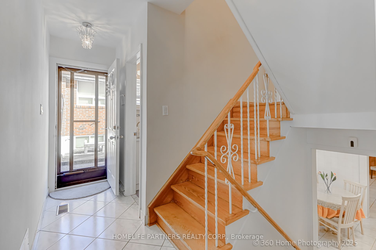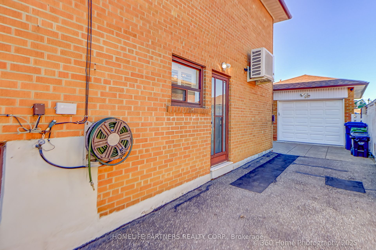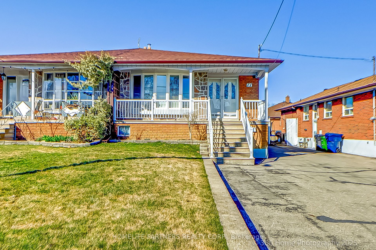
$999,900
Est. Payment
$3,819/mo*
*Based on 20% down, 4% interest, 30-year term
Listed by HOMELIFE PARTNERS REALTY CORP.
Semi-Detached •MLS #W12071221•Price Change
Room Details
| Room | Features | Level |
|---|---|---|
Living Room 8.36 × 3.72 m | Hardwood FloorCalifornia ShuttersBay Window | Main |
Dining Room 8.36 × 3.72 m | Hardwood FloorCombined w/Living | Main |
Kitchen 5.56 × 2.93 m | Eat-in KitchenCeramic FloorCalifornia Shutters | Main |
Primary Bedroom 4.55 × 2.93 m | His and Hers ClosetsHardwood Floor | Upper |
Bedroom 2 3.43 × 3.05 m | Hardwood FloorCloset | Upper |
Bedroom 3 3.1 × 3.05 m | Hardwood FloorW/W Closet | In Between |
Client Remarks
Welcome to this immaculately kept 4-level backsplit, offering exceptional space and comfort for the whole family! Boasting 4 generous bedrooms and bright, airy principal rooms. This home is designed with both function and lifestyle in mind. The inviting living room features a charming bay window perfect for soaking up natural sunlight. You'll love the large eat-in kitchen, customized for practicality and entertaining. Each bedroom offers ample closet space, with the added convenience of security roller blinds in three of the bedrooms. Enjoy extra features of having a central vacuum system, a 2nd kitchen in basement for a potential in-law apartment, larger basement windows, spacious living area in basement with a wet bar, a large cold cellar (for all your pantry needs), in addition to a roomy crawlspace (located in laundry area). The large lot accommodates a patio area, garden area, garden shed, and a spacious 1.5-car garage complete with a sink. The extended driveway alone easily fits up to 7 vehicles, a rare find! Located on a quiet street in a sought-after neighborhood, this home is close to great schools, public transit, shopping, and all the amenities you could need. A fantastic opportunity for growing families or multi-generational living!
About This Property
77 Thwaite Avenue, Etobicoke, M3L 2C8
Home Overview
Basic Information
Walk around the neighborhood
77 Thwaite Avenue, Etobicoke, M3L 2C8
Shally Shi
Sales Representative, Dolphin Realty Inc
English, Mandarin
Residential ResaleProperty ManagementPre Construction
Mortgage Information
Estimated Payment
$0 Principal and Interest
 Walk Score for 77 Thwaite Avenue
Walk Score for 77 Thwaite Avenue

Book a Showing
Tour this home with Shally
Frequently Asked Questions
Can't find what you're looking for? Contact our support team for more information.
See the Latest Listings by Cities
1500+ home for sale in Ontario

Looking for Your Perfect Home?
Let us help you find the perfect home that matches your lifestyle
