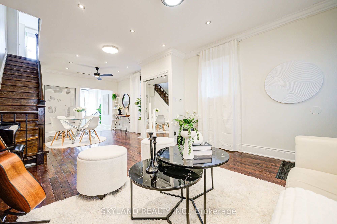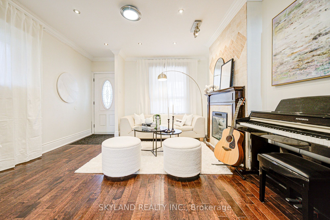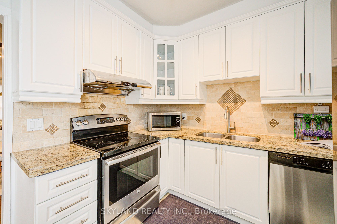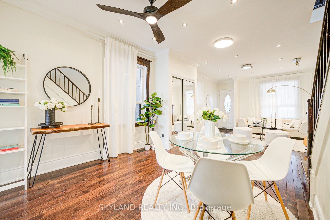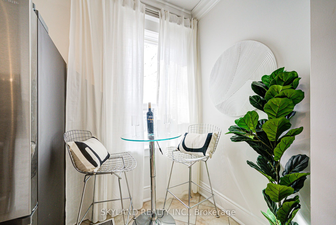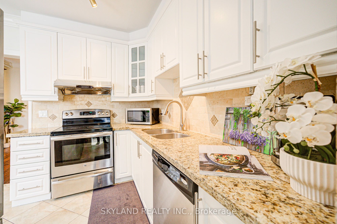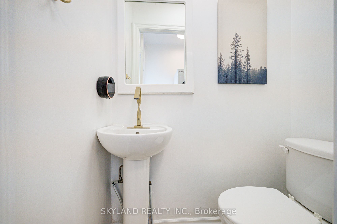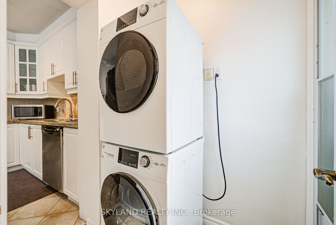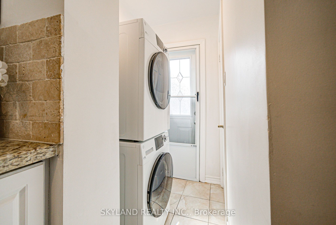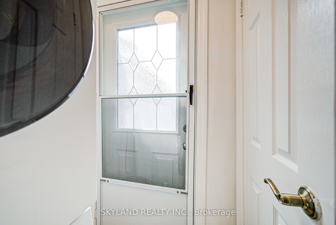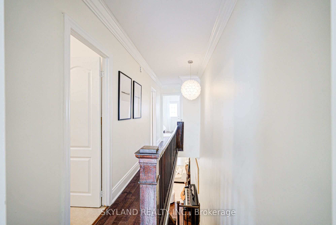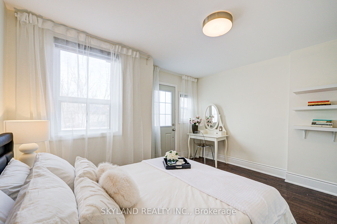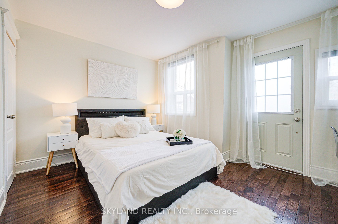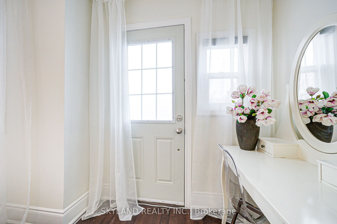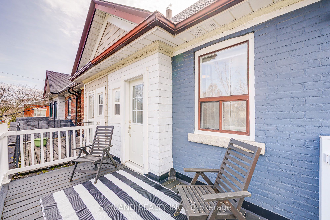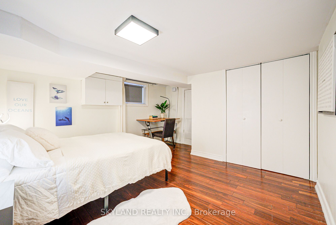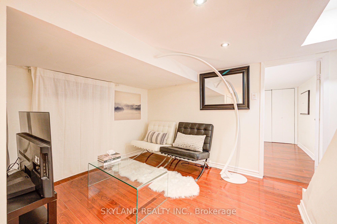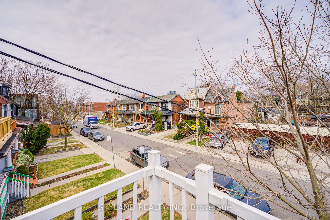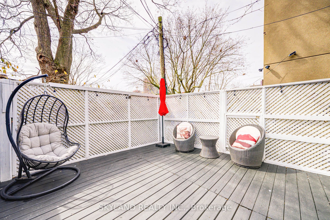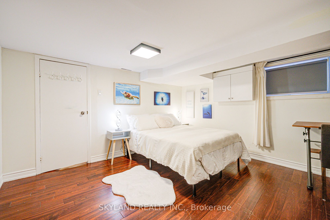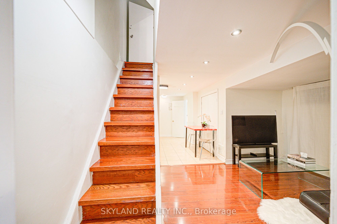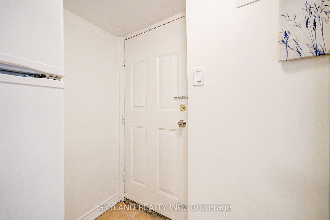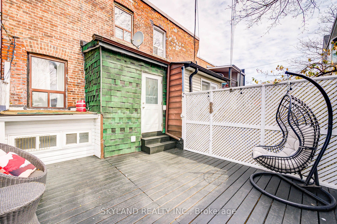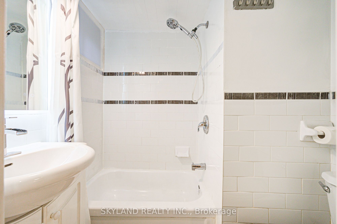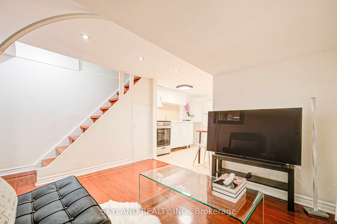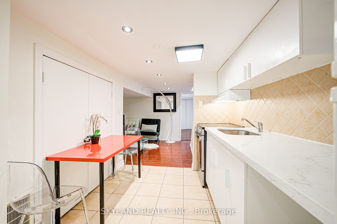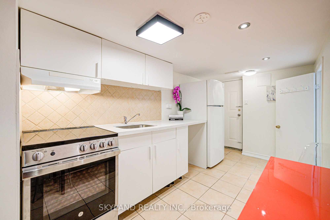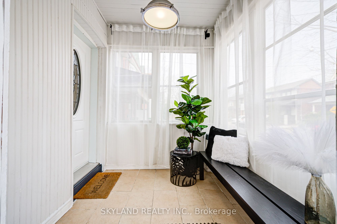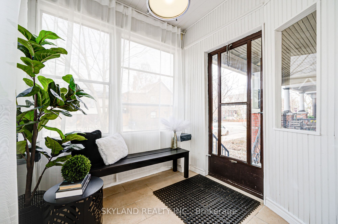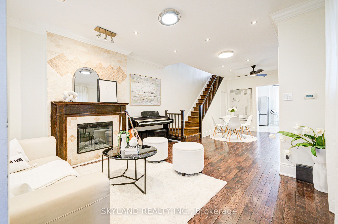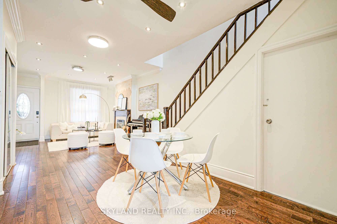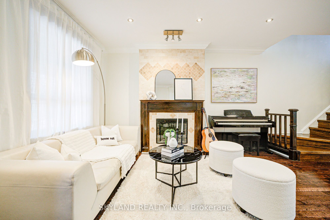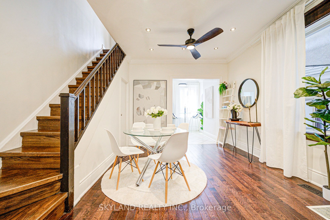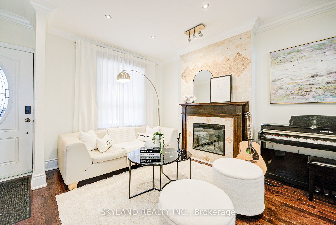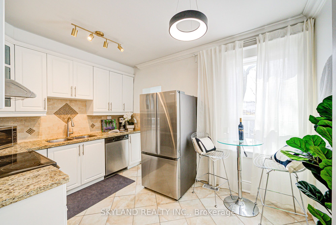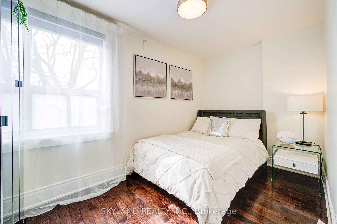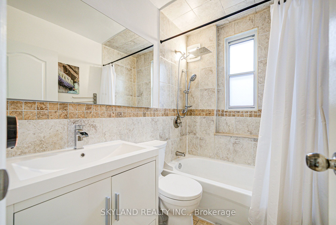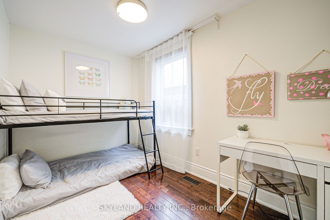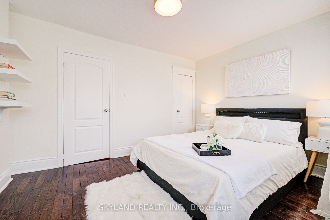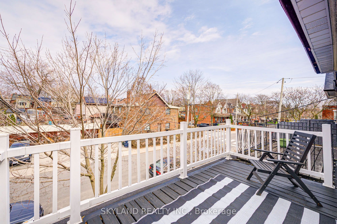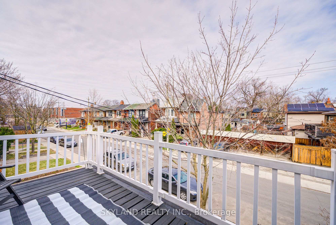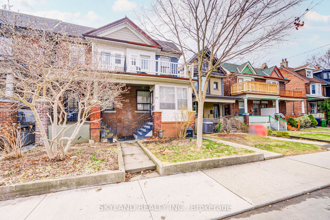
$1,090,000
Est. Payment
$4,163/mo*
*Based on 20% down, 4% interest, 30-year term
Listed by SKYLAND REALTY INC.
Semi-Detached •MLS #W12084682•Price Change
Room Details
| Room | Features | Level |
|---|---|---|
Living Room 7.92 × 3.93 m | Hardwood FloorElectric FireplacePot Lights | Ground |
Dining Room 7.92 × 3.93 m | Hardwood FloorOpen ConceptPot Lights | Ground |
Kitchen 3.05 × 3.93 m | Eat-in KitchenGranite CountersStainless Steel Appl | Ground |
Primary Bedroom 3.84 × 3.38 m | Hardwood FloorClosetW/O To Balcony | Second |
Bedroom 2 3.42 × 2.24 m | Second | |
Bedroom 3 3.84 × 3.25 m | Second |
Client Remarks
***Location, Location, Location!!!*** Welcome to this beautifully renovated semi-detached home in the heart of Dovercourt Village, one of Toronto's most vibrant and desirable neighbourhoods! This move-in ready home blends modern updates with classic charm. Gleaming hardwood floors, Electric Fireplace, Pot lights throughout, and a renovated kitchen with stylish finishes and brand new fridge. The bright open-concept main floor walks out to a private deck perfect for entertaining or relaxing. Upstairs, the primary bedroom offers a walk-out to a sunny terrace, adding a peaceful outdoor retreat. The finished basement features a spacious in-law suite with kitchen and 4pc bath, own washer and dryer offering fantastic rental income potential or multi-generational living options. Just a 5-minute walk to Subway and Dufferin Mall, plus steps to Bloor Street's best cafes, restaurants, grocery stores, schools, library, and Christie Pits Park. With the upcoming Bloor & Dufferin redevelopment project featuring 40,000 sqft of public green space, and new community amenities this property is perfectly positioned for future value growth! Dont miss your chance to own in one of Torontos most dynamic, growing communities!
About This Property
77 Shanly Street, Etobicoke, M6H 1S6
Home Overview
Basic Information
Walk around the neighborhood
77 Shanly Street, Etobicoke, M6H 1S6
Shally Shi
Sales Representative, Dolphin Realty Inc
English, Mandarin
Residential ResaleProperty ManagementPre Construction
Mortgage Information
Estimated Payment
$0 Principal and Interest
 Walk Score for 77 Shanly Street
Walk Score for 77 Shanly Street

Book a Showing
Tour this home with Shally
Frequently Asked Questions
Can't find what you're looking for? Contact our support team for more information.
See the Latest Listings by Cities
1500+ home for sale in Ontario

Looking for Your Perfect Home?
Let us help you find the perfect home that matches your lifestyle
