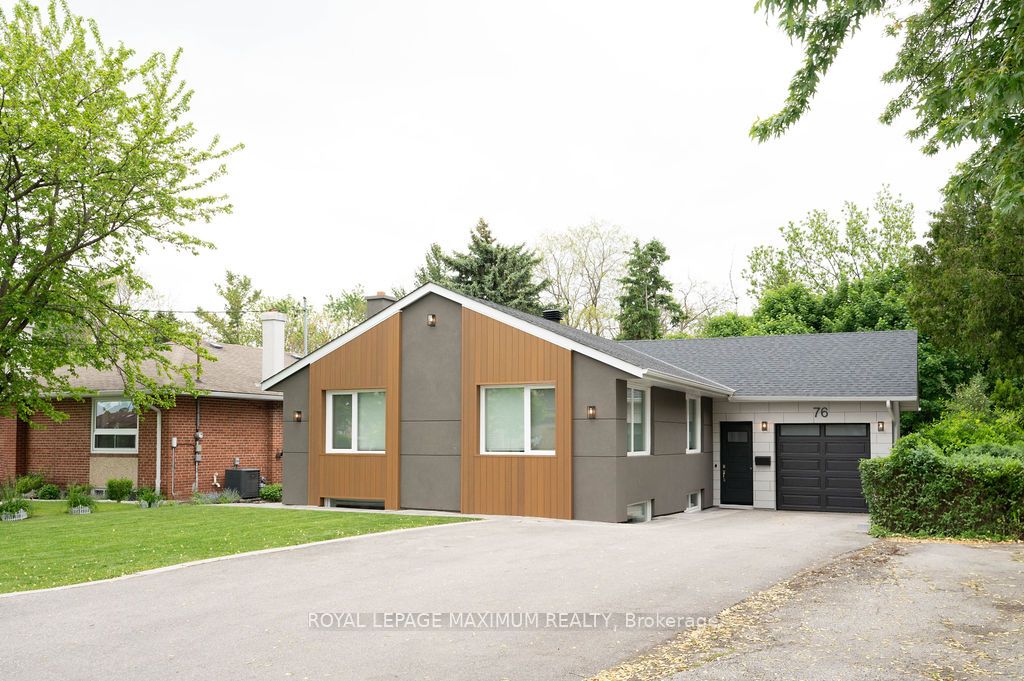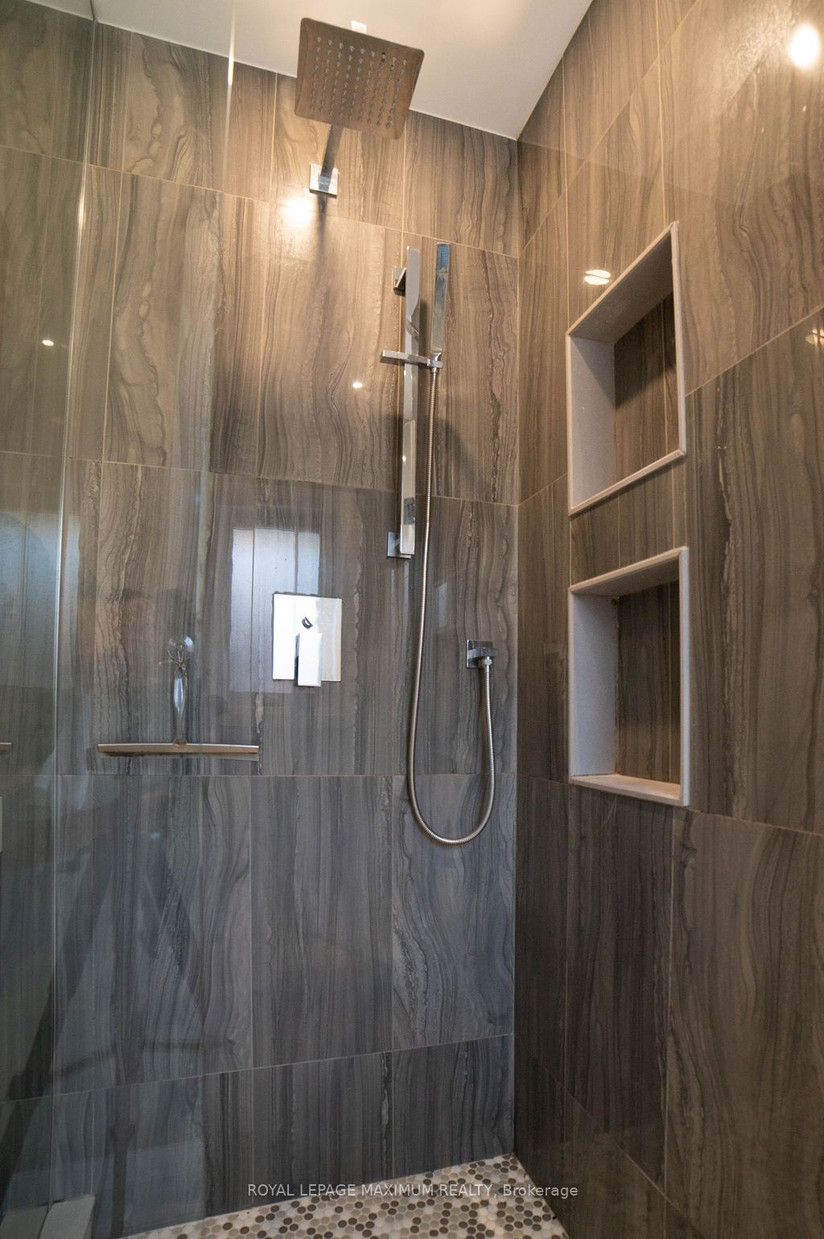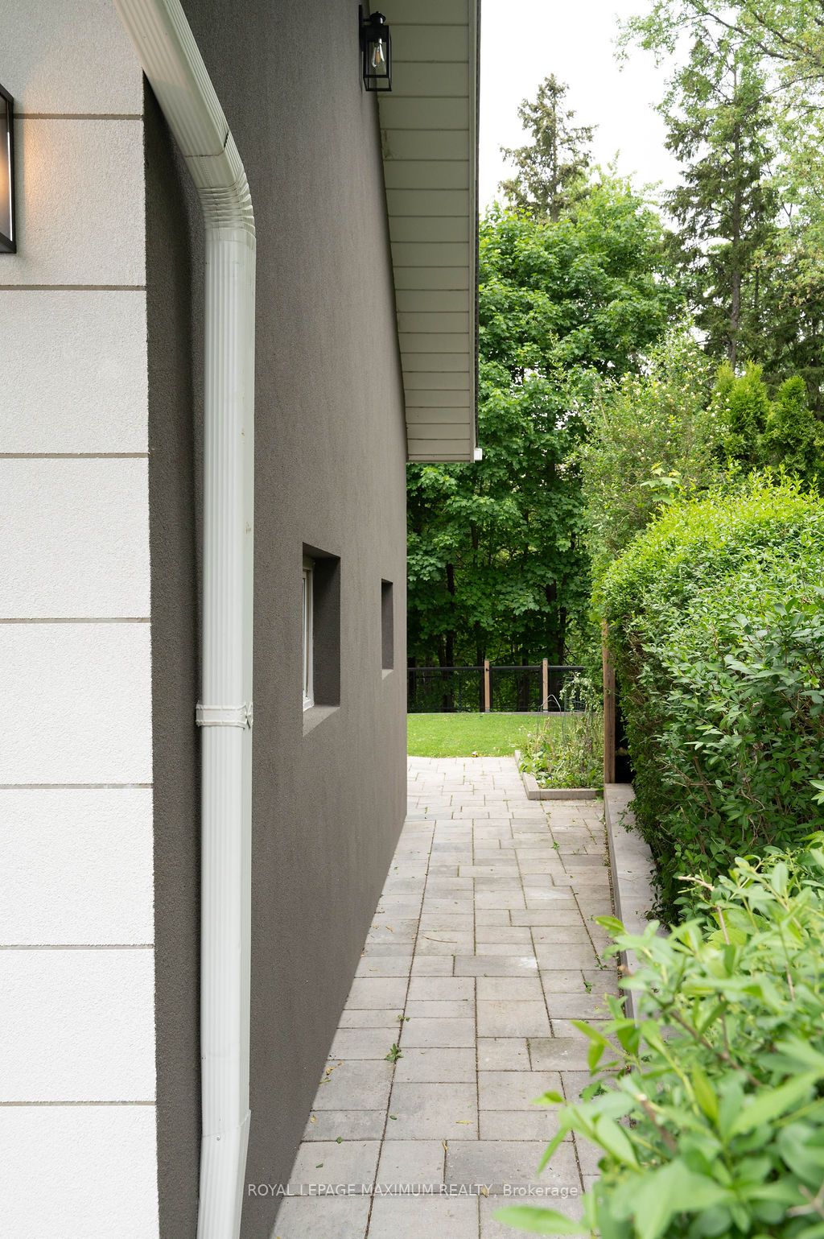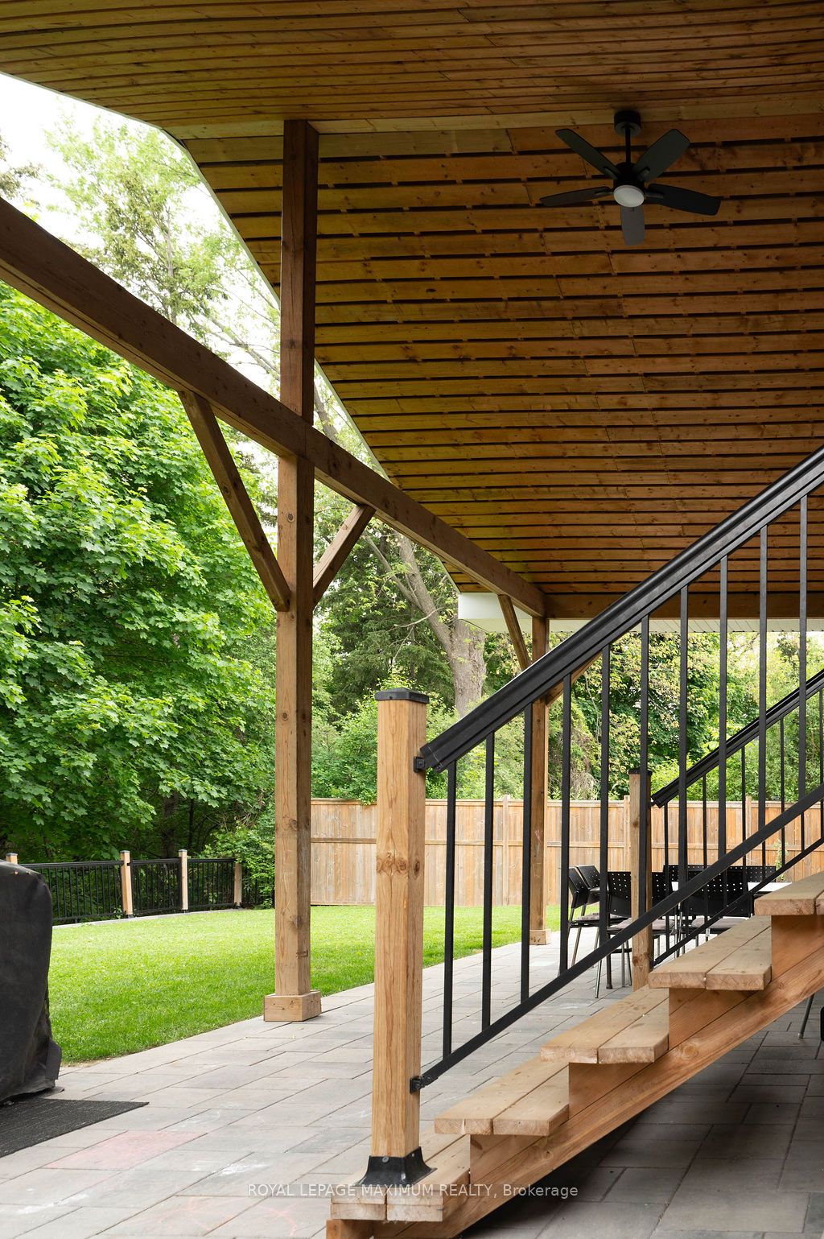
$1,589,000
Est. Payment
$6,069/mo*
*Based on 20% down, 4% interest, 30-year term
Listed by ROYAL LEPAGE MAXIMUM REALTY
Detached•MLS #W12199624•New
Room Details
| Room | Features | Level |
|---|---|---|
Living Room 4.26 × 3.96 m | Hardwood FloorPot Lights | Main |
Dining Room 3.36 × 2.77 m | Hardwood FloorPot Lights | Main |
Kitchen 3.66 × 3.35 m | Porcelain FloorQuartz CounterW/O To Patio | Main |
Primary Bedroom 3.36 × 3.96 m | Hardwood Floor3 Pc EnsuiteLarge Closet | Main |
Bedroom 2 4.26 × 2.75 m | Hardwood FloorCloset | Main |
Bedroom 3 3.05 × 3.98 m | Hardwood FloorCloset | Main |
Client Remarks
Completely renovated home from top to bottom having a pie-shaped lot. Enjoy the peaceful setting back into a ravine with trees and fenced yard. Ready to move in and enjoy the upgrades. Situated on a quiet street and close to many amenities. Open concept on the main floor and walkout to a large covered patio with bbq gas line installed. Great for entertaining with family and friends. Good size bedrooms and primary bedroom having 3 pc en-suite. The lower level offers a bedroom, bathroom, office/study and a spacious family room with open concept kitchen. The windows, roof and driveway have been replaced and parks 5 spaces. Includes all appliances, air conditioning, central vacuum system. A pleasure to show.
About This Property
76 Langholm Drive, Etobicoke, M3M 2R8
Home Overview
Basic Information
Walk around the neighborhood
76 Langholm Drive, Etobicoke, M3M 2R8
Shally Shi
Sales Representative, Dolphin Realty Inc
English, Mandarin
Residential ResaleProperty ManagementPre Construction
Mortgage Information
Estimated Payment
$0 Principal and Interest
 Walk Score for 76 Langholm Drive
Walk Score for 76 Langholm Drive

Book a Showing
Tour this home with Shally
Frequently Asked Questions
Can't find what you're looking for? Contact our support team for more information.
See the Latest Listings by Cities
1500+ home for sale in Ontario

Looking for Your Perfect Home?
Let us help you find the perfect home that matches your lifestyle










































