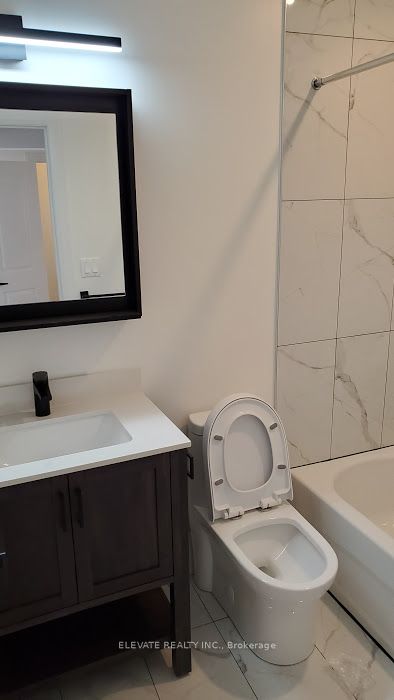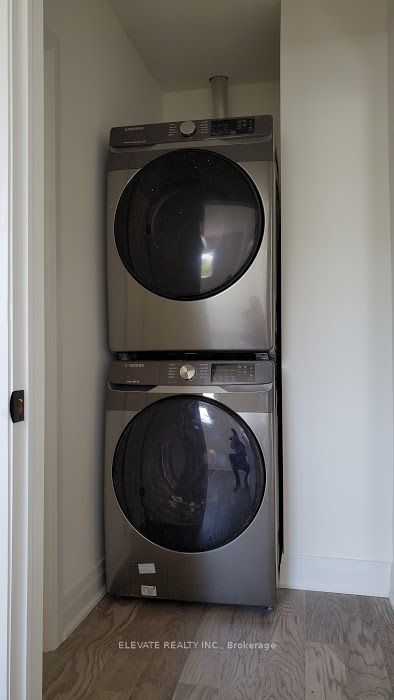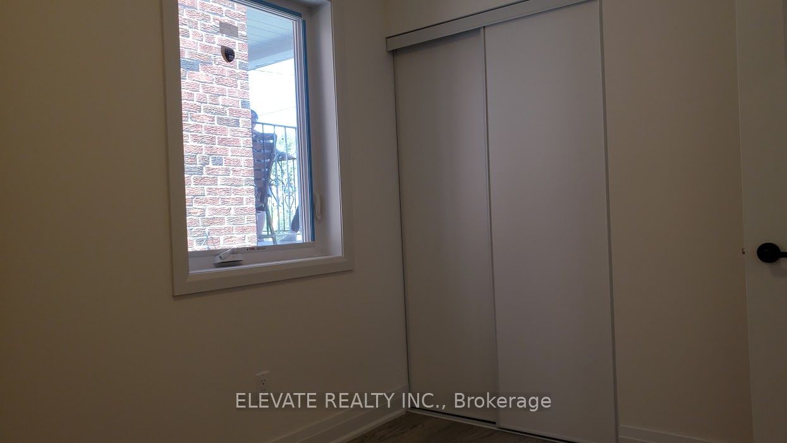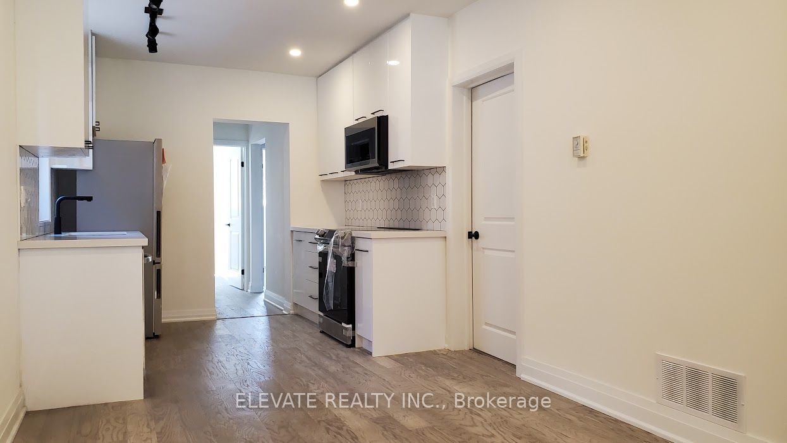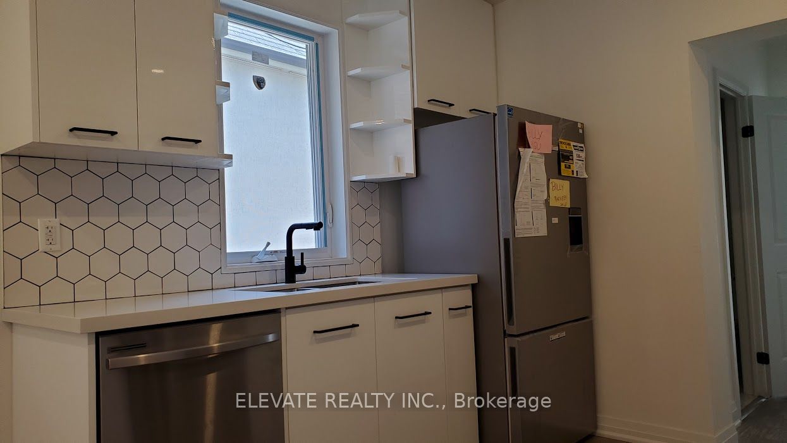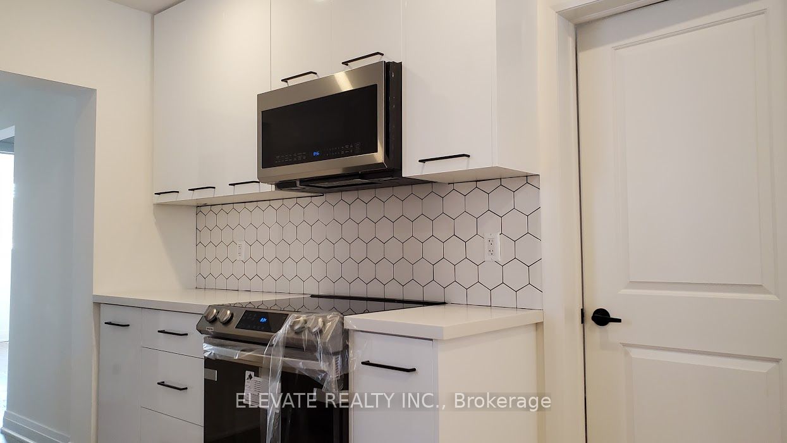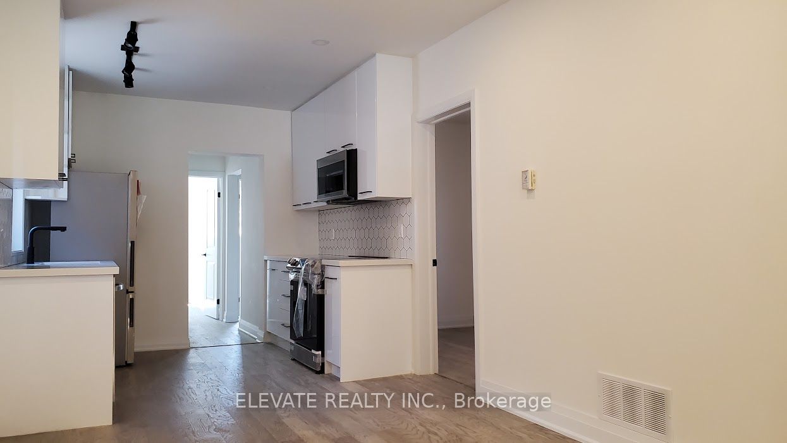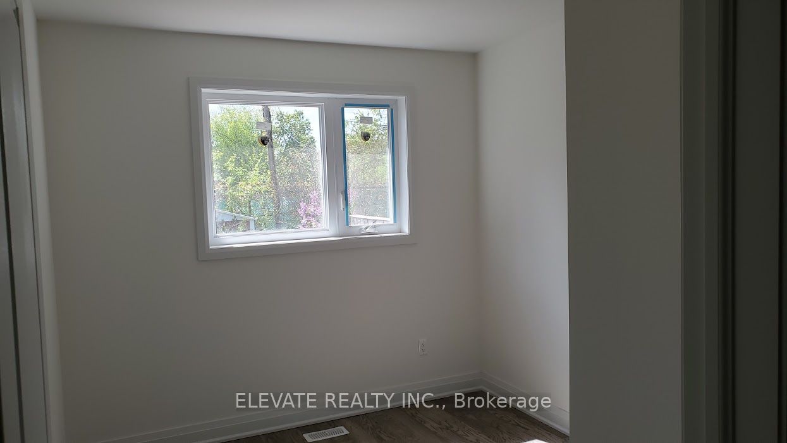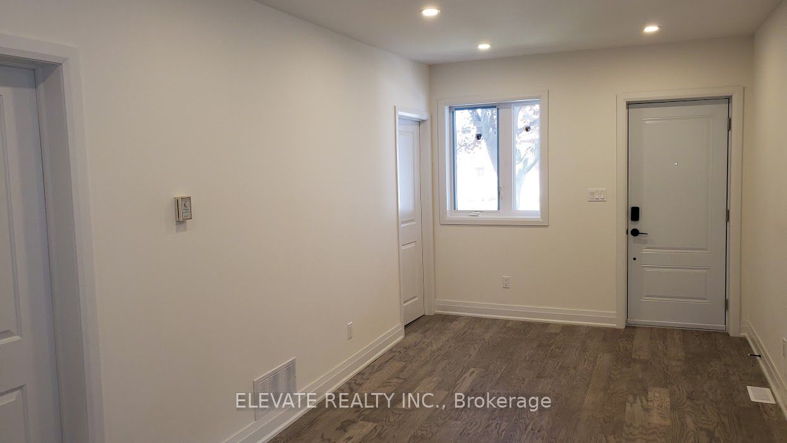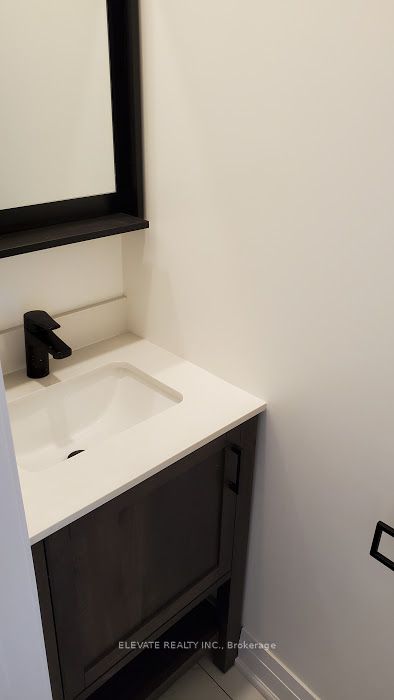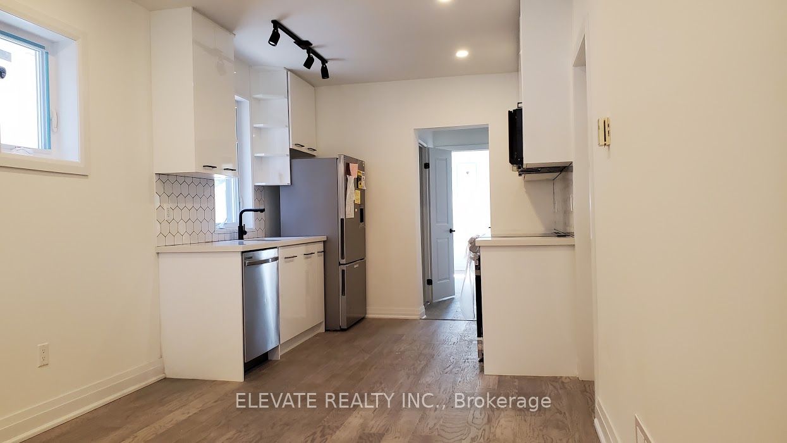
$3,295 /mo
Listed by ELEVATE REALTY INC.
Detached•MLS #W12201203•Price Change
Room Details
| Room | Features | Level |
|---|---|---|
Kitchen 5.4864 × 2.4384 m | Hardwood FloorOpen ConceptCombined w/Living | Main |
Living Room 5.4864 × 2.4384 m | Hardwood FloorOpen ConceptCombined w/Kitchen | Main |
Bedroom 3.048 × 3.048 m | Hardwood FloorLarge WindowCloset | Main |
Bedroom 2 3.048 × 3.048 m | Hardwood FloorLarge WindowCloset | Main |
Bedroom 3 3.048 × 3.6576 m | Hardwood FloorLarge WindowCloset | Main |
Bedroom 4 3.048 × 3.6576 m | Hardwood FloorLarge WindowCloset | Main |
Client Remarks
Welcome home to this beautifully renovated 4-bedroom, 1.5-bath unit nestled on a quiet residential street. Thoughtfully updated from top to bottom, this spacious home features sleek finishes, modern fixtures, and in-unit laundry for ultimate convenience. Enjoy generous room sizes, a bright and airy layout, and access to a large shared backyard perfect for relaxing or entertaining. A rare find with the charm of a peaceful neighborhood and the perks of modern living!
About This Property
76 Florence Crescent, Etobicoke, M6N 4E5
Home Overview
Basic Information
Walk around the neighborhood
76 Florence Crescent, Etobicoke, M6N 4E5
Shally Shi
Sales Representative, Dolphin Realty Inc
English, Mandarin
Residential ResaleProperty ManagementPre Construction
 Walk Score for 76 Florence Crescent
Walk Score for 76 Florence Crescent

Book a Showing
Tour this home with Shally
Frequently Asked Questions
Can't find what you're looking for? Contact our support team for more information.
See the Latest Listings by Cities
1500+ home for sale in Ontario

Looking for Your Perfect Home?
Let us help you find the perfect home that matches your lifestyle
