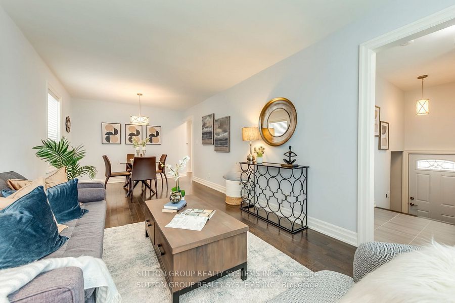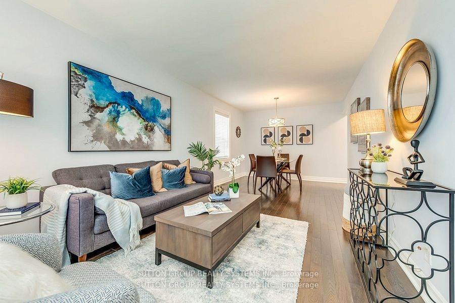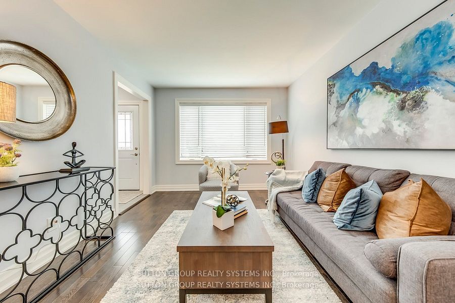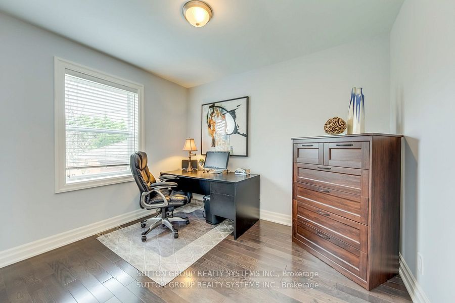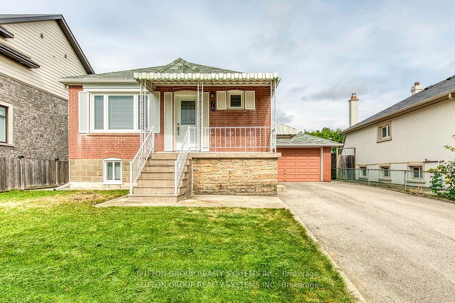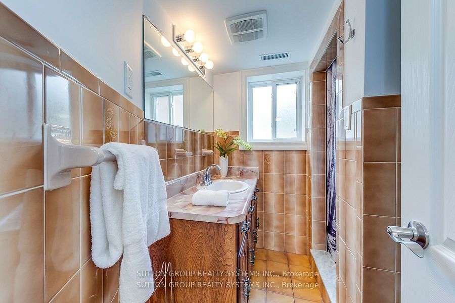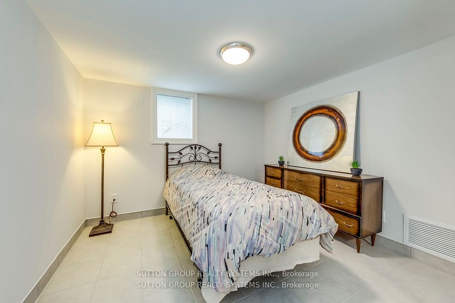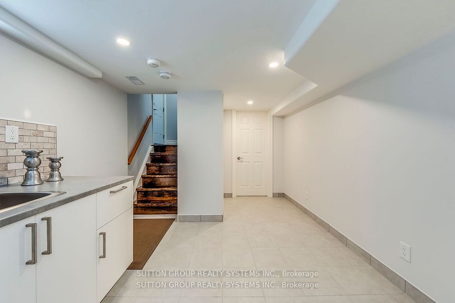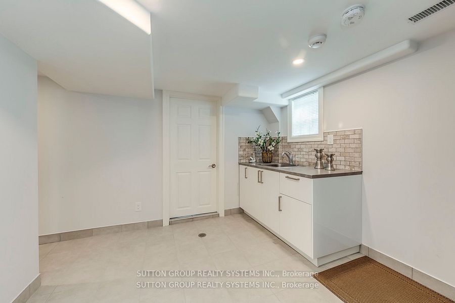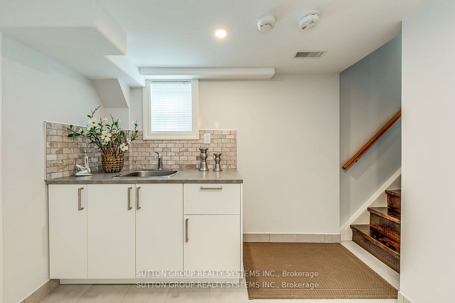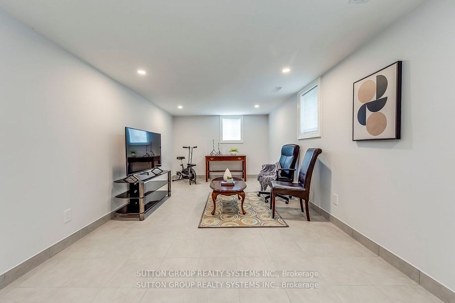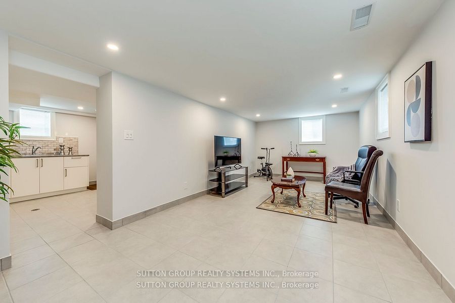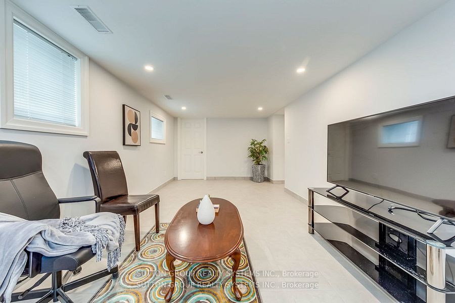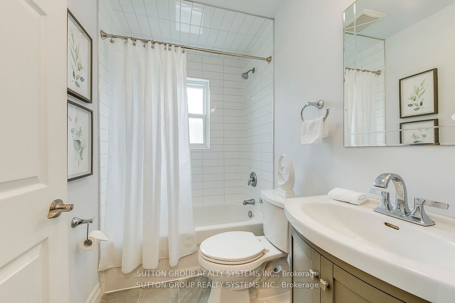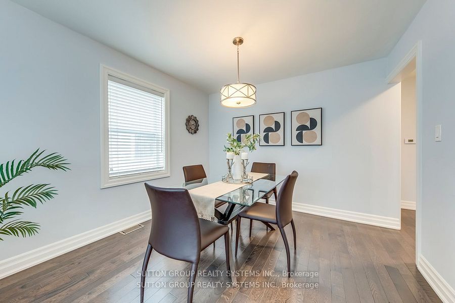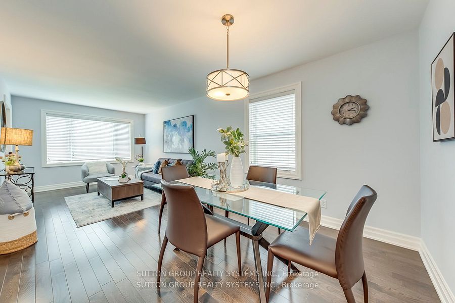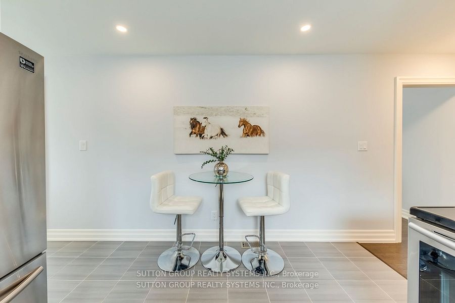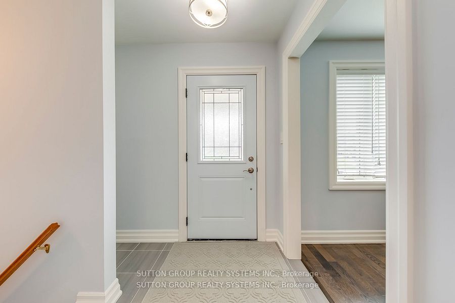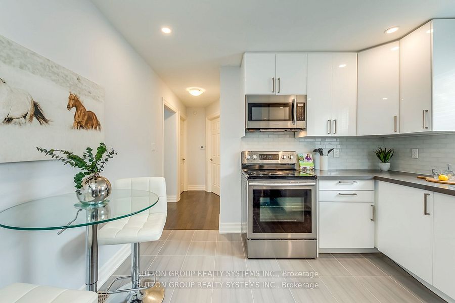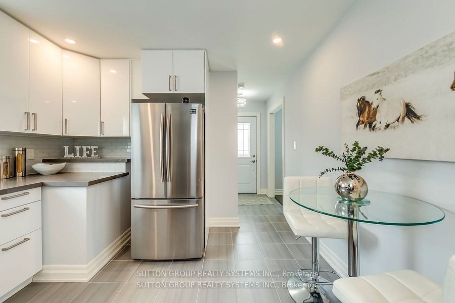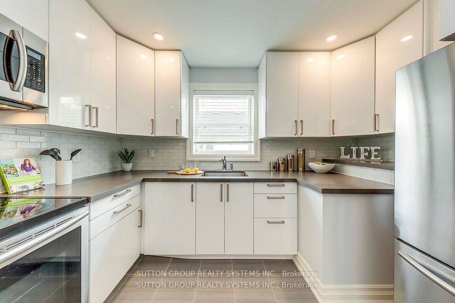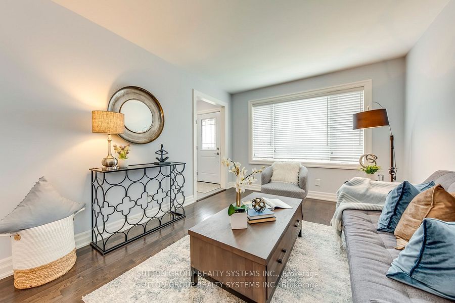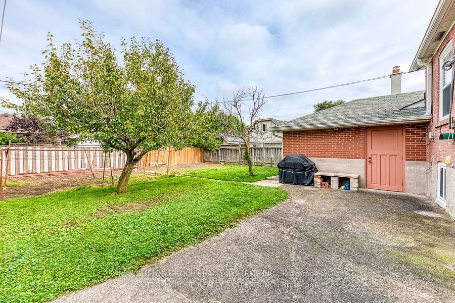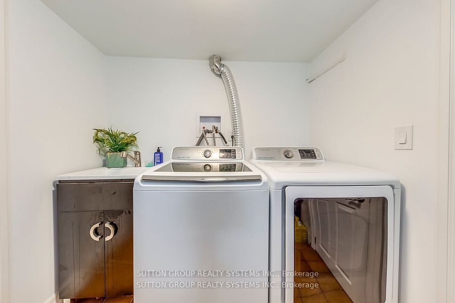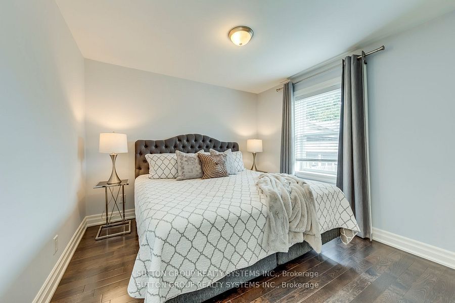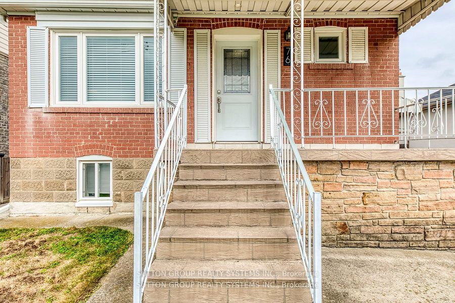
$1,315,000
Est. Payment
$5,022/mo*
*Based on 20% down, 4% interest, 30-year term
Listed by SUTTON GROUP REALTY SYSTEMS INC.
Detached•MLS #W11980031•New
Room Details
| Room | Features | Level |
|---|---|---|
Living Room 13.91 × 10.33 m | Hardwood FloorOpen ConceptLarge Window | Main |
Dining Room 10.33 × 8.99 m | Hardwood FloorOverlooks LivingLarge Window | Main |
Kitchen 11.25 × 11.09 m | Porcelain FloorQuartz CounterEat-in Kitchen | Main |
Primary Bedroom 10.6 × 10.24 m | Hardwood FloorLarge WindowCloset | Main |
Bedroom 2 10.43 × 9.15 m | Hardwood FloorWindowCloset | Main |
Bedroom 3 10.17 × 9.25 m | Porcelain FloorWindowLarge Closet | Lower |
Client Remarks
A superb offering of a beautifully fully renovated brick bungalow in the coveted Queensway community! This wonderful family-oriented neighborhood has top rated schools (Norseman JMS, Holy Angels CS, Etobicoke School of the Arts, Etobicoke Collegiate) restaurants, transit, parks, and stores at walking distance, and a quick drive to downtown Toronto. Main floor features bright & spacious living/ open space w/ hardwood floors, 2 bedrooms and one 4 piece bath. Fall in love w/ upgraded quartz countertop in kitchen; upgraded windows, hardwood floors on main floor, walls, and doors (2019); finished basement with wet bar and upgraded durable porcelain tiles; new furnace (2020) and upgraded stove/fridge/washing/drying machine (2019). A separate entrance leads to a lower-level bright apartment with above grade windows, large living area, 1 bedroom and 3-piece bathroom. Security system installed on all doors and windows. Large 1.5 size garage and wide driveway. Potential for a great in-law suite. Ideal for first-time buyers and downsizers alike.
About This Property
76 Athol Avenue, Etobicoke, M8Z 2A8
Home Overview
Basic Information
Walk around the neighborhood
76 Athol Avenue, Etobicoke, M8Z 2A8
Shally Shi
Sales Representative, Dolphin Realty Inc
English, Mandarin
Residential ResaleProperty ManagementPre Construction
Mortgage Information
Estimated Payment
$0 Principal and Interest
 Walk Score for 76 Athol Avenue
Walk Score for 76 Athol Avenue

Book a Showing
Tour this home with Shally
Frequently Asked Questions
Can't find what you're looking for? Contact our support team for more information.
Check out 100+ listings near this property. Listings updated daily
See the Latest Listings by Cities
1500+ home for sale in Ontario

Looking for Your Perfect Home?
Let us help you find the perfect home that matches your lifestyle
