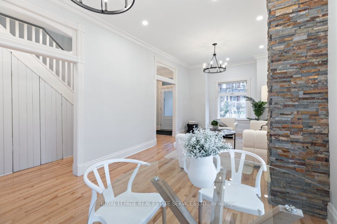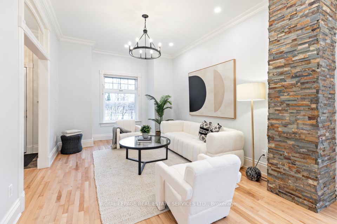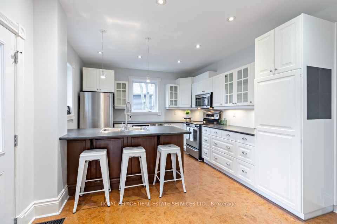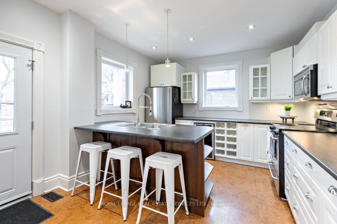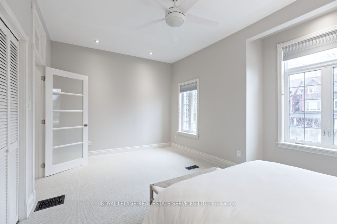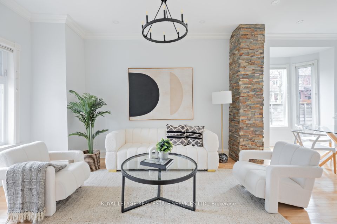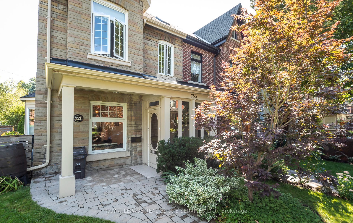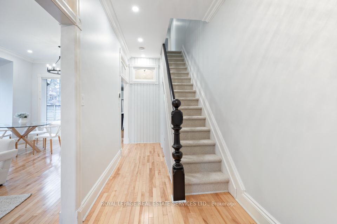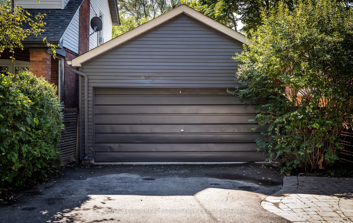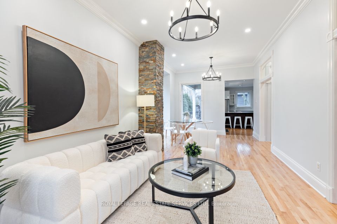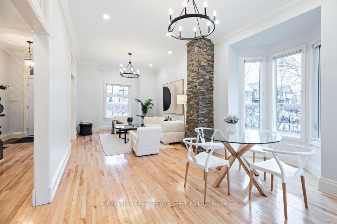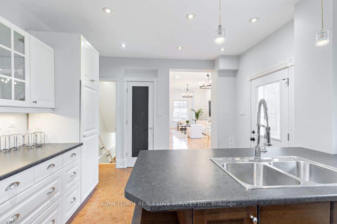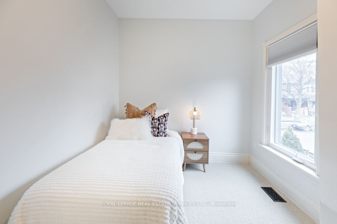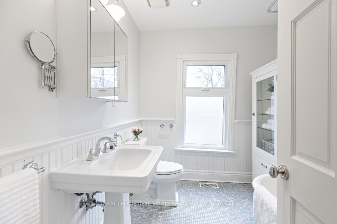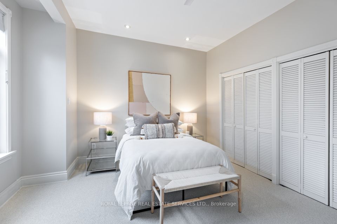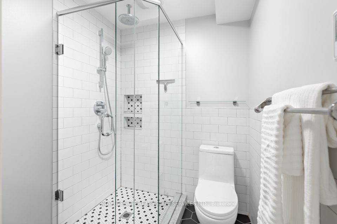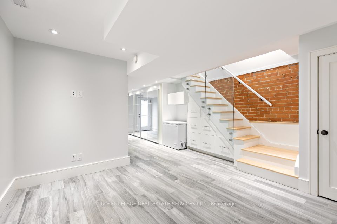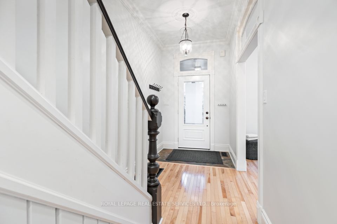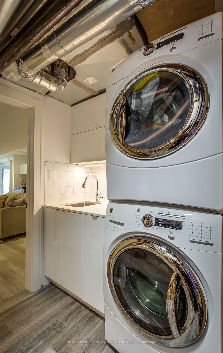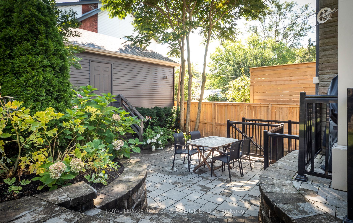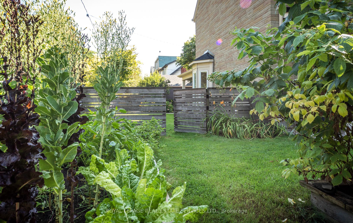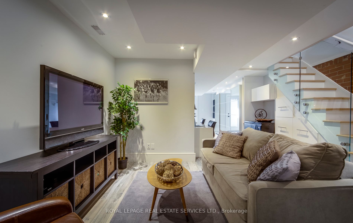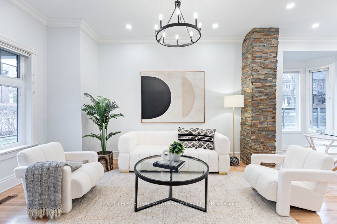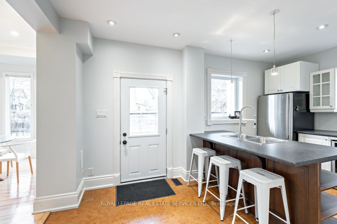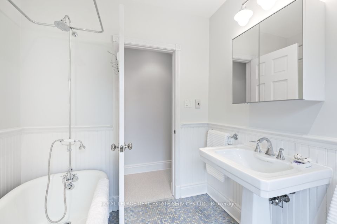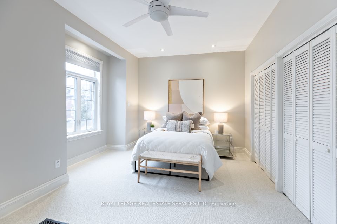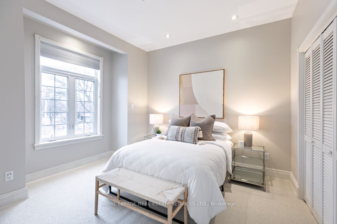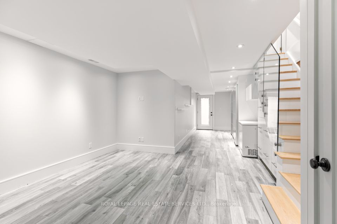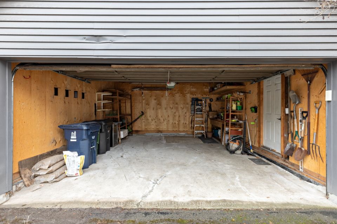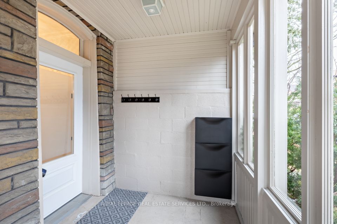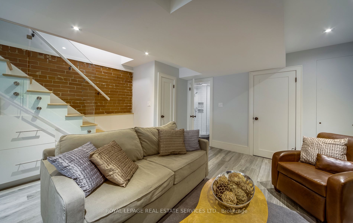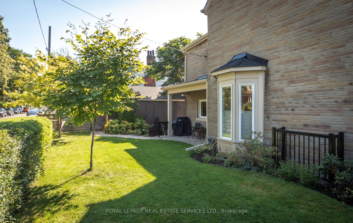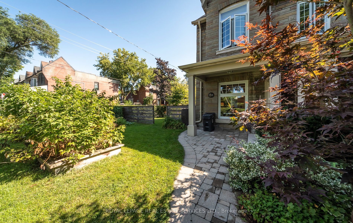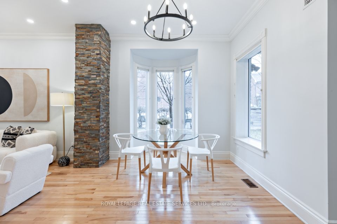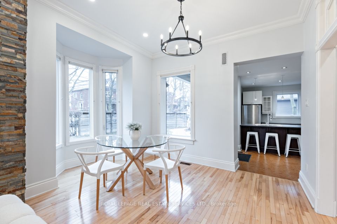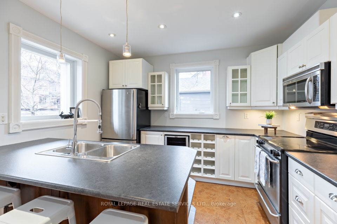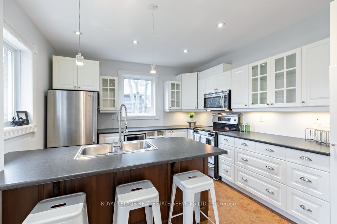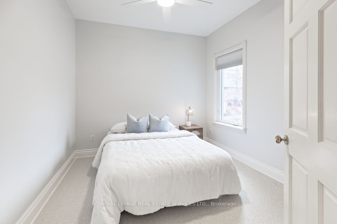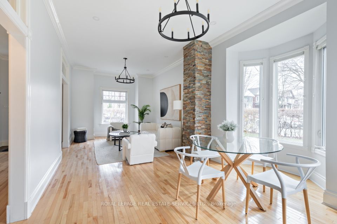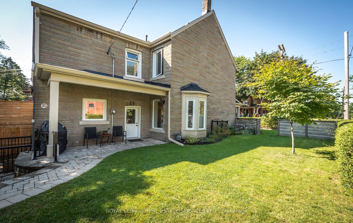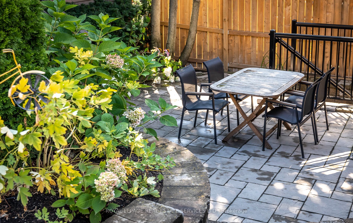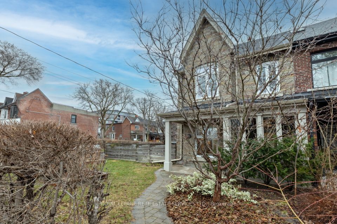
$1,398,000
Est. Payment
$5,339/mo*
*Based on 20% down, 4% interest, 30-year term
Listed by ROYAL LEPAGE REAL ESTATE SERVICES LTD.
Semi-Detached •MLS #W12083651•New
Room Details
| Room | Features | Level |
|---|---|---|
Living Room 4.27 × 3.35 m | Hardwood FloorPicture WindowOpen Concept | Main |
Dining Room 3.35 × 3.35 m | Hardwood FloorBay WindowCombined w/Living | Main |
Kitchen 4.83 × 3.51 m | Modern KitchenBreakfast BarW/O To Garden | Main |
Primary Bedroom 5.18 × 3.84 m | Large WindowDouble ClosetBroadloom | Second |
Bedroom 2 3.48 × 2.44 m | WindowClosetBroadloom | Second |
Bedroom 3 3.35 × 2 m | ClosetWindowBroadloom | Second |
Client Remarks
Welcome to this beautifully renovated home in the heart of one of Toronto's most desirable neighbourhoods, offering the perfect blend of modern updates and urban charm with super high ceilings on all 3 floors! Fully gutted and updated in 05/06including all major mechanical systems this chic 3-bedroom, 2.5-bathroom home is completely move-in ready. The main floor features a bright and functional layout with a convenient powder room and a well-designed kitchen that walks out to a fully fenced, sun-drenched garden. This private outdoor space boasts mature, low-maintenance landscaping, a sunken patio, and raised planter boxes perfect for growing your own vegetables. There's also direct access to a rare 2-car garage with generous storage. Upstairs, youll find new wool broadloom, 3 spacious bedrooms, each with closets, including a primary bedroom with wall-to-wall closets. A stylish 4-piece bathroom with heated floors and a linen closet in the hall complete the second level. The newly finished and lowered basement (2016) adds incredible living space, featuring heated floors throughout, a large open-concept family area, renovated 3-piece bathroom with heated floors, a laundry room, and extensive closet/storage space. Important upgrades include a backflow preventer and sump pump (2016), new roof (2018), eaves, soffits, and downspouts (2018) & a new on-demand hot water tank (2024). This thoughtfully updated home offers ample storage and is situated steps to the TTC, excellent schools, The Junction, Roncesvalles, and Bloor West Village. A short stroll takes you to the beauty of High Park, and you're just minutes from the Gardiner, QEW, 427, and both airports. This is a rare opportunity to own a stylish, turnkey property in one of Toronto's most desirable neighborhoods!!
About This Property
753 Indian Road, Etobicoke, M6P 2E2
Home Overview
Basic Information
Walk around the neighborhood
753 Indian Road, Etobicoke, M6P 2E2
Shally Shi
Sales Representative, Dolphin Realty Inc
English, Mandarin
Residential ResaleProperty ManagementPre Construction
Mortgage Information
Estimated Payment
$0 Principal and Interest
 Walk Score for 753 Indian Road
Walk Score for 753 Indian Road

Book a Showing
Tour this home with Shally
Frequently Asked Questions
Can't find what you're looking for? Contact our support team for more information.
See the Latest Listings by Cities
1500+ home for sale in Ontario

Looking for Your Perfect Home?
Let us help you find the perfect home that matches your lifestyle
