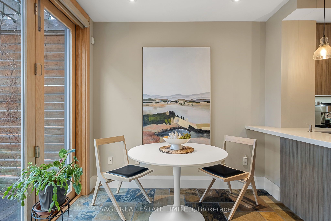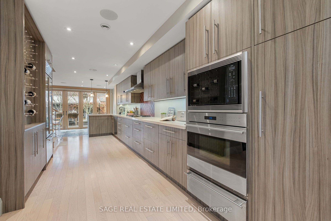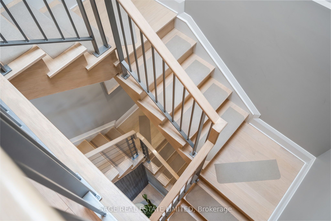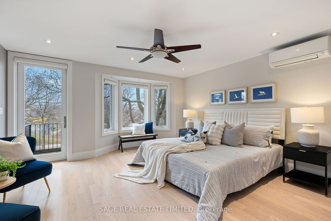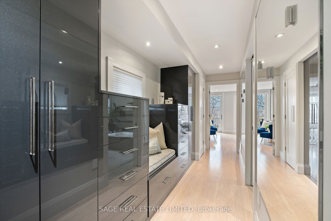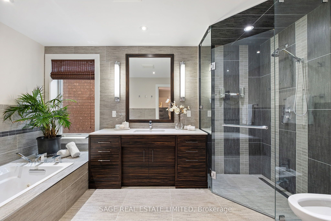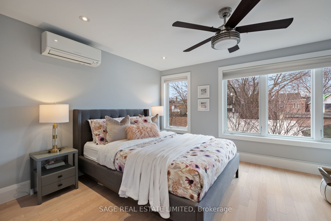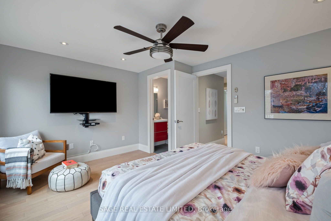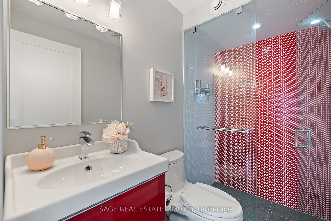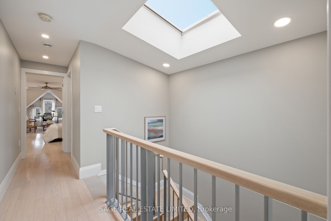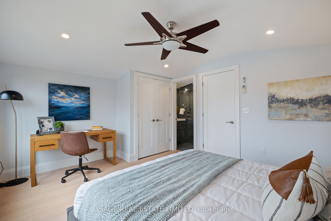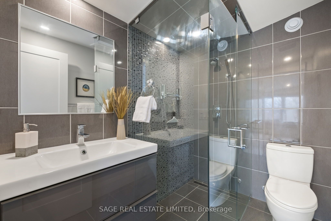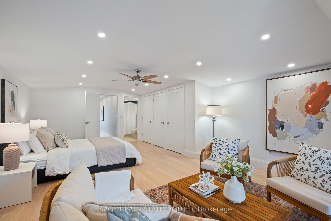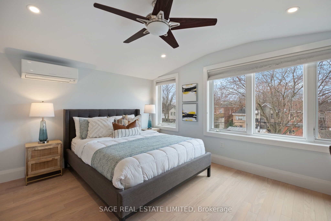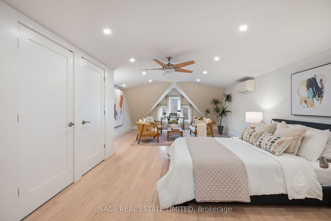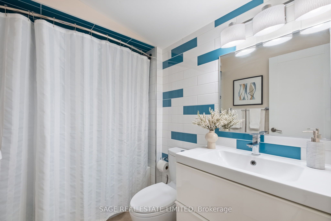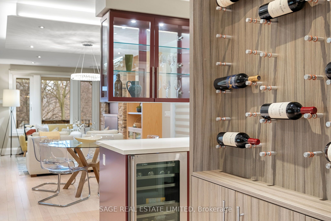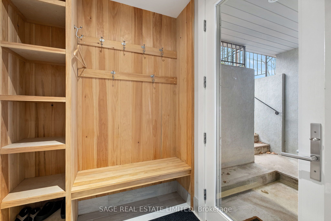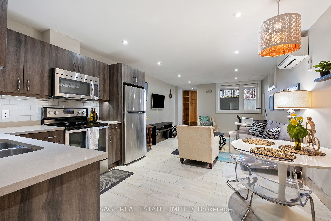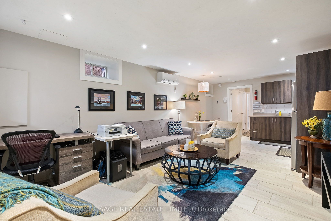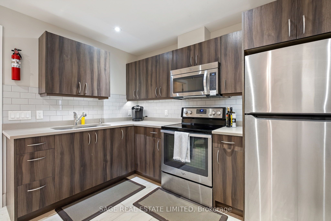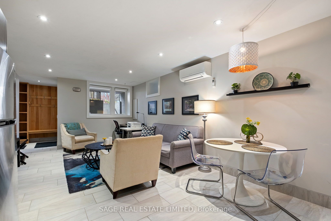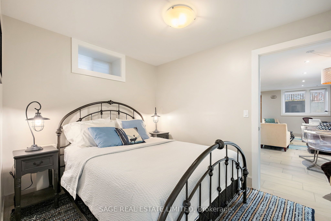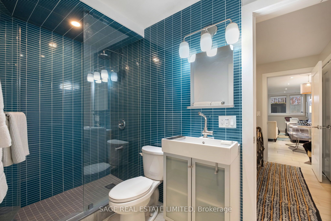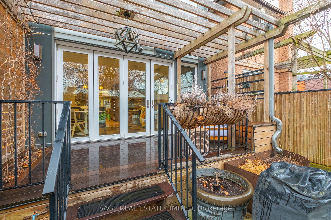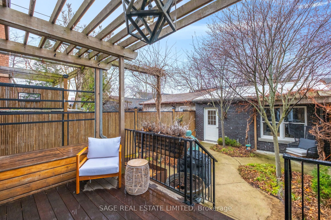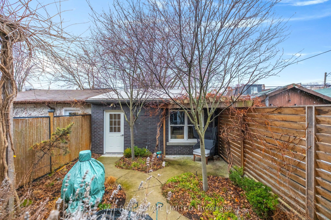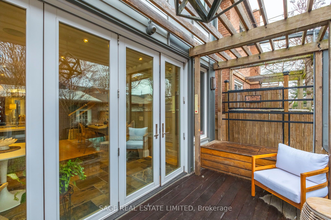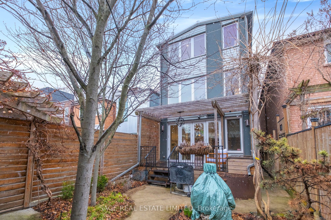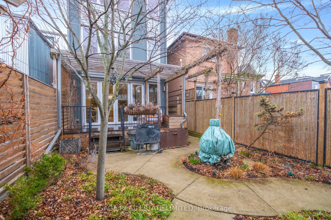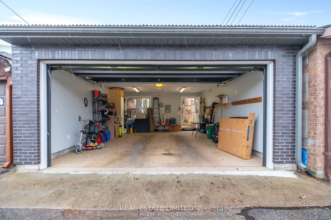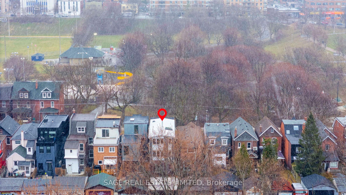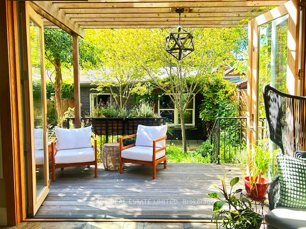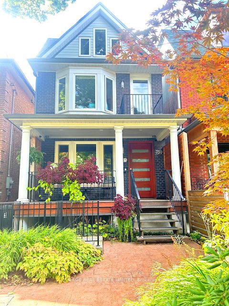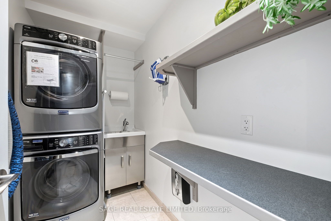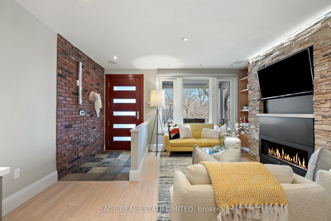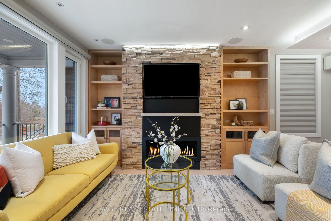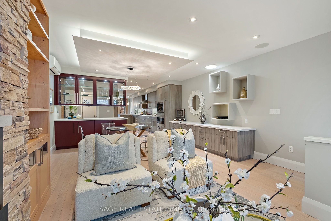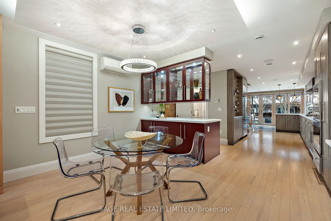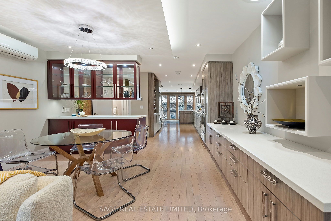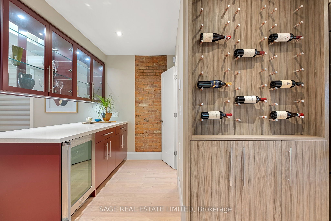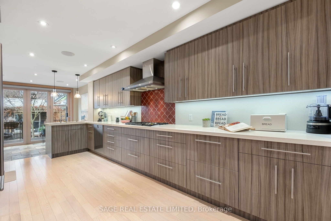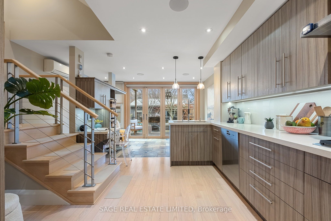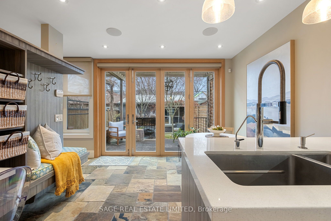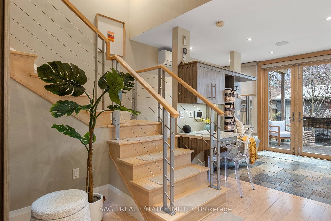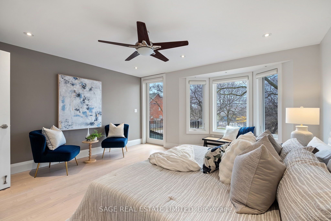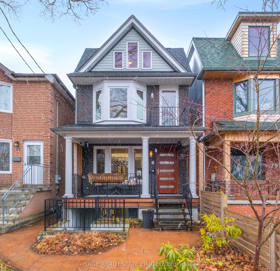
$3,129,000
Est. Payment
$11,951/mo*
*Based on 20% down, 4% interest, 30-year term
Listed by SAGE REAL ESTATE LIMITED
Detached•MLS #W12081336•New
Room Details
| Room | Features | Level |
|---|---|---|
Living Room 3.8 × 3.1 m | Heated FloorHardwood FloorGas Fireplace | Main |
Dining Room 42.8 × 4.6 m | Heated FloorHardwood Floor2 Pc Bath | Main |
Kitchen 7.5 × 3.1 m | Heated FloorHardwood FloorStainless Steel Appl | Main |
Primary Bedroom 4.7 × 4.5 m | Heated Floor5 Pc EnsuiteB/I Closet | Second |
Bedroom 2 3.5 × 4.5 m | Heated Floor3 Pc EnsuiteHardwood Floor | Second |
Bedroom 3 3.6 × 4.7 m | Heated Floor3 Pc EnsuiteHardwood Floor | Third |
Client Remarks
Christie Pitts Gem! Crawford At Its Best.. This Stunning 4-bedroom Detached Home with 3900 sq ft over four levels, with a legal lower suite (ideal for income, nanny, or in-laws). Overlooking leafy Christie Pits Park, steps to subway & Bloor in a vibrant, walkable neighbourhood. Coveted 2-car heated pave way to laneway Detached garage, 97 Walk Score, and top-tier schools nearby. Rebuilt to exceptional standards, steel beams, industrial-grade plumbing, in-floor heating on all levels, Roxul insulation, tilt-and-turn windows, cross ventilation, steel roof & more. Designed by Paul Dowsett (Sustainable.TO) to offer quiet, privacy & longevity. Clever separation of living spaces with soundproofing throughout. All bedrooms with ensuite bathrooms. Hardwood floors throughout. Laundry on upper levels & basement. Landscaped, low-maintenance backyard with water fountain. Natural gas outlet. Elevator-ready to install. More than just a beautiful family home, this is a sustainable, future-ready home where architectural integrity, energy efficiency & craftsmanship come together for long-term family comfort. Steps to the TTC, UofT, shops, bakeries, restaurants, parks, pools, skating rink, groceries & more.
About This Property
750 Crawford Street, Etobicoke, M6G 3K3
Home Overview
Basic Information
Walk around the neighborhood
750 Crawford Street, Etobicoke, M6G 3K3
Shally Shi
Sales Representative, Dolphin Realty Inc
English, Mandarin
Residential ResaleProperty ManagementPre Construction
Mortgage Information
Estimated Payment
$0 Principal and Interest
 Walk Score for 750 Crawford Street
Walk Score for 750 Crawford Street

Book a Showing
Tour this home with Shally
Frequently Asked Questions
Can't find what you're looking for? Contact our support team for more information.
See the Latest Listings by Cities
1500+ home for sale in Ontario

Looking for Your Perfect Home?
Let us help you find the perfect home that matches your lifestyle
