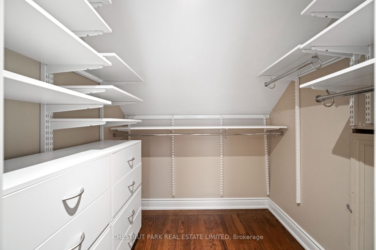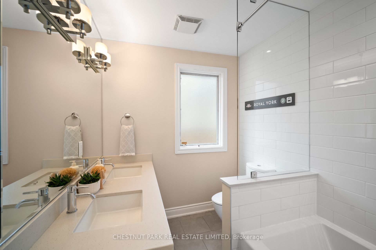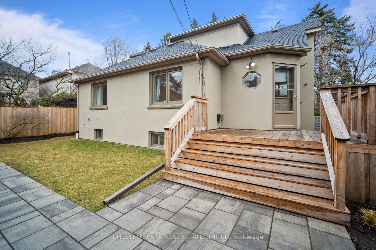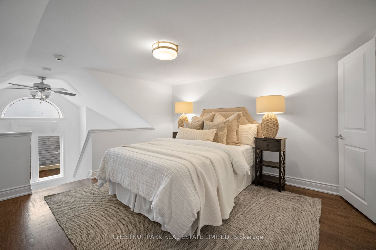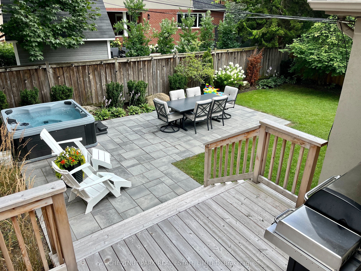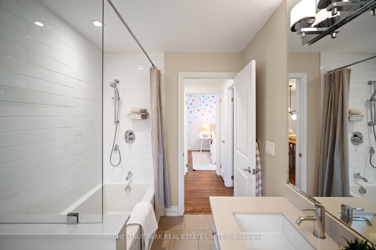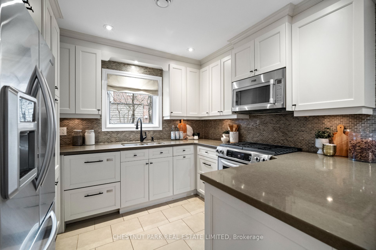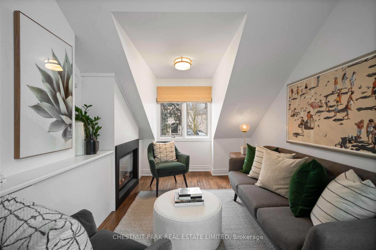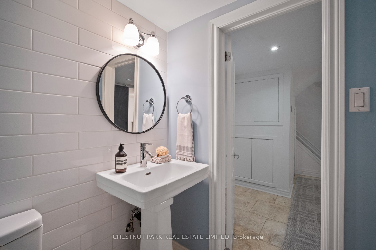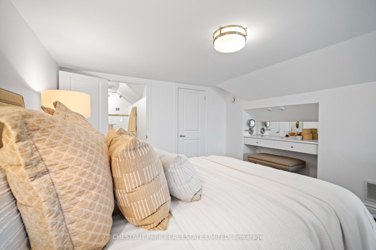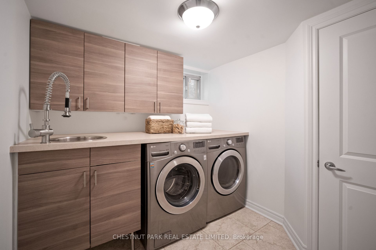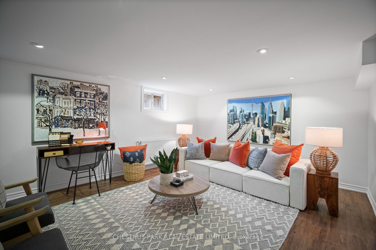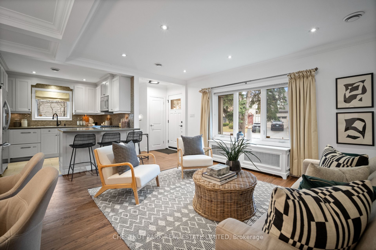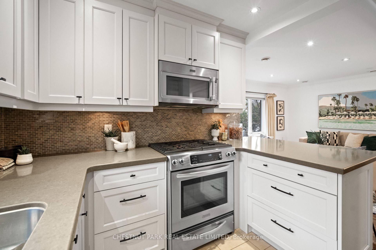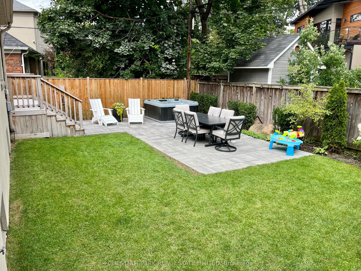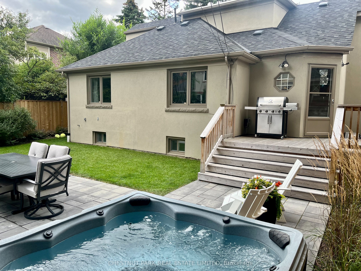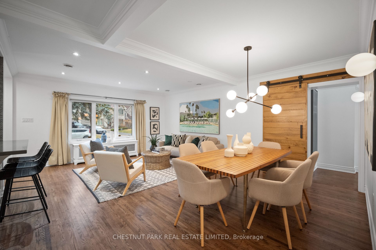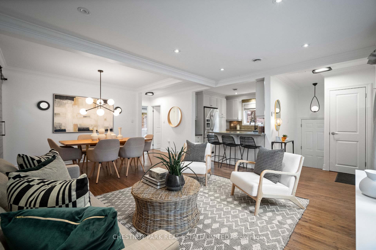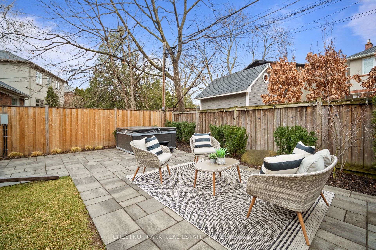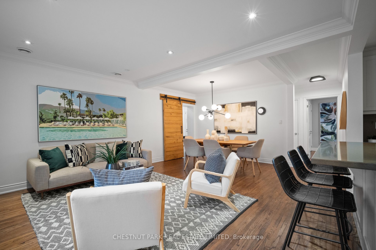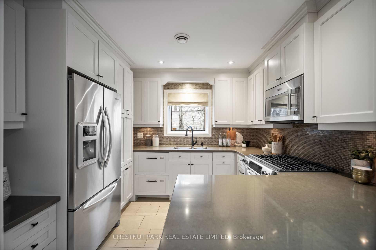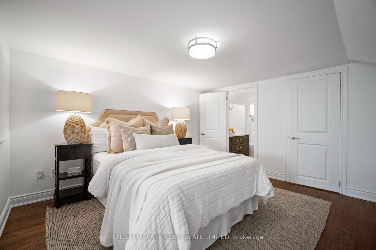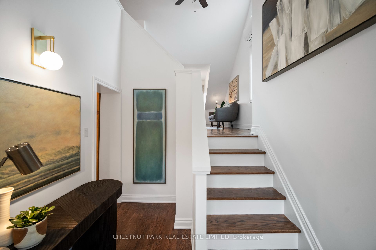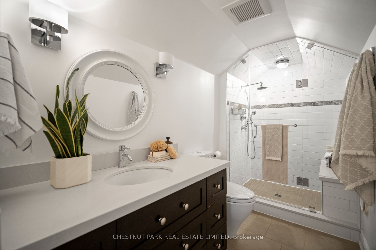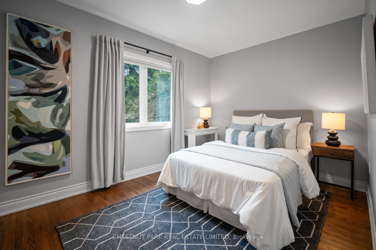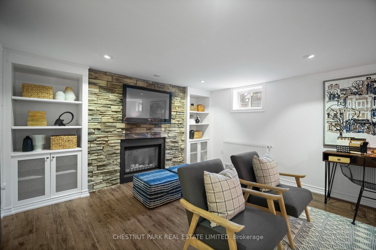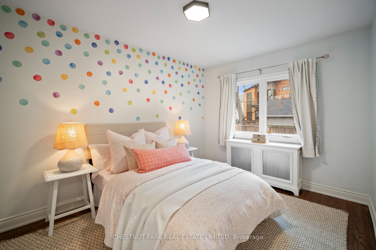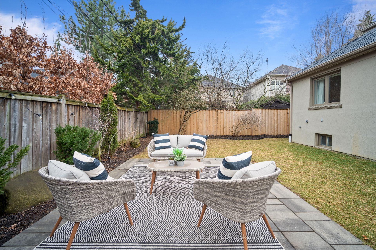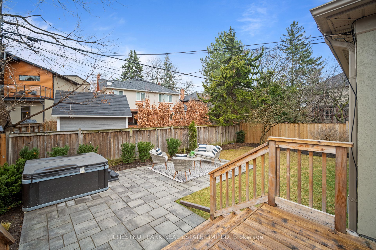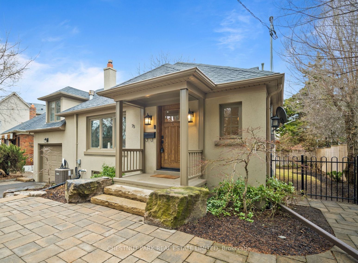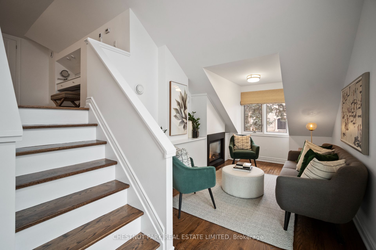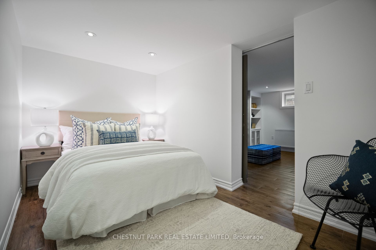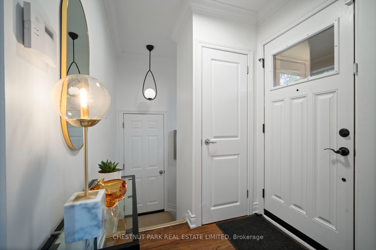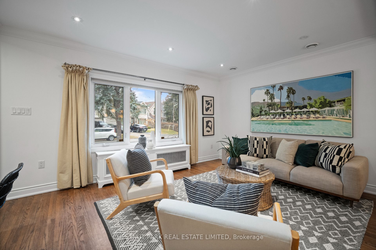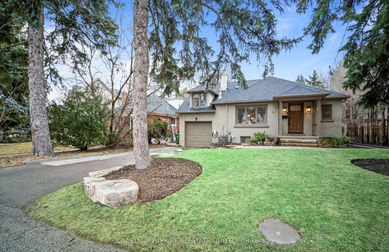
$2,095,000
Est. Payment
$8,001/mo*
*Based on 20% down, 4% interest, 30-year term
Listed by CHESTNUT PARK REAL ESTATE LIMITED
Detached•MLS #W12053476•New
Room Details
| Room | Features | Level |
|---|---|---|
Living Room 6.1 × 4.57 m | Hardwood FloorLarge WindowCombined w/Dining | Main |
Dining Room 6.1 × 4.57 m | Hardwood FloorRecessed LightingCombined w/Living | Main |
Kitchen 3.07 × 3.05 m | Breakfast BarStone CountersOpen Concept | Main |
Bedroom 2 3.78 × 2.9 m | Hardwood FloorDouble ClosetOverlooks Backyard | Main |
Bedroom 3 2.74 × 3.76 m | Hardwood FloorDouble ClosetOverlooks Backyard | Main |
Primary Bedroom 3.48 × 3.78 m | Hardwood FloorWalk-In Closet(s)3 Pc Ensuite | Upper |
Client Remarks
Set in the prestigious neighbourhood of Kingsway South, this family-orientated and move-in ready home has it all. This 3+1 bedroom and 3 bathroom home has over 2,300 sq ft of living space on three levels and an amazing backyard. Open concept and spacious main floor living. Highly desirable features such as hardwood floors, modern light fixtures, and a large main floor bathroom. Upgraded kitchen with quartz countertops, stainless steel appliances including a gas stove, heated tile floors, and breakfast bar. A cozy and bright family room with tall ceilings and a fireplace. The primary retreat is on its own level offering exceptional privacy, and the must-have features of a walk-in closet and ensuite. The lower level is very functional for family living with a recreation room and an upgraded laundry room. The space is also perfectly set up to host overnight guests with a bedroom and bathroom. Beautiful landscaping on the front and back of the home. The dreamy backyard is fully fenced, with a hot tub (!), patio area, and a large flat grassy area that is great for the kids and pets. The home has a built-in garage with EV Charger, and a wide private driveway. Unbeatable location on quiet street - with conveniences and amenities in the close vicinity. Memorial pool, rec facilities, and primary + secondary schools around the corner. Ten minute walk to the TTC subway station and Bloor Street.
About This Property
75 Lynngrove Avenue, Etobicoke, M8X 1M7
Home Overview
Basic Information
Walk around the neighborhood
75 Lynngrove Avenue, Etobicoke, M8X 1M7
Shally Shi
Sales Representative, Dolphin Realty Inc
English, Mandarin
Residential ResaleProperty ManagementPre Construction
Mortgage Information
Estimated Payment
$0 Principal and Interest
 Walk Score for 75 Lynngrove Avenue
Walk Score for 75 Lynngrove Avenue

Book a Showing
Tour this home with Shally
Frequently Asked Questions
Can't find what you're looking for? Contact our support team for more information.
See the Latest Listings by Cities
1500+ home for sale in Ontario

Looking for Your Perfect Home?
Let us help you find the perfect home that matches your lifestyle
