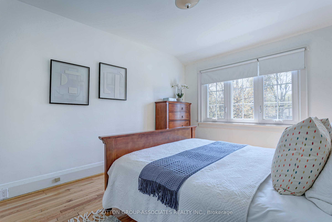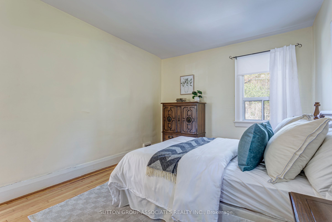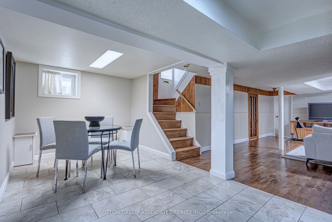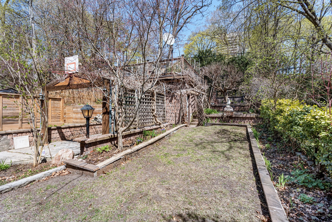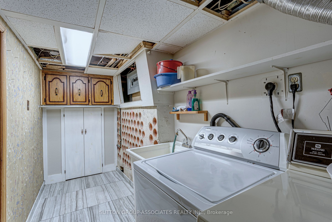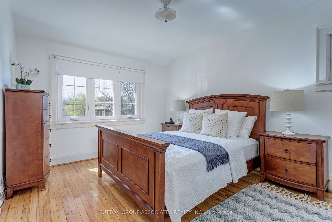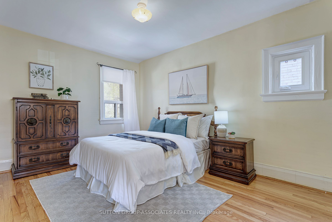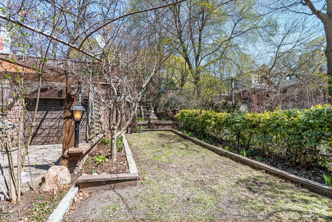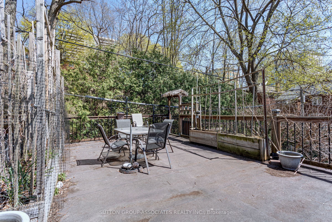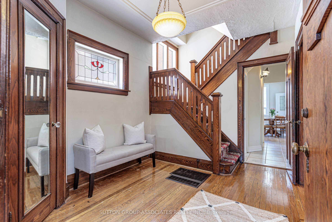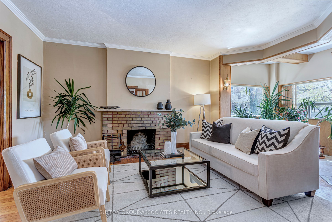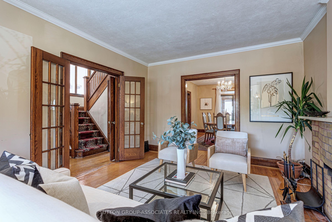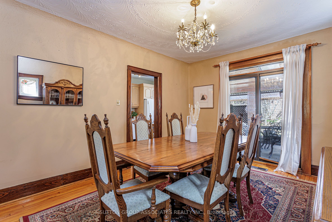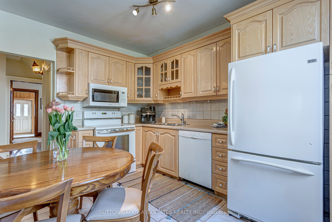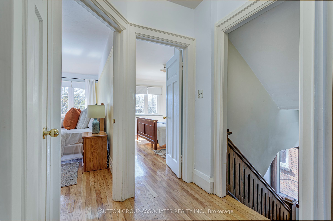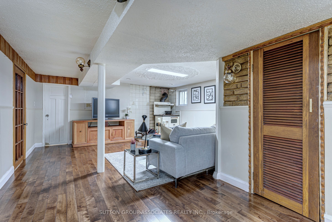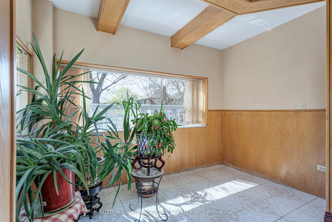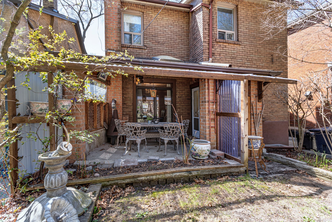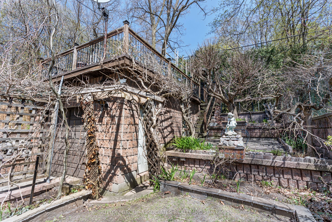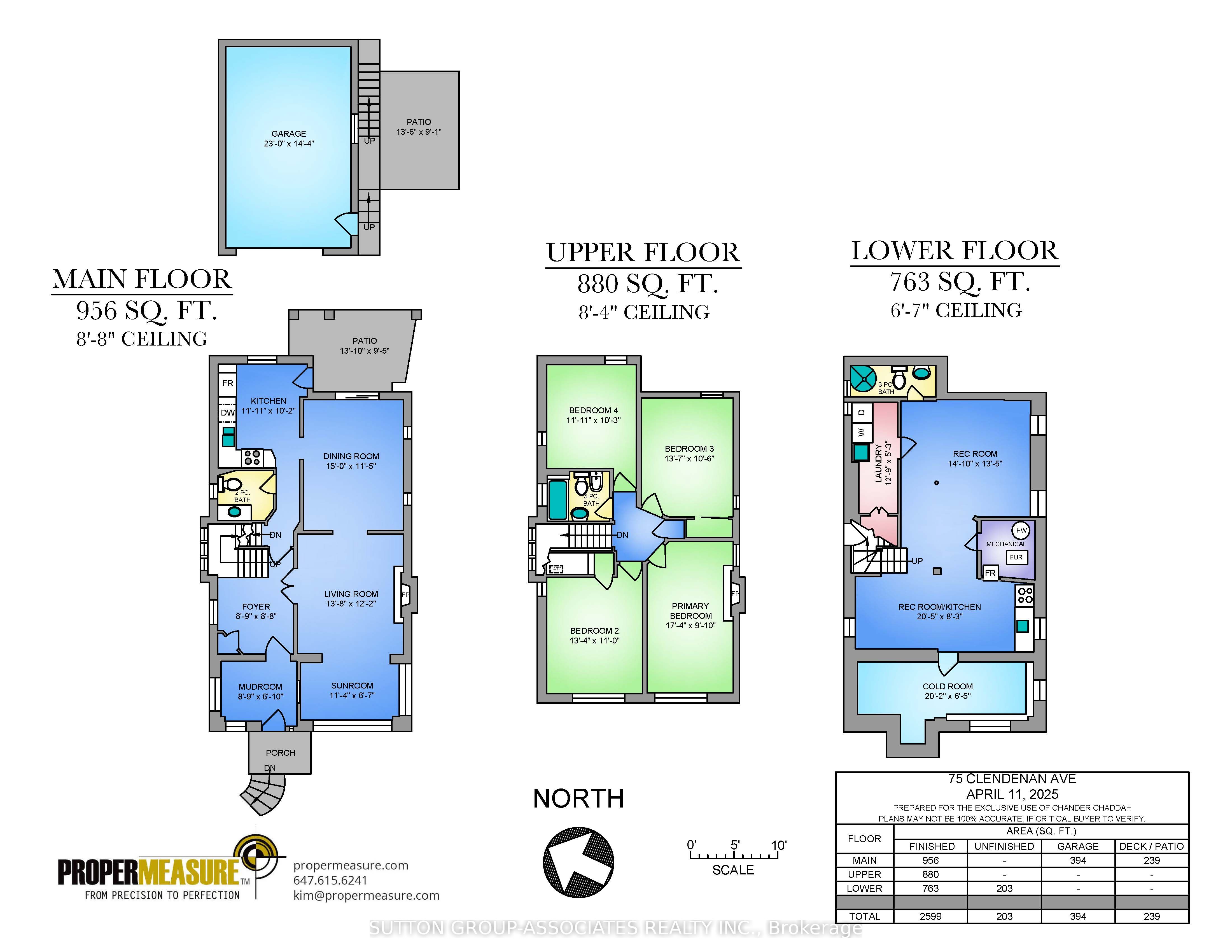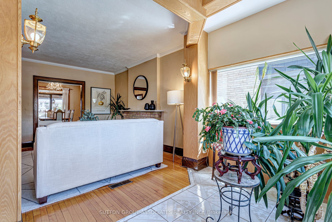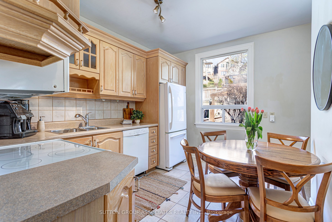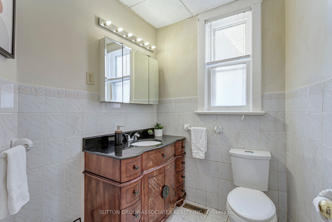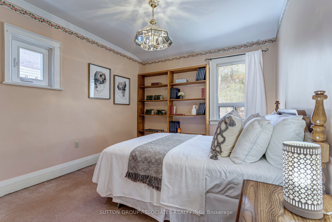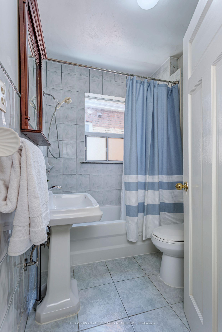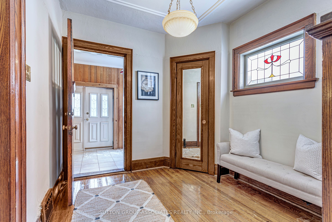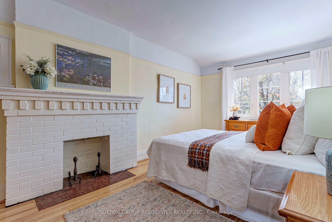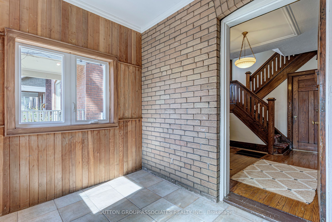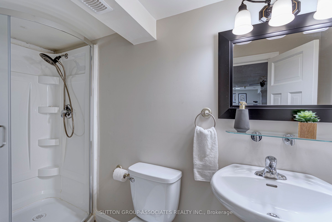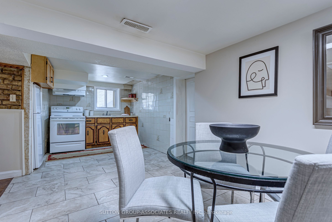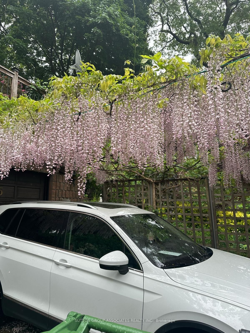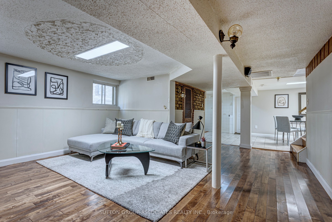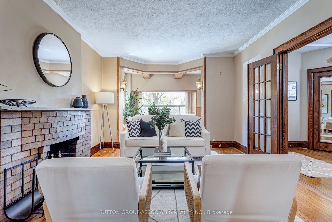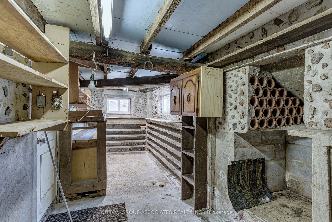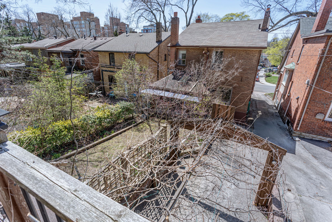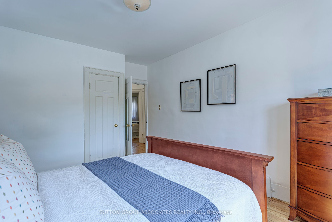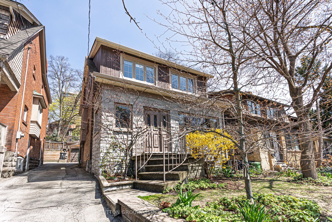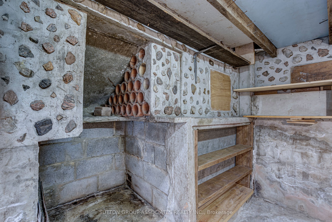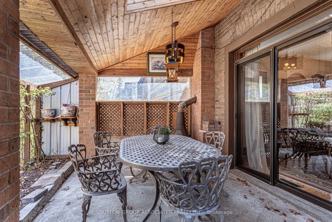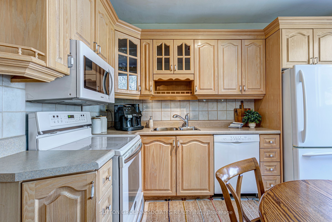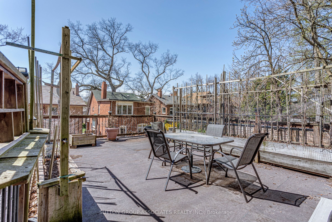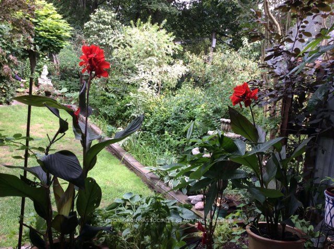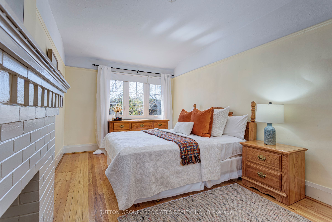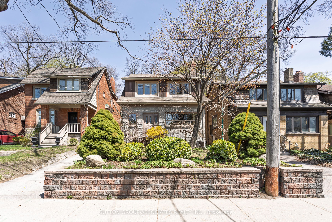
$1,795,000
Est. Payment
$6,856/mo*
*Based on 20% down, 4% interest, 30-year term
Listed by SUTTON GROUP-ASSOCIATES REALTY INC.
Detached•MLS #W12111987•New
Room Details
| Room | Features | Level |
|---|---|---|
Living Room 4.61 × 3.71 m | Hardwood FloorFireplaceFrench Doors | Ground |
Dining Room 4.57 × 3.48 m | Hardwood FloorSliding DoorsW/O To Patio | Ground |
Kitchen 3.63 × 3.1 m | Ceramic FloorEat-in KitchenW/O To Patio | Ground |
Primary Bedroom 5.28 × 3 m | Hardwood FloorW/W ClosetWest View | Second |
Bedroom 4.06 × 3.35 m | Hardwood FloorClosetWest View | Second |
Bedroom 3.63 × 3.12 m | BroadloomOverlooks Backyard | Second |
Client Remarks
Welcome to 75 Clendenan. This well cared for and loved detached four bedroom family home situated on a premium terraced and treed 30 x 120 foot lot is on the market for the first time in decades. Situated a few minute walk to the High Park Subway station and High Park itself this home is ideally located on a treed lined street to not only enjoy the best in city living but also not feel like you are right in the centre of all the hustle bustle and traffic that can come from city living. Expansive principal rooms, loads or original charm and character including a wood burning fireplace in the living room plus an outdoor fireplace on the covered patio, an elevated outdoor sitting area over the garage all combine to create a comfortable family home with separate spaces for all to enjoy. Separate side entrance to basement allows for a lower level apartment that does not intrude upon the backyard privacy of a home owner. Wide mutual drive actually fits a full sized car and with one parking space in front of the oversized garage room to park 2 cars on site. A 200 amp service is ideal for those looking to install E car charging without incurring the expense of a service upgrade. public open houses sat sun may 3/4 2-4 both days
About This Property
75 Clendenan Avenue, Etobicoke, M6P 2W7
Home Overview
Basic Information
Walk around the neighborhood
75 Clendenan Avenue, Etobicoke, M6P 2W7
Shally Shi
Sales Representative, Dolphin Realty Inc
English, Mandarin
Residential ResaleProperty ManagementPre Construction
Mortgage Information
Estimated Payment
$0 Principal and Interest
 Walk Score for 75 Clendenan Avenue
Walk Score for 75 Clendenan Avenue

Book a Showing
Tour this home with Shally
Frequently Asked Questions
Can't find what you're looking for? Contact our support team for more information.
See the Latest Listings by Cities
1500+ home for sale in Ontario

Looking for Your Perfect Home?
Let us help you find the perfect home that matches your lifestyle
