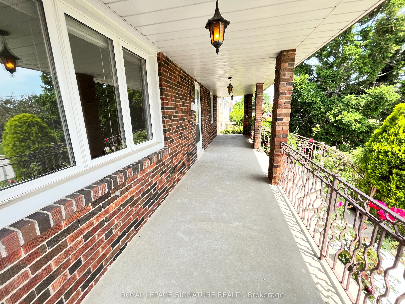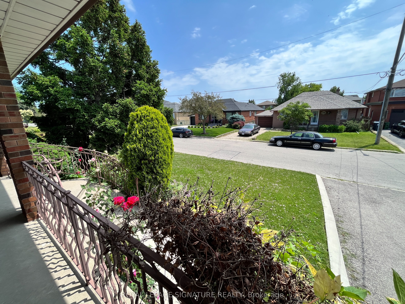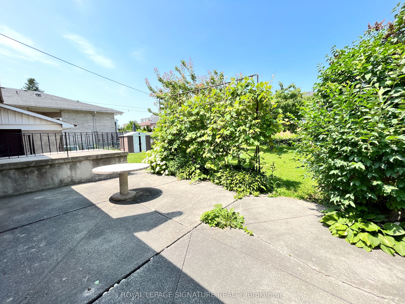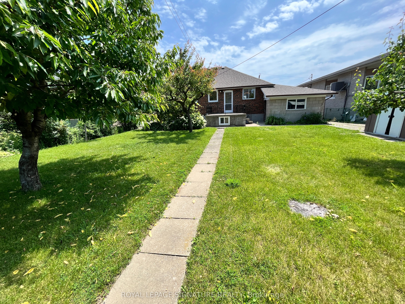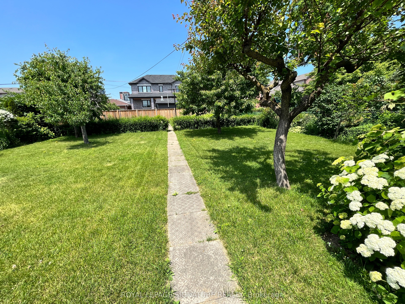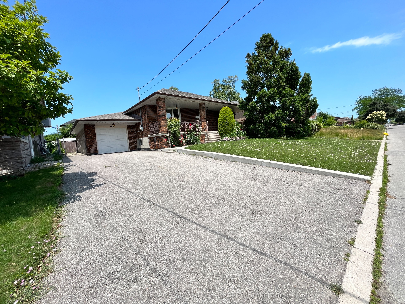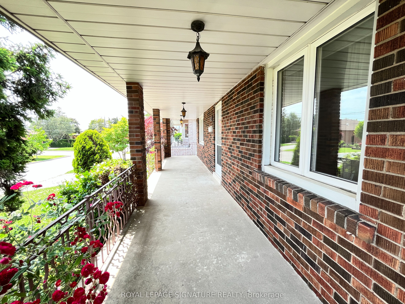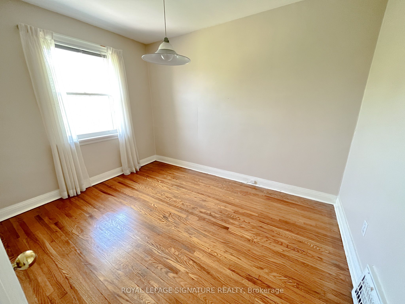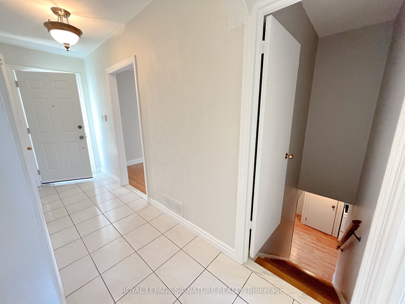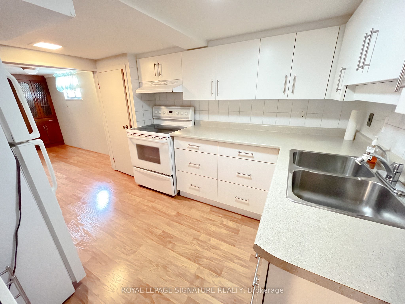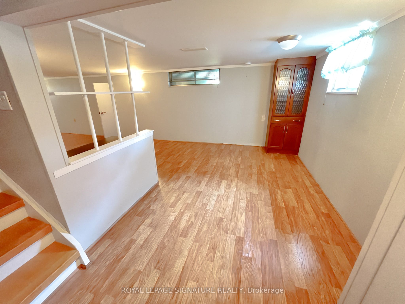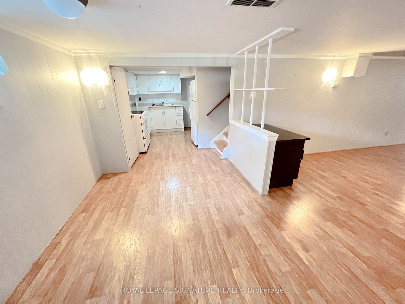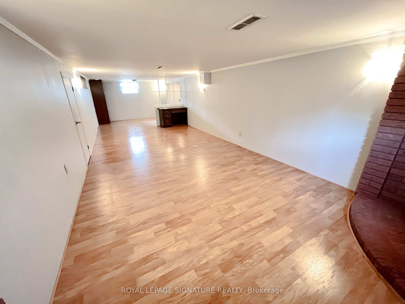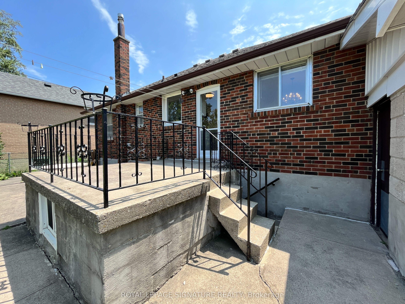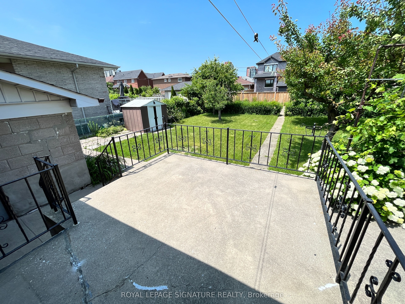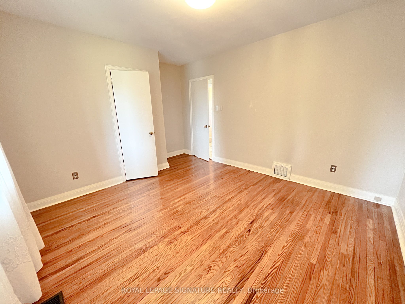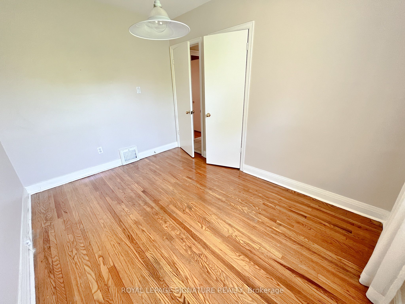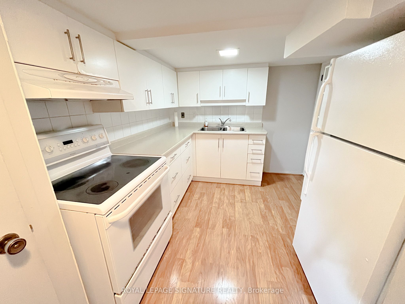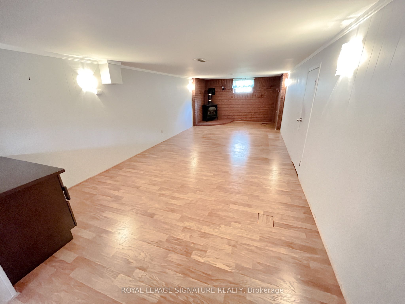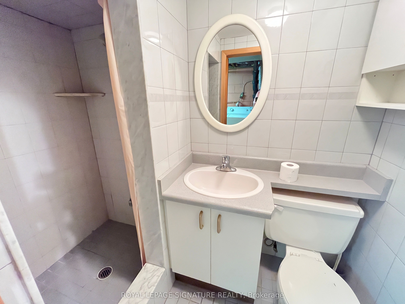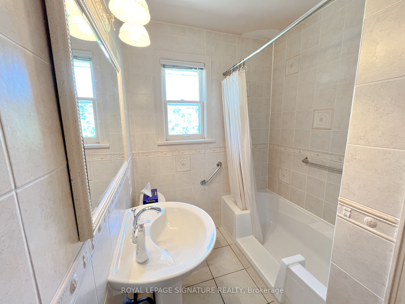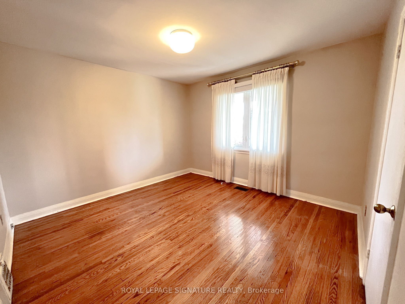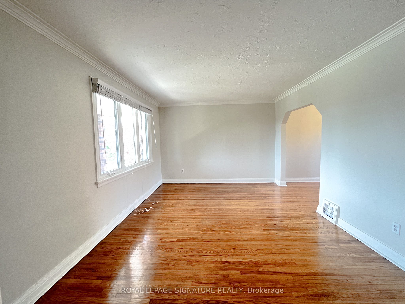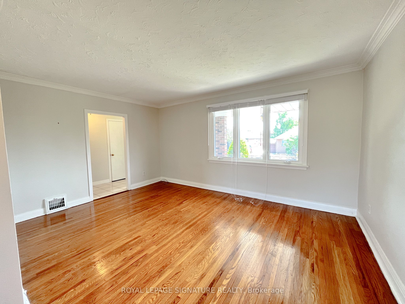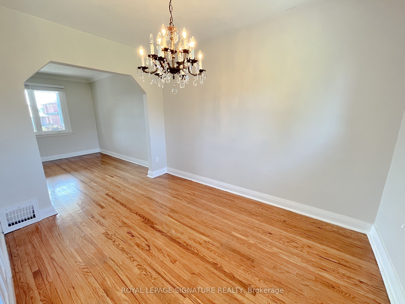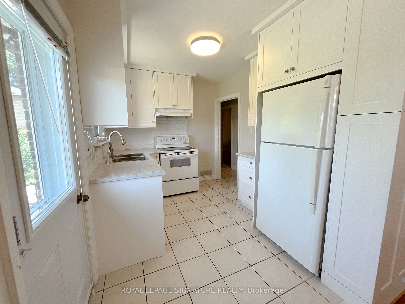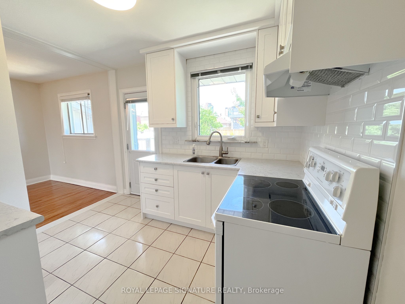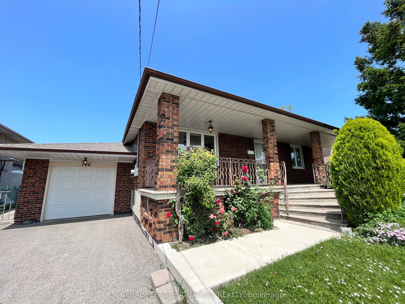
$4,300 /mo
Listed by ROYAL LEPAGE SIGNATURE REALTY
Detached•MLS #W12219224•New
Room Details
| Room | Features | Level |
|---|---|---|
Living Room 4.73 × 3.45 m | Large WindowHardwood FloorOverlooks Frontyard | Main |
Dining Room 3.45 × 2.5 m | Combined w/LivingHardwood FloorOverlooks Backyard | Main |
Kitchen 3.1 × 2.44 m | RenovatedCeramic FloorWindow | Main |
Primary Bedroom 3.6 × 3.5 m | ClosetHardwood FloorOverlooks Frontyard | Main |
Bedroom 2 3.4 × 2.58 m | ClosetHardwood FloorOverlooks Backyard | Main |
Kitchen 2.7 × 2.6 m | Combined w/RecLaminateDouble Sink | Basement |
Client Remarks
Entire Property for Lease. Spacious Main Floor With Great Living Room, Dining Room and Renovated Kitchen. The Lower Level is Fully Finished with a Separate Entrance and an Enormous Room that can be used as an In-Law Suite, Recreational Room, Office, or Any Other Option, with the Bonus of Lots of Storage. Amazing Private Backyard with Fruit Trees and 2 Garden Sheds. 1 Car Garage plus up to 4 Car Parking on Driveway. Surrounded by Multi-Million-Dollar Homes. Close to Schools, TTC, Subway, Grocery, Lawrence Plaza, Yorkdale, Community Centres, Allen Rd and HWY 401.
About This Property
746 Glengrove Avenue, Etobicoke, M6B 2J6
Home Overview
Basic Information
Walk around the neighborhood
746 Glengrove Avenue, Etobicoke, M6B 2J6
Shally Shi
Sales Representative, Dolphin Realty Inc
English, Mandarin
Residential ResaleProperty ManagementPre Construction
 Walk Score for 746 Glengrove Avenue
Walk Score for 746 Glengrove Avenue

Book a Showing
Tour this home with Shally
Frequently Asked Questions
Can't find what you're looking for? Contact our support team for more information.
See the Latest Listings by Cities
1500+ home for sale in Ontario

Looking for Your Perfect Home?
Let us help you find the perfect home that matches your lifestyle

