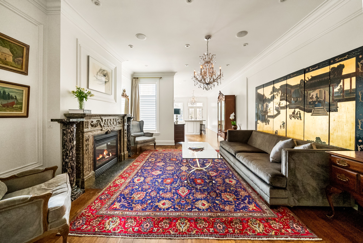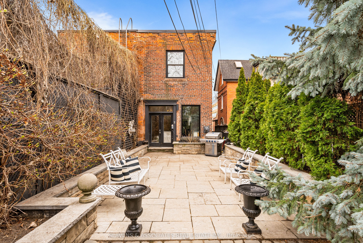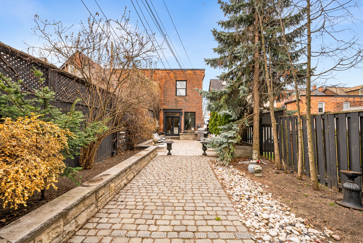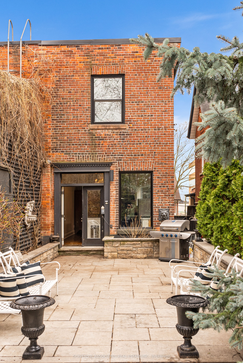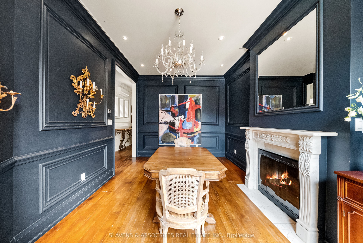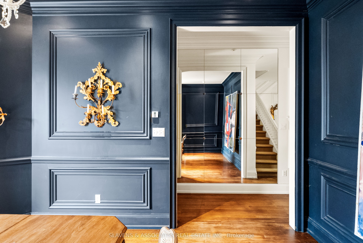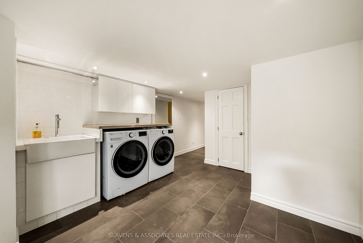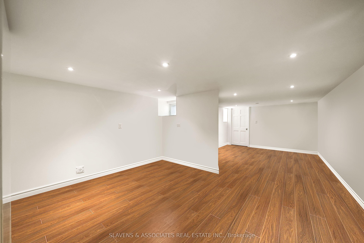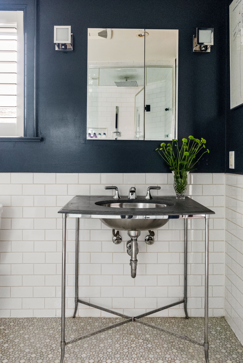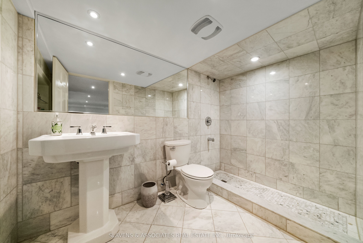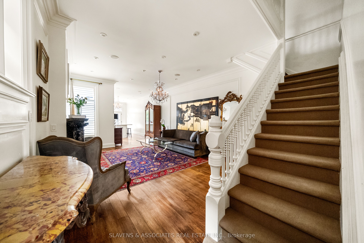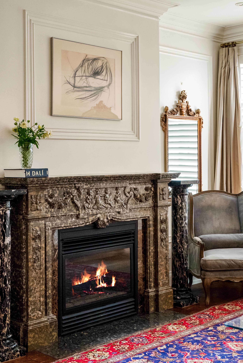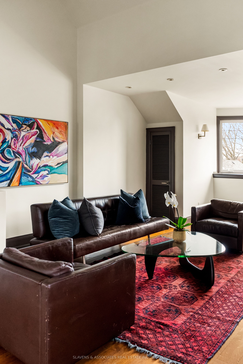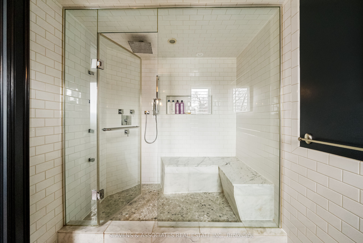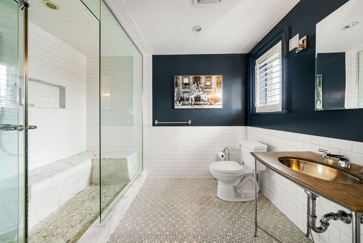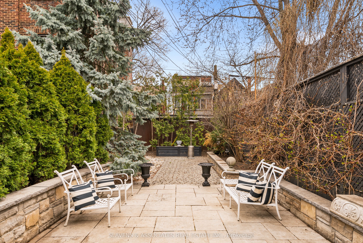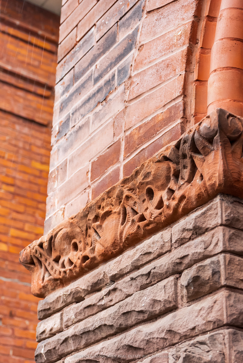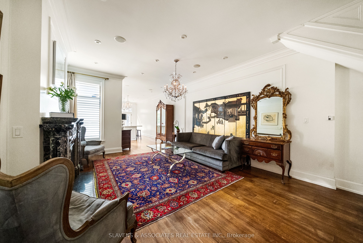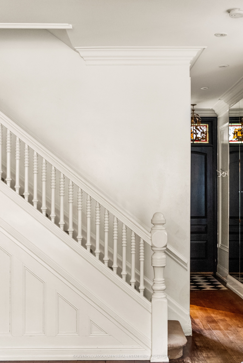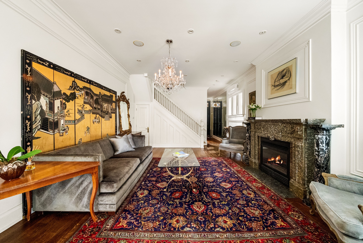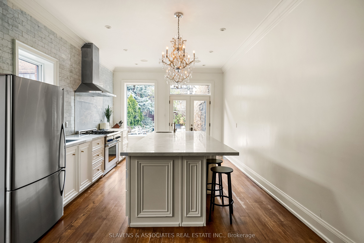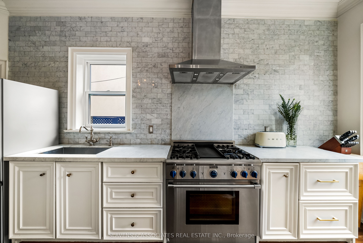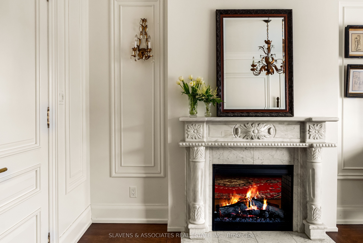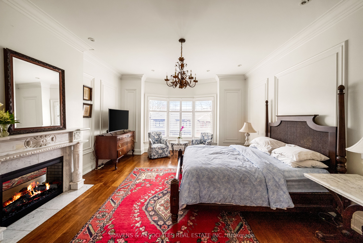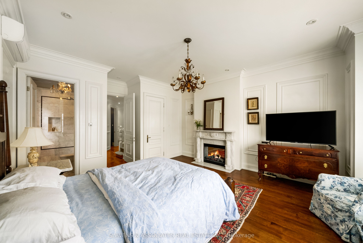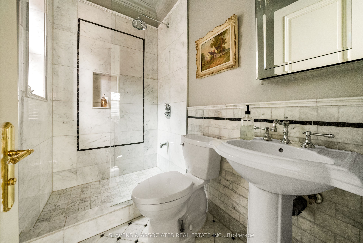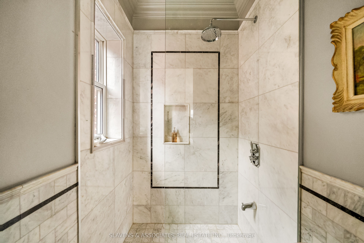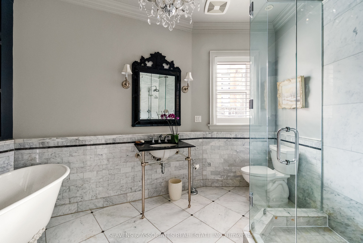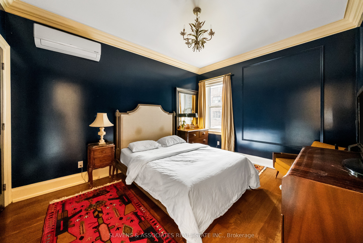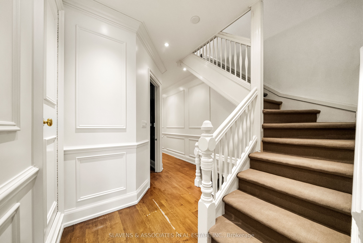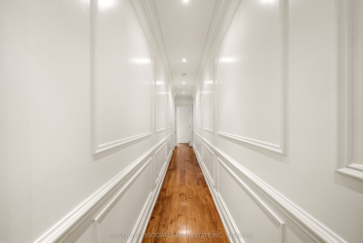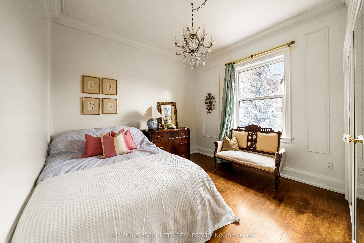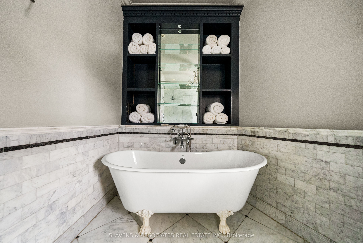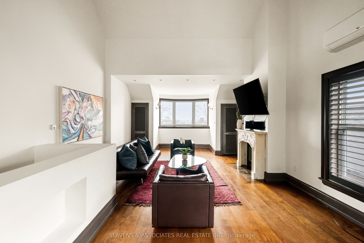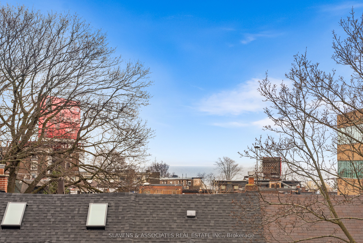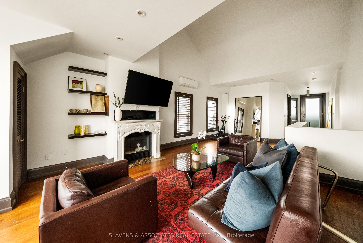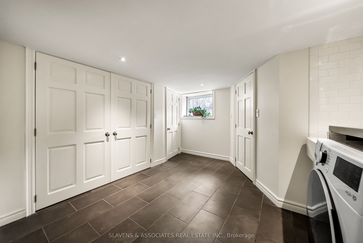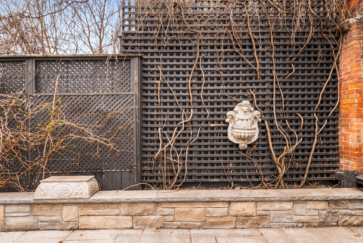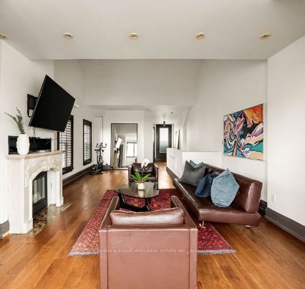
$1,938,000
Est. Payment
$7,402/mo*
*Based on 20% down, 4% interest, 30-year term
Listed by SLAVENS & ASSOCIATES REAL ESTATE INC.
Semi-Detached •MLS #W12098587•New
Room Details
| Room | Features | Level |
|---|---|---|
Dining Room 3.32 × 5.51 m | Hardwood FloorWindowMarble Fireplace | Ground |
Living Room 4.9 × 6.55 m | Hardwood FloorCombined w/KitchenMarble Fireplace | Ground |
Kitchen 3.84 × 7.45 m | Hardwood FloorWalk-OutStainless Steel Appl | Ground |
Primary Bedroom 4.52 × 6.19 m | Hardwood FloorEnsuite BathMarble Fireplace | Second |
Bedroom 2 3.44 × 4.22 m | Hardwood FloorWindowCloset | Second |
Bedroom 3 3.98 × 3.29 m | Hardwood FloorWindowCloset | Second |
Client Remarks
Step into timeless elegance with this stately, semi-detached Victorian manor, beautifully restored to honour its historic charm while seamlessly integrating modern luxury. Situated in the coveted Roncesvalles community, this 4-bedroom residence is a rare blend of classic architecture and contemporary comfort with over 3,100 sq ft of total living space. The spacious main floor showcases original details, Parisian imported mantles, soaring ceilings, and intricate mouldings, celebrating the homes rich past. A formal dining room sets the stage for elegant entertaining, while the open-concept kitchen and living space drenched in marble and flooded with natural light make everyday living feel indulgent. Designed for both hosting and home-cooked meals, the kitchen boasts abundant counter space, high-end finishes, and an effortless flow into the landscaped and Manicured backyard. Upstairs you'll find four generously sized bedrooms and 3 spa like baths including a sprawling third-floor primary suite or bonus space with over 16ft ceilings and sunny lake views. The Basement boasts even more living space, it is functional and ready for enjoyment. Just steps from both Roncesvalles and West Queen West, this dream home puts you in the heart of two of Toronto's most vibrant West end neighbourhoods with unbeatable access to shops, schools, childcare, cafes, transit, and Much More!!!! This is more than a home its a piece of history. Come see it for yourself, Toronto.
About This Property
74 Harvard Avenue, Etobicoke, M6R 1C6
Home Overview
Basic Information
Walk around the neighborhood
74 Harvard Avenue, Etobicoke, M6R 1C6
Shally Shi
Sales Representative, Dolphin Realty Inc
English, Mandarin
Residential ResaleProperty ManagementPre Construction
Mortgage Information
Estimated Payment
$0 Principal and Interest
 Walk Score for 74 Harvard Avenue
Walk Score for 74 Harvard Avenue

Book a Showing
Tour this home with Shally
Frequently Asked Questions
Can't find what you're looking for? Contact our support team for more information.
See the Latest Listings by Cities
1500+ home for sale in Ontario

Looking for Your Perfect Home?
Let us help you find the perfect home that matches your lifestyle
