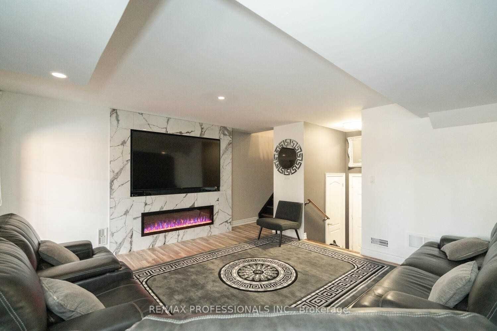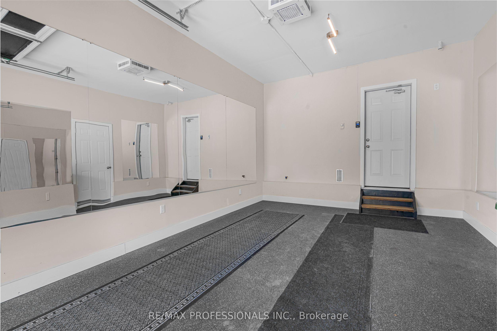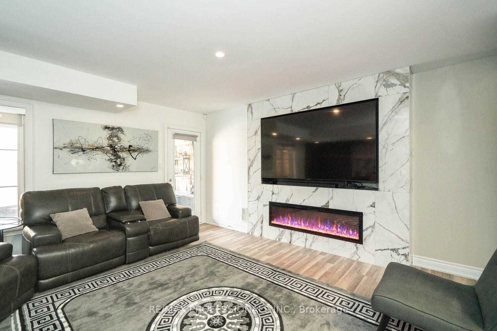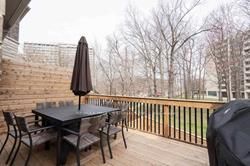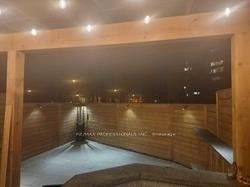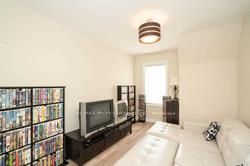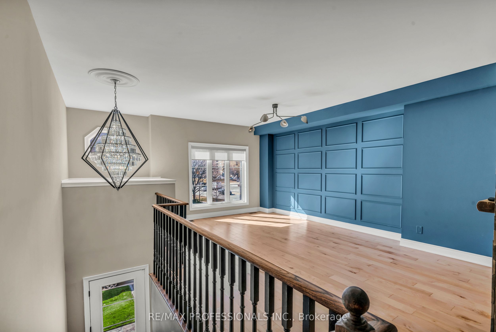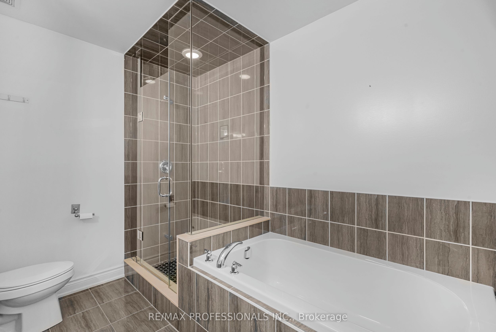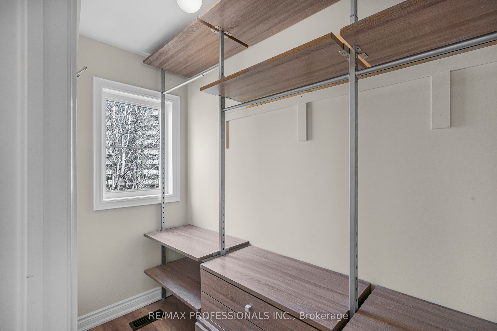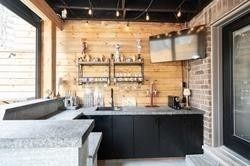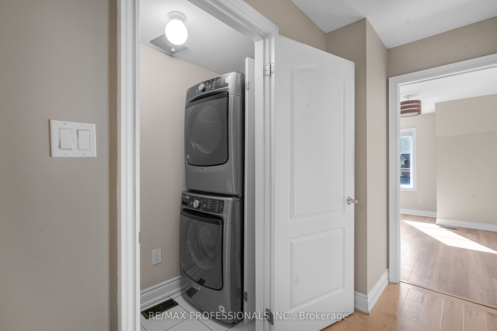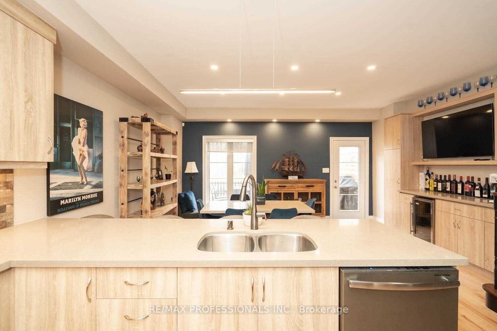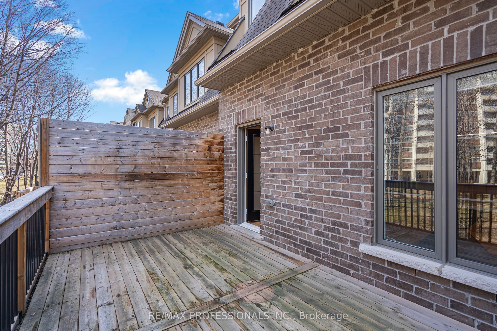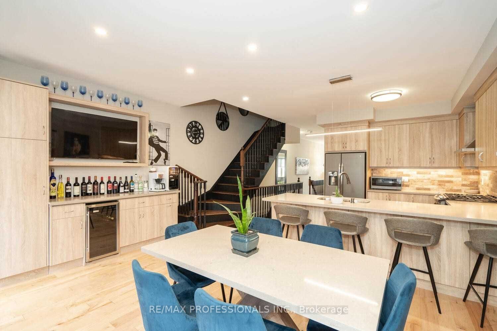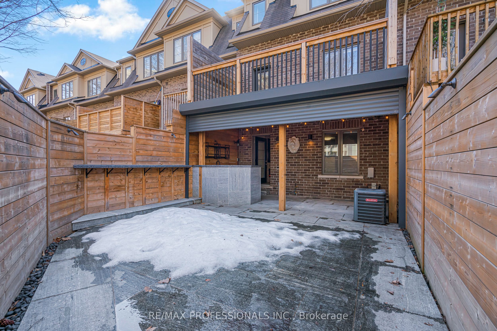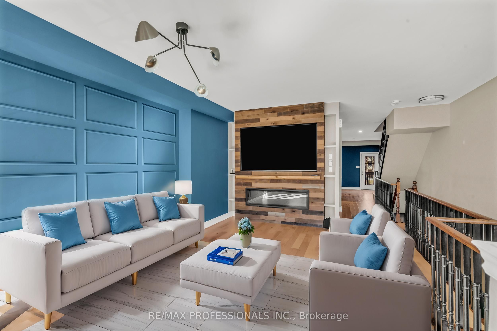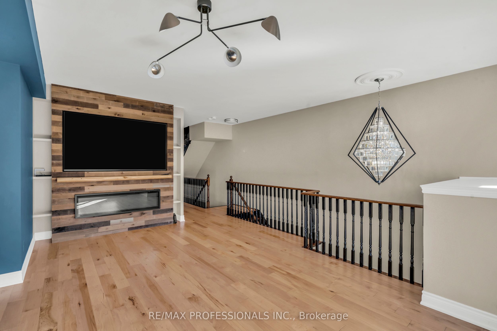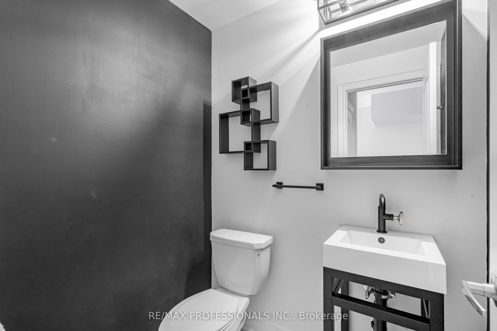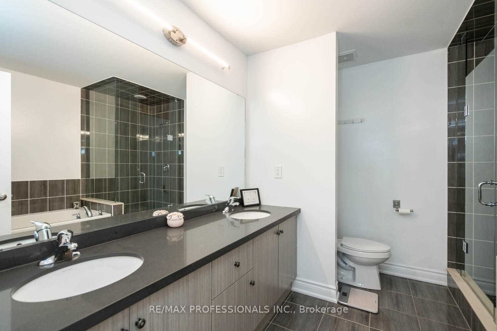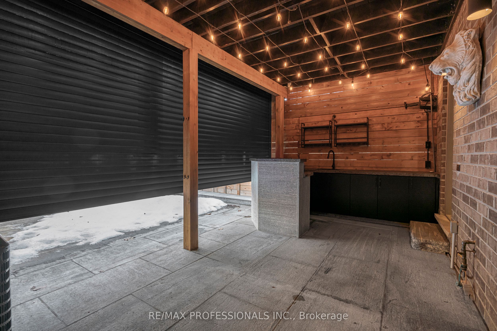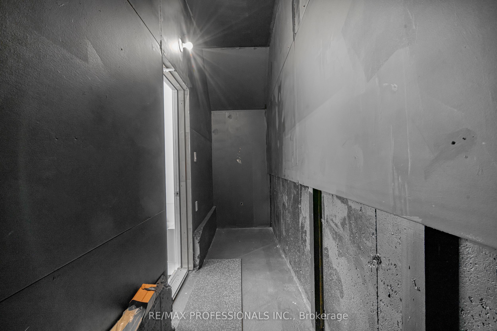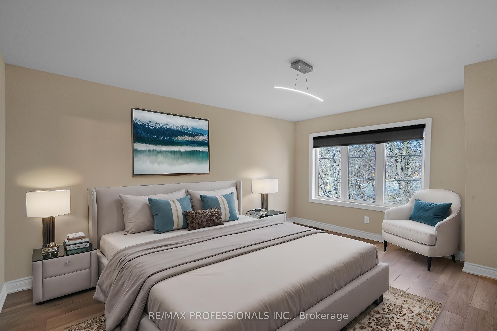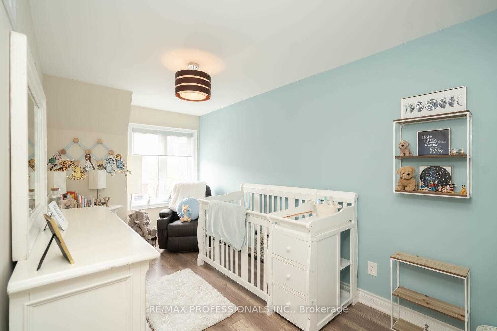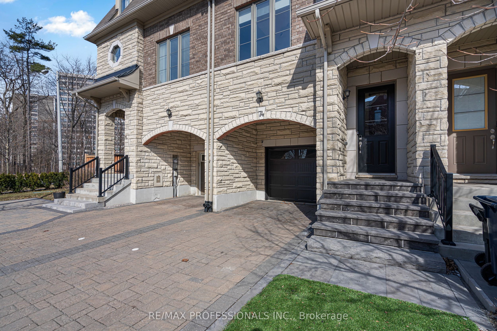
$1,448,000
Est. Payment
$5,530/mo*
*Based on 20% down, 4% interest, 30-year term
Listed by RE/MAX PROFESSIONALS INC.
Att/Row/Townhouse•MLS #W12019150•New
Room Details
| Room | Features | Level |
|---|---|---|
Living Room 6 × 3.6 m | Combined w/DiningHardwood FloorFireplace | |
Dining Room 6 × 3.6 m | Combined w/LivingLarge Window | |
Kitchen 4.05 × 4.05 m | Quartz CounterStainless Steel ApplW/O To Deck | |
Primary Bedroom 4.8 × 3.6 m | 5 Pc EnsuiteWalk-In Closet(s)Laminate | |
Bedroom 2 3.75 × 3.6 m | Laminate | |
Bedroom 3 3.6 × 3 m | Laminate |
Client Remarks
Incredible luxurious renovations with a fantastic extra large privately fenced backyard Oasis with wet bar. 2 magnificent TV/Fireplace walls. Insulated heated garage, top of the line security system with camaras. Pro Privacy shutter in backyard. Small recording studio....etc...See Upgrades sheet attached.
About This Property
74 Dryden Way, Etobicoke, M9R 0B2
Home Overview
Basic Information
Walk around the neighborhood
74 Dryden Way, Etobicoke, M9R 0B2
Shally Shi
Sales Representative, Dolphin Realty Inc
English, Mandarin
Residential ResaleProperty ManagementPre Construction
Mortgage Information
Estimated Payment
$0 Principal and Interest
 Walk Score for 74 Dryden Way
Walk Score for 74 Dryden Way

Book a Showing
Tour this home with Shally
Frequently Asked Questions
Can't find what you're looking for? Contact our support team for more information.
Check out 100+ listings near this property. Listings updated daily
See the Latest Listings by Cities
1500+ home for sale in Ontario

Looking for Your Perfect Home?
Let us help you find the perfect home that matches your lifestyle
