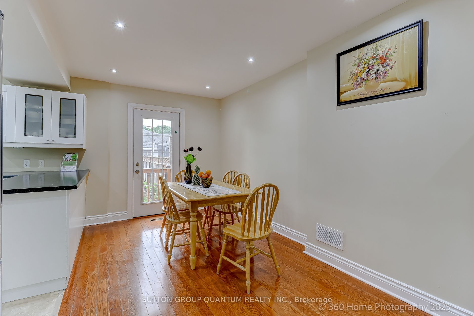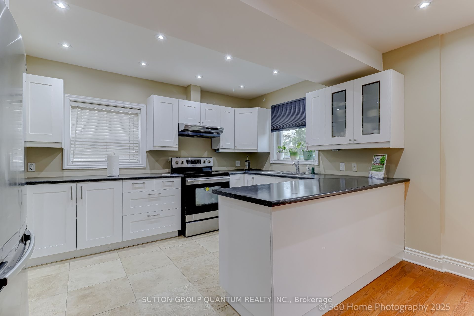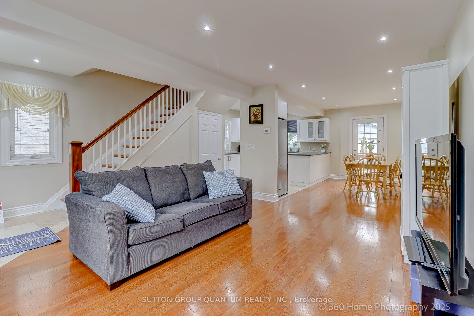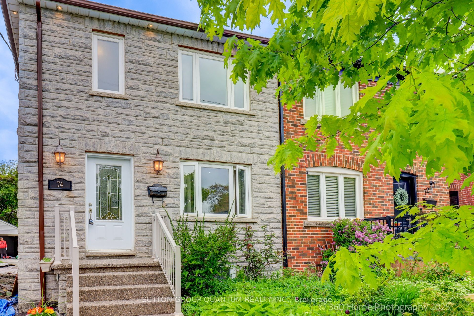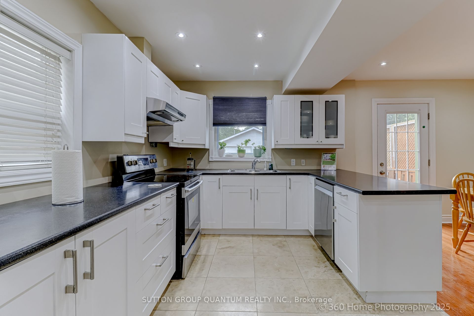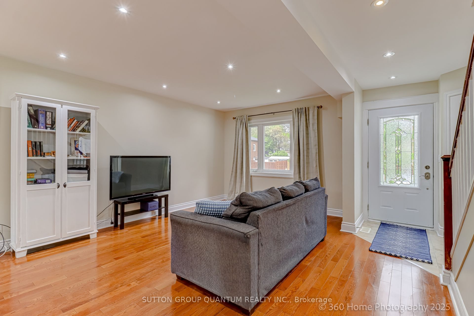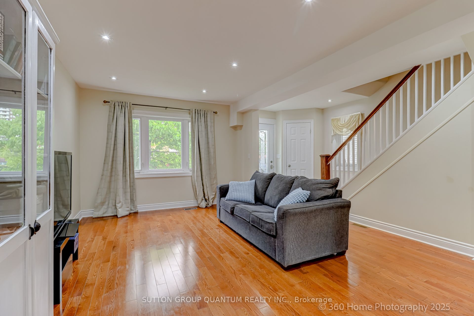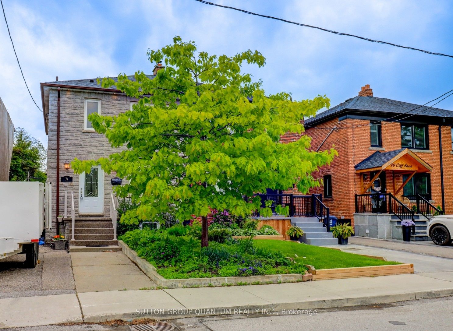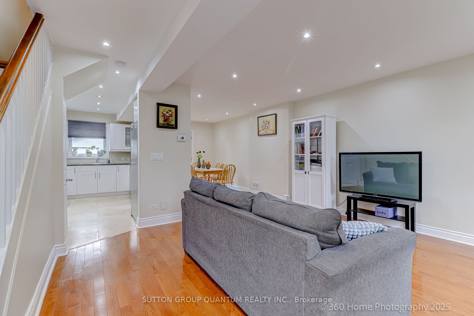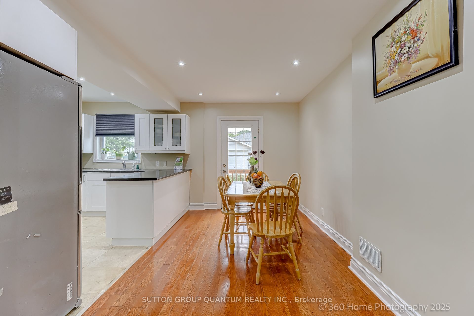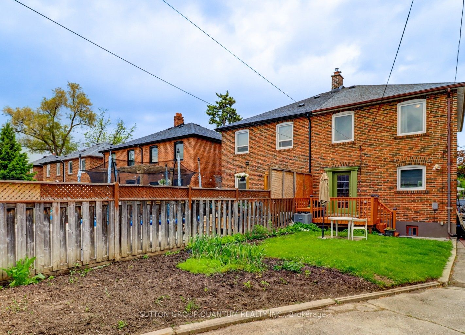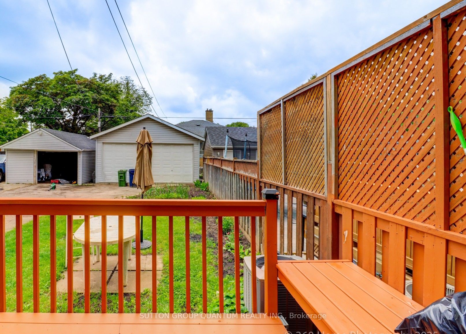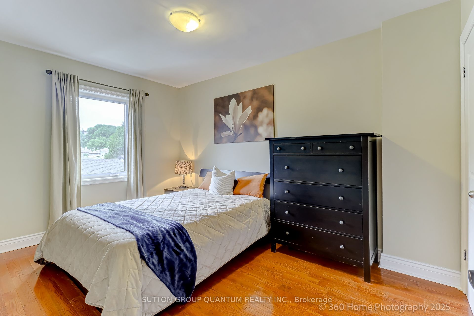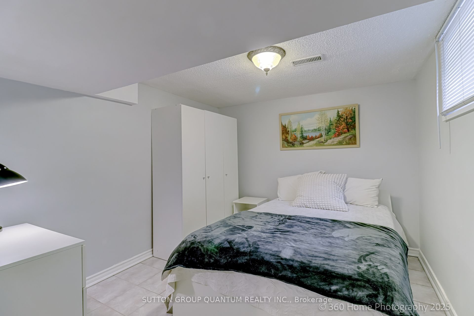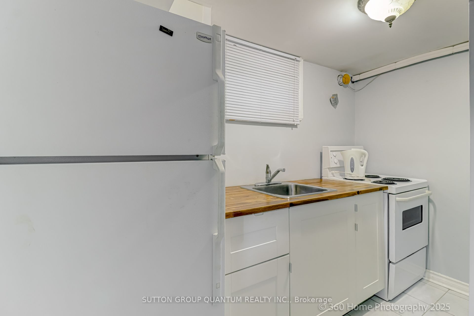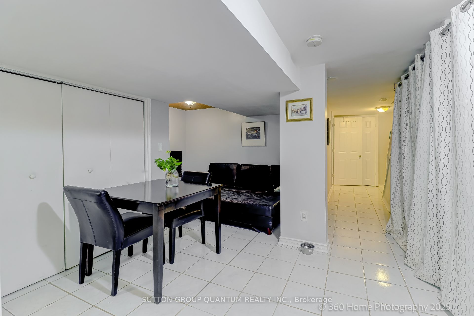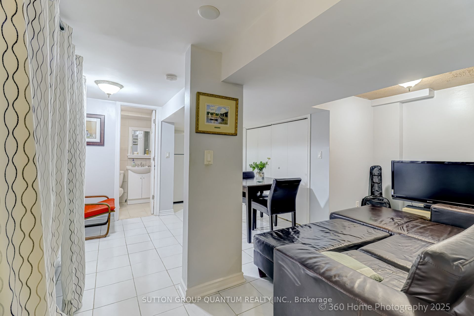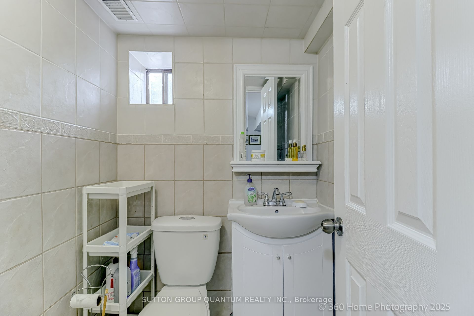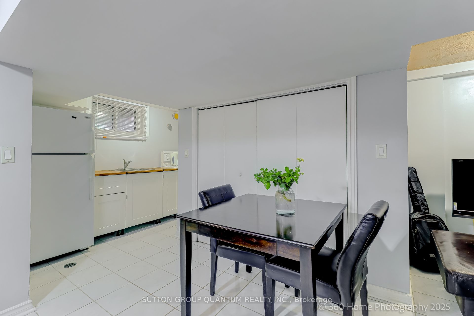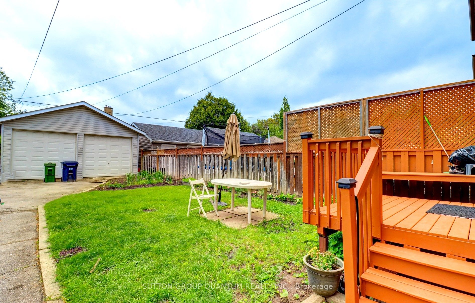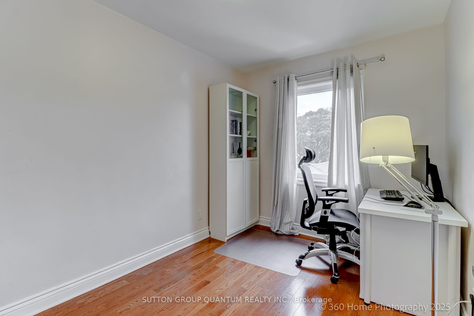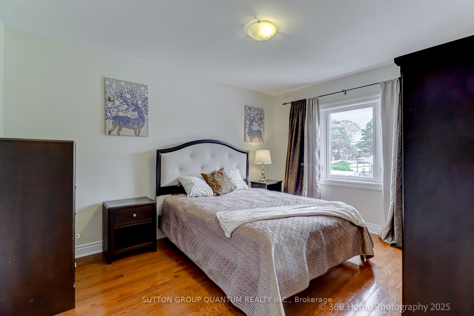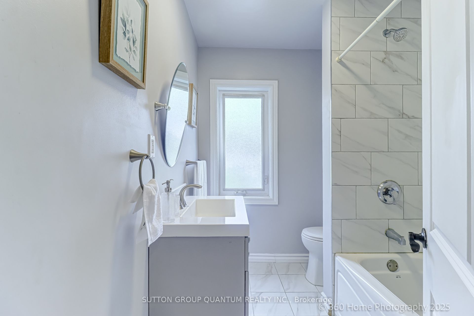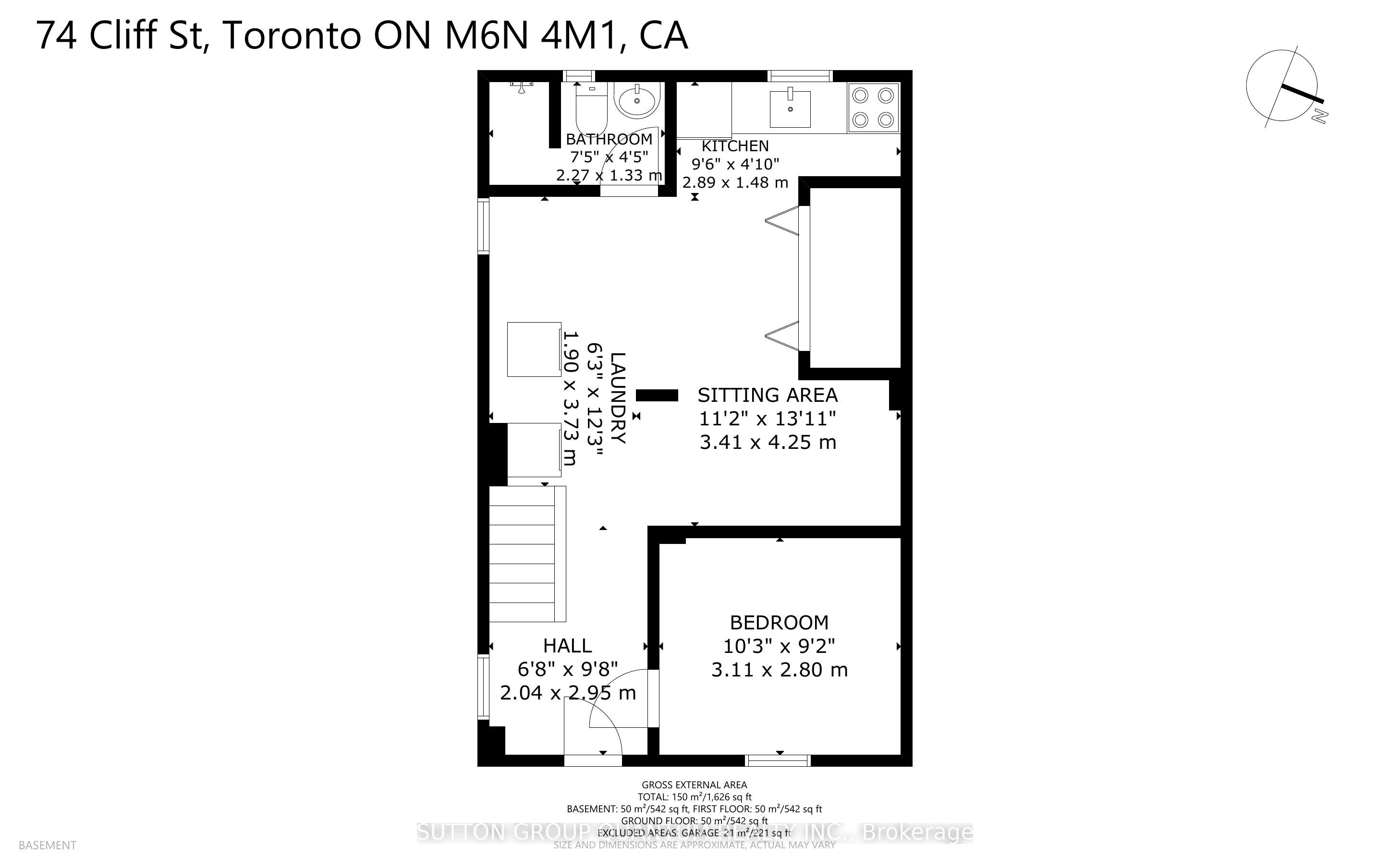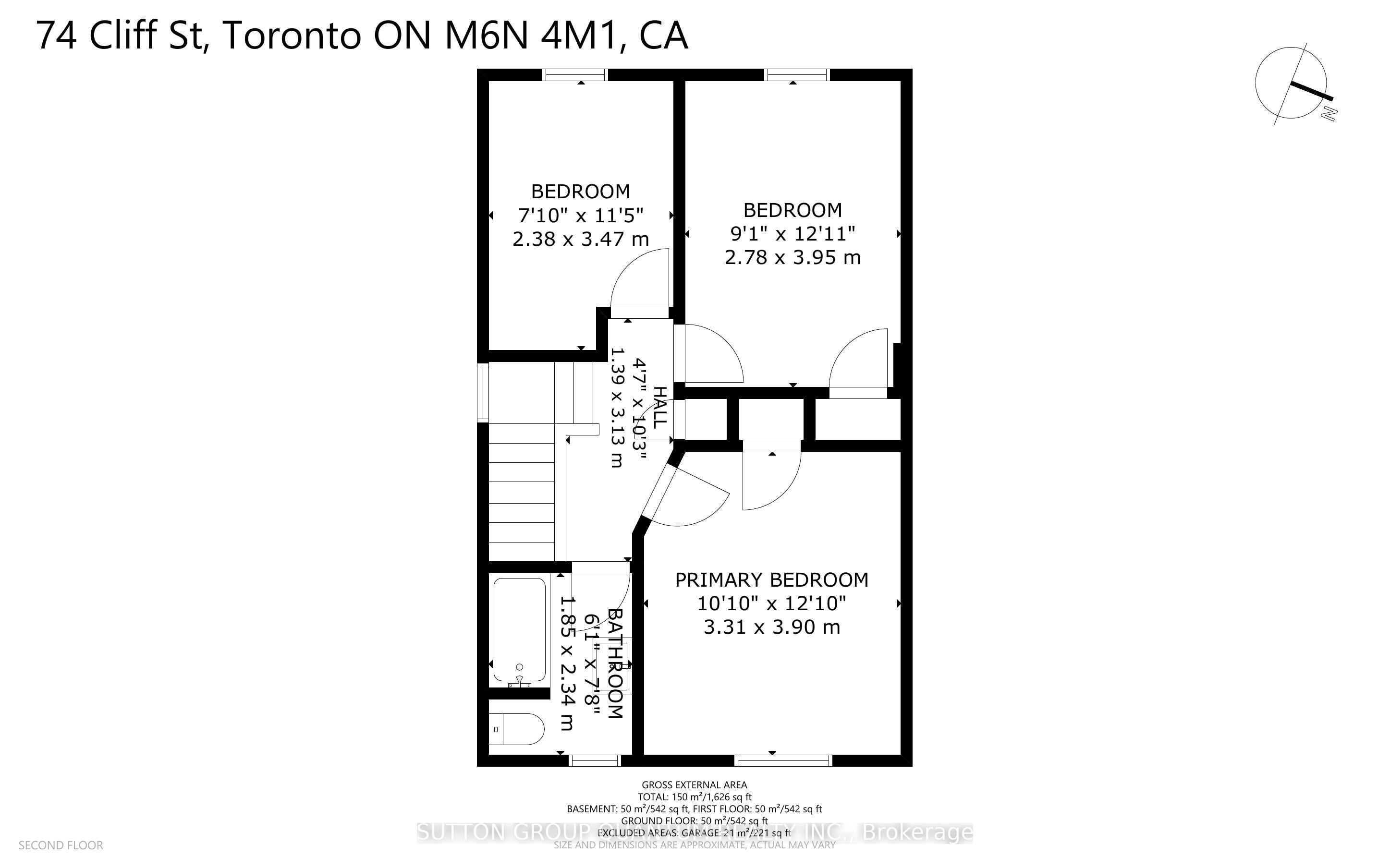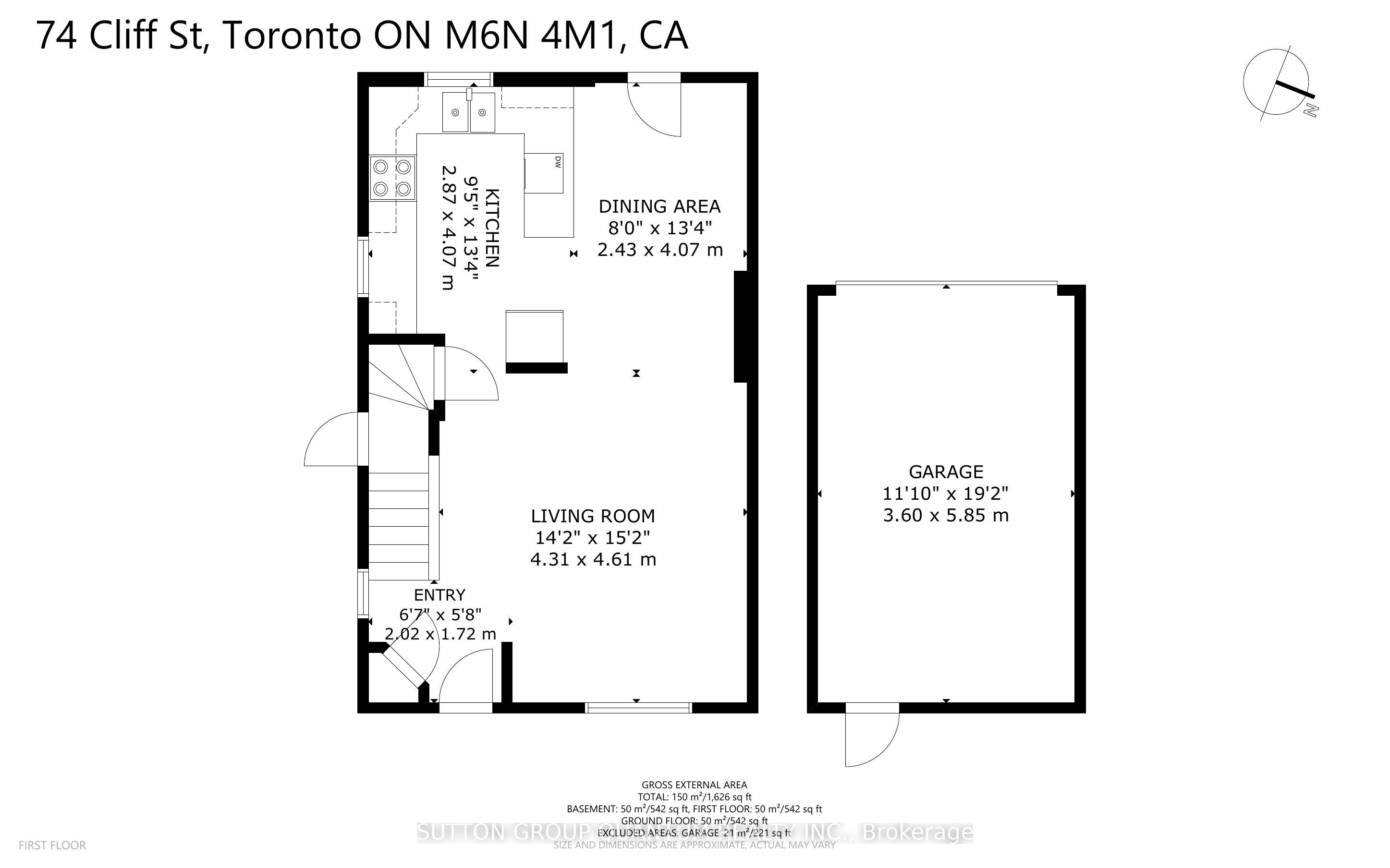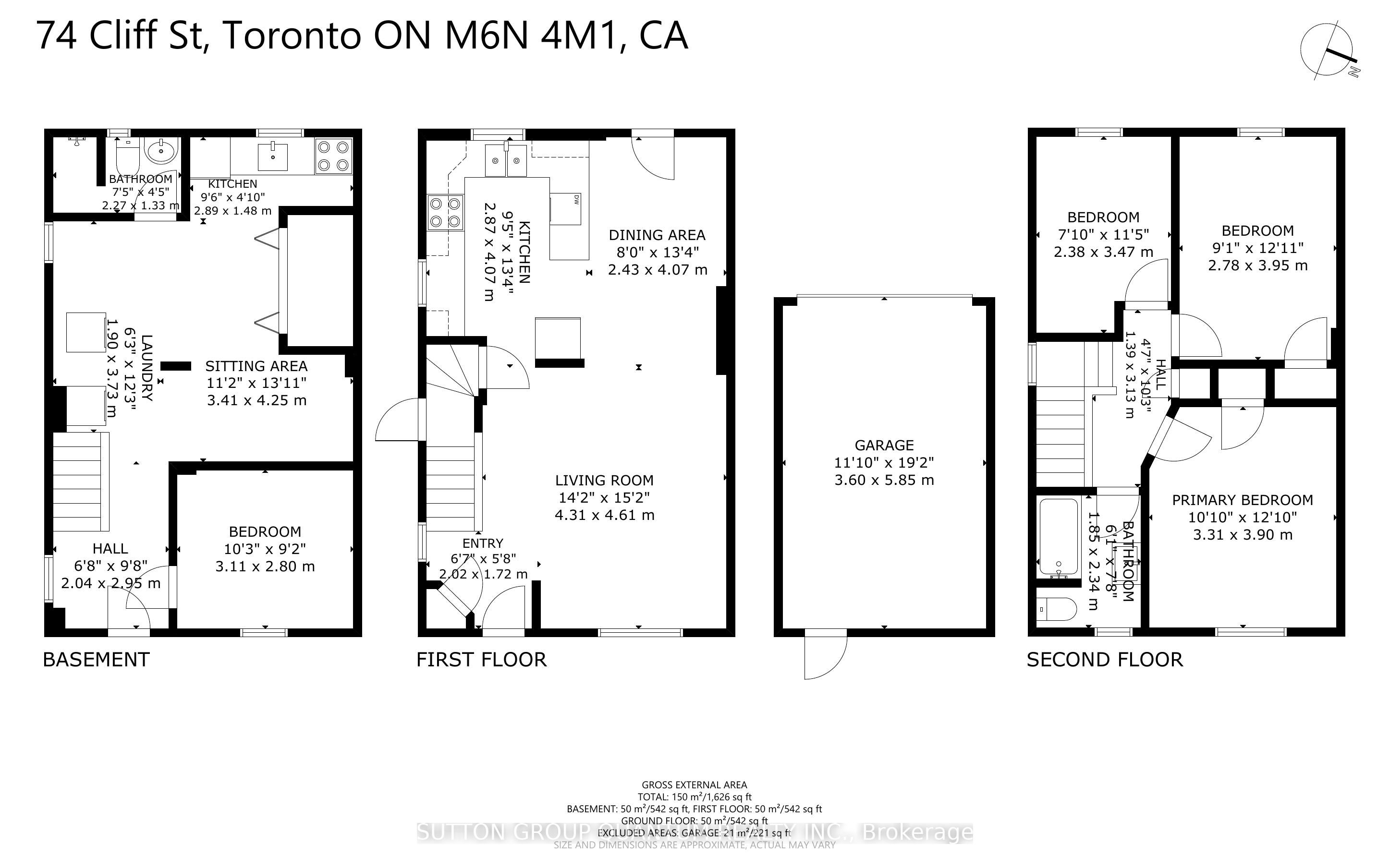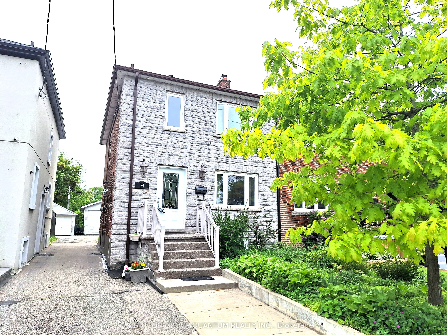
$899,888
Est. Payment
$3,437/mo*
*Based on 20% down, 4% interest, 30-year term
Listed by SUTTON GROUP QUANTUM REALTY INC.
Semi-Detached •MLS #W12176652•Sold Conditional Escape
Room Details
| Room | Features | Level |
|---|---|---|
Living Room 4.31 × 4.61 m | Hardwood FloorCombined w/DiningRenovated | Main |
Dining Room 4.07 × 2.43 m | Hardwood FloorCombined w/LivingOpen Concept | Main |
Kitchen 4.07 × 2.87 m | Ceramic FloorWalk-OutModern Kitchen | Main |
Primary Bedroom 3.31 × 3.9 m | Hardwood FloorLarge Closet | Upper |
Bedroom 2 3.95 × 2.78 m | Hardwood FloorLarge Closet | Upper |
Bedroom 3 3.47 × 2.38 m | Hardwood FloorLarge Closet | Upper |
Client Remarks
*** G O R G E O U S *** Immaculate, Don't Miss Out. Lovely Bright, Open & Spacious, Beautifully Finished Family Home. Featuring 3+1 Bedrooms, 1+1 Bathrooms; Dedicated Dining Area, Fantastic Open Concept Plan. Boasts Hardwood Floors, Pot Lights, Steel Appliances. Just Ready To Move In. Large Backyard. Separate Entrance To Professionally Finished Basement With 3 Pc Bathroom, 1 Bedroom For Extended Or Generational Families. Or Modify For possible In-Law Suite. Great Location! TTC Just Around The Corner, School Across The Street, Shopping & Park.
About This Property
74 Cliff Street, Etobicoke, M6N 4M1
Home Overview
Basic Information
Walk around the neighborhood
74 Cliff Street, Etobicoke, M6N 4M1
Shally Shi
Sales Representative, Dolphin Realty Inc
English, Mandarin
Residential ResaleProperty ManagementPre Construction
Mortgage Information
Estimated Payment
$0 Principal and Interest
 Walk Score for 74 Cliff Street
Walk Score for 74 Cliff Street

Book a Showing
Tour this home with Shally
Frequently Asked Questions
Can't find what you're looking for? Contact our support team for more information.
See the Latest Listings by Cities
1500+ home for sale in Ontario

Looking for Your Perfect Home?
Let us help you find the perfect home that matches your lifestyle
