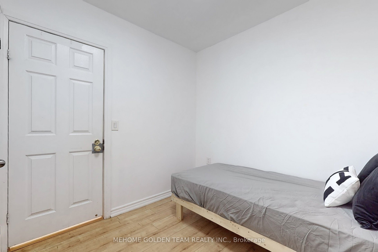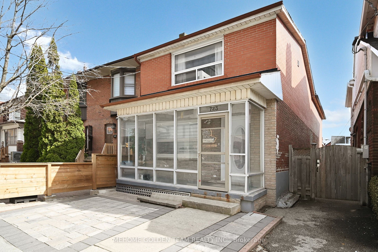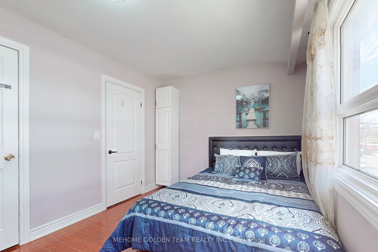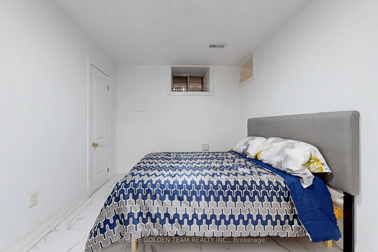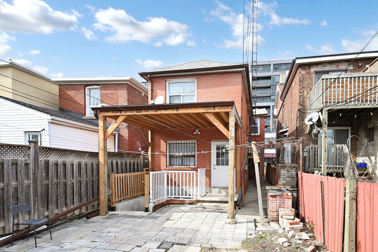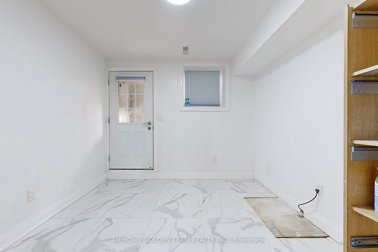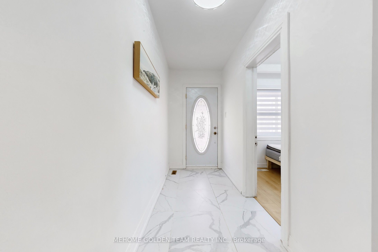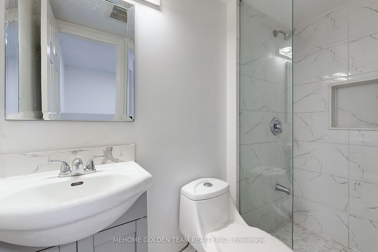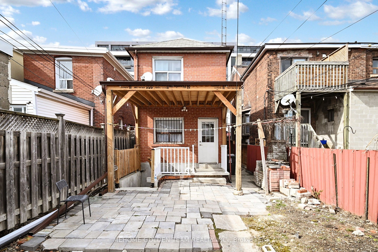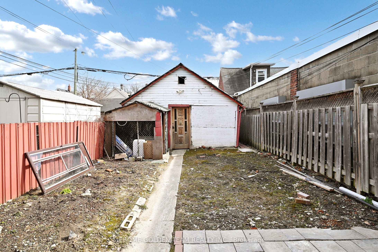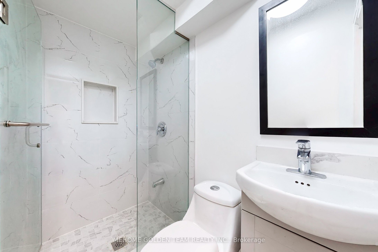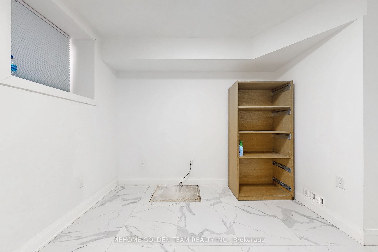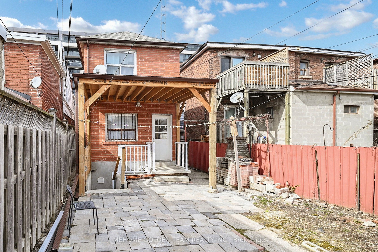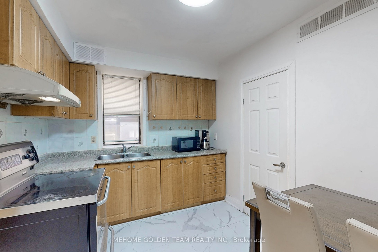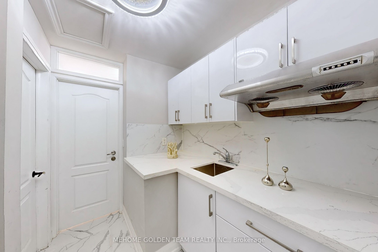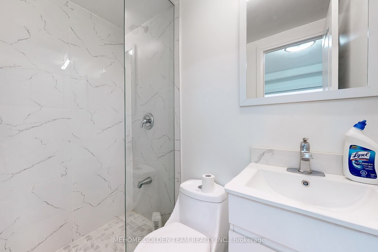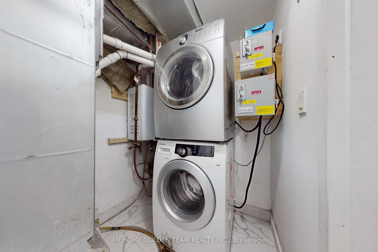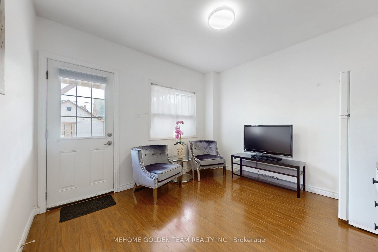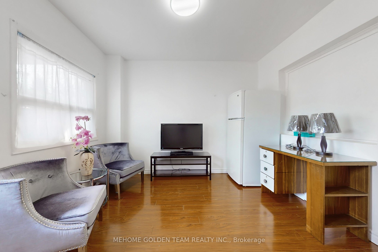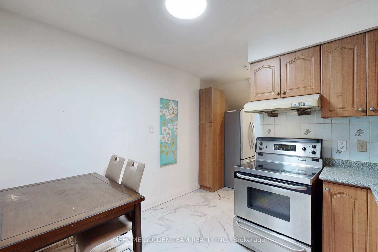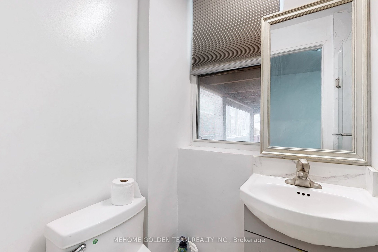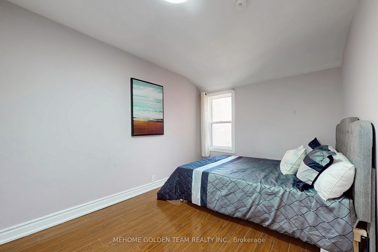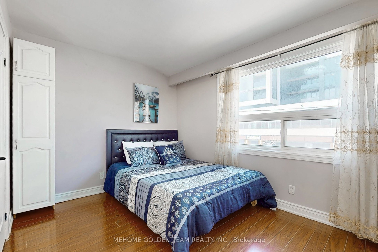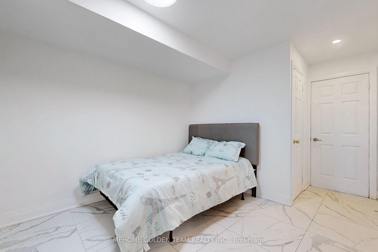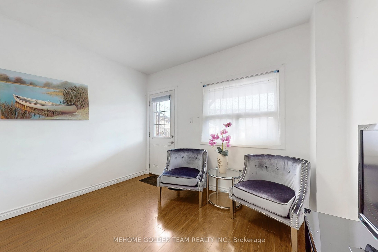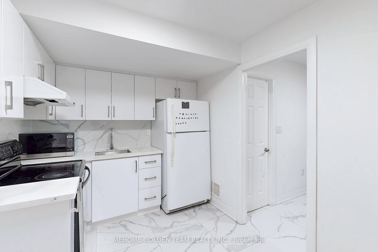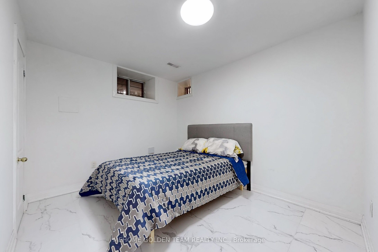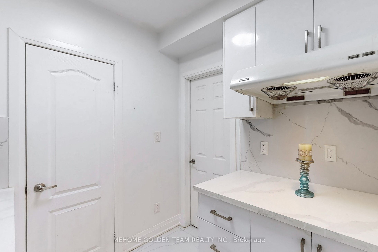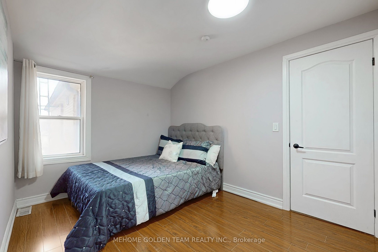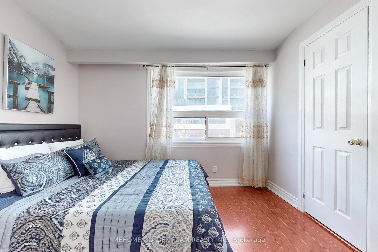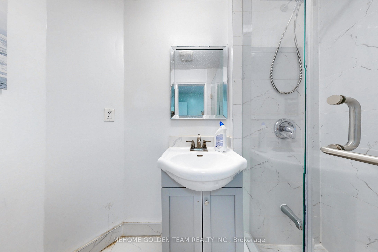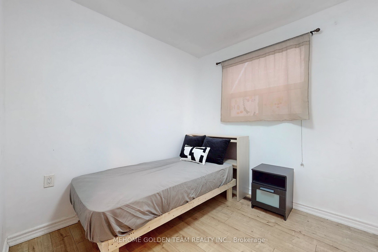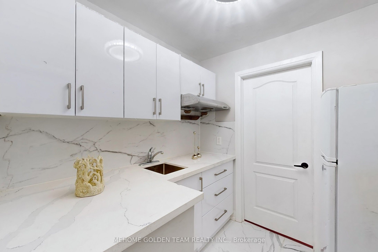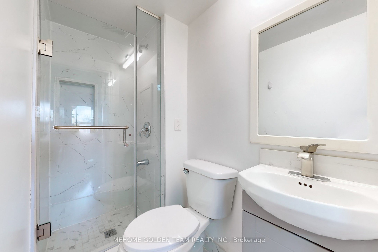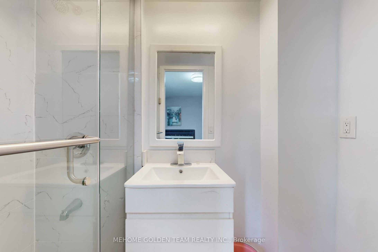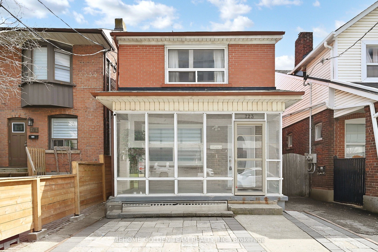
$1,799,000
Est. Payment
$6,871/mo*
*Based on 20% down, 4% interest, 30-year term
Listed by MEHOME GOLDEN TEAM REALTY INC.
Detached•MLS #W12065346•New
Room Details
| Room | Features | Level |
|---|---|---|
Kitchen 4.95 × 3.41 m | Ceramic FloorBacksplash | Main |
Dining Room 3.45 × 3.33 m | Ceramic FloorCombined w/Kitchen | Main |
Bedroom 3.65 × 3.15 m | Laminate3 Pc Ensuite | Main |
Bedroom 3.45 × 3.01 m | Laminate3 Pc Ensuite | Main |
Living Room 5.01 × 3.49 m | LaminateW/O To Yard | Main |
Bedroom 3.53 × 3.06 m | Laminate3 Pc Ensuite | Second |
Client Remarks
Welcome Home! Tons Upgrades,Newly Renovated From Botton to Top, All bedrooms are 3 Pc Ensuite,Professional Finished Basement with 2 bedrooms and 2 Washrooms.Separate Walk-Up Entrance Direct to the Backyard.Double Garage. Right Across Farm Boy And Loblaws! Steps To Dupont, Ossington Bus Stops. Mins to Subway, Short Walks To Schools, Cafe, Library And Parks Ect.
About This Property
723 Dupont Street, Etobicoke, M6G 1Z5
Home Overview
Basic Information
Walk around the neighborhood
723 Dupont Street, Etobicoke, M6G 1Z5
Shally Shi
Sales Representative, Dolphin Realty Inc
English, Mandarin
Residential ResaleProperty ManagementPre Construction
Mortgage Information
Estimated Payment
$0 Principal and Interest
 Walk Score for 723 Dupont Street
Walk Score for 723 Dupont Street

Book a Showing
Tour this home with Shally
Frequently Asked Questions
Can't find what you're looking for? Contact our support team for more information.
Check out 100+ listings near this property. Listings updated daily
See the Latest Listings by Cities
1500+ home for sale in Ontario

Looking for Your Perfect Home?
Let us help you find the perfect home that matches your lifestyle
