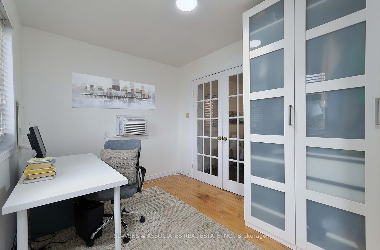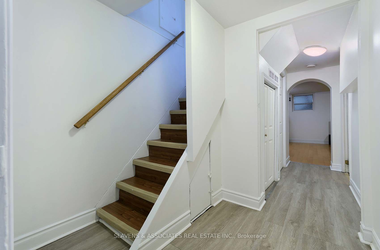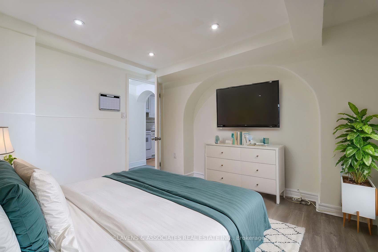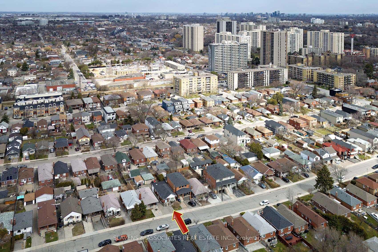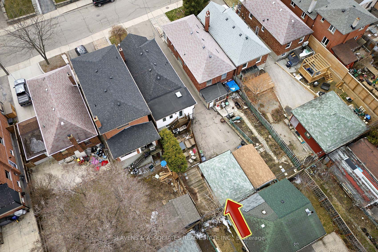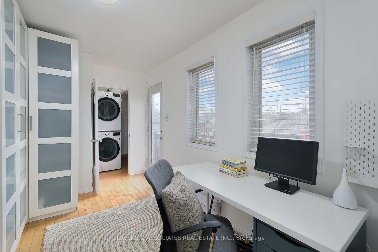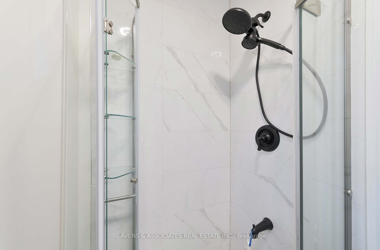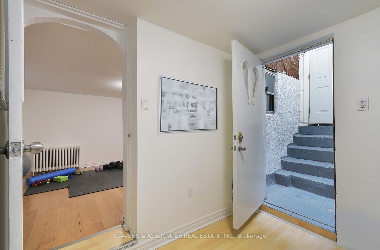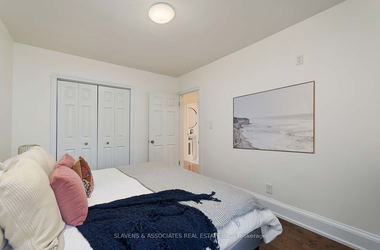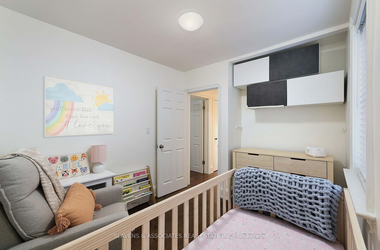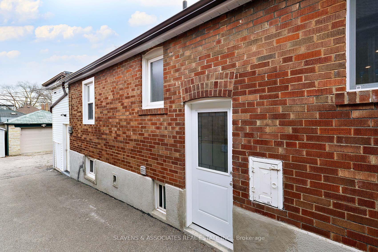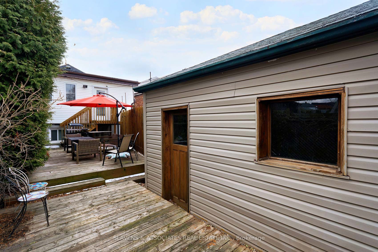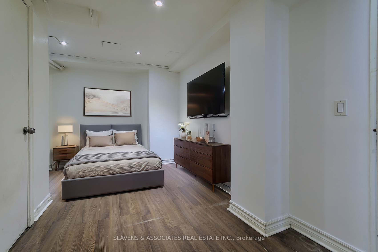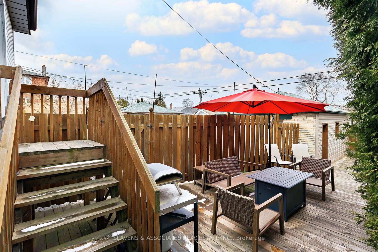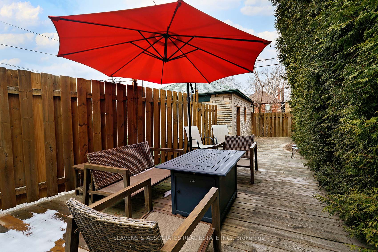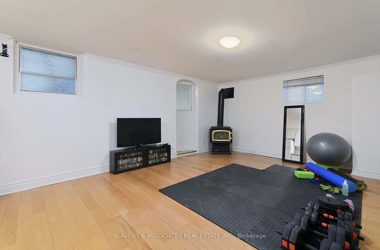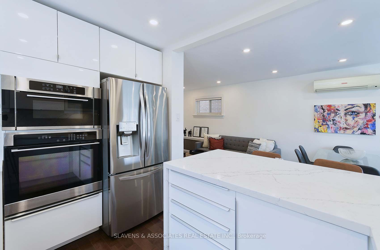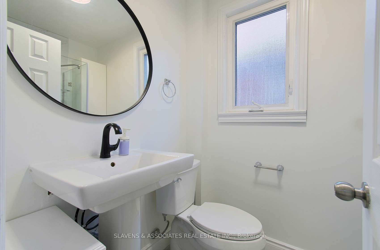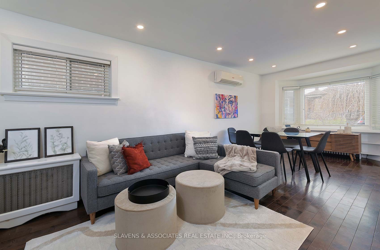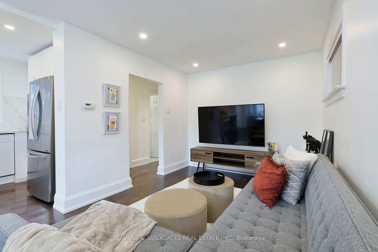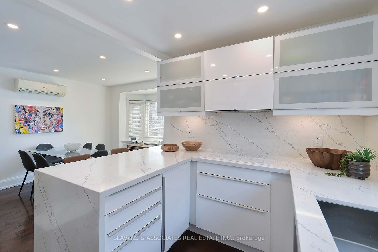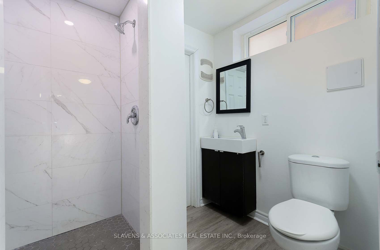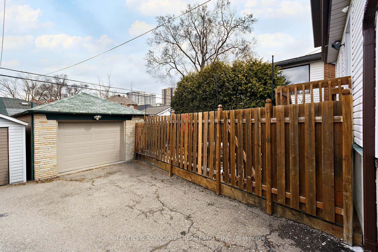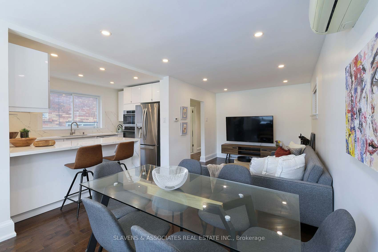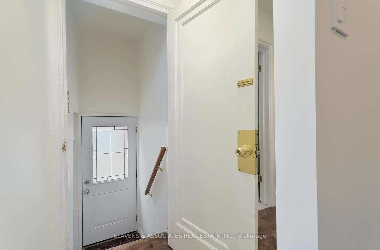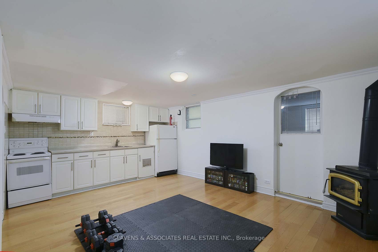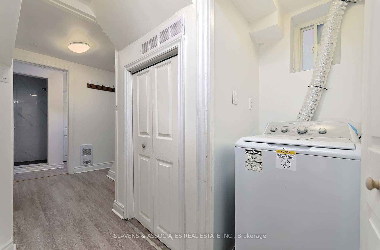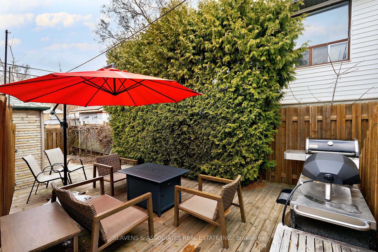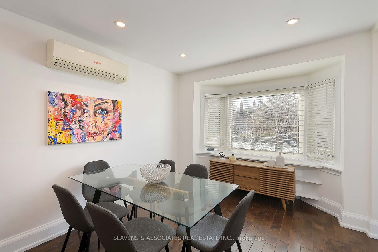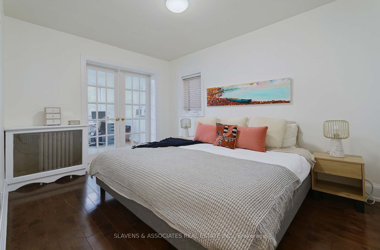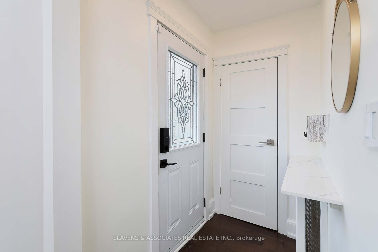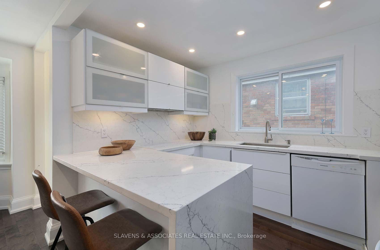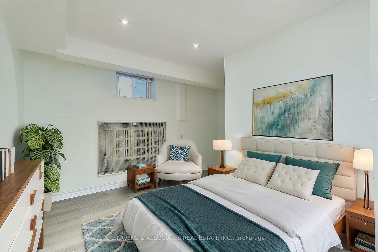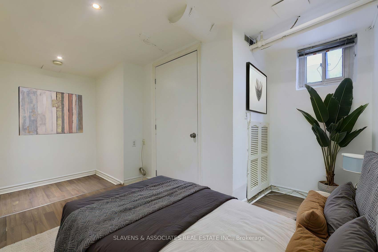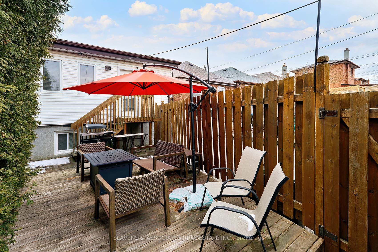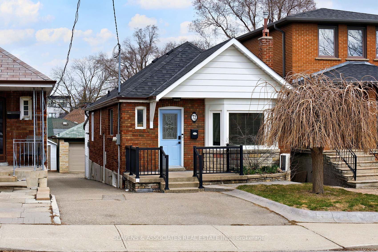
$999,000
Est. Payment
$3,816/mo*
*Based on 20% down, 4% interest, 30-year term
Listed by SLAVENS & ASSOCIATES REAL ESTATE INC.
Detached•MLS #W12143946•New
Room Details
| Room | Features | Level |
|---|---|---|
Living Room 7.31 × 3.06 m | Combined w/DiningOpen ConceptHardwood Floor | Main |
Dining Room 7.31 × 3.06 m | Combined w/KitchenOpen ConceptPicture Window | Main |
Kitchen 3.37 × 2.71 m | Open ConceptFamily Size KitchenHardwood Floor | Main |
Primary Bedroom 3.82 × 2.95 m | Double ClosetCombined w/OfficeHardwood Floor | Main |
Bedroom 2 3.31 × 2.45 m | WindowHardwood Floor | Main |
Client Remarks
Back on the Market! Now UNDERPRICED for Immediate Action! Bask in the beauty of this bright, stylishly updated modern bungalow in one of Midtown Toronto's most desirable and walkable neighbourhoods! Just steps from Eglinton West subway, cozy cafés, fresh bakeries, grocery stores, restaurants, and the beloved Kay Gardner Beltline trails, this home is a true urban oasis. Reimagined with thoughtful renovations, the open-concept layout is flooded with natural light and perfectly tailored to today's lifestyle. The sleek white chef's kitchen stuns with stainless steel appliances, abundant cabinetry, and a statement waterfall peninsula with seating for 3. The spacious dining area easily accommodates 6+ and flows effortlessly into the inviting family room ideal for entertaining or unwinding at home. Enjoy a rare proper foyer, a king-sized primary bedroom with ample closet space, a second bedroom, and a BONUS main floor den/office perfect for working from home or an additional flex space. The renovated bath and main floor laundry add everyday convenience. The expansive lower level impresses as a fully self-contained basement suite with 2 large bedrooms, a full kitchen, laundry, 3 piece bathroom, and 2 separate entrances ideal for in-laws, guests, rental income, or your dream home gym. Parking is a breeze with a wide mutual drive, front pad, and an oversized garage you can actually use.
About This Property
72 Belgravia Avenue, Etobicoke, M6E 2M5
Home Overview
Basic Information
Walk around the neighborhood
72 Belgravia Avenue, Etobicoke, M6E 2M5
Shally Shi
Sales Representative, Dolphin Realty Inc
English, Mandarin
Residential ResaleProperty ManagementPre Construction
Mortgage Information
Estimated Payment
$0 Principal and Interest
 Walk Score for 72 Belgravia Avenue
Walk Score for 72 Belgravia Avenue

Book a Showing
Tour this home with Shally
Frequently Asked Questions
Can't find what you're looking for? Contact our support team for more information.
See the Latest Listings by Cities
1500+ home for sale in Ontario

Looking for Your Perfect Home?
Let us help you find the perfect home that matches your lifestyle
