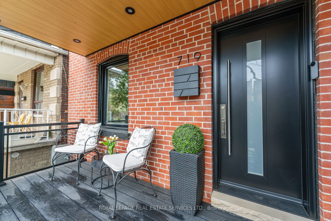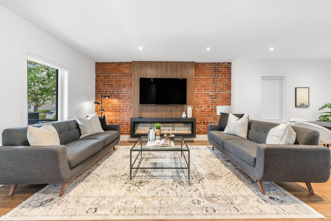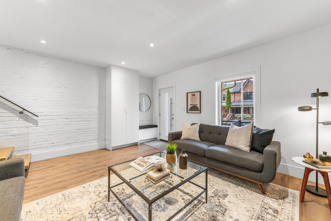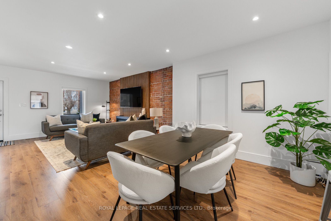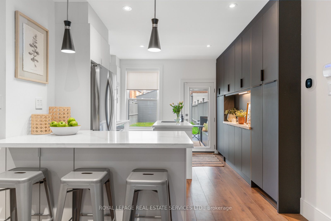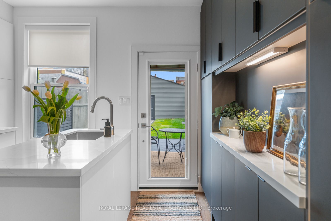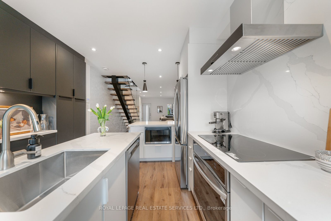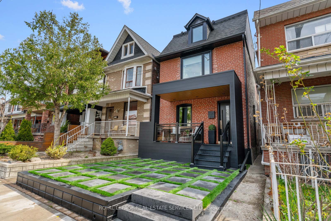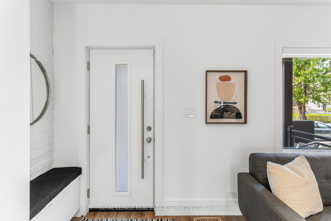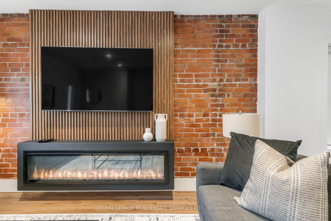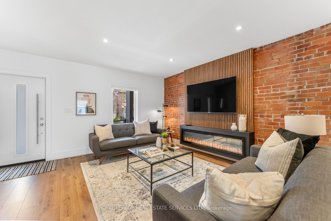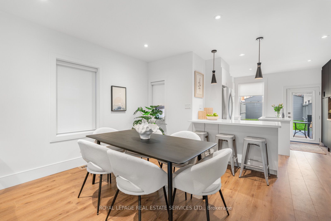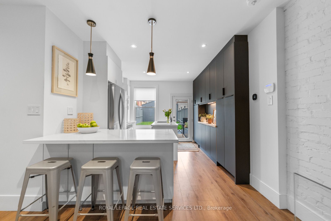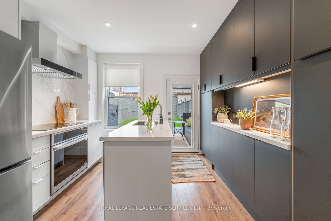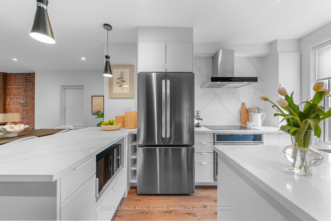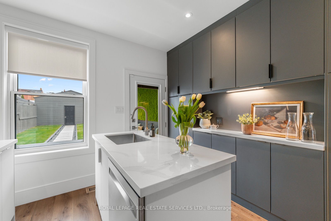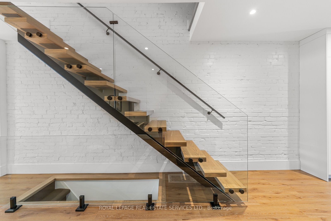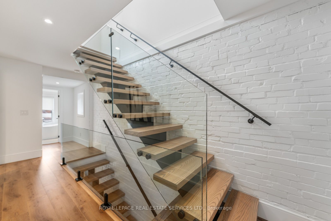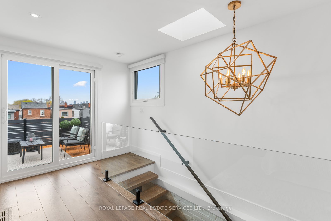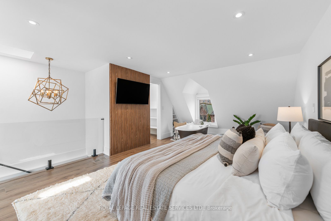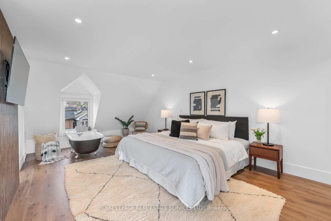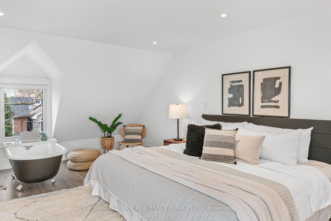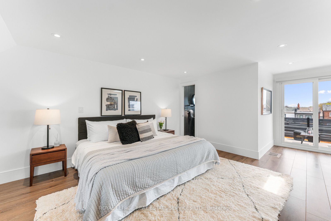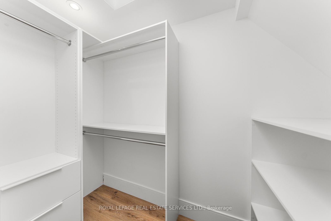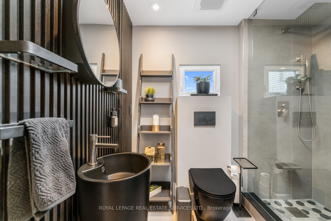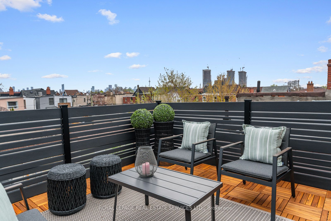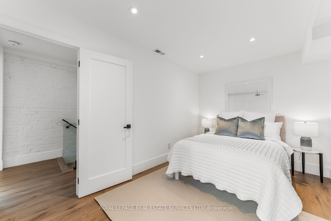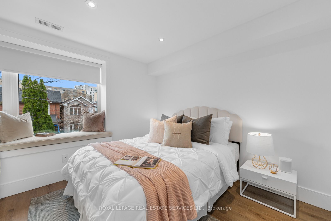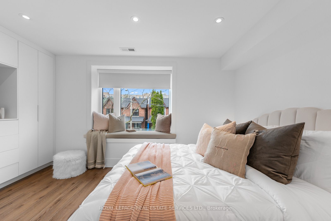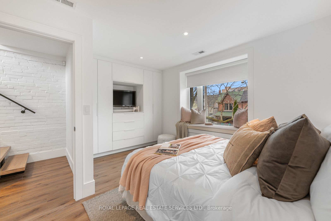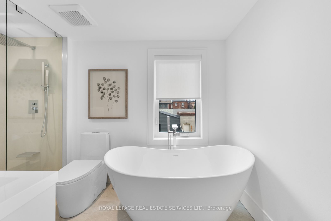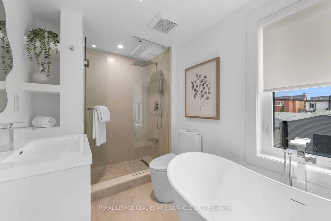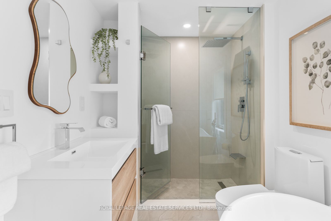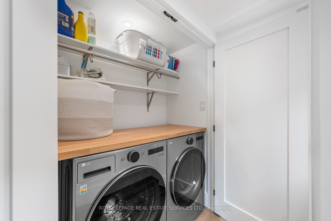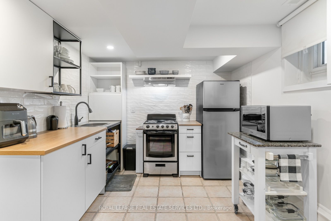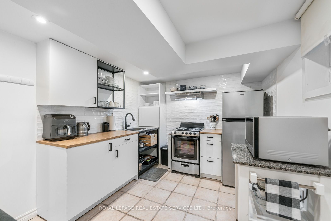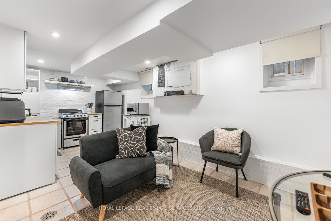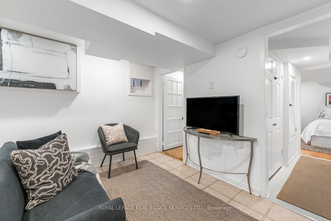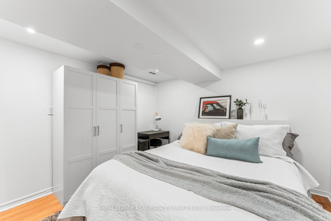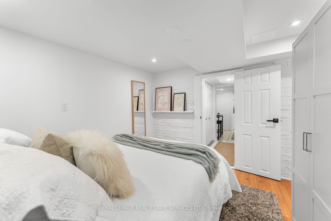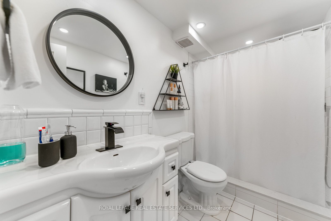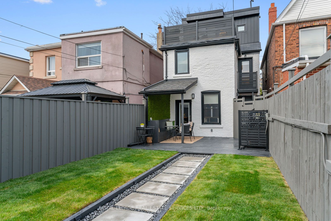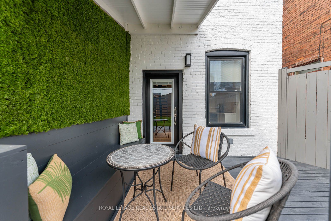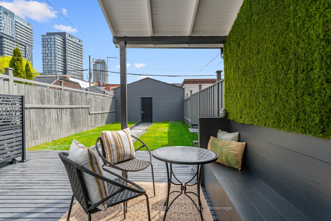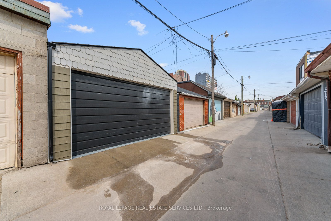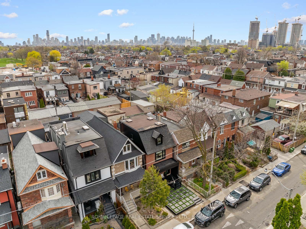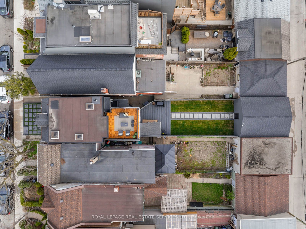
$1,899,000
Est. Payment
$7,253/mo*
*Based on 20% down, 4% interest, 30-year term
Listed by ROYAL LEPAGE REAL ESTATE SERVICES LTD.
Detached•MLS #W12159585•Price Change
Room Details
| Room | Features | Level |
|---|---|---|
Living Room 4.32 × 3.7 m | FireplaceB/I ClosetOpen Concept | Main |
Dining Room 3.35 × 3 m | Open ConceptCombined w/LivingCombined w/Kitchen | Main |
Kitchen 3.8 × 3.12 m | Modern KitchenStainless Steel ApplW/O To Garden | Main |
Bedroom 2 3.39 × 3.94 m | Bay WindowB/I ClosetOverlooks Frontyard | Second |
Bedroom 3 4.18 × 2.61 m | Walk-In Closet(s)Juliette BalconyOverlooks Backyard | Second |
Primary Bedroom 5.63 × 3.87 m | Walk-In Closet(s)4 Pc EnsuiteW/O To Deck | Third |
Client Remarks
Whether you're moving up or planting roots, 719 St. Clarens is the ideal home with space, comfort, and thoughtful design. This stunning, renovated 2.5-storey detached home blends thoughtful design, warmth, and functionality in one of Torontos exciting west-end locations. Pride of ownership is undeniable throughout this 2,116 sq. ft. home. The striking curb appeal features a turfed and paved front yard, sleek new porch railings, and a modern front door. A custom-built entry closet greets you with smart storage, a built-in bench, and mirror. The main floor flows seamlessly through open-concept living, dining, and kitchen spaces, with exposed brick walls enhanced and preserved for texture and warmth. A vertical feature wall with integrated fireplace and TV mount adds a designer touch, while the kitchen includes a breakfast bar for casual dining and gathering. The second floor offers 2 spacious bdrms, built-in closets and curated window treatments. Front bdrm features bay window with cozy window seat. The 2nd bdrm has its own private balcony. These rooms share a spa-like bathroom. Handy 2nd floor Laundry closet.The top floor is truly a retreat: a luxurious primary suite with walk-in closet, skylights, a serene ensuite with clawfoot tub, and a large private balcony with city skyline views. The finished basement offers versatility, with a self-contained 1-bedroom suite featuring a separate rear walkout; ideal for rental income, guests, or extended family. Outside, the private backyard is beautifully landscaped with a painted deck and fencing, and leads to a rare 2-car garage with laneway access. The homes crisp white brick exterior and black window trim give it a modern, timeless finish. This home feeds into many great options for schools: Dovercourt PS, or St. Sebastian. This well-loved property has had every detail carefully considered to create a peaceful, welcoming, move-in ready home, offering a fresh start where you can truly settle in and make it your own.
About This Property
719 St Clarens Avenue, Etobicoke, M6H 3X2
Home Overview
Basic Information
Walk around the neighborhood
719 St Clarens Avenue, Etobicoke, M6H 3X2
Shally Shi
Sales Representative, Dolphin Realty Inc
English, Mandarin
Residential ResaleProperty ManagementPre Construction
Mortgage Information
Estimated Payment
$0 Principal and Interest
 Walk Score for 719 St Clarens Avenue
Walk Score for 719 St Clarens Avenue

Book a Showing
Tour this home with Shally
Frequently Asked Questions
Can't find what you're looking for? Contact our support team for more information.
See the Latest Listings by Cities
1500+ home for sale in Ontario

Looking for Your Perfect Home?
Let us help you find the perfect home that matches your lifestyle
