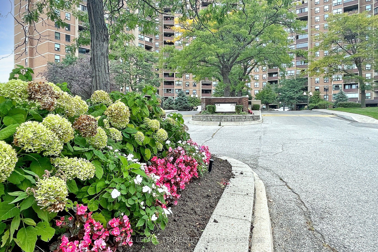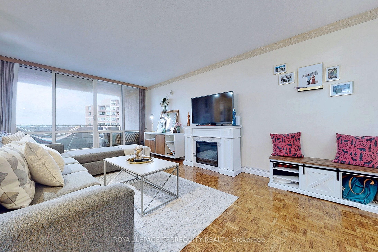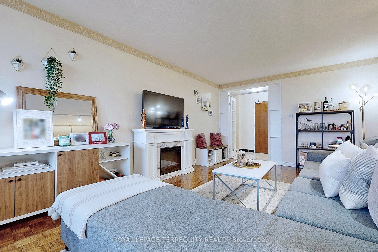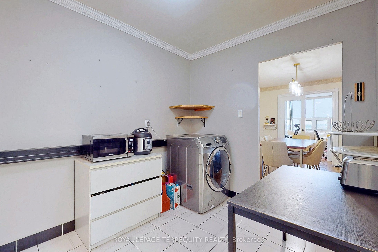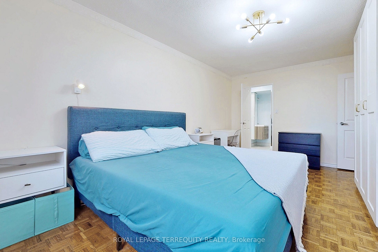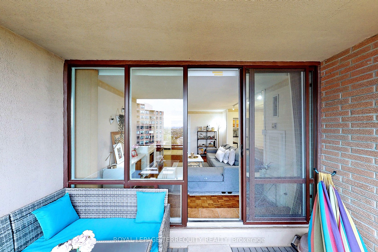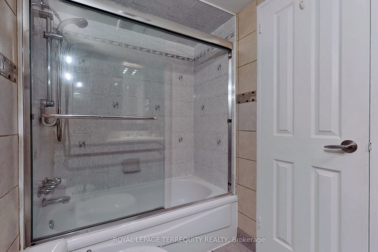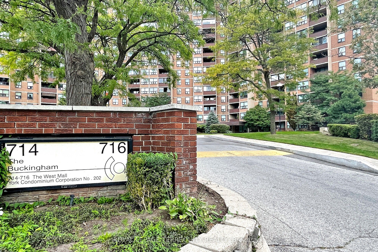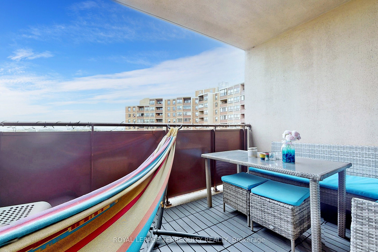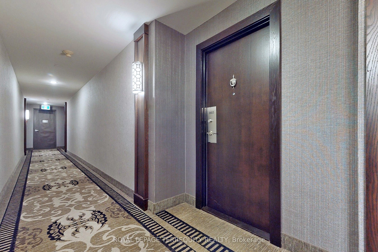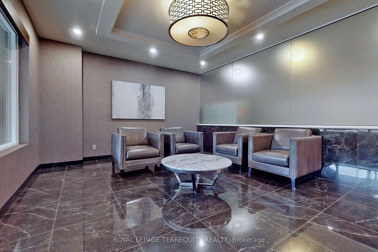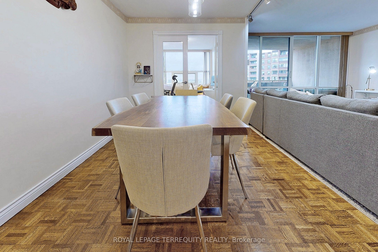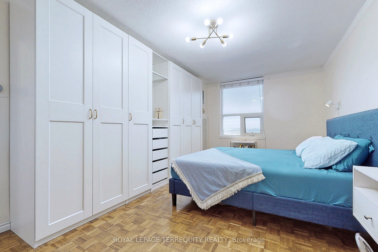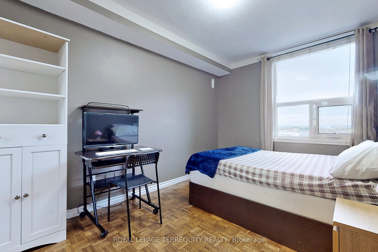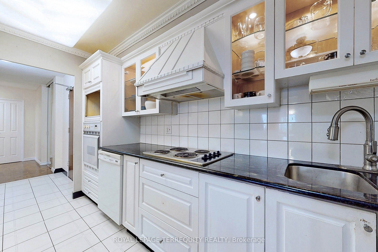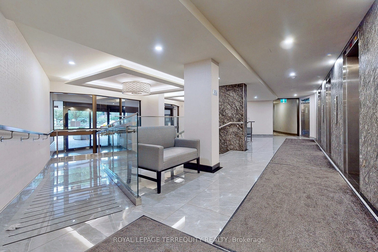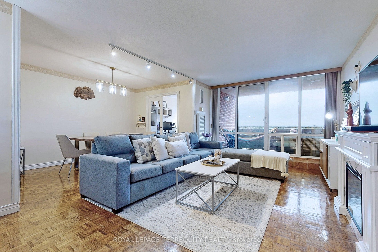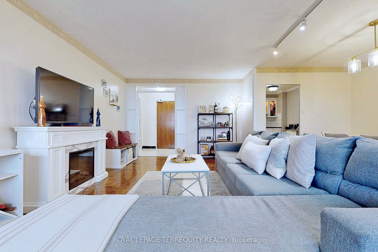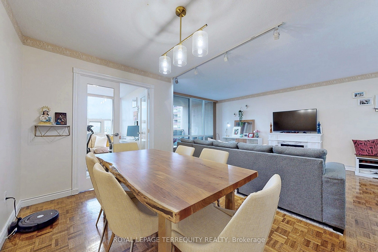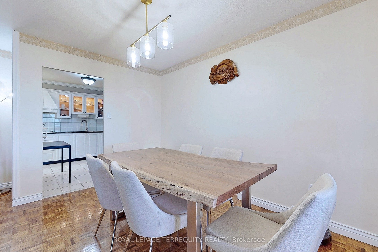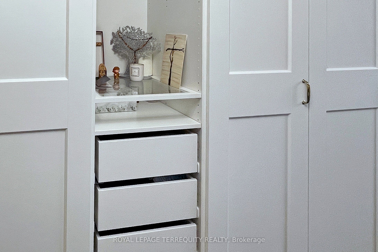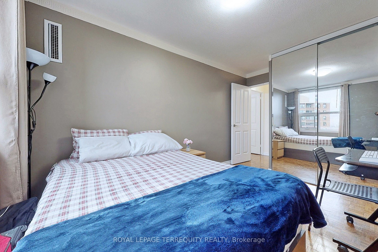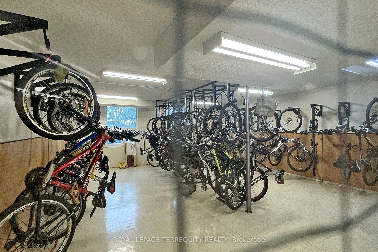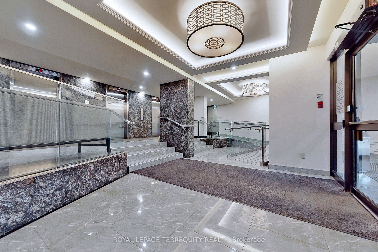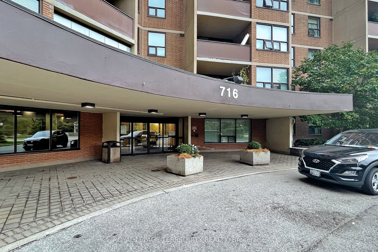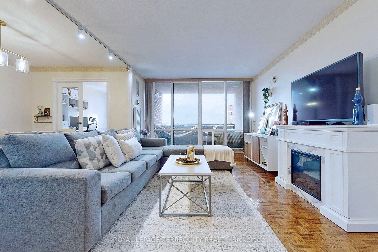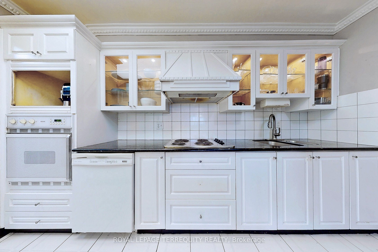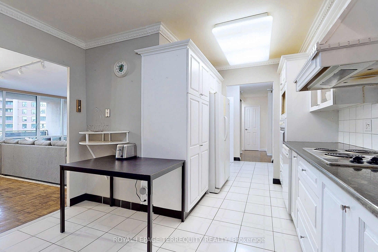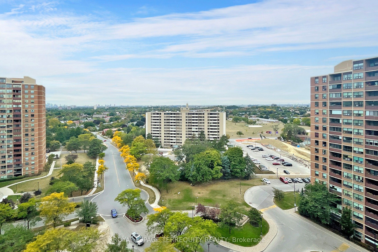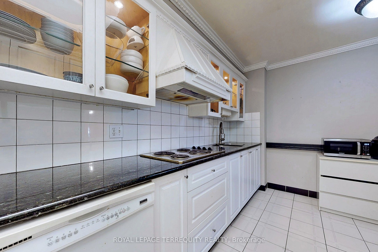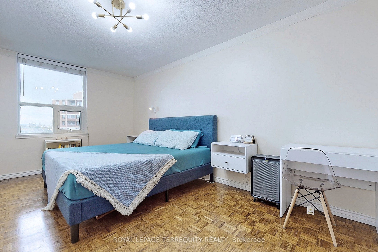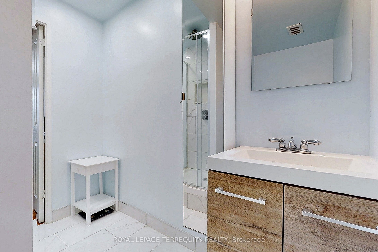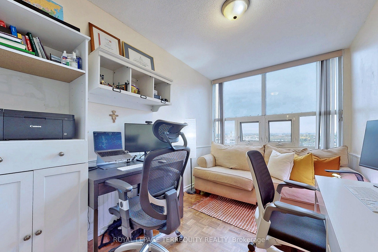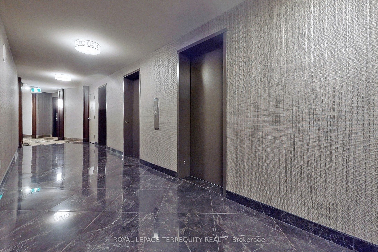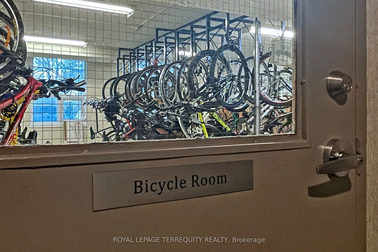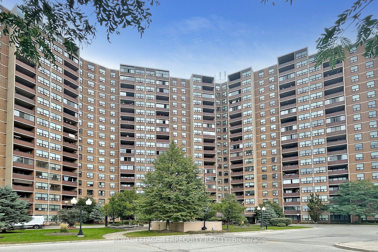
$3,150 /mo
Listed by ROYAL LEPAGE TERREQUITY REALTY
Condo Apartment•MLS #W12078112•New
Room Details
| Room | Features | Level |
|---|---|---|
Living Room 5.82 × 3.66 m | Combined w/DiningW/O To Balcony | Flat |
Dining Room 3.66 × 2.44 m | Combined w/Living | Flat |
Kitchen 4.11 × 3.35 m | Ceramic FloorGranite Counters | Flat |
Primary Bedroom 5.41 × 3.3 m | 3 Pc EnsuiteCloset Organizers | Flat |
Bedroom 2 3.66 × 2.74 m | Large ClosetMirrored Closet | Flat |
Client Remarks
Spacious And Bright, 2+Den Condo. R*A*R*E* T*W*O F*U*L*L Washrooms. Amazing Location With Schools, Parks, Public Transit And Major Highways Right At Your Doorstep. Den Can Be Used As Home Office. C*U*S*T*O*M* I*Z*E*D Premium Closet In Primary Bedroom. W/O Balcony. Granite Countertops. Baths W/Marble Vanities, Ensuite Storage. Glass Balcony Windows. Wonderful View Overlooking Centennial Park. Pictures when suite was vacant and prior to the current occupancy Standard Form Lease To Be Signed.
About This Property
716 The West Mall N/A, Etobicoke, M9C 4X6
Home Overview
Basic Information
Amenities
Elevator
Exercise Room
Indoor Pool
Recreation Room
Visitor Parking
Walk around the neighborhood
716 The West Mall N/A, Etobicoke, M9C 4X6
Shally Shi
Sales Representative, Dolphin Realty Inc
English, Mandarin
Residential ResaleProperty ManagementPre Construction
 Walk Score for 716 The West Mall N/A
Walk Score for 716 The West Mall N/A

Book a Showing
Tour this home with Shally
Frequently Asked Questions
Can't find what you're looking for? Contact our support team for more information.
See the Latest Listings by Cities
1500+ home for sale in Ontario

Looking for Your Perfect Home?
Let us help you find the perfect home that matches your lifestyle
