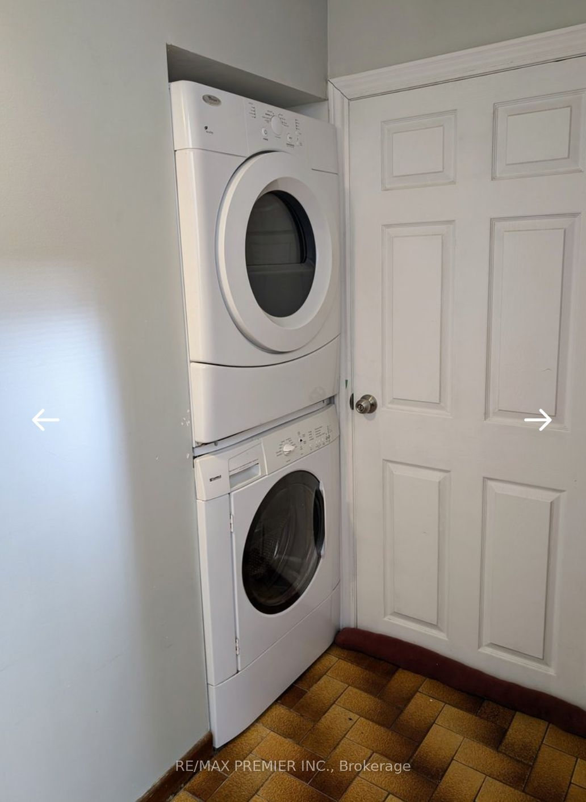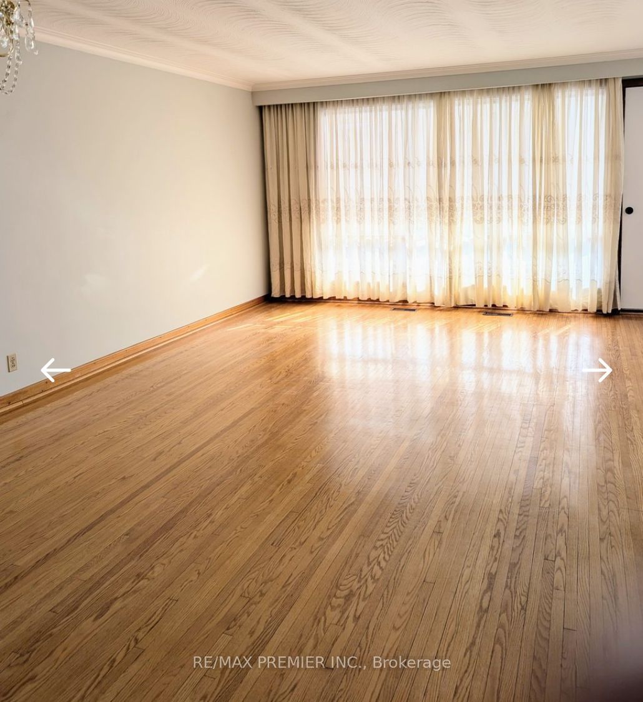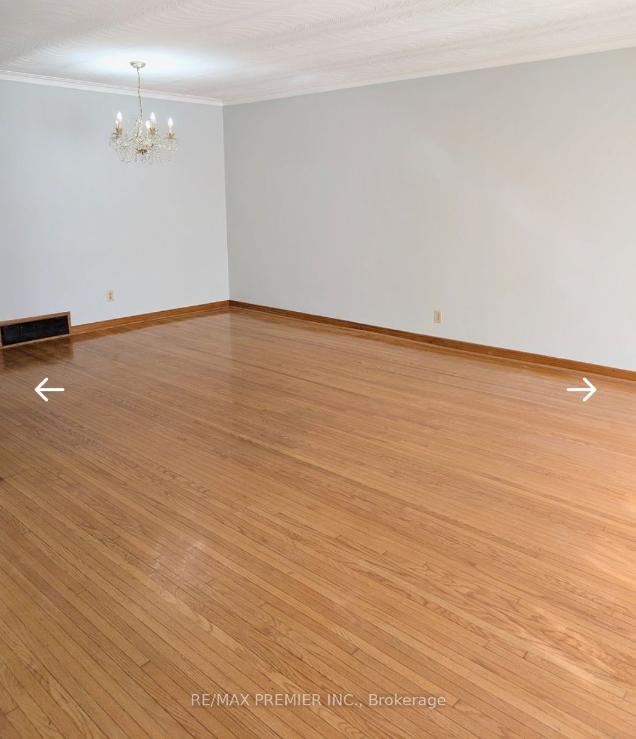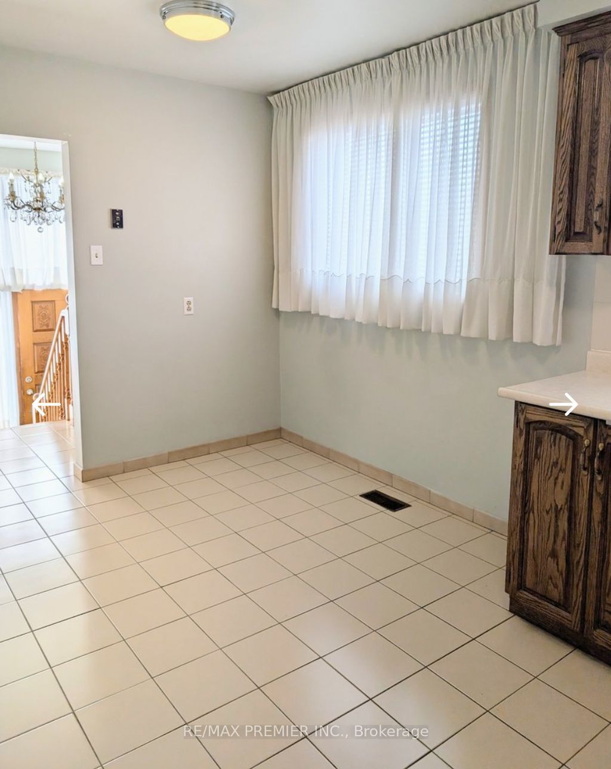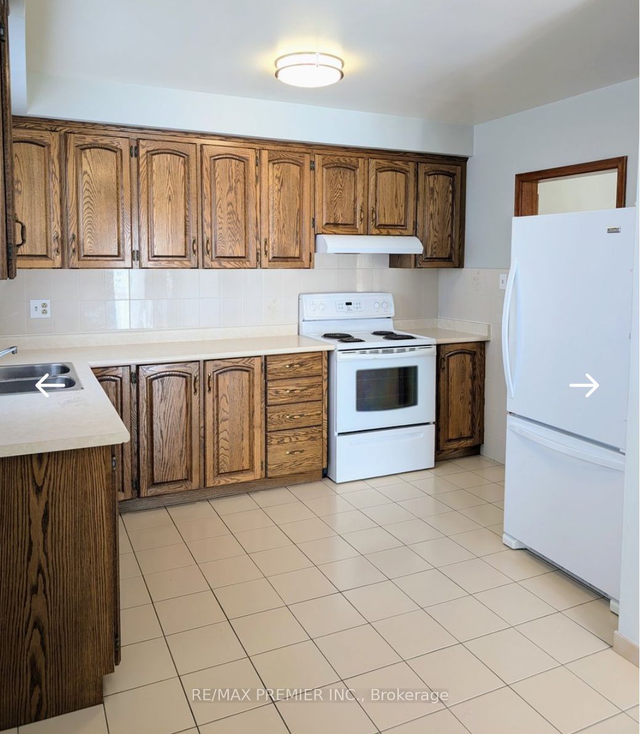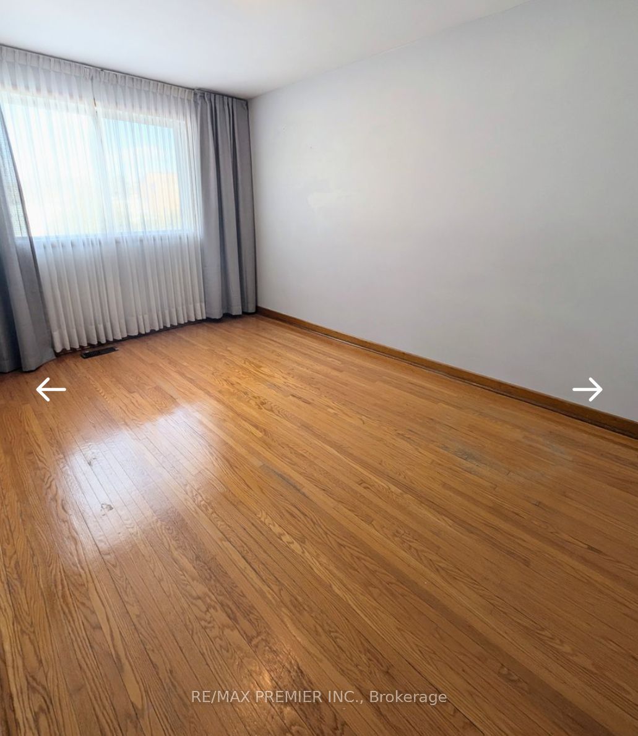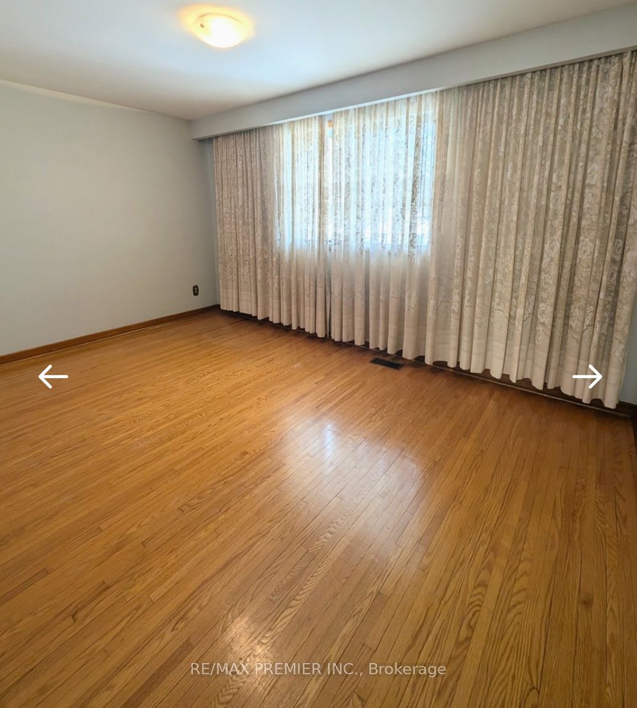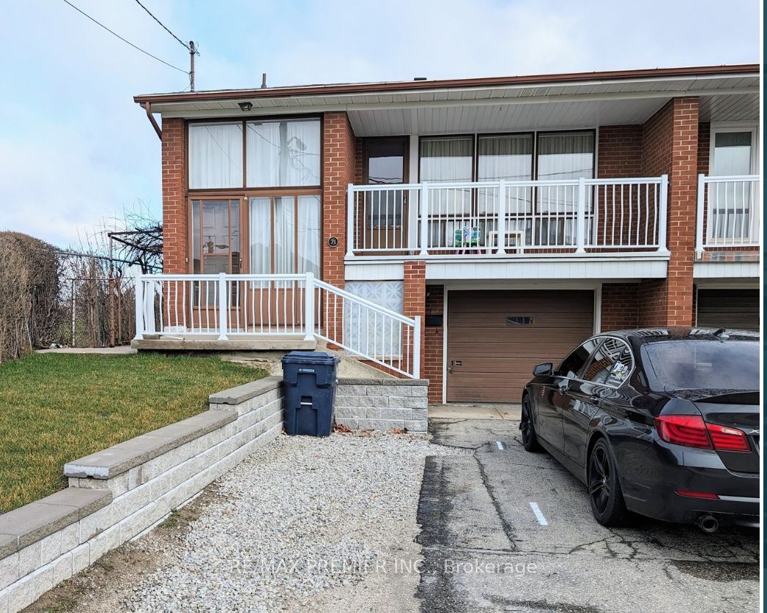
$3,200 /mo
Listed by RE/MAX PREMIER INC.
Semi-Detached •MLS #W12199316•New
Room Details
| Room | Features | Level |
|---|---|---|
Kitchen 5.03 × 2.44 m | Ceramic FloorEat-in Kitchen | Main |
Living Room 7.33 × 4.38 m | Hardwood FloorCombined w/DiningW/O To Balcony | Main |
Dining Room 7.33 × 4.38 m | Hardwood FloorCombined w/LivingFormal Rm | Main |
Primary Bedroom 3.91 × 3.44 m | Hardwood FloorLarge WindowLarge Closet | Main |
Bedroom 2 3.9 × 2.75 m | Hardwood FloorWindowCloset | Main |
Bedroom 3 3.35 × 2.25 m | Hardwood FloorWindowCloset | Main |
Client Remarks
Fantastic 3 Bedroom Main Floor With A Great Floor Plan. Convenient Central Location Next To Highways, Hospitals & Transit. Large Eat In Kitchen & Generous Sized Living Room & Dining. Walk-Out To A South Facing Balcony From The Living. Southerly Exposure Allows For Plenty Of Natural Light. Located On A Dead End Street With Minimal Traffic and Plenty Of Park Space & Greenery. Home Is Very Clean & Well Maintained. Private Laundry Facilities & 1 Parking. Perspective Resident To Pay 60% Of All Utilities.
About This Property
71 Sorlyn Avenue, Etobicoke, M6L 1H7
Home Overview
Basic Information
Walk around the neighborhood
71 Sorlyn Avenue, Etobicoke, M6L 1H7
Shally Shi
Sales Representative, Dolphin Realty Inc
English, Mandarin
Residential ResaleProperty ManagementPre Construction
 Walk Score for 71 Sorlyn Avenue
Walk Score for 71 Sorlyn Avenue

Book a Showing
Tour this home with Shally
Frequently Asked Questions
Can't find what you're looking for? Contact our support team for more information.
See the Latest Listings by Cities
1500+ home for sale in Ontario

Looking for Your Perfect Home?
Let us help you find the perfect home that matches your lifestyle

