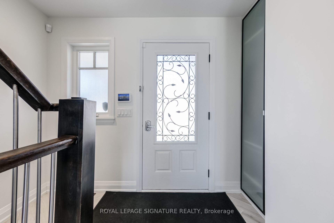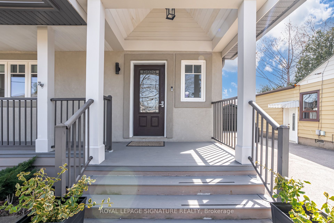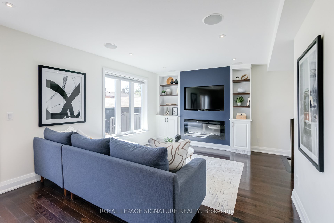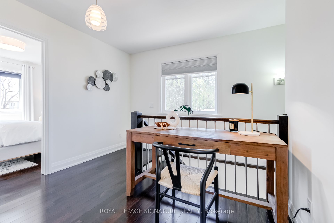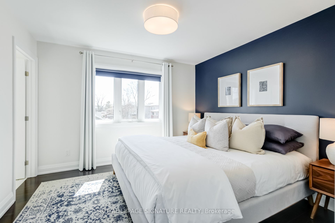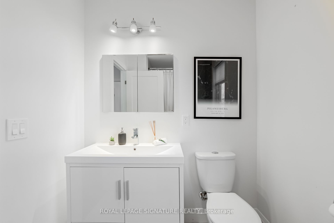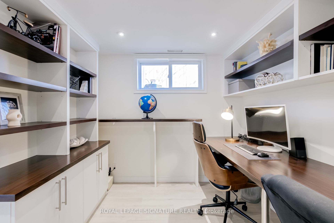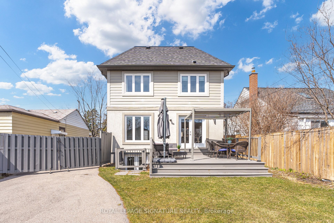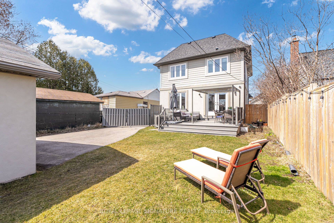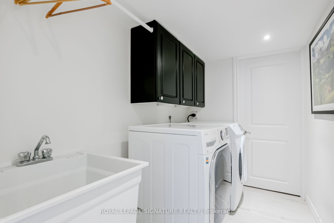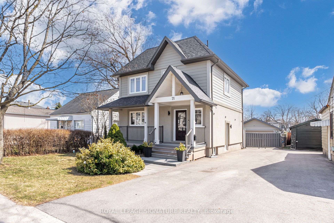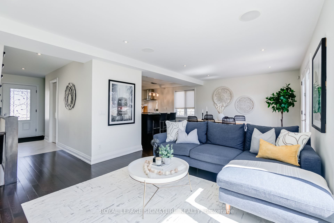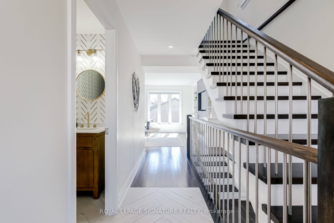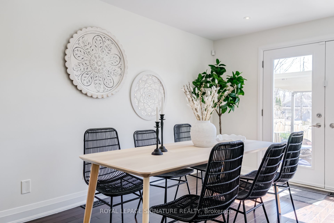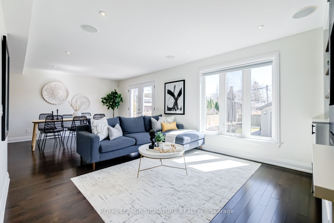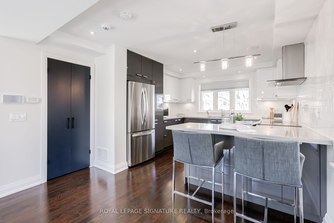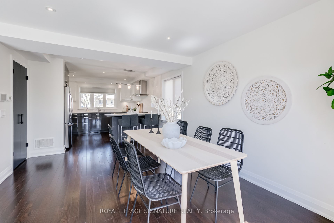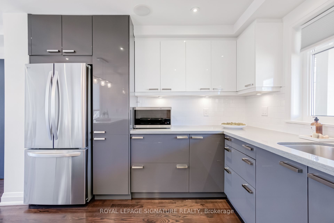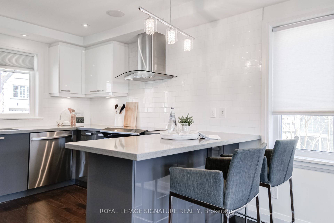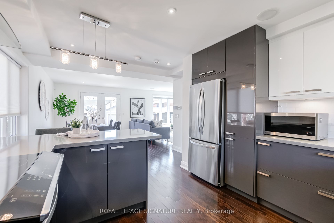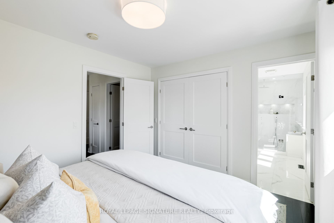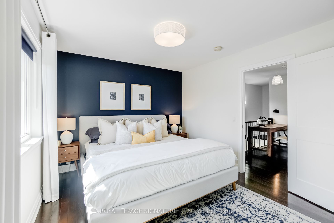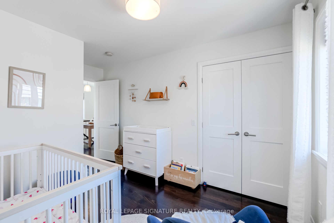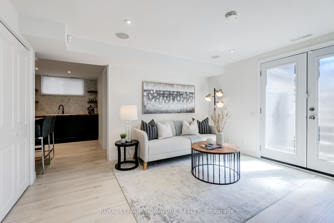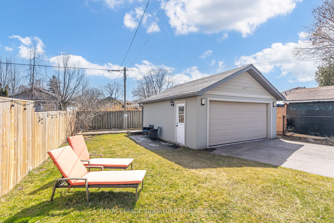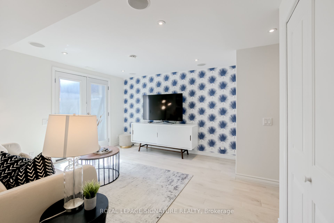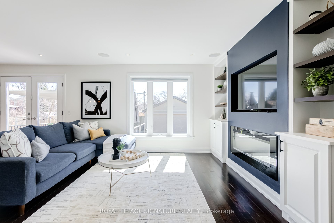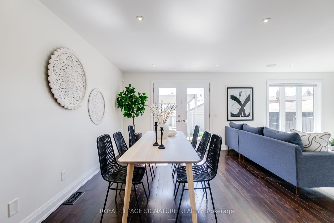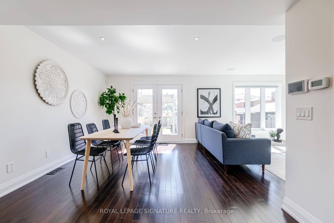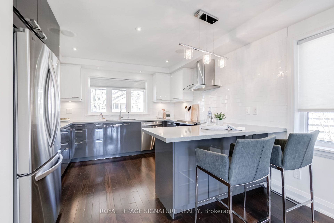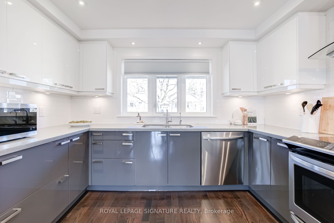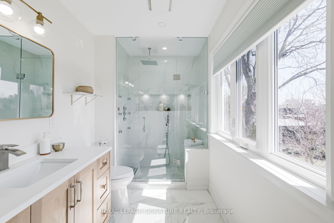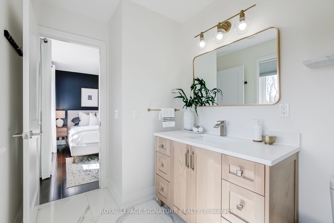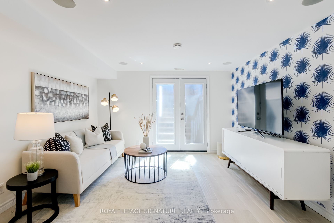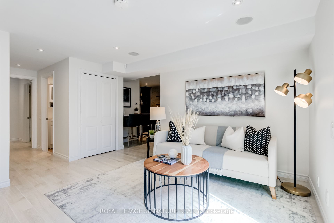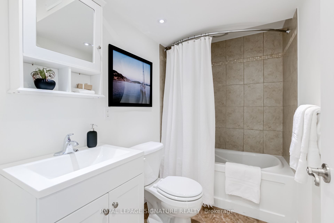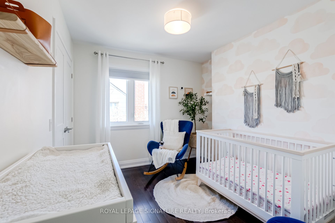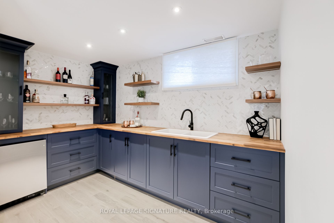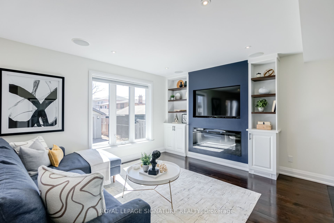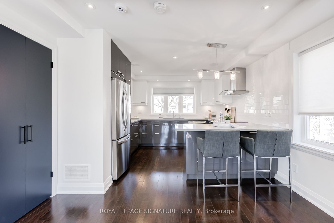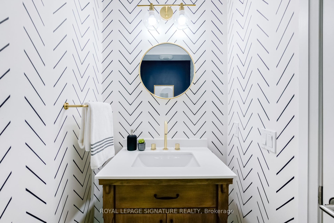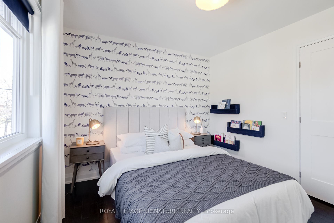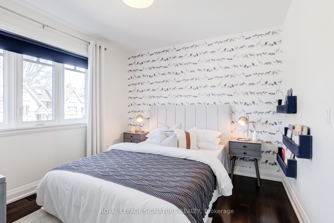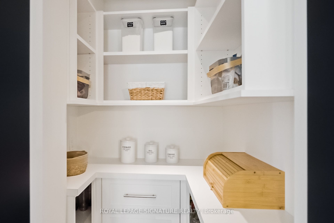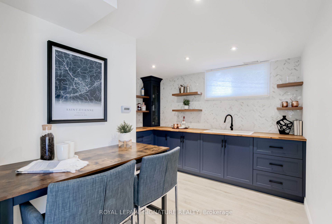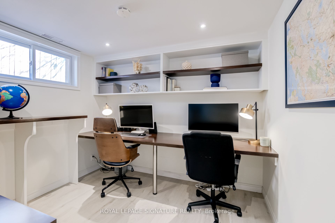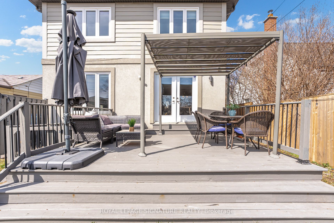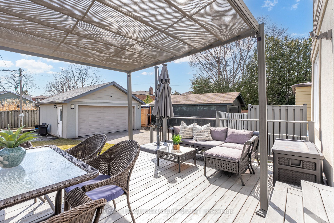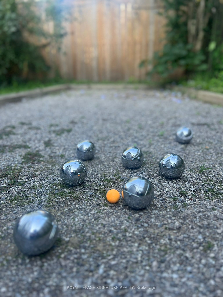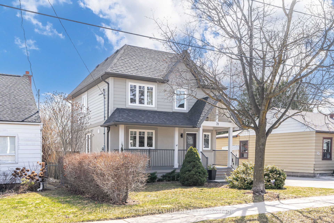
$1,775,000
Est. Payment
$6,779/mo*
*Based on 20% down, 4% interest, 30-year term
Listed by ROYAL LEPAGE SIGNATURE REALTY
Detached•MLS #W12065465•Price Change
Room Details
| Room | Features | Level |
|---|---|---|
Living Room 3.83 × 3.72 m | Electric FireplaceLarge WindowHardwood Floor | Main |
Dining Room 3.54 × 5.23 m | W/O To DeckHardwood FloorPot Lights | Main |
Kitchen 3.55 × 3.51 m | Stainless Steel ApplModern KitchenBreakfast Bar | Main |
Primary Bedroom 3.54 × 3.32 m | 5 Pc EnsuiteOverlooks BackyardDouble Closet | Second |
Bedroom 2 4.41 × 2.6 m | Double ClosetHardwood FloorWindow | Second |
Bedroom 4 2.68 × 3.07 m | B/I BookcaseWindowPot Lights | Lower |
Client Remarks
Welcome to this stunning detached two-storey home in the heart of vibrant Alderwood, nestled on an impressive 41 x 125 ft fully landscaped lot. Brimming with charm and thoughtful upgrades, this home invites you in with a picture-perfect front porch ideal for morning coffees or evening nightcaps. Inside, the bright and open main floor boasts custom built-in shelves with electric fireplace, hardwood throughout, pot lights, in-ceiling surround sound. A modern renovated kitchen featuring a walk-in pantry, a peninsula breakfast bar, stainless steel appliances, under mount lighting and views of the streetscape. French doors lead to a private backyard oasis, complete with a large deck and your very own bocce court perfect for entertaining. Upstairs, unwind in a luxurious primary suite with double closets and a spa-inspired 5-piece ensuite showcasing a glass shower with rain head and massage jets. The fully finished basement offers heated floors with a spacious recreation room, custom wet bar, a versatile office or fourth bedroom, and walk-out access to the backyard, great for guests or potential in-law suite. With a private drive, detached double garage, and countless custom touches, this home is a rare blend of elegance, comfort, and modern convenience. Alderwood is a tranquil, family-friendly neighbourhood known for its tree-lined streets and strong community spirit. The area features a mix of well-maintained bungalows and modern homes, offering a suburban charm that appeals to families, urban couples and retirees alike. Residents enjoy proximity to natural landmarks such as Etobicoke Valley Park, & lakeside Marie Curtis Park providing ample opportunities for outdoor activities and relaxation. Easy access to highways, transit, shops, restaurants, Sherway Gardens Mall, hospitals and so much more!
About This Property
71 Roseland Drive, Etobicoke, M8W 1Y4
Home Overview
Basic Information
Walk around the neighborhood
71 Roseland Drive, Etobicoke, M8W 1Y4
Shally Shi
Sales Representative, Dolphin Realty Inc
English, Mandarin
Residential ResaleProperty ManagementPre Construction
Mortgage Information
Estimated Payment
$0 Principal and Interest
 Walk Score for 71 Roseland Drive
Walk Score for 71 Roseland Drive

Book a Showing
Tour this home with Shally
Frequently Asked Questions
Can't find what you're looking for? Contact our support team for more information.
See the Latest Listings by Cities
1500+ home for sale in Ontario

Looking for Your Perfect Home?
Let us help you find the perfect home that matches your lifestyle
