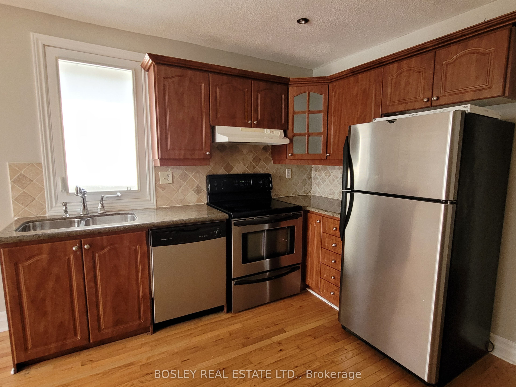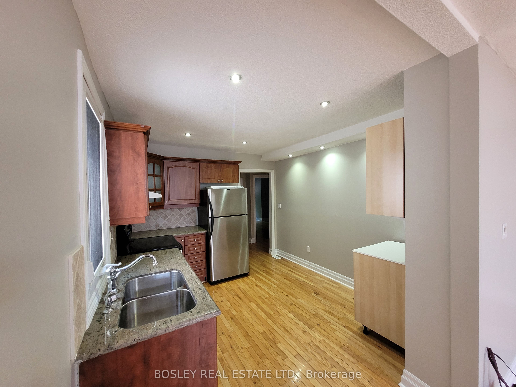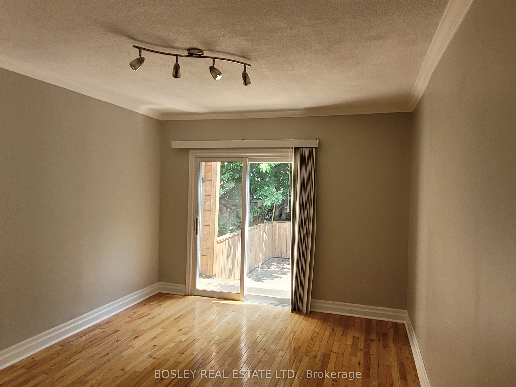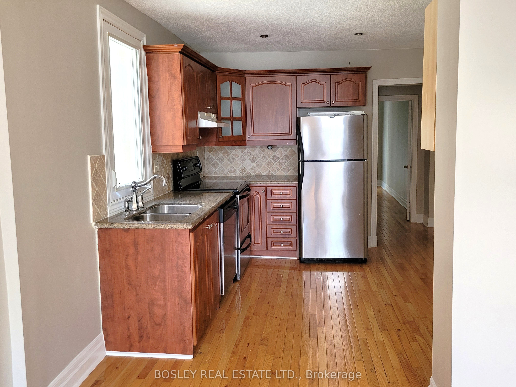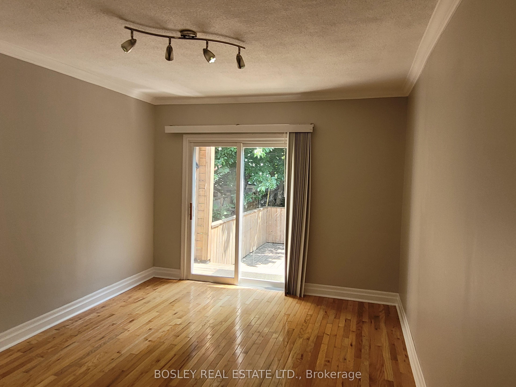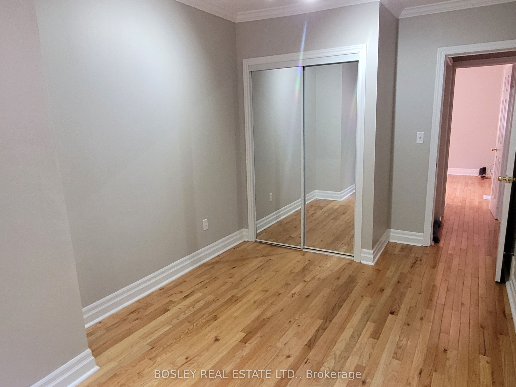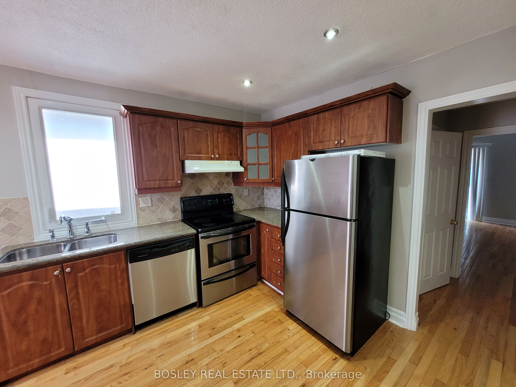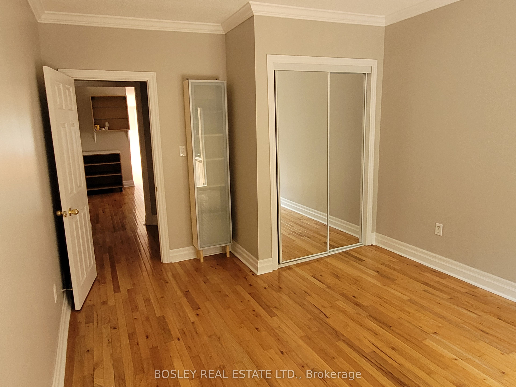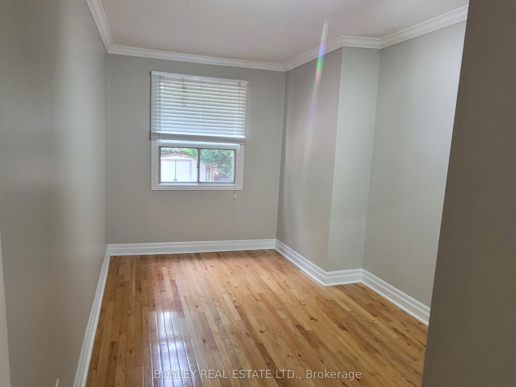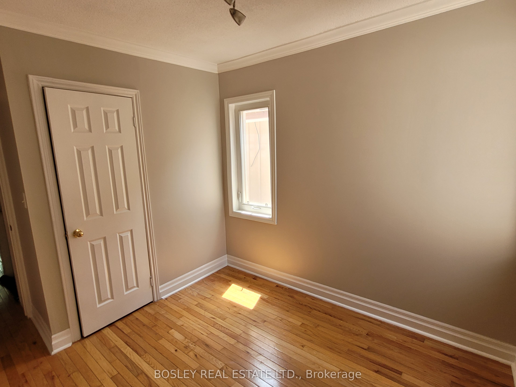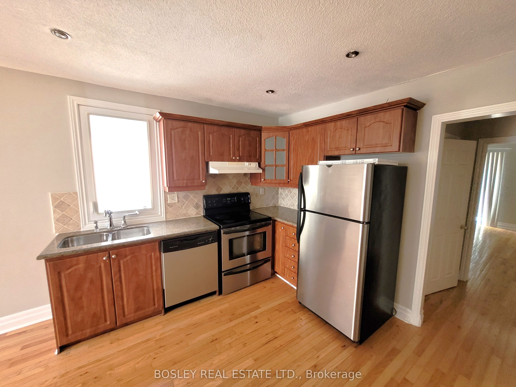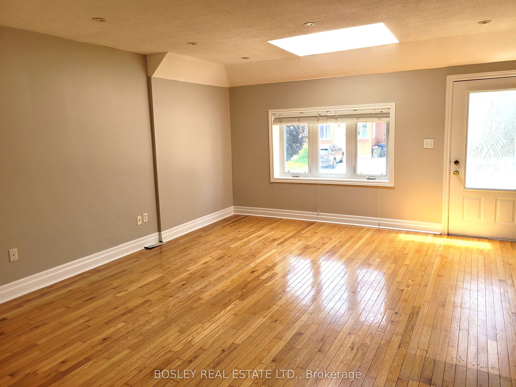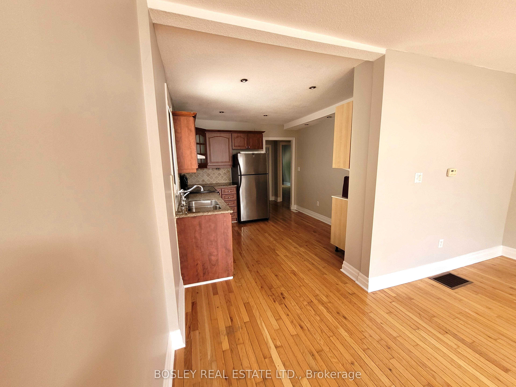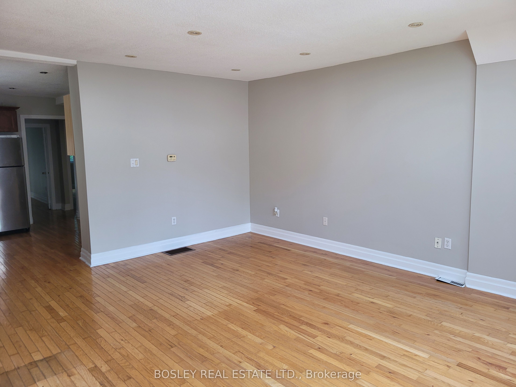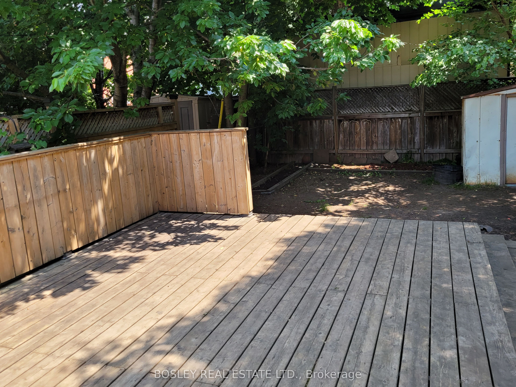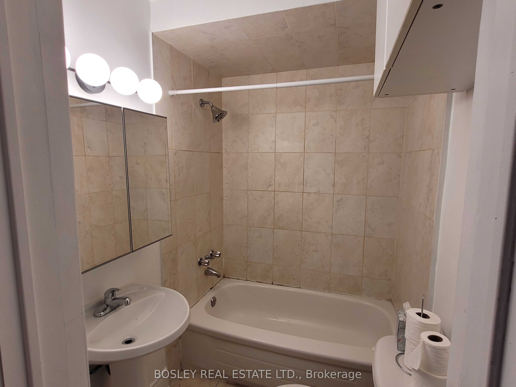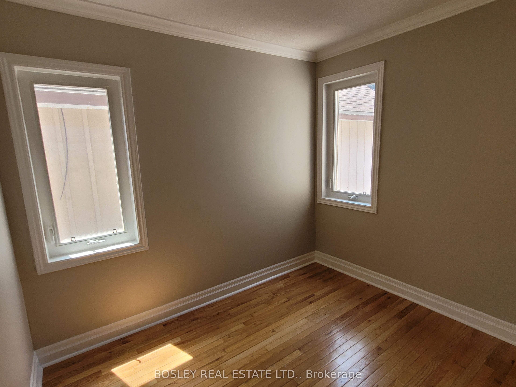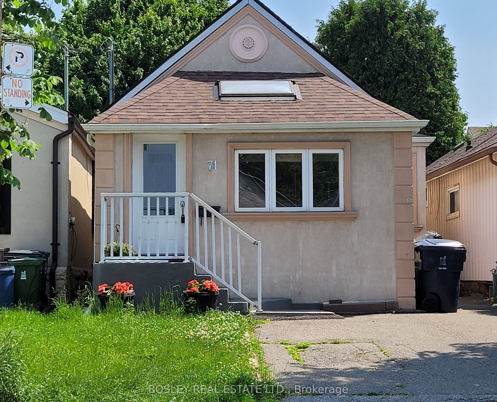
$699,000
Est. Payment
$2,670/mo*
*Based on 20% down, 4% interest, 30-year term
Listed by BOSLEY REAL ESTATE LTD.
Detached•MLS #W12216929•New
Room Details
| Room | Features | Level |
|---|---|---|
Living Room 4.59 × 5.2 m | Hardwood FloorCombined w/DiningSkylight | Main |
Dining Room 4.59 × 5.2 m | Combined w/LibraryPot Lights | Main |
Kitchen 3.15 × 3.37 m | Hardwood FloorModern KitchenGranite Counters | Main |
Primary Bedroom 4.21 × 3.23 m | Hardwood FloorDouble ClosetWalk-Out | Main |
Bedroom 2 4.57 × 2.64 m | Hardwood FloorDouble ClosetWindow | Main |
Bedroom 3 2.61 × 2.79 m | Hardwood FloorClosetWindow | Main |
Client Remarks
Charming starter home In Rockcliffe! Lovely open concept Living/dining room and kitchen with hardwood floors and skylight. Open concept kitchen with granite counter and stainless steel appliances. Three good sized bedrooms all with closets. Freshly painted and ready for you to move in. Legal front pad parking permit for 1 car. Unbelievable location with bus stop at your door. Private fenced back yard with deck. Get this single detached home all for less than the cost of a downtown condo! Close to schools, parks, transit and shops! Basement apartment with separate entrance and income potential.
About This Property
71 Rockcliffe Boulevard, Etobicoke, M6N 4R4
Home Overview
Basic Information
Walk around the neighborhood
71 Rockcliffe Boulevard, Etobicoke, M6N 4R4
Shally Shi
Sales Representative, Dolphin Realty Inc
English, Mandarin
Residential ResaleProperty ManagementPre Construction
Mortgage Information
Estimated Payment
$0 Principal and Interest
 Walk Score for 71 Rockcliffe Boulevard
Walk Score for 71 Rockcliffe Boulevard

Book a Showing
Tour this home with Shally
Frequently Asked Questions
Can't find what you're looking for? Contact our support team for more information.
See the Latest Listings by Cities
1500+ home for sale in Ontario

Looking for Your Perfect Home?
Let us help you find the perfect home that matches your lifestyle
