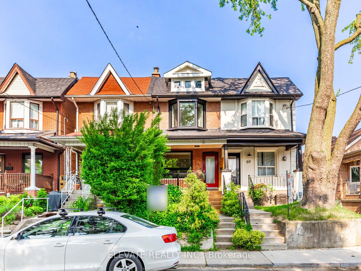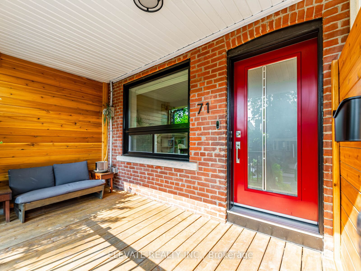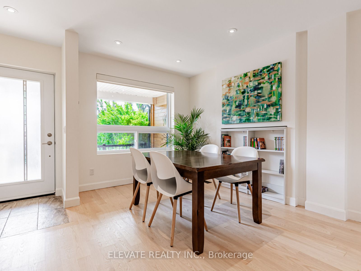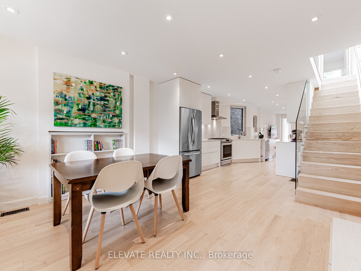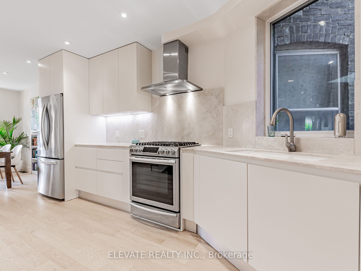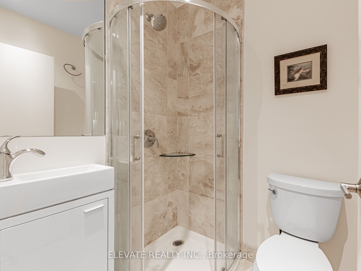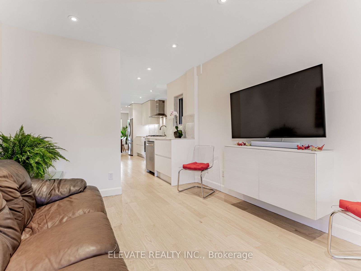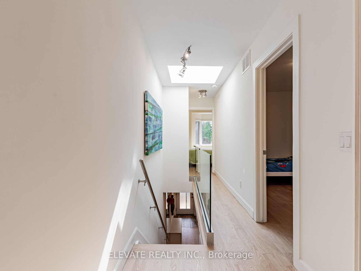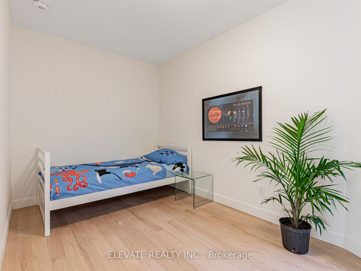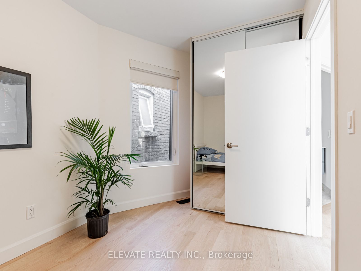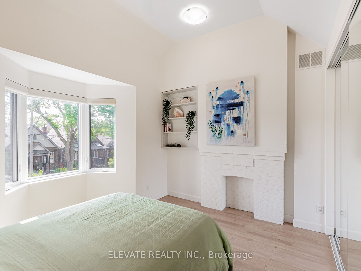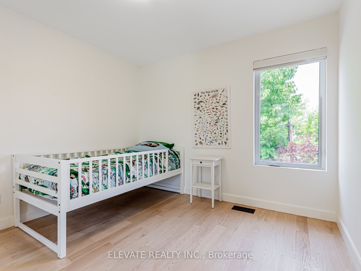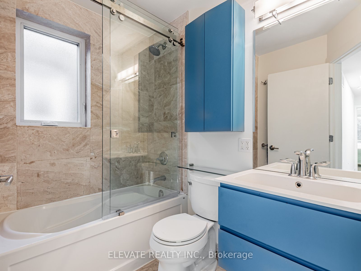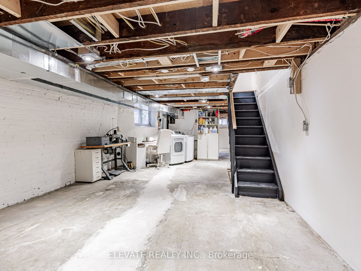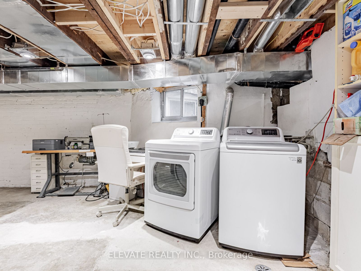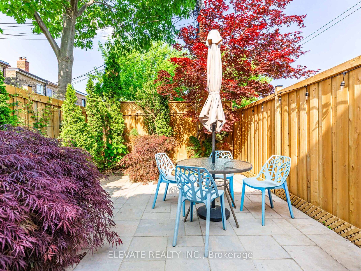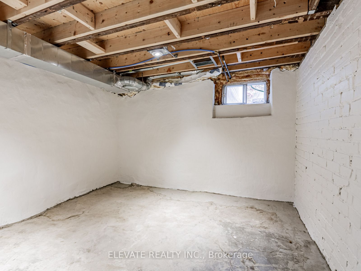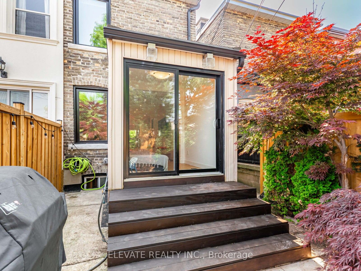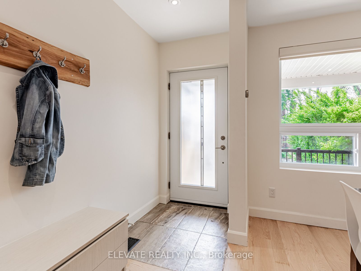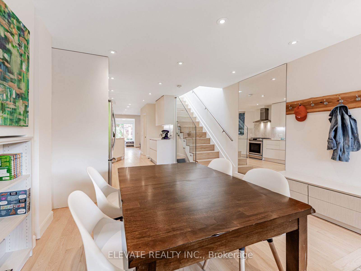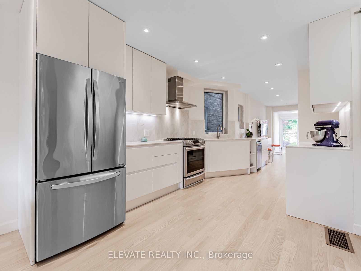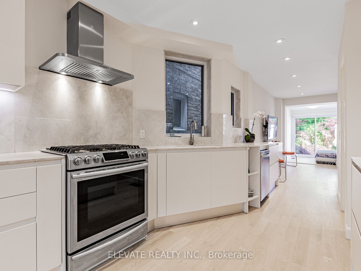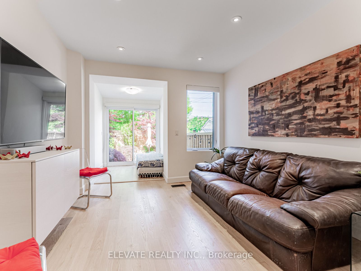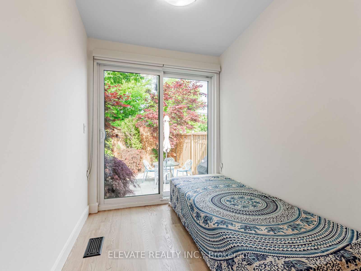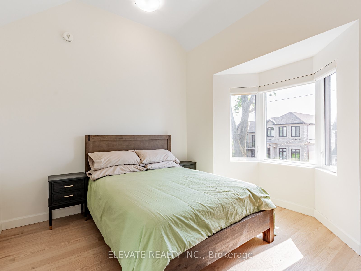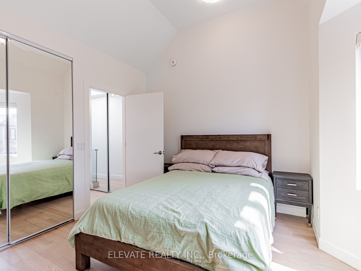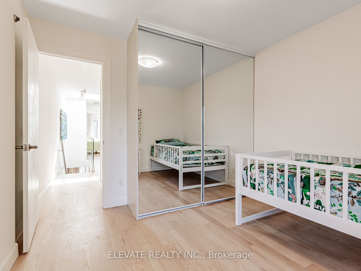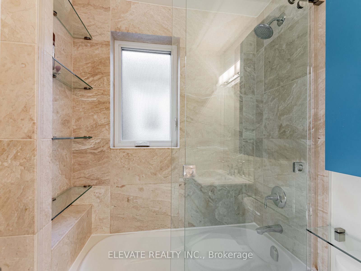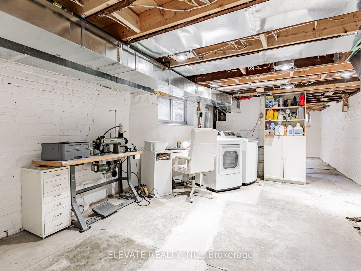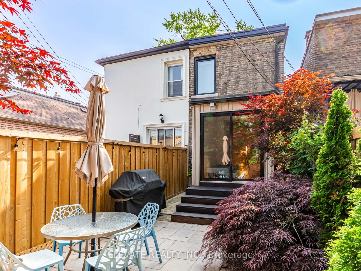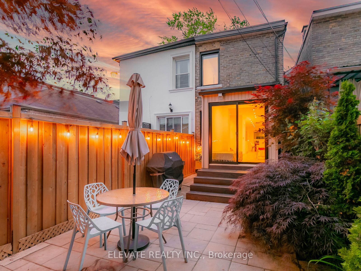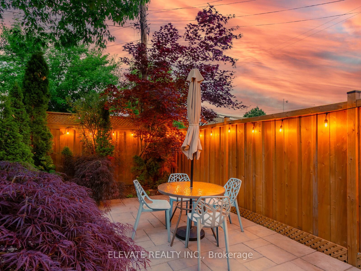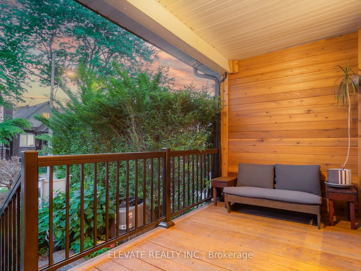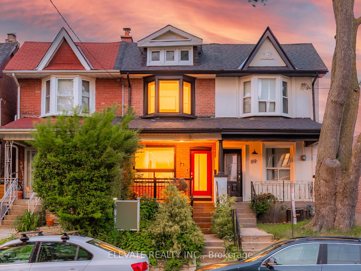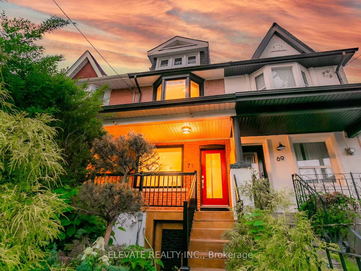
$999,999
Est. Payment
$3,819/mo*
*Based on 20% down, 4% interest, 30-year term
Listed by ELEVATE REALTY INC.
Att/Row/Townhouse•MLS #W12210086•New
Room Details
| Room | Features | Level |
|---|---|---|
Kitchen 4.1656 × 3.98145 m | Combined w/DiningStainless Steel ApplHardwood Floor | Main |
Dining Room 4.0132 × 3.98145 m | Combined w/KitchenLarge WindowHardwood Floor | Main |
Living Room 3.29 × 5.03 m | Combined w/DenWindowHardwood Floor | Main |
Primary Bedroom 3.3528 × 3.9624 m | Vaulted Ceiling(s)Large WindowHardwood Floor | Second |
Bedroom 2 2.33172 × 4.2672 m | WindowLarge ClosetHardwood Floor | Second |
Bedroom 3 3.2766 × 3.26136 m | WindowLarge ClosetHardwood Floor | Second |
Client Remarks
Welcome to 71 Nairn Avenue a meticulously renovated and thoughtfully upgraded home in one of Toronto's most sought-after neighborhoods. Combining modern luxury with strategic use of space, this 3-bedroom, 2-bathroom townhouse has been fully rebuilt from the inside out with no detail overlooked to deliver beautiful and comfortable living. Major Structural & Mechanical Overhauls: New main drain, sump pump, backwater valve, and hot water tank (2014)Lead city-supply water pipe replaced with wider copper pipe (2015)Complete gut renovation (2018/2019): New HVAC with AC & humidifier, full rewire & replumb, new ductwork, subfloors, insulation, drywall, and triple-pane windows. New roof, skylight, and modified bitumen flat roof (2021). Luxury Interiors & Thoughtful Design: Scavolini kitchen with quartzite counters, gas range & stainless appliances. Red oak hardwood flooring and stairs, glass railing, solid core doors. 2 full bathrooms featuring radiant in-floor heating, marble tile, and premium fixtures. Soundproofing between floors and all interior walls for, peaceful living. Outdoor Living Perfected: Professionally landscaped front & back yards. IPE wood rear deck, new fencing, interlock pavers, and gas BBQ hookup for year-round convenience. New front porch, privacy screens, and custom porch railing (2023/2024)Ample storage: Custom built-ins in all bedrooms, linen closet, and entryway. Blackout blinds in all bedrooms and living room. With every major system replaced and luxurious finishes throughout, this home offers the rare combination of historic charm and new-construction peace of mind. Just steps from St. Clair West, shops, transit, parks, and everything Corso Italia has to offer. A truly move-in ready gem in a vibrant, family-friendly community. The unfinished basement has a separate entrance and is a blank slate to expand the primary residence or create an income/in-law suite.
About This Property
71 Nairn Avenue, Etobicoke, M6E 4G8
Home Overview
Basic Information
Walk around the neighborhood
71 Nairn Avenue, Etobicoke, M6E 4G8
Shally Shi
Sales Representative, Dolphin Realty Inc
English, Mandarin
Residential ResaleProperty ManagementPre Construction
Mortgage Information
Estimated Payment
$0 Principal and Interest
 Walk Score for 71 Nairn Avenue
Walk Score for 71 Nairn Avenue

Book a Showing
Tour this home with Shally
Frequently Asked Questions
Can't find what you're looking for? Contact our support team for more information.
See the Latest Listings by Cities
1500+ home for sale in Ontario

Looking for Your Perfect Home?
Let us help you find the perfect home that matches your lifestyle
