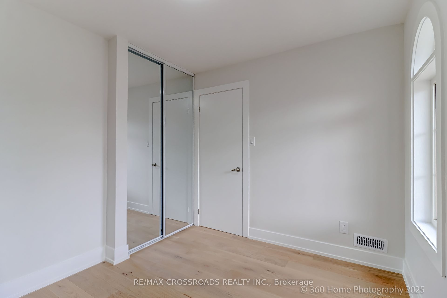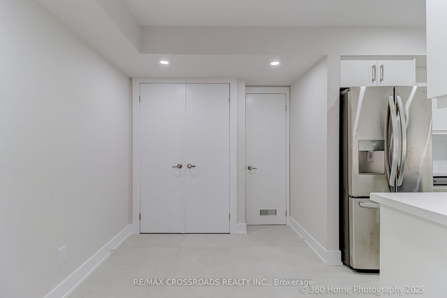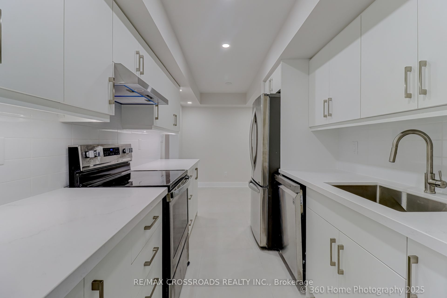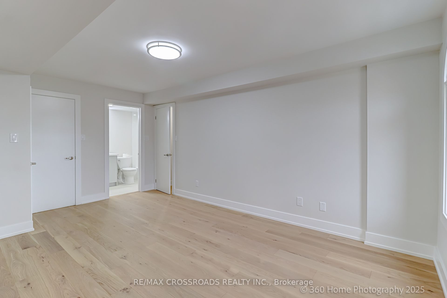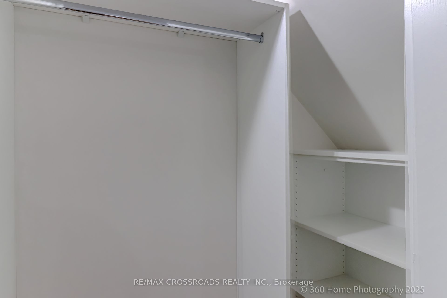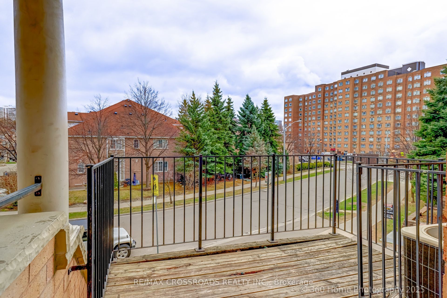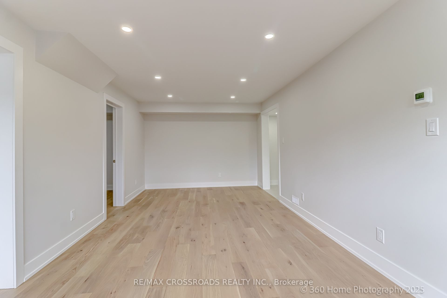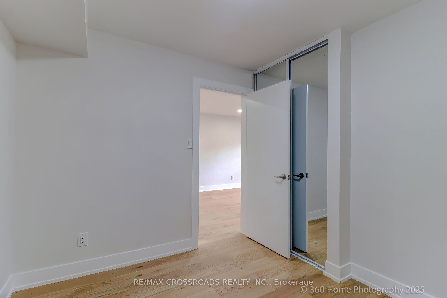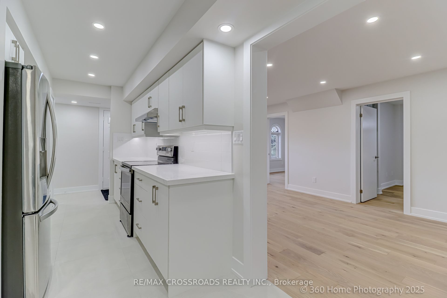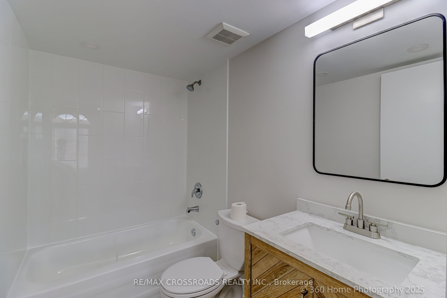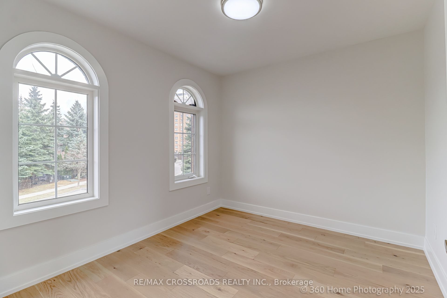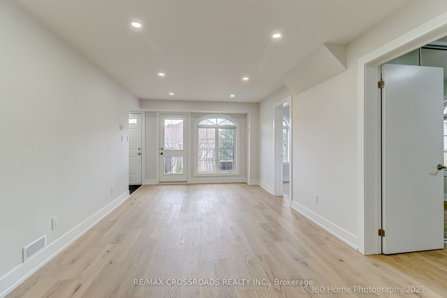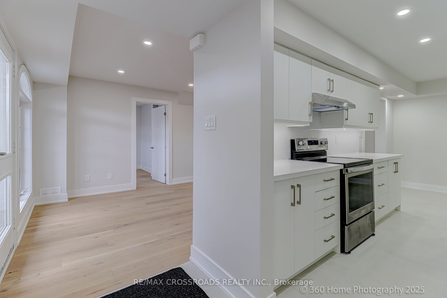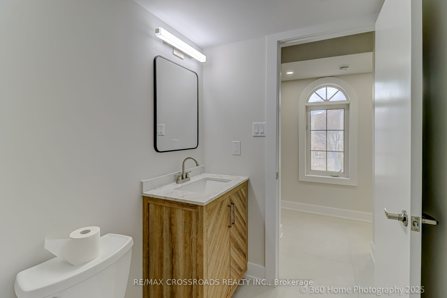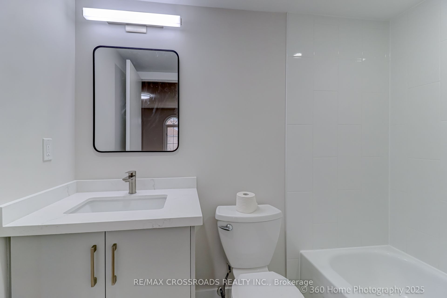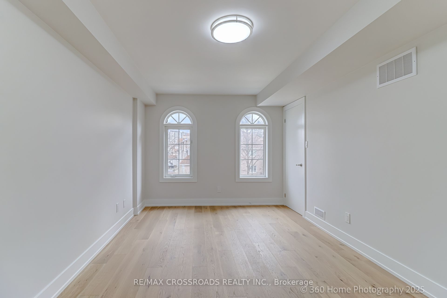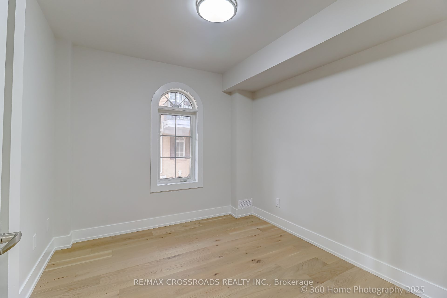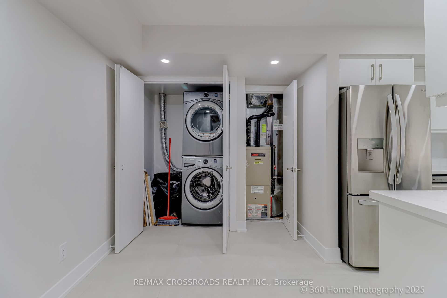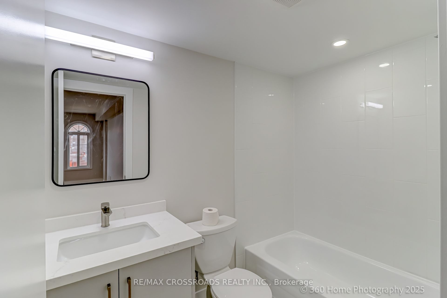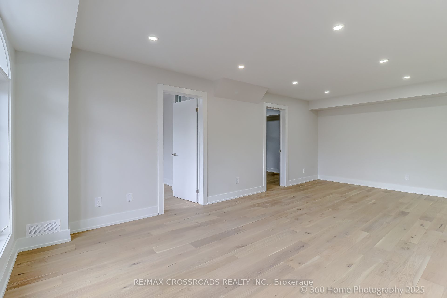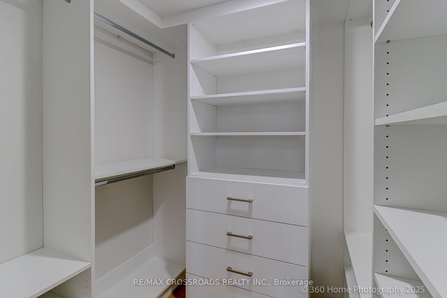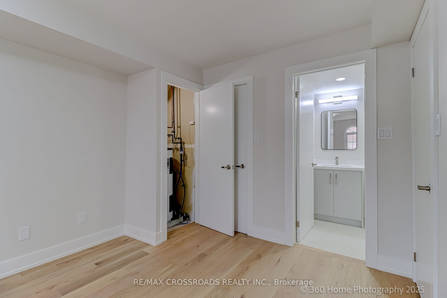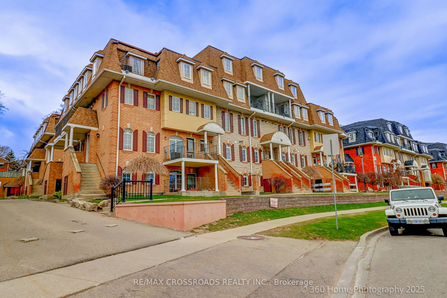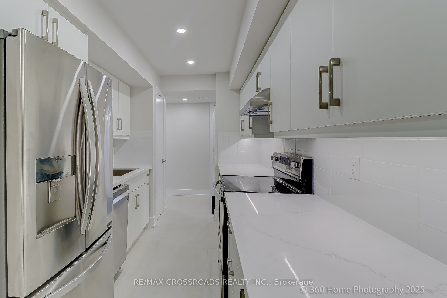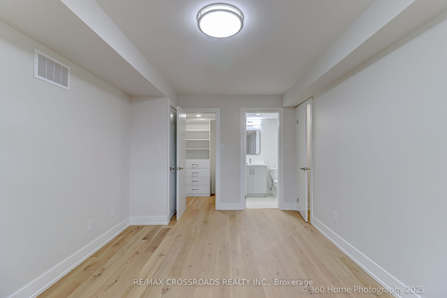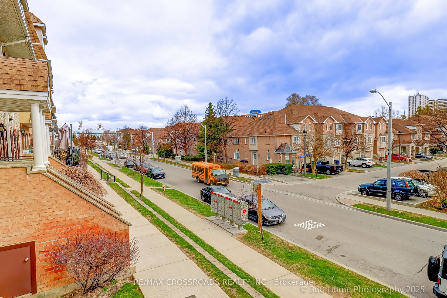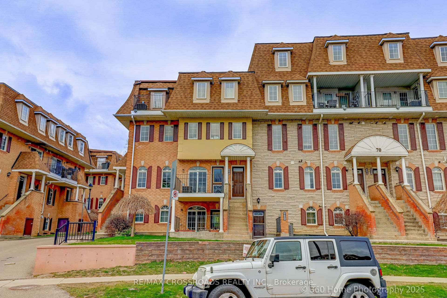
$699,900
Est. Payment
$2,673/mo*
*Based on 20% down, 4% interest, 30-year term
Listed by RE/MAX CROSSROADS REALTY INC.
Condo Townhouse•MLS #W12088404•New
Included in Maintenance Fee:
Common Elements
Building Insurance
CAC
Room Details
| Room | Features | Level |
|---|---|---|
Living Room 6.62 × 3.36 m | Combined w/DiningHardwood Floor | Main |
Dining Room 6.62 × 3.36 m | Combined w/LivingHardwood Floor | Main |
Kitchen 5.31 × 2.46 m | Eat-in KitchenCeramic Floor | Main |
Primary Bedroom 5.7 × 3.13 m | 4 Pc EnsuiteWalk-In Closet(s)Hardwood Floor | Main |
Bedroom 2 2.74 × 3 m | Hardwood FloorCloset | Main |
Bedroom 3 3.03 × 2.72 m | Hardwood FloorCloset | Main |
Client Remarks
Step Into This Stunning New Renovated 3 Bedrooms 2 Full Bathroom, 2 Parking Space Stack Townhouse Features A Primary Bedroom With Large Walk-In Closet and 4 Pcs Ensuite, Open Concept Living and Dining, Beautiful New Flooring, Eat-In Kitchen, Ensuite Laundry. 2 Underground Parking Spaces, Easy Access To Public Transportation Including The UP Express and Go Station. Close To Hwy 400 and Hwy 401, Effortless Commuting Surrounded By Park, Shopping, Dining, Schools, Churches. Top Rated Public School Nearby. The Humber River Trail Is Just A Short Stroll Away.
About This Property
70 Sidney Belsey Crescent, Etobicoke, M6M 5J5
Home Overview
Basic Information
Walk around the neighborhood
70 Sidney Belsey Crescent, Etobicoke, M6M 5J5
Shally Shi
Sales Representative, Dolphin Realty Inc
English, Mandarin
Residential ResaleProperty ManagementPre Construction
Mortgage Information
Estimated Payment
$0 Principal and Interest
 Walk Score for 70 Sidney Belsey Crescent
Walk Score for 70 Sidney Belsey Crescent

Book a Showing
Tour this home with Shally
Frequently Asked Questions
Can't find what you're looking for? Contact our support team for more information.
See the Latest Listings by Cities
1500+ home for sale in Ontario

Looking for Your Perfect Home?
Let us help you find the perfect home that matches your lifestyle
